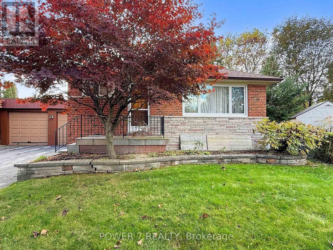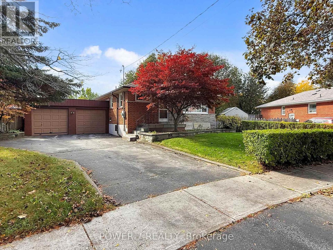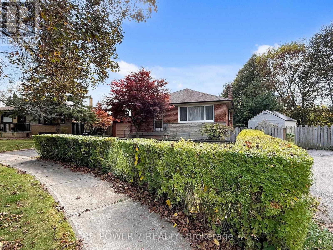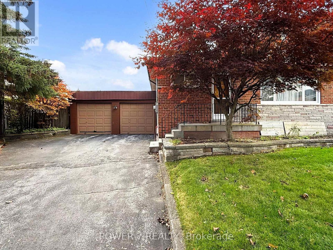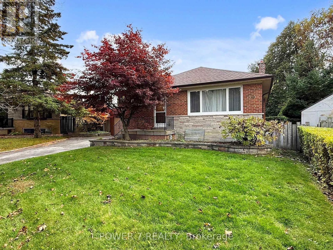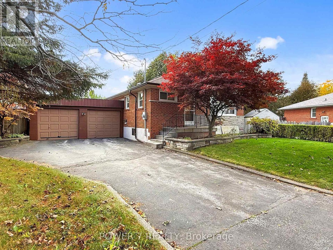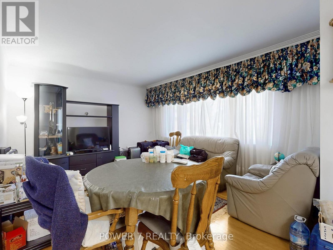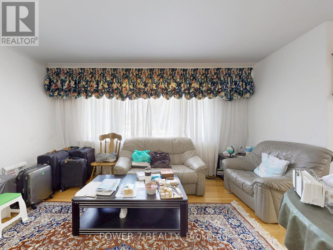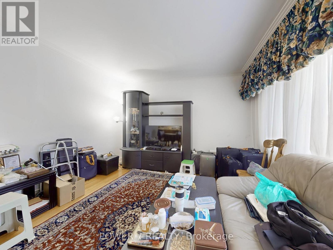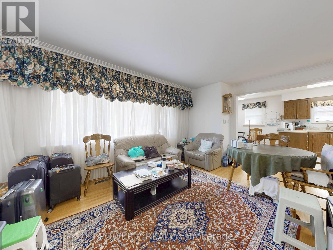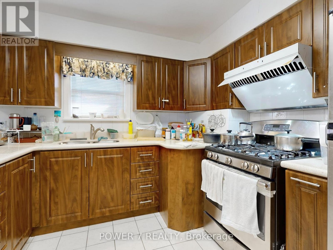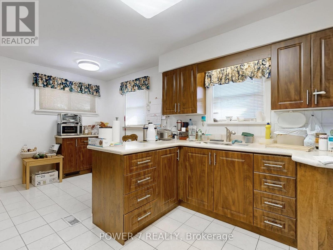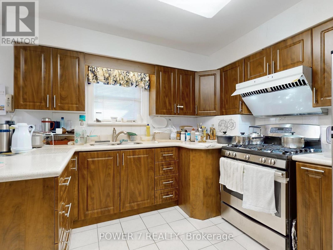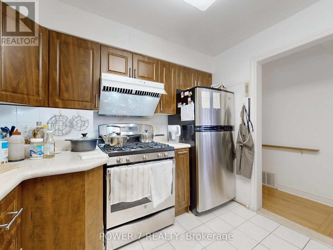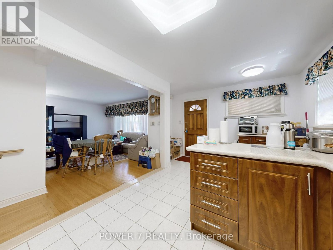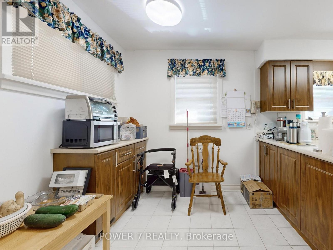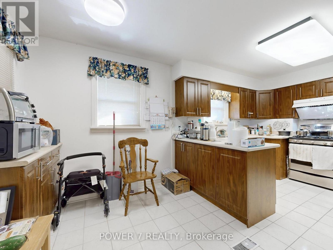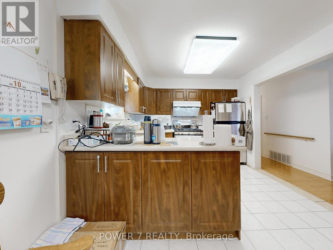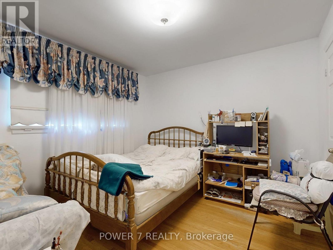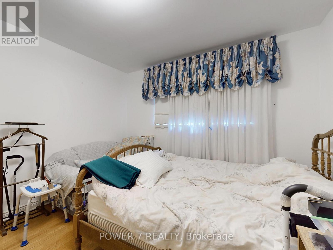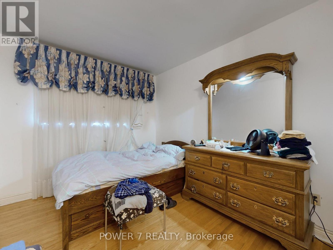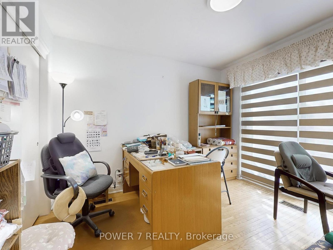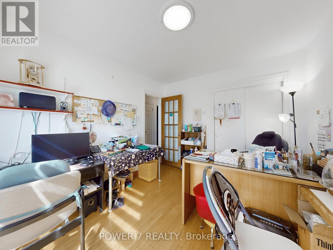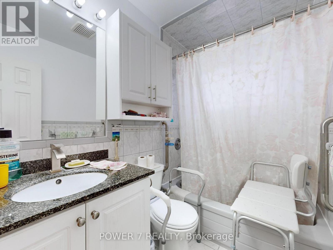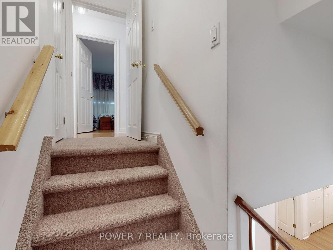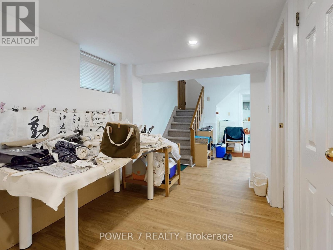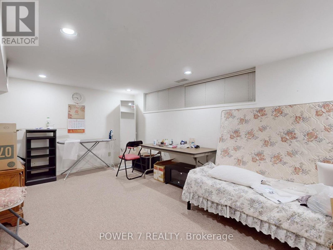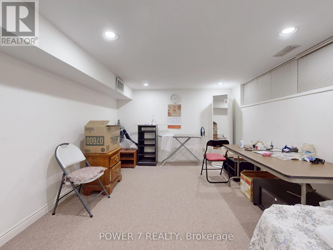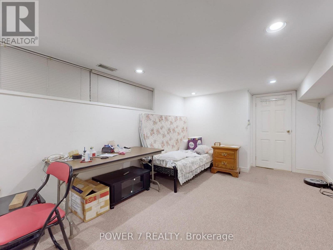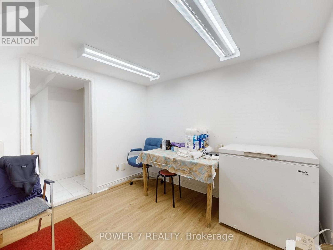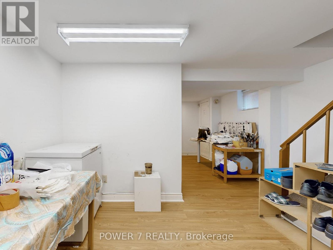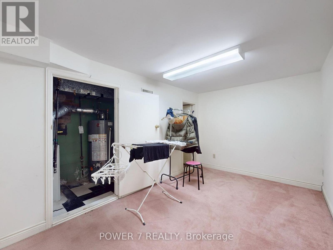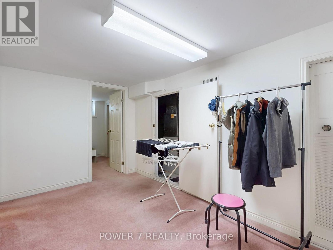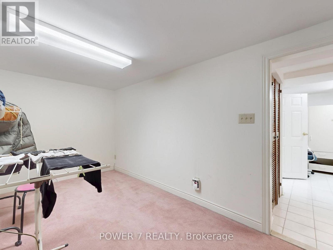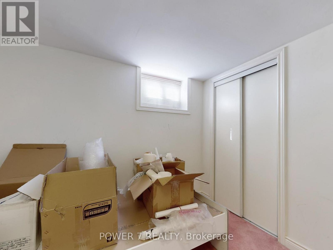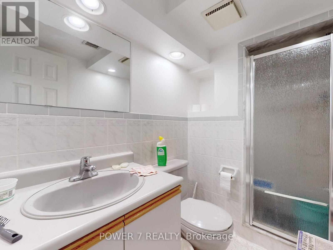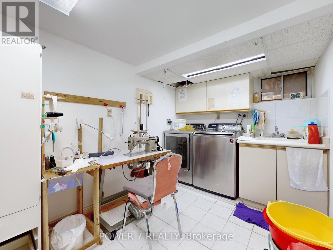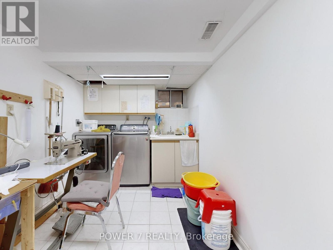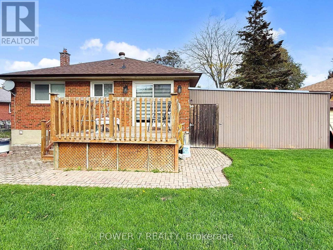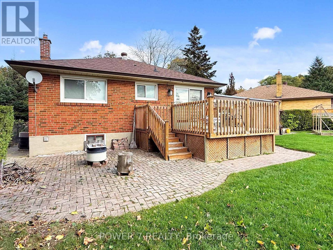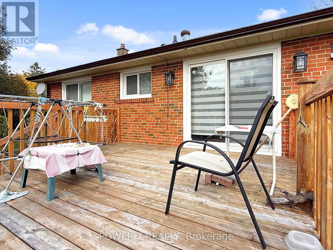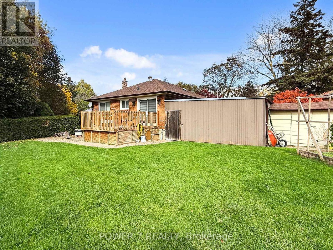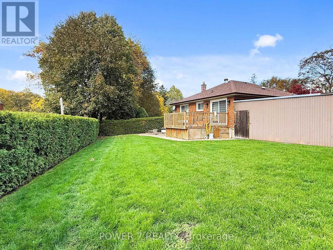16 Stokewell Place Toronto, Ontario M1P 3X2
$938,000
Rare Cul-de-Sac Oasis with Expansive Pie-Shaped Lot & Finished Basement. Discover an exceptional opportunity at 16 Stokewell Place, nestled at the end of a quiet, family-friendly cul-de-sac. This property offers the perfect blend of move-in-ready comfort and incredible potential for builders or investors, all set on a massive, private pie-shaped lot. Sprawling Pie-Shaped Lot: A truly rare find, the lot expands to an impressive 95 feet at the rear, providing unparalleled width and potential. Enjoy beautifully landscaped front and back yards, a spacious deck for entertaining, and a generous garden bed for enthusiasts. Features a roomy 2-car garage (20' x 22.5') and a driveway with space for 6 additional vehicles. The main level boasts an open-concept layout, where the kitchen flows seamlessly into the dining area and a sunlit family room. Three generously sized bedrooms, each with large closets, provide comfort and ample storage. The professionally finished basement with separate entrance is a major asset, featuring two additional bedrooms, a full 3-piece bathroom, a spacious laundry room, and a large rec room-perfect for a growing family, guests, or a home gym. Experience ultimate convenience with everything just minutes away. Transit: 1 min to bus stop, 6 min to 3 subway stations for easy downtown access. Nature: 3 min to Thomson Memorial Park for trails, sports, and playgrounds. Shopping/Dining: 5 min to Scarborough Town Center (STC). Commute: 6 min to Hwy 401 for seamless travel. This is a rare chance to own a versatile property in a prime location. Whether you're building your dream home or moving right in, your search ends here. Schedule your private viewing today. (id:60365)
Property Details
| MLS® Number | E12480161 |
| Property Type | Single Family |
| Community Name | Bendale |
| AmenitiesNearBy | Hospital, Place Of Worship, Schools |
| EquipmentType | Water Heater |
| Features | Cul-de-sac, Carpet Free |
| ParkingSpaceTotal | 4 |
| RentalEquipmentType | Water Heater |
| Structure | Deck |
Building
| BathroomTotal | 2 |
| BedroomsAboveGround | 3 |
| BedroomsBelowGround | 2 |
| BedroomsTotal | 5 |
| Age | 51 To 99 Years |
| Appliances | Dryer, Garage Door Opener Remote(s), Stove, Washer, Window Coverings, Refrigerator |
| ArchitecturalStyle | Bungalow |
| BasementDevelopment | Finished |
| BasementFeatures | Separate Entrance |
| BasementType | N/a (finished), N/a |
| ConstructionStyleAttachment | Detached |
| CoolingType | Central Air Conditioning |
| ExteriorFinish | Brick |
| FlooringType | Tile, Hardwood |
| FoundationType | Block |
| HeatingFuel | Natural Gas |
| HeatingType | Forced Air |
| StoriesTotal | 1 |
| SizeInterior | 700 - 1100 Sqft |
| Type | House |
| UtilityWater | Municipal Water |
Parking
| Detached Garage | |
| Garage |
Land
| Acreage | No |
| FenceType | Fully Fenced, Fenced Yard |
| LandAmenities | Hospital, Place Of Worship, Schools |
| Sewer | Sanitary Sewer |
| SizeDepth | 107 Ft |
| SizeFrontage | 45 Ft |
| SizeIrregular | 45 X 107 Ft |
| SizeTotalText | 45 X 107 Ft |
| ZoningDescription | Residential |
Rooms
| Level | Type | Length | Width | Dimensions |
|---|---|---|---|---|
| Basement | Recreational, Games Room | 3.25 m | 4.88 m | 3.25 m x 4.88 m |
| Basement | Bedroom 4 | 2.62 m | 2.62 m | 2.62 m x 2.62 m |
| Basement | Bedroom 5 | 4.06 m | 2.41 m | 4.06 m x 2.41 m |
| Basement | Laundry Room | 3.79 m | 2.26 m | 3.79 m x 2.26 m |
| Main Level | Kitchen | 3 m | 3.1 m | 3 m x 3.1 m |
| Main Level | Dining Room | 2.23 m | 2.18 m | 2.23 m x 2.18 m |
| Main Level | Family Room | 3.63 m | 4.42 m | 3.63 m x 4.42 m |
| Main Level | Primary Bedroom | 2.72 m | 4.09 m | 2.72 m x 4.09 m |
| Main Level | Bedroom 2 | 3.25 m | 3.43 m | 3.25 m x 3.43 m |
| Main Level | Bedroom 3 | 3.3 m | 2.97 m | 3.3 m x 2.97 m |
https://www.realtor.ca/real-estate/29028299/16-stokewell-place-toronto-bendale-bendale
James Mak
Salesperson
25 Brodie Drive #2
Richmond Hill, Ontario L4B 3K7
Robert Lee
Salesperson
25 Brodie Drive #2
Richmond Hill, Ontario L4B 3K7

