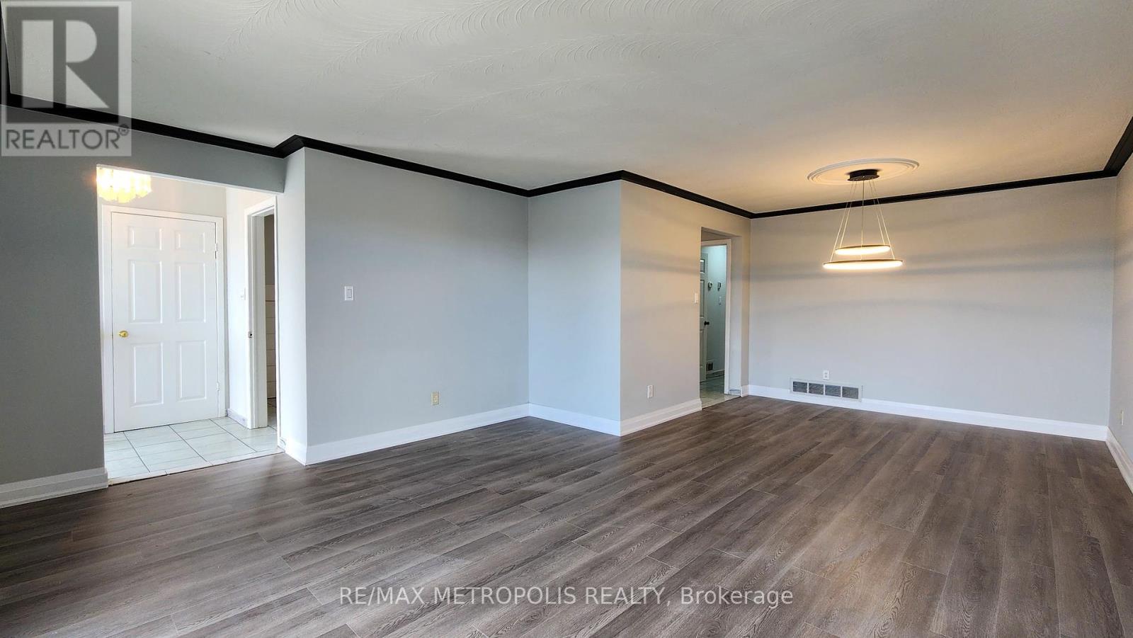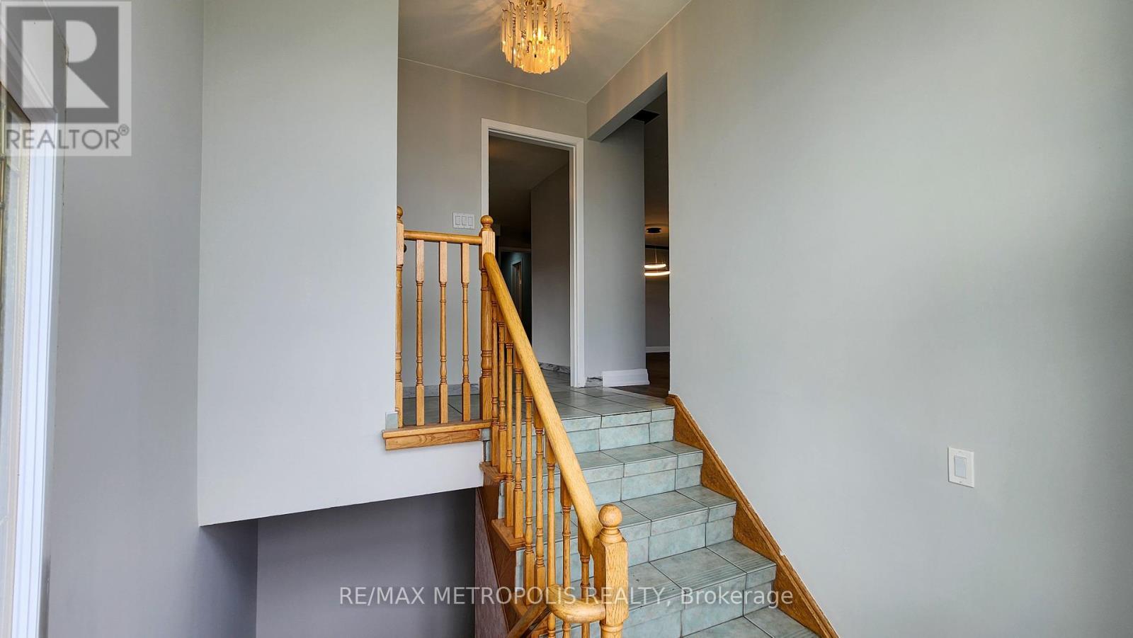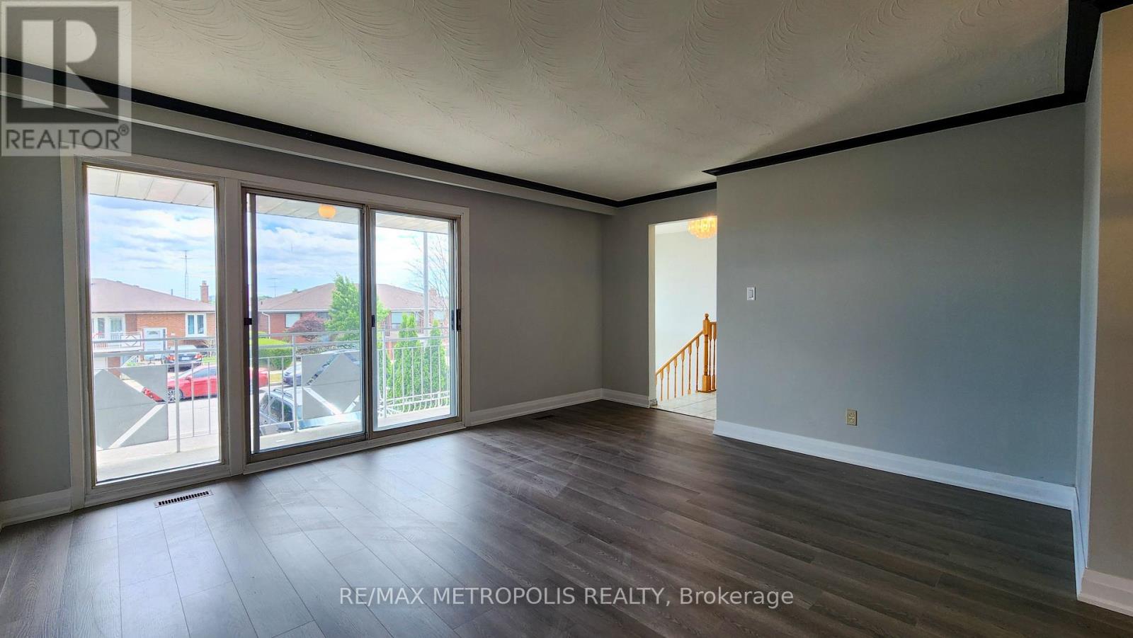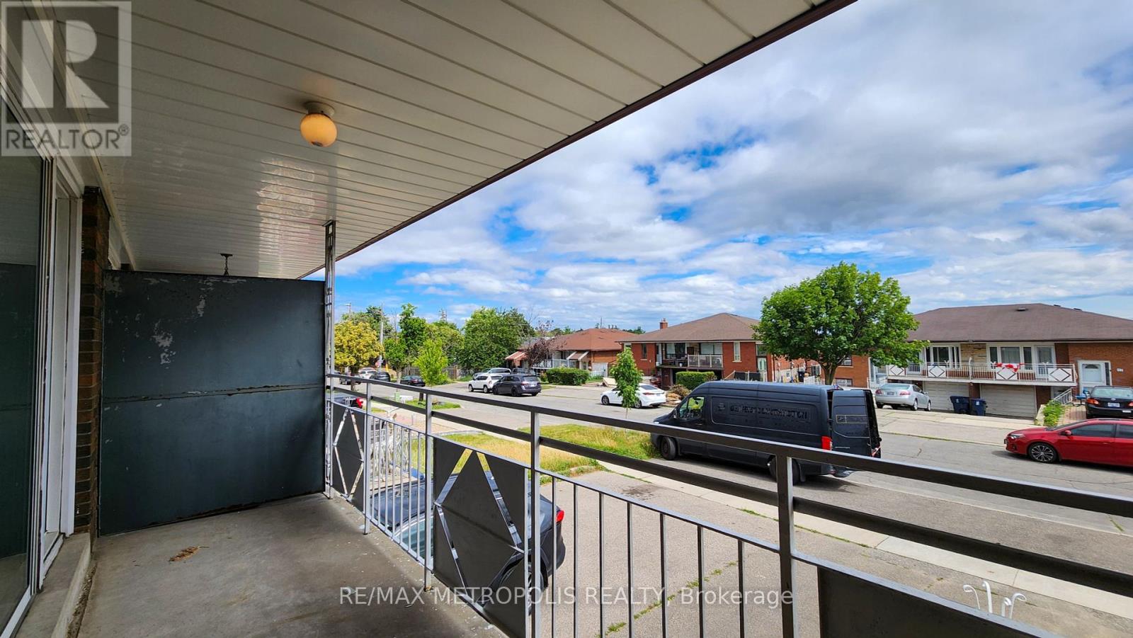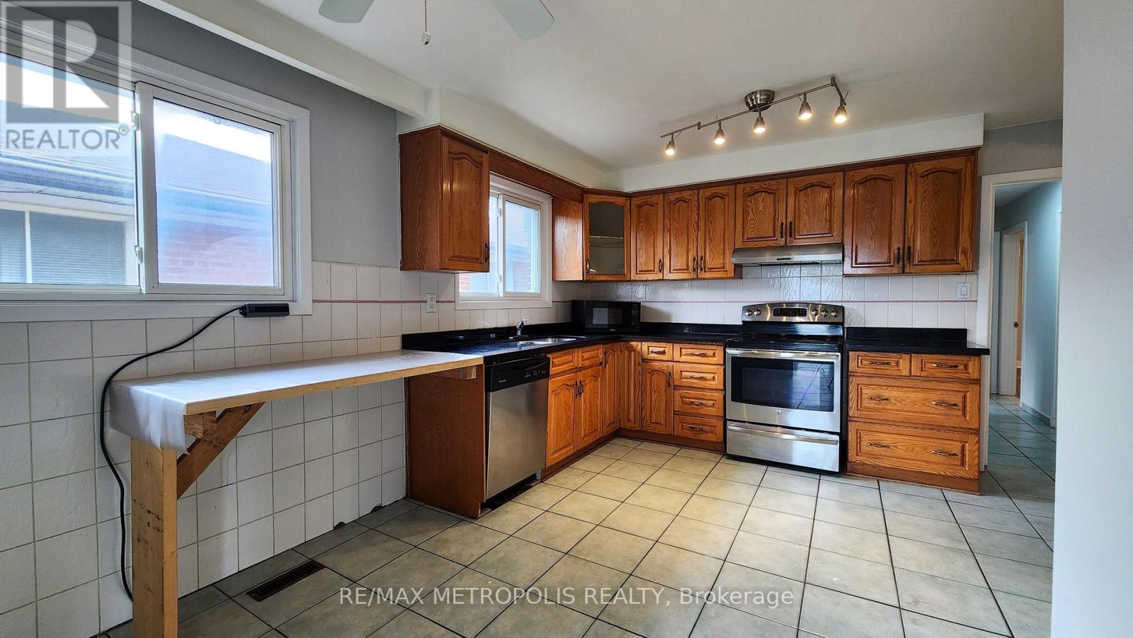16 Songwood Drive Toronto, Ontario M9M 1X3
$1,072,000
Fantastic opportunity in a top Toronto location! 16 Songwood Drive is a well-maintained, updated semi-detached bungalow featuring 3 bedrooms and 2 full baths on the main level. Freshly painted with new flooring throughout, oversized living room with walkout to balcony, and modern light fixtures. The walkout basement apartment offers 2 bedrooms, updated bath, spacious kitchen and living area, plus two separate entrances (front and back) ideal setup for extended family or rental income.The backyard is made for entertaining, with a stylish pool cabana, two sheds, and plenty of space to enjoy. Spacious driveway, modern garage door, and a rare attached office at the rear of the home.Located steps to shopping, schools, groceries, banks, and more and it backs directly onto the Finch West LRT line for unbeatable transit access. Move-in ready with flexibility and income potential in a truly AAA location! (id:60365)
Property Details
| MLS® Number | W12318317 |
| Property Type | Single Family |
| Community Name | Humbermede |
| Features | In-law Suite |
| ParkingSpaceTotal | 3 |
Building
| BathroomTotal | 3 |
| BedroomsAboveGround | 3 |
| BedroomsBelowGround | 2 |
| BedroomsTotal | 5 |
| Appliances | Water Heater, Garage Door Opener Remote(s) |
| ArchitecturalStyle | Raised Bungalow |
| BasementFeatures | Walk Out |
| BasementType | N/a |
| ConstructionStyleAttachment | Semi-detached |
| CoolingType | Central Air Conditioning |
| ExteriorFinish | Brick |
| FlooringType | Hardwood, Ceramic |
| FoundationType | Concrete |
| HalfBathTotal | 1 |
| HeatingFuel | Natural Gas |
| HeatingType | Forced Air |
| StoriesTotal | 1 |
| SizeInterior | 1100 - 1500 Sqft |
| Type | House |
| UtilityWater | Municipal Water |
Parking
| Attached Garage | |
| Garage |
Land
| Acreage | No |
| FenceType | Fenced Yard |
| Sewer | Sanitary Sewer |
| SizeDepth | 150 Ft |
| SizeFrontage | 30 Ft |
| SizeIrregular | 30 X 150 Ft |
| SizeTotalText | 30 X 150 Ft |
Rooms
| Level | Type | Length | Width | Dimensions |
|---|---|---|---|---|
| Basement | Recreational, Games Room | Measurements not available | ||
| Basement | Kitchen | Measurements not available | ||
| Basement | Bedroom | Measurements not available | ||
| Main Level | Dining Room | 3.25 m | 2.91 m | 3.25 m x 2.91 m |
| Main Level | Kitchen | 6.4 m | 5.38 m | 6.4 m x 5.38 m |
| Main Level | Primary Bedroom | 4.32 m | 3.35 m | 4.32 m x 3.35 m |
| Main Level | Bedroom 2 | 4.06 m | 3.22 m | 4.06 m x 3.22 m |
| Main Level | Bedroom 3 | 2.96 m | 2.96 m | 2.96 m x 2.96 m |
Utilities
| Electricity | Installed |
| Sewer | Installed |
https://www.realtor.ca/real-estate/28677015/16-songwood-drive-toronto-humbermede-humbermede
Anas Ahmed
Broker
8321 Kennedy Rd #21-22
Markham, Ontario L3R 5N4

