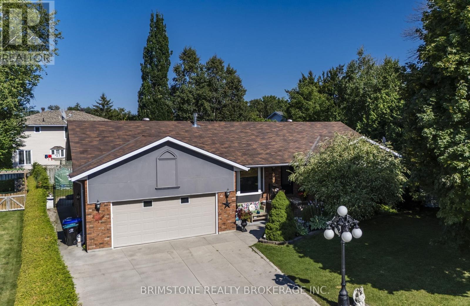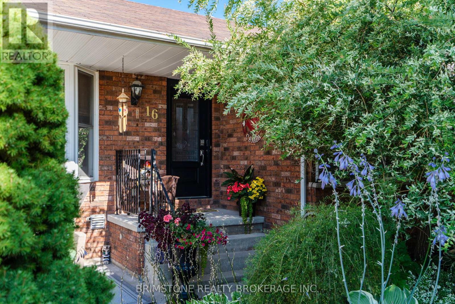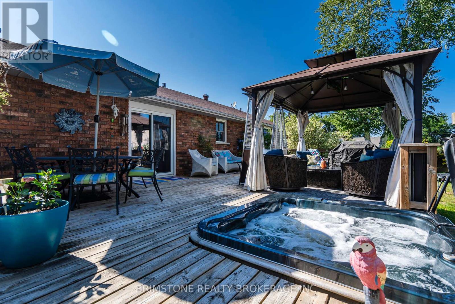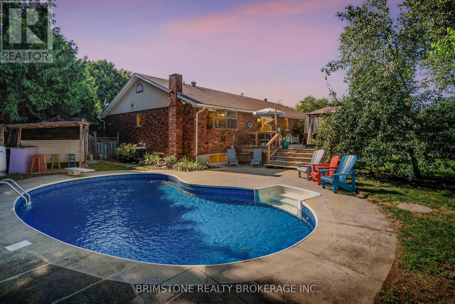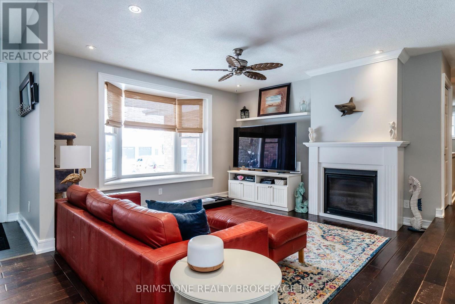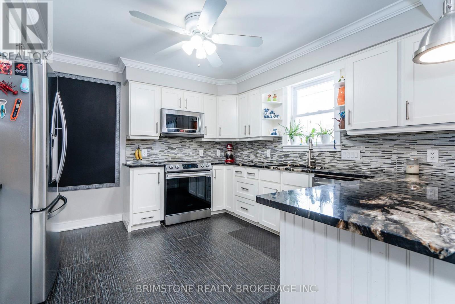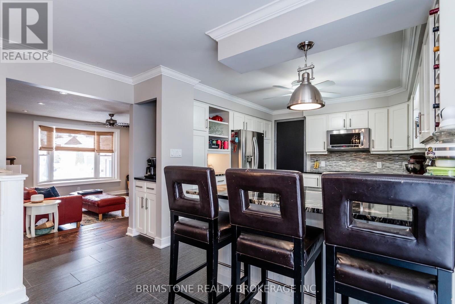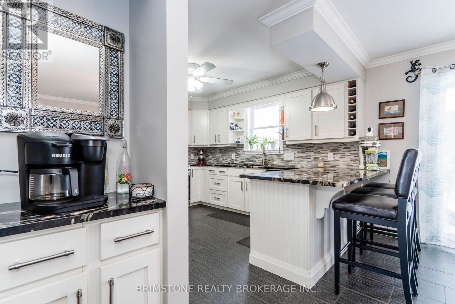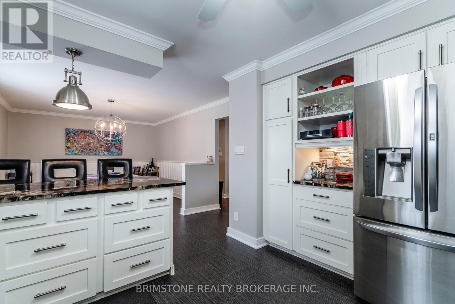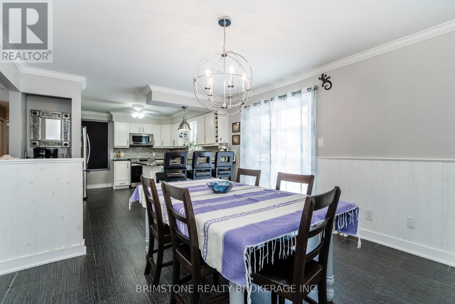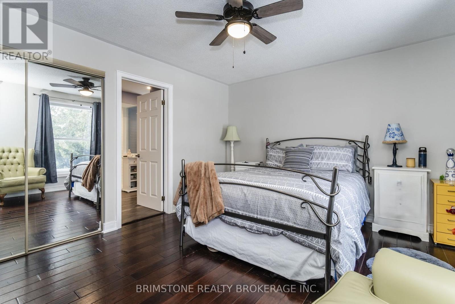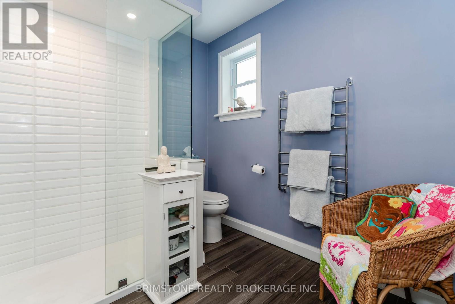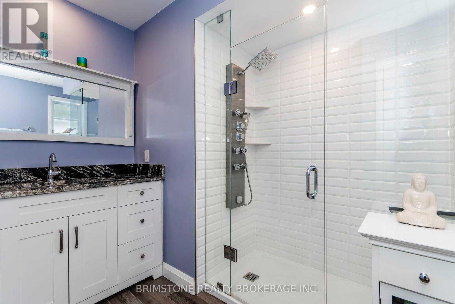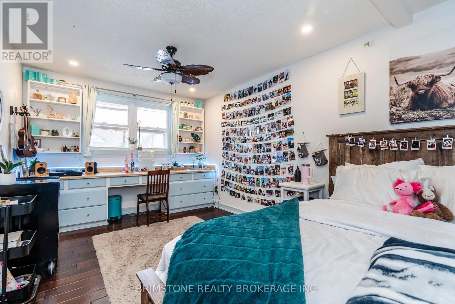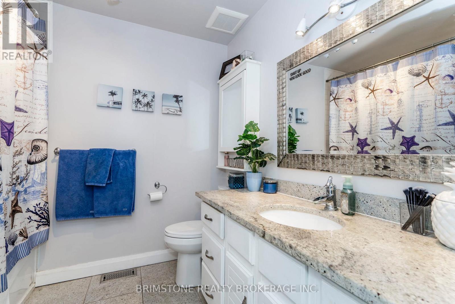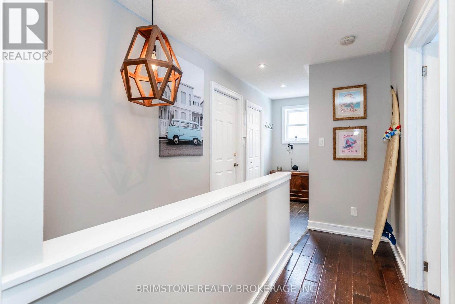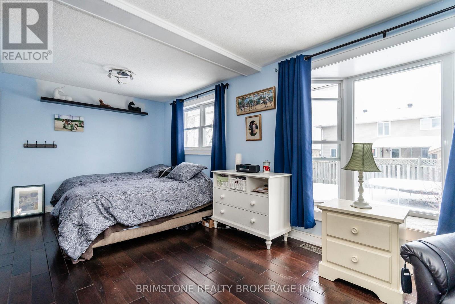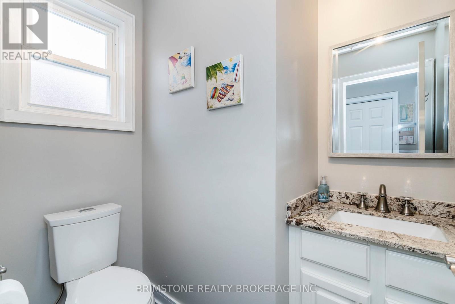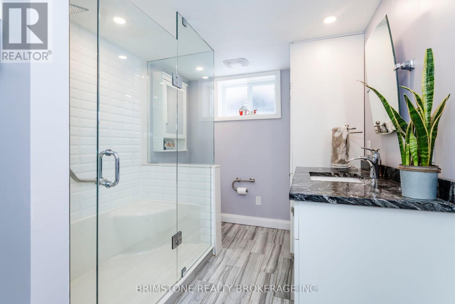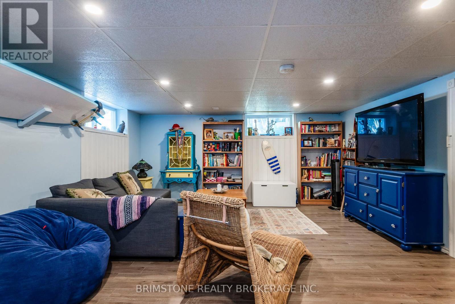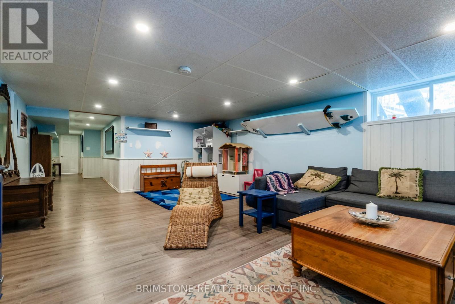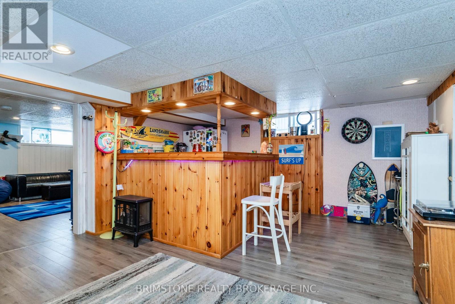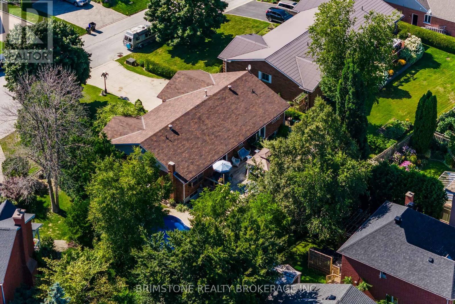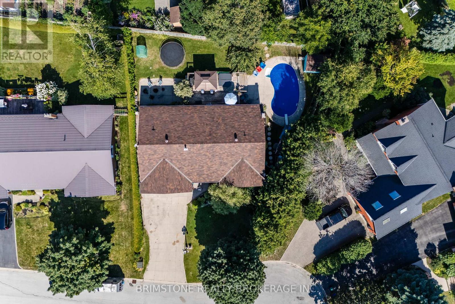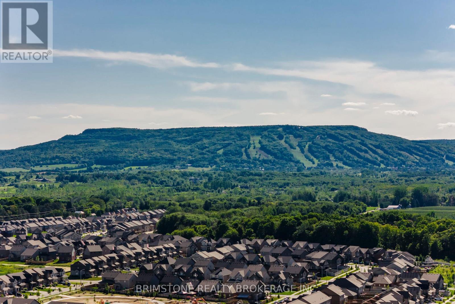16 Smart Court Collingwood, Ontario L9Y 4S1
$945,000
Welcome to a home where every day feels like a getaway. Tucked away on a tranquil, private court with friendly neighbors and mature trees, this expansive ranch bungalow is a true entertainer's paradise and a serene family sanctuary. With over 3,100 sq ft of finished living space, including 1,740 sq ft on the main floor, this home provides a flexible layout for any family. The main level boasts three large bedrooms, with an option to easily convert one back to two, while the basement offers two more. Inside, you'll find generous principle rooms including a large kitchen with granite countertops and lots of storage, 4 fully renovated bathrooms with granite countertops. Downstairs includes a massive family room and a spacious rec room with a wet bar, perfect for hosting or simply relaxing. Step outside to your stunning backyard oasis. Enjoy the sparkling pool, unwind in the hot tub, and host memorable summer gatherings on the large deck complete with a pool bar. This prime location offers the ultimate in convenience, just minutes from everything. Tee off at nearby golf courses, relax on beautiful beaches, explore scenic walking and biking trails, or hit the slopes for thrilling skiing and snowboarding. Don't miss the chance to make this exceptional property your own. (id:60365)
Property Details
| MLS® Number | S12374729 |
| Property Type | Single Family |
| Community Name | Collingwood |
| AmenitiesNearBy | Golf Nearby, Hospital, Ski Area |
| Easement | Unknown |
| EquipmentType | Water Heater - Electric, Propane Tank, Water Heater |
| Features | Cul-de-sac, Flat Site, Carpet Free, Sump Pump |
| ParkingSpaceTotal | 8 |
| PoolType | Inground Pool |
| RentalEquipmentType | Water Heater - Electric, Propane Tank, Water Heater |
| Structure | Patio(s), Shed |
Building
| BathroomTotal | 4 |
| BedroomsAboveGround | 3 |
| BedroomsBelowGround | 2 |
| BedroomsTotal | 5 |
| Age | 31 To 50 Years |
| Amenities | Fireplace(s) |
| Appliances | Hot Tub, Garage Door Opener Remote(s), Dishwasher, Dryer, Garage Door Opener, Microwave, Stove, Washer, Window Coverings, Refrigerator |
| ArchitecturalStyle | Bungalow |
| BasementDevelopment | Finished |
| BasementType | Full (finished) |
| ConstructionStyleAttachment | Detached |
| CoolingType | Central Air Conditioning |
| ExteriorFinish | Brick |
| FireplacePresent | Yes |
| FireplaceTotal | 1 |
| FlooringType | Hardwood, Tile |
| FoundationType | Block |
| HalfBathTotal | 1 |
| HeatingFuel | Natural Gas |
| HeatingType | Forced Air |
| StoriesTotal | 1 |
| SizeInterior | 1500 - 2000 Sqft |
| Type | House |
| UtilityWater | Municipal Water |
Parking
| Attached Garage | |
| Garage | |
| Inside Entry |
Land
| AccessType | Public Road |
| Acreage | No |
| FenceType | Fenced Yard |
| LandAmenities | Golf Nearby, Hospital, Ski Area |
| LandscapeFeatures | Landscaped |
| Sewer | Sanitary Sewer |
| SizeDepth | 117 Ft ,4 In |
| SizeFrontage | 73 Ft ,7 In |
| SizeIrregular | 73.6 X 117.4 Ft ; See Geo Warehouse |
| SizeTotalText | 73.6 X 117.4 Ft ; See Geo Warehouse|under 1/2 Acre |
| ZoningDescription | Residential |
Rooms
| Level | Type | Length | Width | Dimensions |
|---|---|---|---|---|
| Basement | Utility Room | 5.64 m | 3.91 m | 5.64 m x 3.91 m |
| Basement | Office | 5.64 m | 3.43 m | 5.64 m x 3.43 m |
| Basement | Family Room | 7.1 m | 4.92 m | 7.1 m x 4.92 m |
| Basement | Recreational, Games Room | 5.84 m | 4.27 m | 5.84 m x 4.27 m |
| Basement | Bedroom | 5.38 m | 3.43 m | 5.38 m x 3.43 m |
| Basement | Bedroom | 5.84 m | 2.29 m | 5.84 m x 2.29 m |
| Main Level | Living Room | 5.59 m | 5.08 m | 5.59 m x 5.08 m |
| Main Level | Kitchen | 3.48 m | 3.76 m | 3.48 m x 3.76 m |
| Main Level | Dining Room | 5.08 m | 3.76 m | 5.08 m x 3.76 m |
| Main Level | Primary Bedroom | 4.7 m | 3.66 m | 4.7 m x 3.66 m |
| Main Level | Bedroom | 6.5 m | 3.66 m | 6.5 m x 3.66 m |
| Main Level | Bedroom | 4.8 m | 3.76 m | 4.8 m x 3.76 m |
Utilities
| Cable | Installed |
| Electricity | Installed |
| Wireless | Available |
| Sewer | Installed |
https://www.realtor.ca/real-estate/28800360/16-smart-court-collingwood-collingwood
Casey Heppleston
Salesperson
132 Commerce Park Dr Unit K-504, 106638
Barrie, Ontario L4N 0Z7

