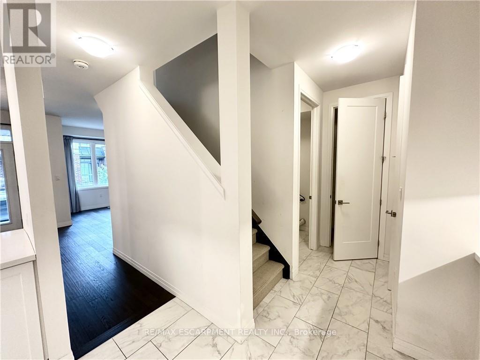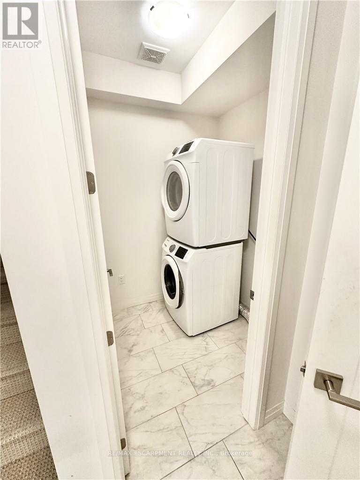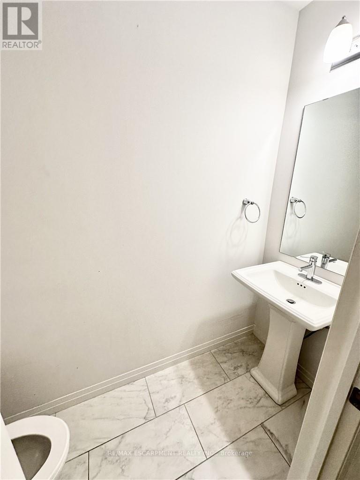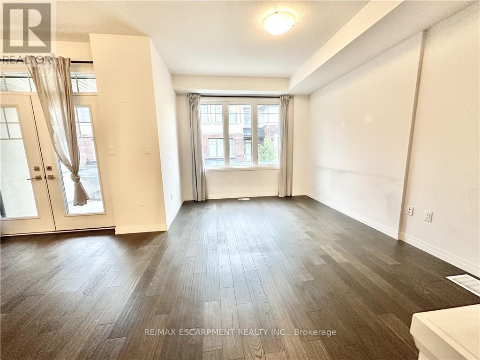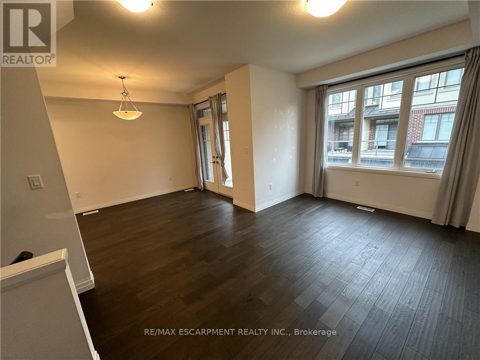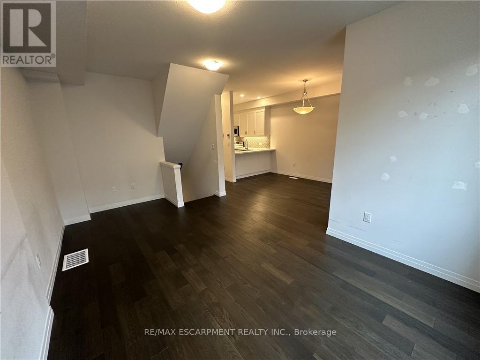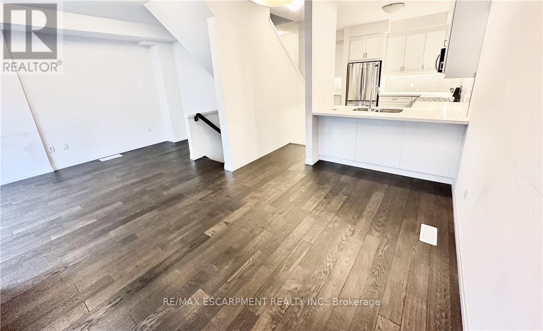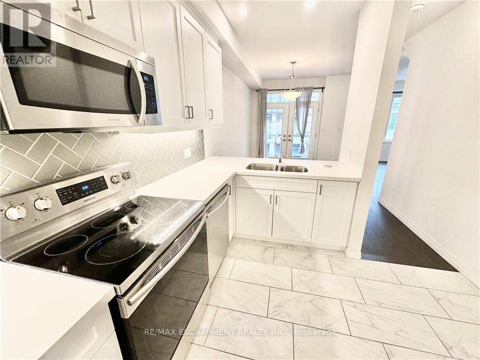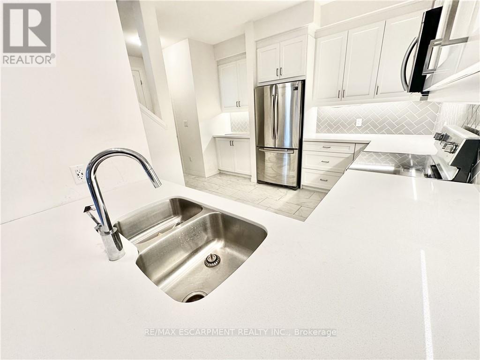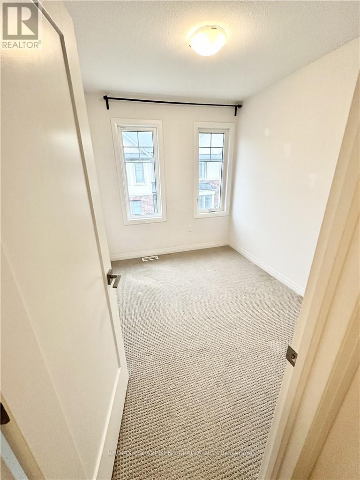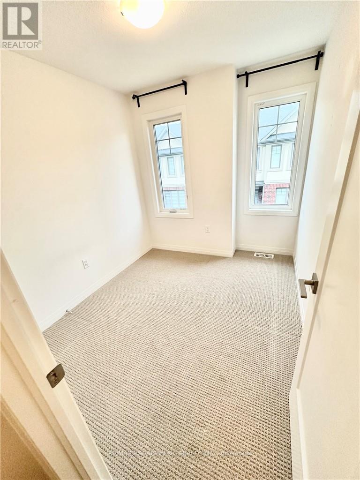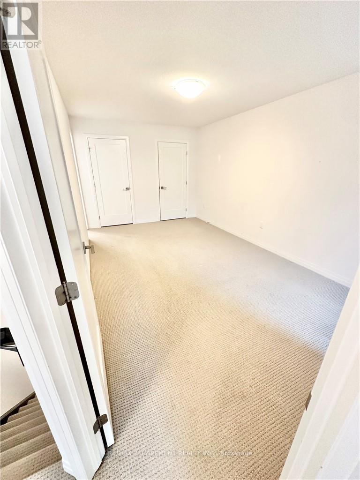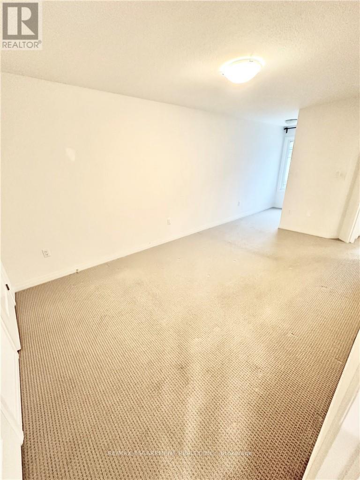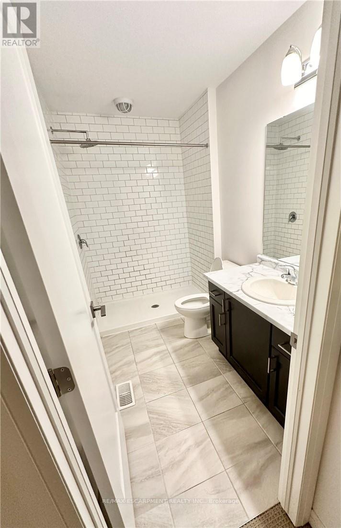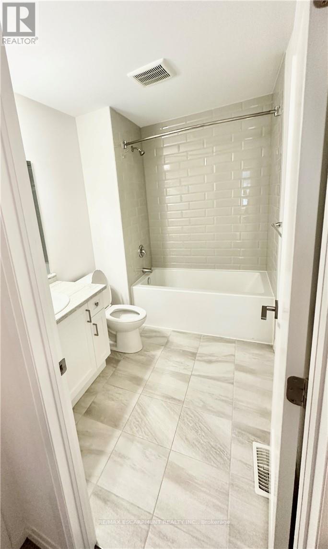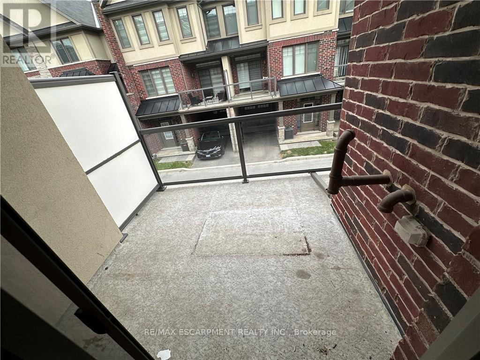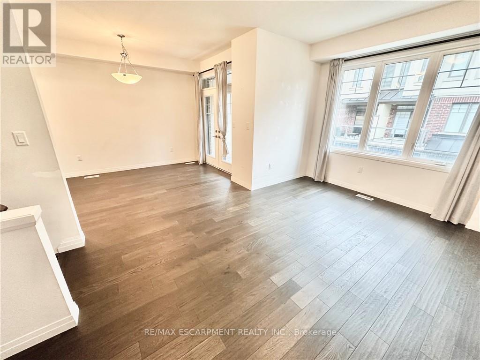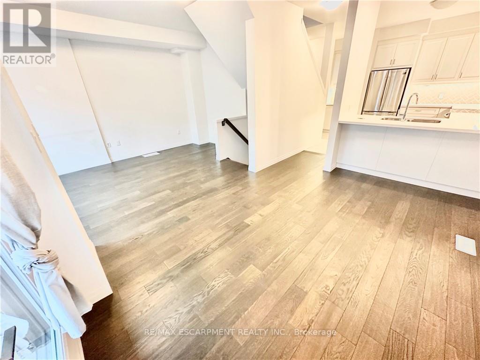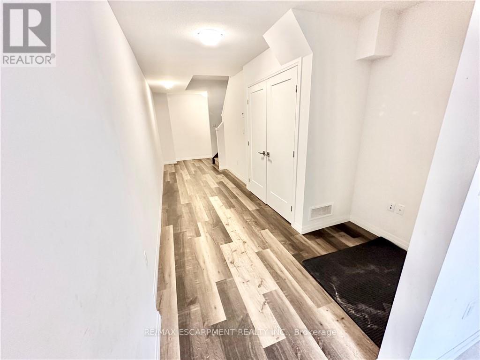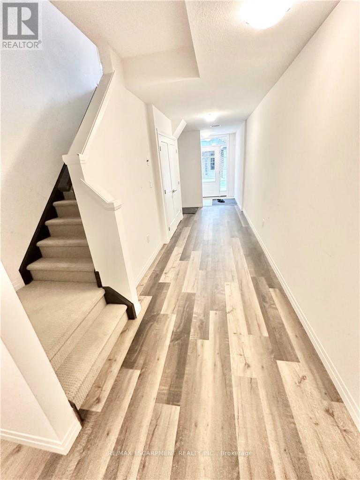16 Ritchie Lane Hamilton, Ontario L9G 3K9
$2,750 MonthlyParcel of Tied LandMaintenance, Parcel of Tied Land
$100 Monthly
Maintenance, Parcel of Tied Land
$100 MonthlyThis 3 story townhome is loaded with features! The lower level has a well sized foyer and flex space followed by the entrance to the private garage. The main floor has a bright, open concept layout with tons of kitchen upgrades including engineered hardwood and features a 2 piece bath, laundry room, and plenty of storage space. Walk through the French doors and enjoy your morning coffee on your private terrace! The 3rd story boasts 3 bedrooms total, 2 with a 4pc shared bathroom, followed by the over-sized primary bedroom and ensuite. The garage and private driveway can fit 2 vehicles. (id:60365)
Property Details
| MLS® Number | X12528356 |
| Property Type | Single Family |
| Community Name | Meadowlands |
| EquipmentType | Water Heater |
| Features | In Suite Laundry |
| ParkingSpaceTotal | 2 |
| RentalEquipmentType | Water Heater |
Building
| BathroomTotal | 3 |
| BedroomsAboveGround | 3 |
| BedroomsTotal | 3 |
| Age | 6 To 15 Years |
| Appliances | Garage Door Opener Remote(s), Central Vacuum, Dishwasher, Dryer, Freezer, Garage Door Opener, Hood Fan, Stove, Refrigerator |
| BasementType | None |
| ConstructionStyleAttachment | Attached |
| CoolingType | Central Air Conditioning |
| ExteriorFinish | Brick Facing, Stone |
| FireProtection | Smoke Detectors |
| FoundationType | Slab |
| HalfBathTotal | 1 |
| HeatingFuel | Natural Gas |
| HeatingType | Forced Air |
| StoriesTotal | 3 |
| SizeInterior | 1500 - 2000 Sqft |
| Type | Row / Townhouse |
| UtilityWater | Municipal Water |
Parking
| Attached Garage | |
| Garage |
Land
| Acreage | No |
| Sewer | Sanitary Sewer |
| SizeDepth | 41 Ft |
| SizeFrontage | 21 Ft |
| SizeIrregular | 21 X 41 Ft |
| SizeTotalText | 21 X 41 Ft|under 1/2 Acre |
Rooms
| Level | Type | Length | Width | Dimensions |
|---|---|---|---|---|
| Second Level | Laundry Room | Measurements not available | ||
| Second Level | Kitchen | 2.9 m | 3.96 m | 2.9 m x 3.96 m |
| Second Level | Dining Room | 3.05 m | 3.84 m | 3.05 m x 3.84 m |
| Second Level | Family Room | 3.38 m | 5.38 m | 3.38 m x 5.38 m |
| Second Level | Bathroom | Measurements not available | ||
| Third Level | Bathroom | Measurements not available | ||
| Third Level | Bathroom | Measurements not available | ||
| Third Level | Primary Bedroom | 3.1 m | 5.03 m | 3.1 m x 5.03 m |
| Third Level | Bedroom | 2.44 m | 2.59 m | 2.44 m x 2.59 m |
| Third Level | Bedroom | 2.44 m | 2.77 m | 2.44 m x 2.77 m |
| Main Level | Foyer | Measurements not available | ||
| Main Level | Utility Room | Measurements not available |
Utilities
| Cable | Installed |
| Electricity | Installed |
| Sewer | Installed |
https://www.realtor.ca/real-estate/29086982/16-ritchie-lane-hamilton-meadowlands-meadowlands
Michael Marchese
Salesperson
2180 Itabashi Way #4b
Burlington, Ontario L7M 5A5

