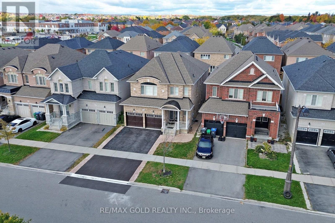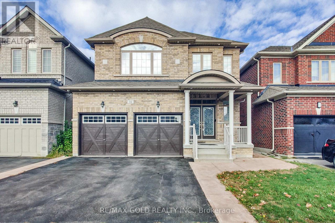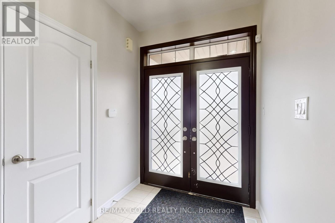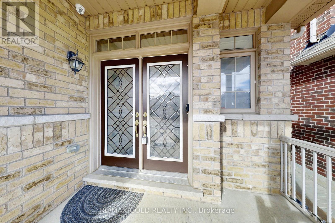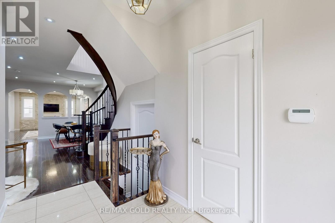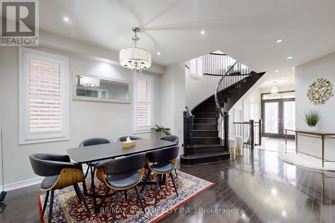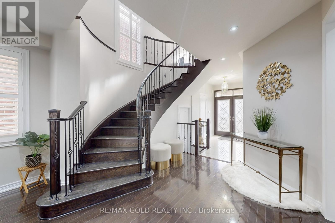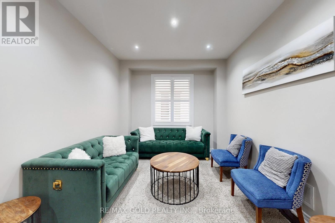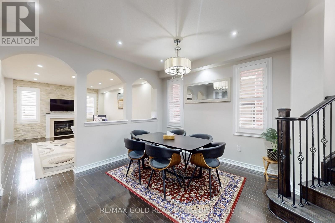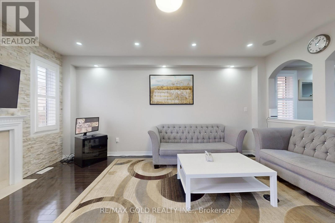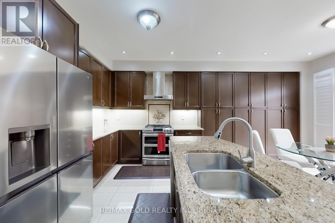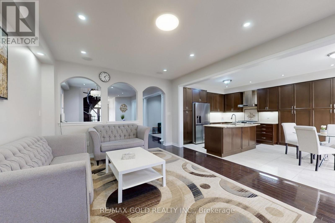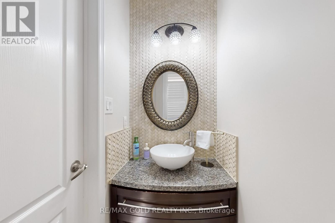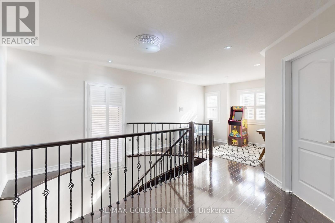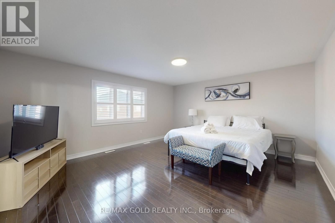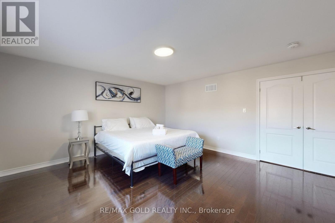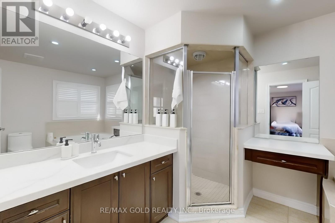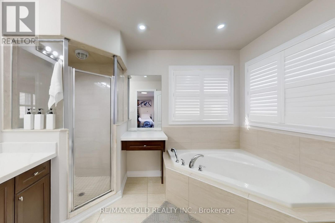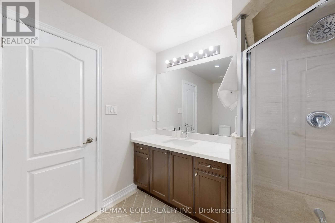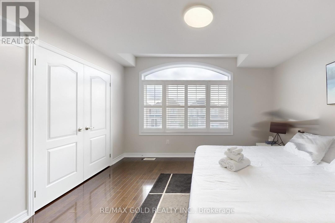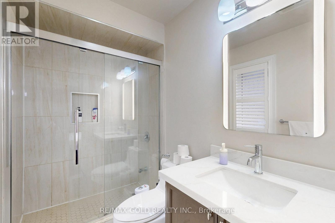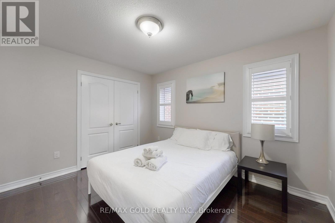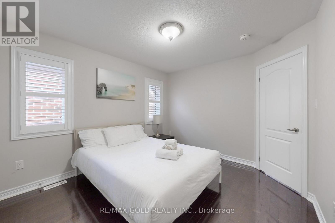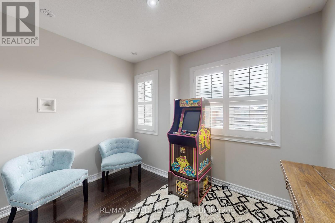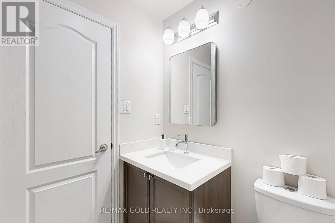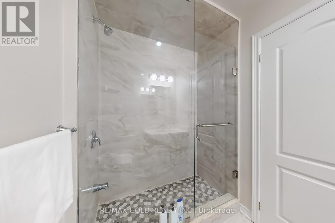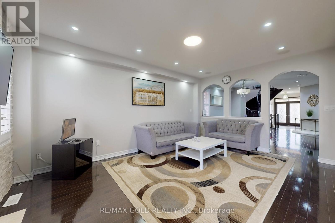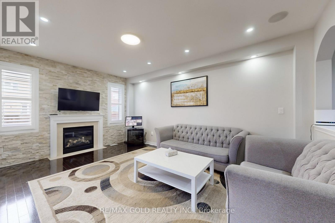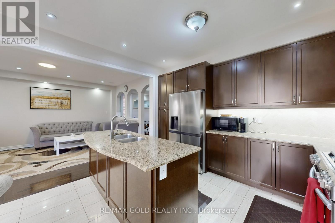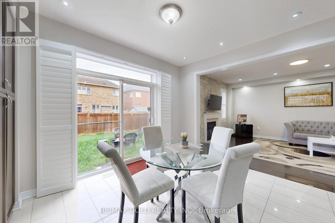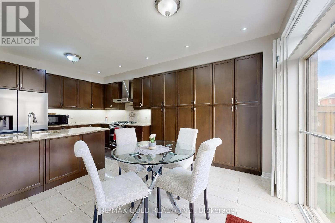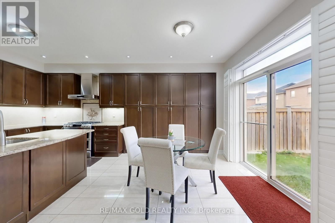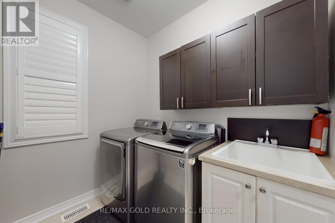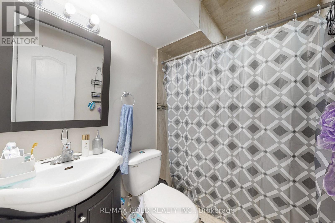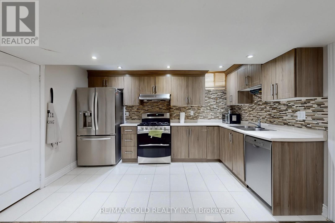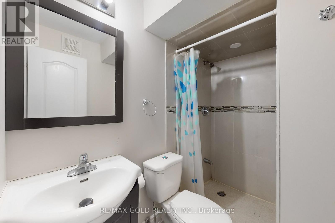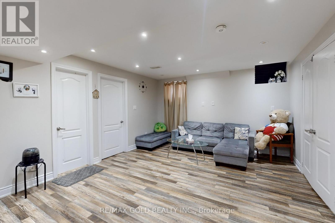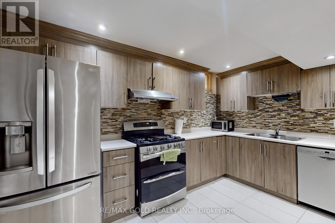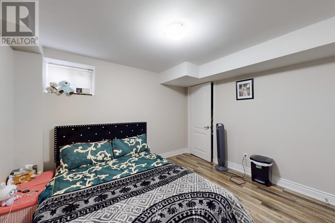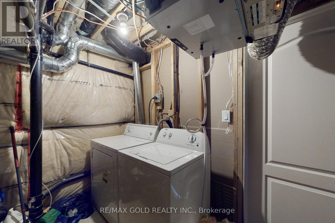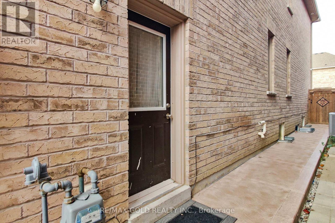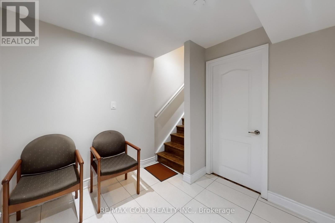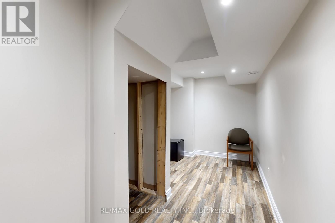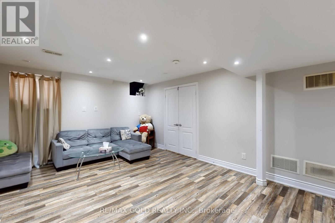16 Ricardo Road Brampton, Ontario L6P 3Z1
$1,399,900
Welcome to this stunning fully detached brick & stone home on a beautifully landscaped large lot! Featuring 9 ft ceilings on the main floor and approx. 5,000 sq ft of total living space, this home offers 6 bathrooms, including 3 full baths on the second floor! Enjoy 4 spacious bedrooms plus a large rec area upstairs, a modern maple kitchen with built-in appliances, and hardwood floors throughout with elegant hardwood stairs! Closet organizers in every room, pot lights inside and out, and two laundry areas-one for the main floor/upstairs and another for the legal 3-bedroom, 2-bath basement apartment! Separate living, dining, and family areas make this the perfect home for large families! Thousands spent on upgrades-this is one you don't want to miss! (id:60365)
Property Details
| MLS® Number | W12482066 |
| Property Type | Single Family |
| Community Name | Vales of Castlemore |
| EquipmentType | Water Heater |
| ParkingSpaceTotal | 6 |
| RentalEquipmentType | Water Heater |
Building
| BathroomTotal | 6 |
| BedroomsAboveGround | 4 |
| BedroomsBelowGround | 3 |
| BedroomsTotal | 7 |
| Appliances | Dishwasher, Stove |
| BasementFeatures | Apartment In Basement, Separate Entrance |
| BasementType | N/a, N/a |
| ConstructionStyleAttachment | Detached |
| CoolingType | Central Air Conditioning |
| ExteriorFinish | Brick |
| FireplacePresent | Yes |
| FoundationType | Block |
| HalfBathTotal | 1 |
| HeatingFuel | Natural Gas |
| HeatingType | Forced Air |
| StoriesTotal | 2 |
| SizeInterior | 2500 - 3000 Sqft |
| Type | House |
| UtilityWater | Municipal Water |
Parking
| Garage |
Land
| Acreage | No |
| Sewer | Sanitary Sewer |
| SizeDepth | 109 Ft ,3 In |
| SizeFrontage | 36 Ft ,1 In |
| SizeIrregular | 36.1 X 109.3 Ft |
| SizeTotalText | 36.1 X 109.3 Ft |
Gagan Bhalla
Broker
2720 North Park Drive #201
Brampton, Ontario L6S 0E9

