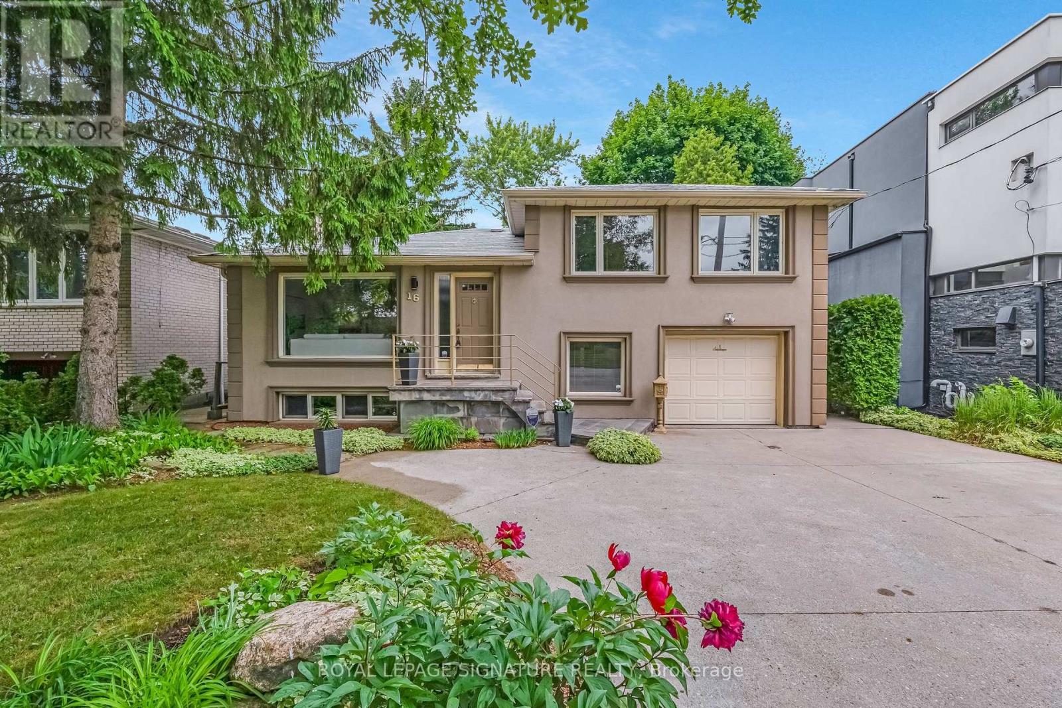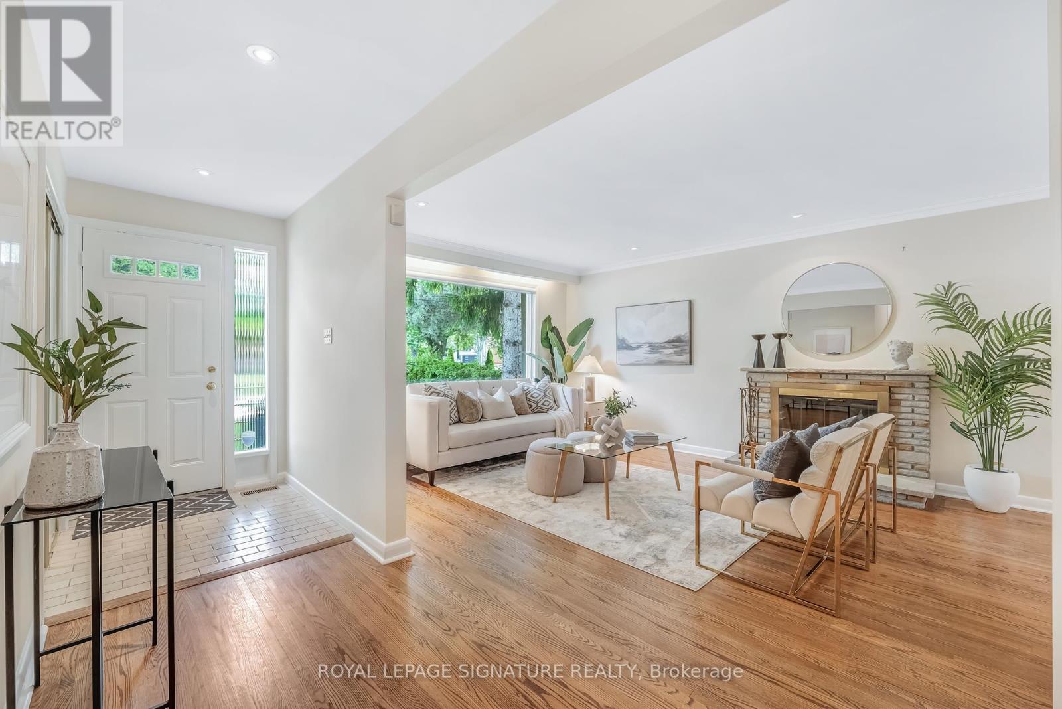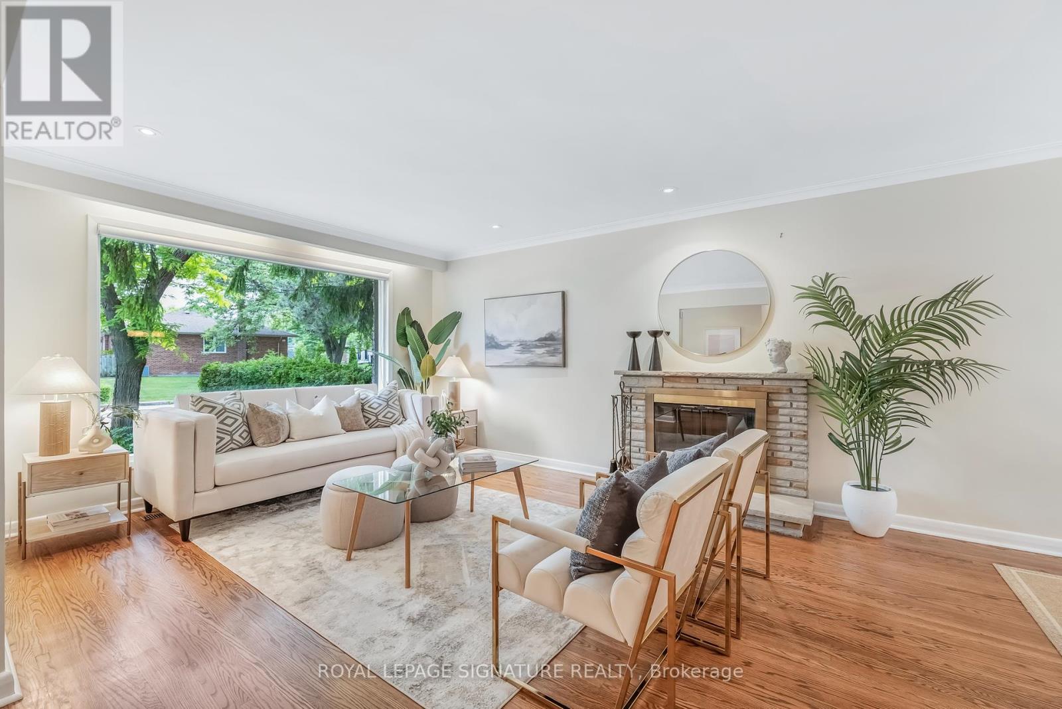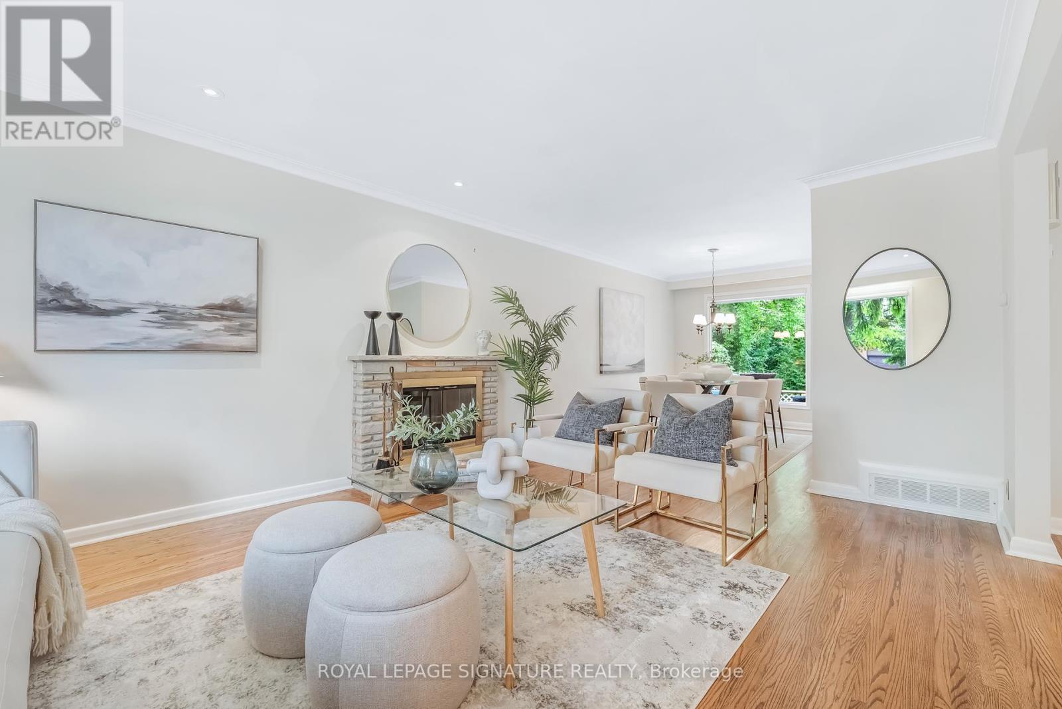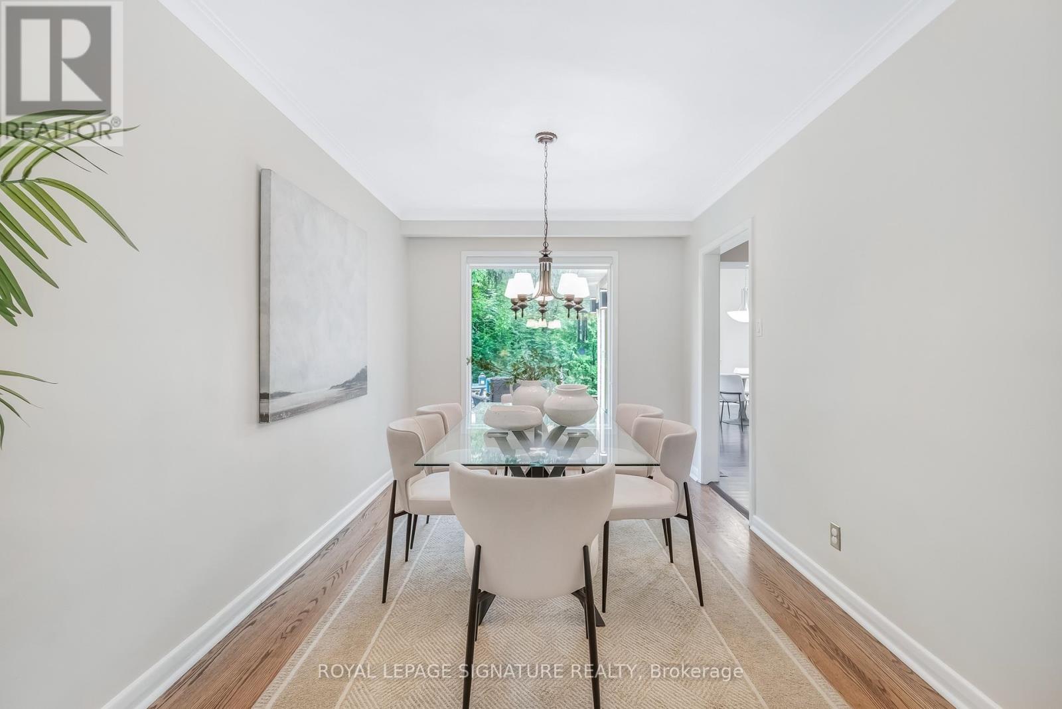16 Revcoe Drive Toronto, Ontario M2M 2B8
$1,915,000
This lovely, custom-enlarged, side-split home on a gorgeous ravine lot is like nothing you have seen before. The extensive rear addition adds an abundance of space and many functional features. The king-size primary bedroom retreat boasts a rare ensuite washroom, walk-in closet and skylight. The renovated kitchen flows through to a bright eating area, large enough for the whole family. The main floor family room is the perfect place to gather, play, watch TV and enjoy the wood burning fireplace - just one of three in this home. Picture windows across the rear of this special home allow you to take in the breathtaking year-round ravine views. The extensive rear deck with BBQ gas line and play space are ideal for entertaining and family fun. Convenient side door entrance opens to a spacious mud-room area full of closets and a 2-piece washroom. The 4th bedroom with large window offers flexibility of use as a bedroom or as a fabulous home office. The living space continues on the lower level with a large recreation room and an abundance of storage space. You wont believe that this serene quiet street, with no flow-through traffic, is nestled in the heart of Willowdale. This location is incredibly convenient! Its just a quick walk to the Finch Subway Station and all that Yonge St. has to offer with its shops, restaurants and more. At the end of the street find bus stops heading in both directions, and access to Newtonbrook Park and trails - perfect for walking, running and biking. This special community also offers highly sought-after schools. This is the home that you have been waiting for! Open House Sunday July 27th 2-4pm. (id:60365)
Property Details
| MLS® Number | C12240031 |
| Property Type | Single Family |
| Community Name | Newtonbrook East |
| AmenitiesNearBy | Hospital, Park, Public Transit, Schools |
| EquipmentType | Water Heater |
| Features | Wooded Area, Ravine, Backs On Greenbelt |
| ParkingSpaceTotal | 5 |
| RentalEquipmentType | Water Heater |
| Structure | Deck |
Building
| BathroomTotal | 3 |
| BedroomsAboveGround | 4 |
| BedroomsTotal | 4 |
| Amenities | Fireplace(s) |
| BasementDevelopment | Finished |
| BasementType | N/a (finished) |
| ConstructionStyleAttachment | Detached |
| ConstructionStyleSplitLevel | Sidesplit |
| CoolingType | Central Air Conditioning |
| ExteriorFinish | Stucco, Brick |
| FireplacePresent | Yes |
| FireplaceTotal | 3 |
| FlooringType | Hardwood |
| FoundationType | Block |
| HalfBathTotal | 1 |
| HeatingFuel | Natural Gas |
| HeatingType | Forced Air |
| SizeInterior | 2000 - 2500 Sqft |
| Type | House |
| UtilityWater | Municipal Water |
Parking
| Garage |
Land
| Acreage | No |
| LandAmenities | Hospital, Park, Public Transit, Schools |
| Sewer | Sanitary Sewer |
| SizeDepth | 116 Ft ,3 In |
| SizeFrontage | 49 Ft |
| SizeIrregular | 49 X 116.3 Ft ; West: 120' / Rear: 55' |
| SizeTotalText | 49 X 116.3 Ft ; West: 120' / Rear: 55' |
Rooms
| Level | Type | Length | Width | Dimensions |
|---|---|---|---|---|
| Lower Level | Recreational, Games Room | 5.79 m | 3.91 m | 5.79 m x 3.91 m |
| Main Level | Living Room | 5.13 m | 3.76 m | 5.13 m x 3.76 m |
| Main Level | Dining Room | 3.48 m | 2.75 m | 3.48 m x 2.75 m |
| Main Level | Kitchen | 3.86 m | 3.02 m | 3.86 m x 3.02 m |
| Main Level | Eating Area | 4.19 m | 2.19 m | 4.19 m x 2.19 m |
| Upper Level | Primary Bedroom | 4.62 m | 3.63 m | 4.62 m x 3.63 m |
| Upper Level | Bedroom 2 | 4.06 m | 2.79 m | 4.06 m x 2.79 m |
| Upper Level | Bedroom 3 | 3 m | 2.67 m | 3 m x 2.67 m |
| Ground Level | Bedroom 4 | 2.92 m | 2.16 m | 2.92 m x 2.16 m |
| Ground Level | Family Room | 5.69 m | 4.32 m | 5.69 m x 4.32 m |
| Ground Level | Mud Room | 4.52 m | 2.01 m | 4.52 m x 2.01 m |
Katie Mills
Salesperson
8 Sampson Mews Suite 201 The Shops At Don Mills
Toronto, Ontario M3C 0H5
Sue Mills
Salesperson
8 Sampson Mews Suite 201 The Shops At Don Mills
Toronto, Ontario M3C 0H5

