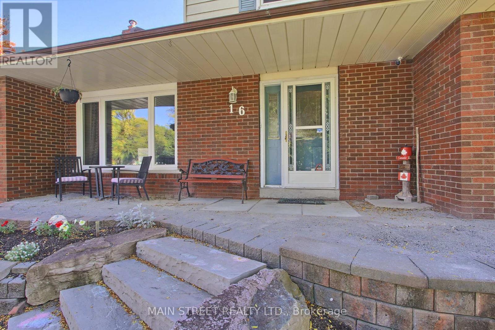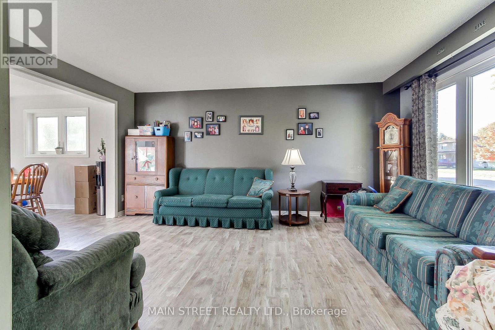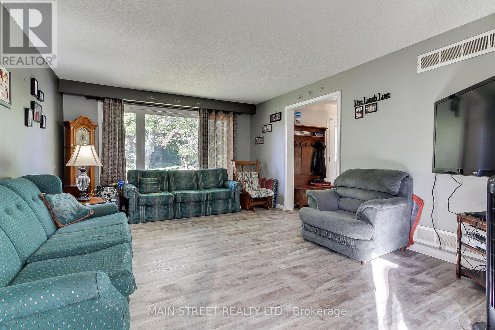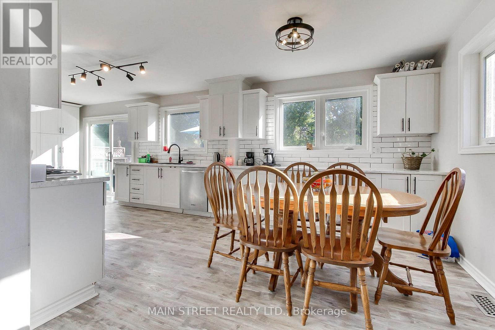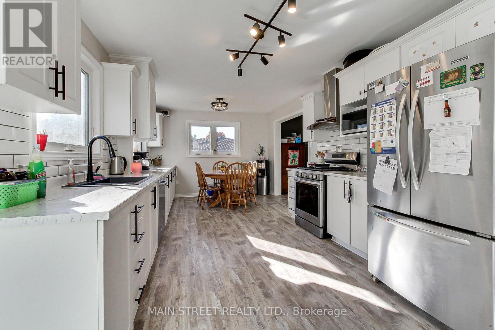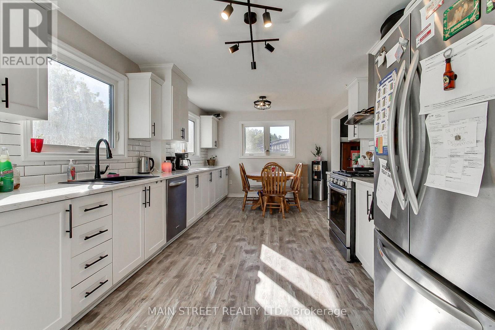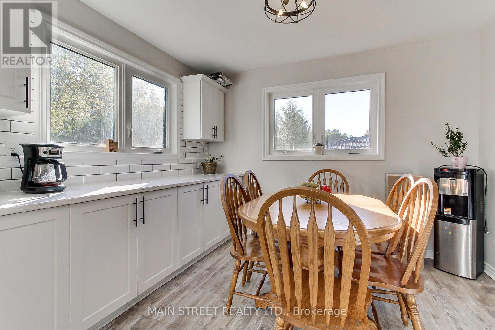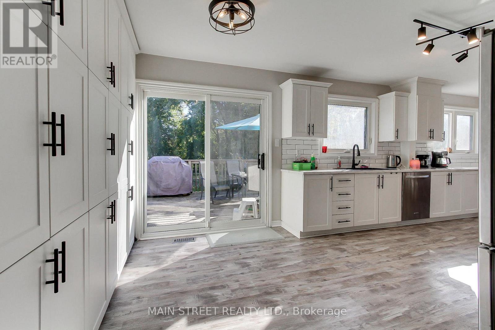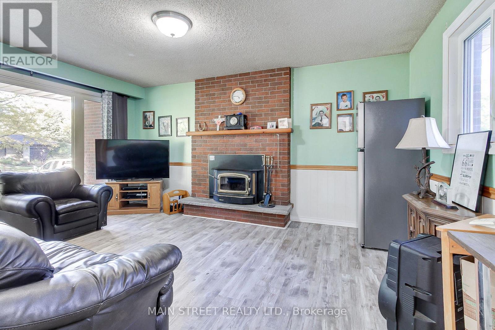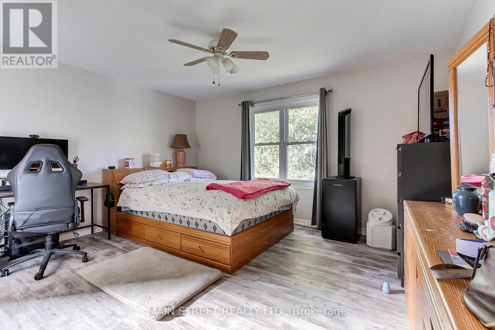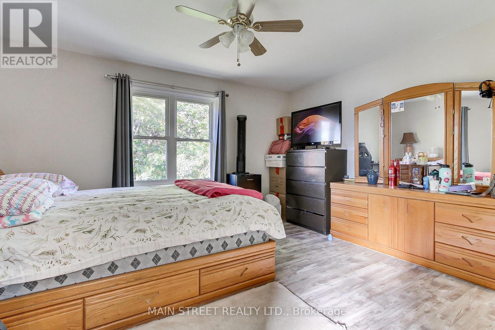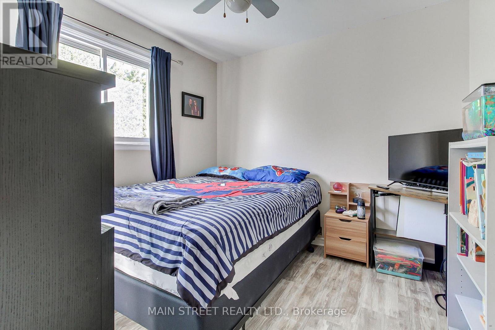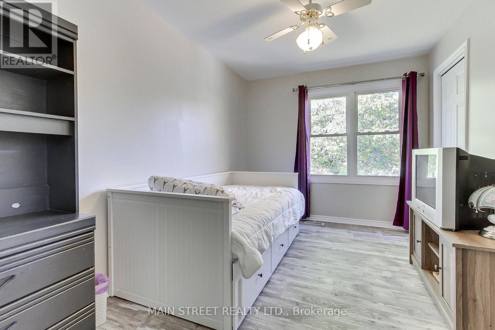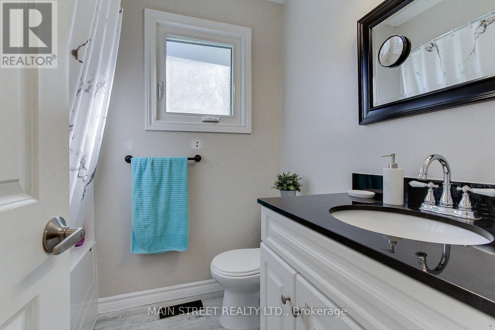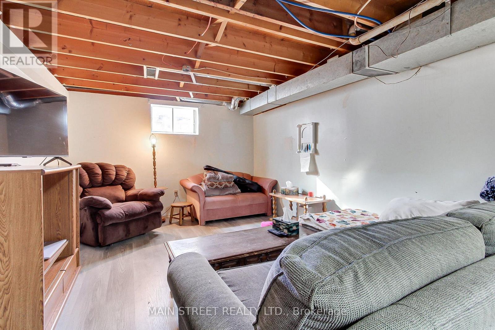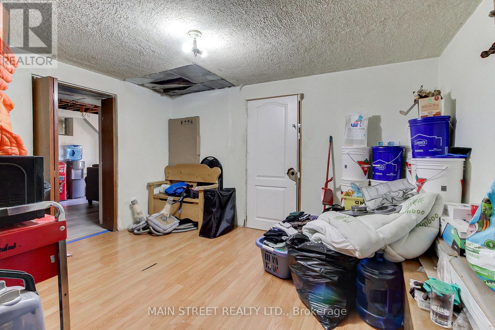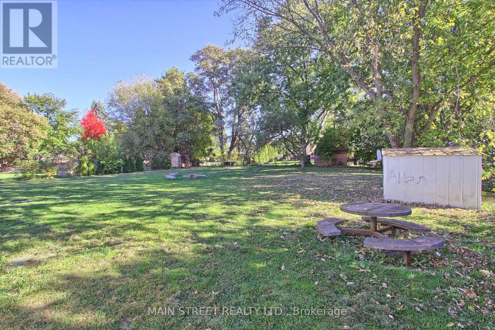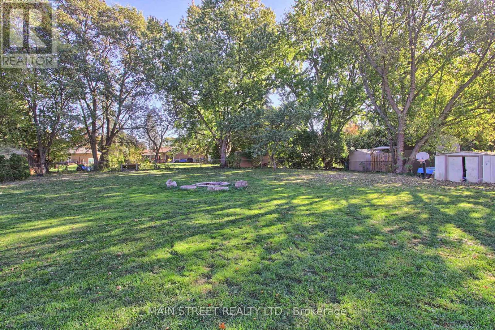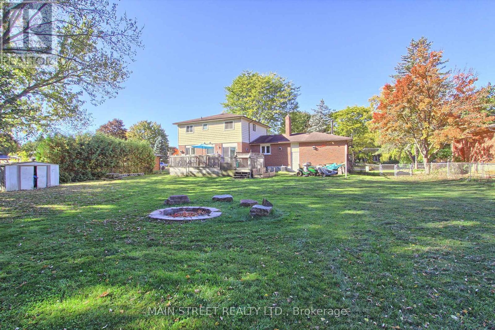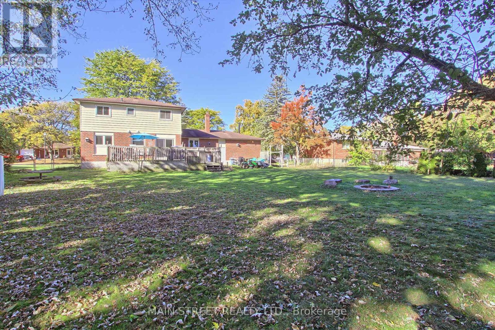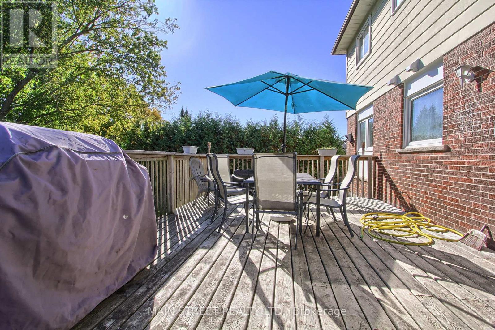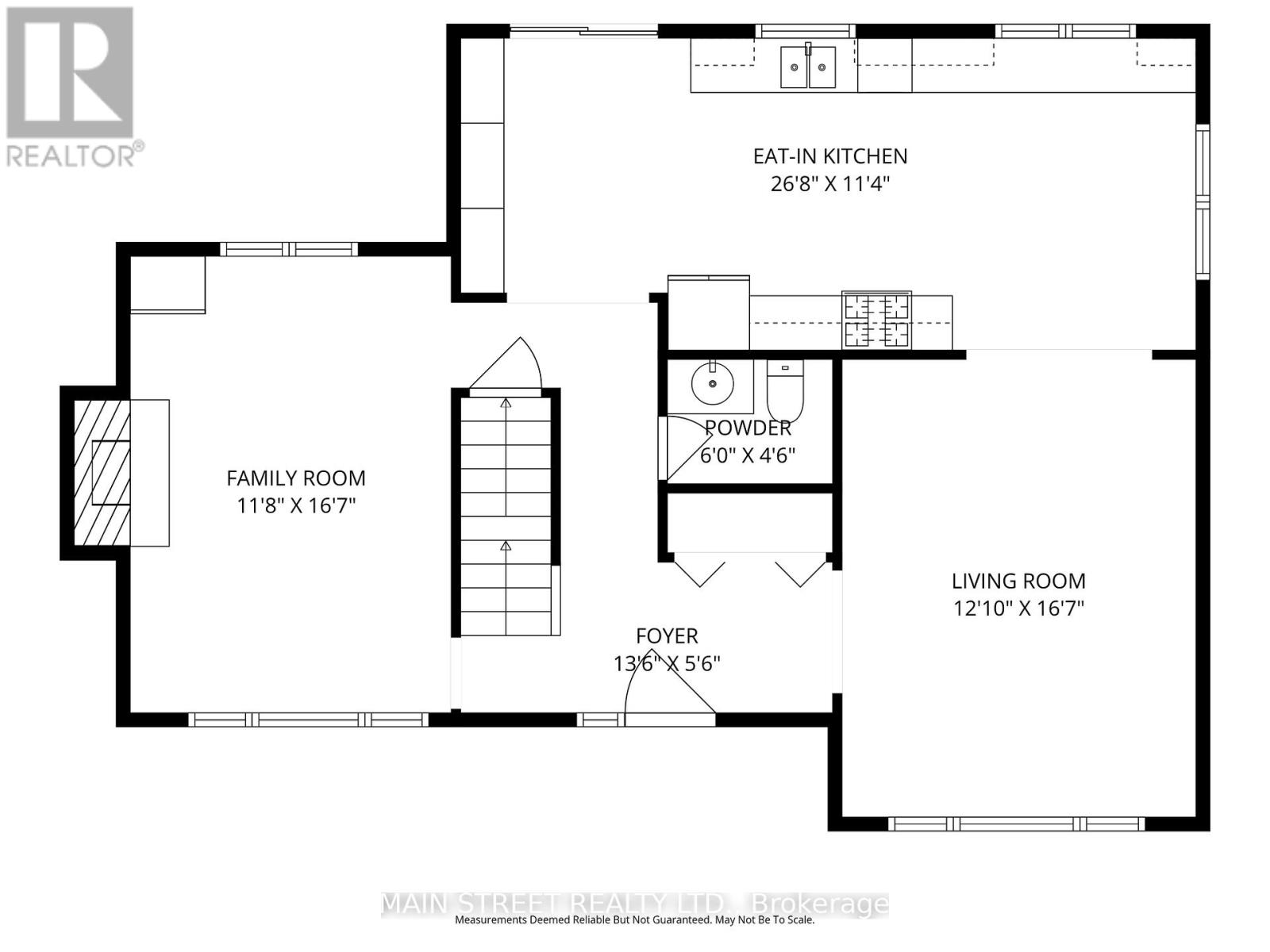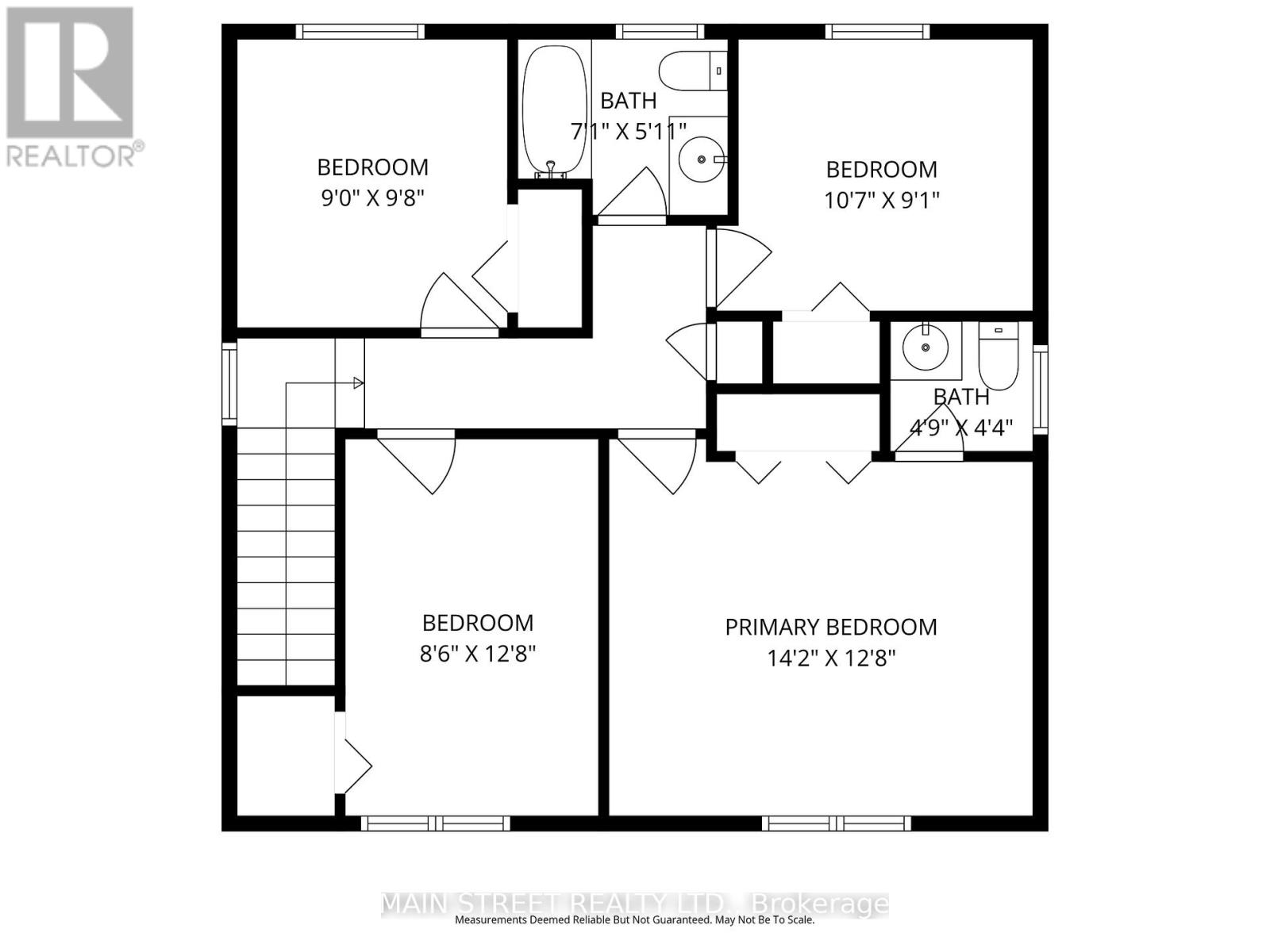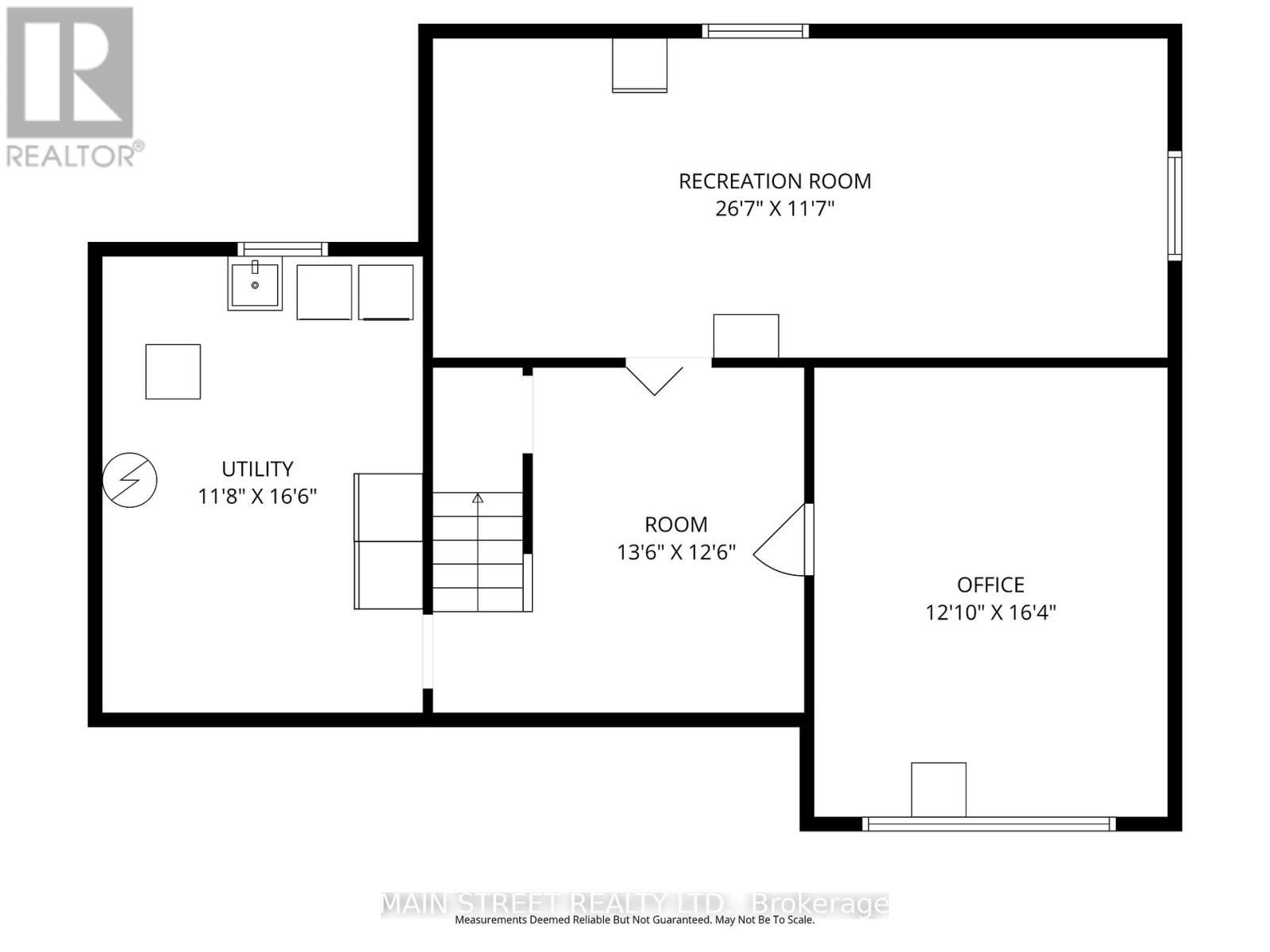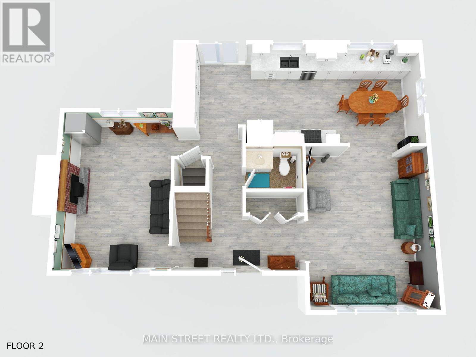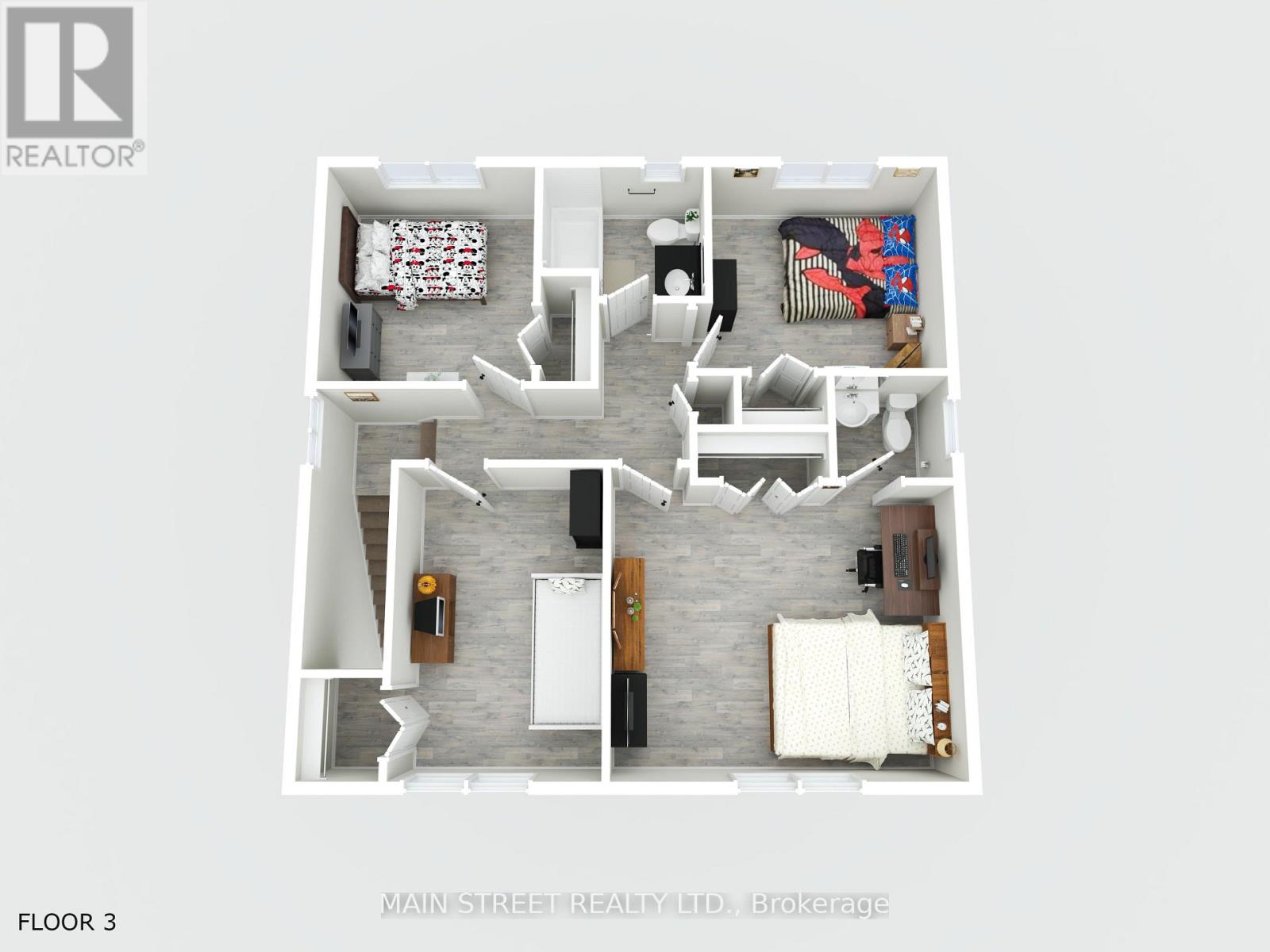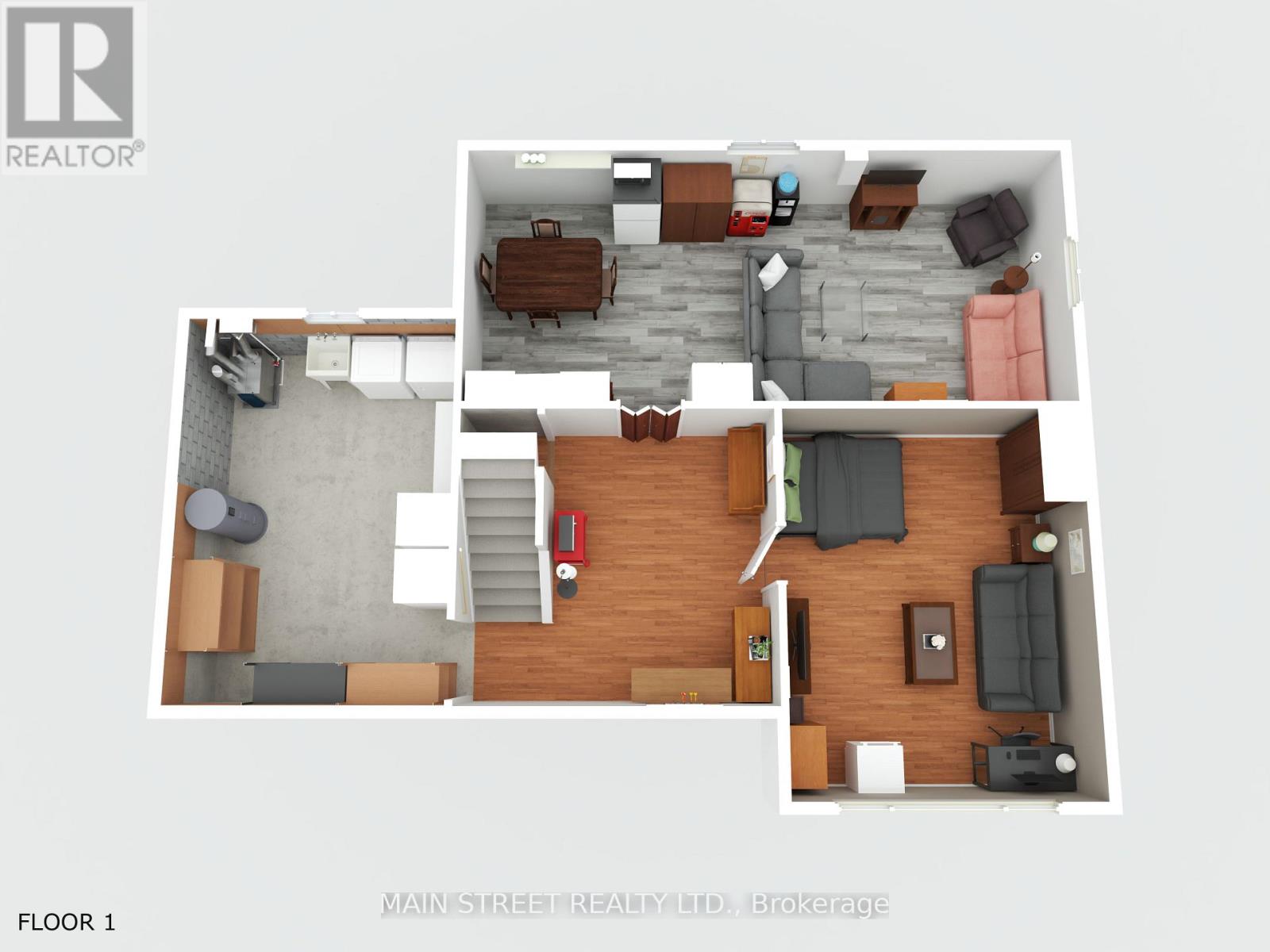16 Ramsay Street East Gwillimbury, Ontario L0G 1H0
$1,049,000
Welcome to 16 Ramsay St, a spacious and beautifully updated family home nestled on a massive 102 x 165 ft lot in the heart of Holland Landing. This impressive 4-bedroom, 3-bathroom residence offers the perfect blend of comfort, style, and privacy. Step inside to discover a bright main floor featuring a welcoming family room, a separate living area, and a stunning new kitchen with modern updates including stainless steel appliances. Enjoy the ambiance created by updated light fixtures and new laminate flooring throughout the main level, providing a fresh and contemporary feel.Upstairs, find four generously sized bedrooms and two full bathrooms. The primary suite boasts a large closet and a private ensuite, offering a peaceful retreat at the end of the day.The partially finished basement provides flexible space for extended family, a play area for kids, or a home office-tailor it to suit your needs.Step outside to a truly expansive and private backyard, perfect for entertaining, gardening, or simply relaxing in your own outdoor oasis.Located on a quiet street, this home is just minutes from local shops, schools, and scenic trails, offering both tranquility and convenience. Don't miss the opportunity to make this exceptional property your new home (id:60365)
Property Details
| MLS® Number | N12473717 |
| Property Type | Single Family |
| Community Name | Holland Landing |
| EquipmentType | Water Heater |
| ParkingSpaceTotal | 11 |
| RentalEquipmentType | Water Heater |
Building
| BathroomTotal | 3 |
| BedroomsAboveGround | 4 |
| BedroomsBelowGround | 1 |
| BedroomsTotal | 5 |
| Appliances | Water Heater, Dishwasher, Stove, Window Coverings, Refrigerator |
| BasementDevelopment | Partially Finished |
| BasementType | N/a (partially Finished) |
| ConstructionStyleAttachment | Detached |
| CoolingType | Central Air Conditioning |
| ExteriorFinish | Brick, Aluminum Siding |
| FireplacePresent | Yes |
| FlooringType | Laminate |
| FoundationType | Concrete |
| HalfBathTotal | 2 |
| HeatingFuel | Natural Gas |
| HeatingType | Forced Air |
| StoriesTotal | 2 |
| SizeInterior | 2000 - 2500 Sqft |
| Type | House |
Parking
| Attached Garage | |
| Garage |
Land
| Acreage | No |
| Sewer | Septic System |
| SizeDepth | 162 Ft ,6 In |
| SizeFrontage | 102 Ft ,8 In |
| SizeIrregular | 102.7 X 162.5 Ft |
| SizeTotalText | 102.7 X 162.5 Ft|under 1/2 Acre |
| ZoningDescription | Res |
Rooms
| Level | Type | Length | Width | Dimensions |
|---|---|---|---|---|
| Second Level | Primary Bedroom | 4.32 m | 3.62 m | 4.32 m x 3.62 m |
| Second Level | Bedroom 2 | 3.41 m | 2.81 m | 3.41 m x 2.81 m |
| Second Level | Bedroom 3 | 2.94 m | 2.81 m | 2.94 m x 2.81 m |
| Second Level | Bedroom 4 | 3.88 m | 2.68 m | 3.88 m x 2.68 m |
| Basement | Recreational, Games Room | 8.11 m | 3.54 m | 8.11 m x 3.54 m |
| Basement | Bedroom 5 | 5.06 m | 3.83 m | 5.06 m x 3.83 m |
| Ground Level | Kitchen | 4.87 m | 3.3 m | 4.87 m x 3.3 m |
| Ground Level | Family Room | 5.1 m | 3.77 m | 5.1 m x 3.77 m |
| Ground Level | Living Room | 5.13 m | 3.89 m | 5.13 m x 3.89 m |
| Ground Level | Dining Room | 3.35 m | 3.01 m | 3.35 m x 3.01 m |
Chris Cartwright
Broker
150 Main Street S.
Newmarket, Ontario L3Y 3Z1


