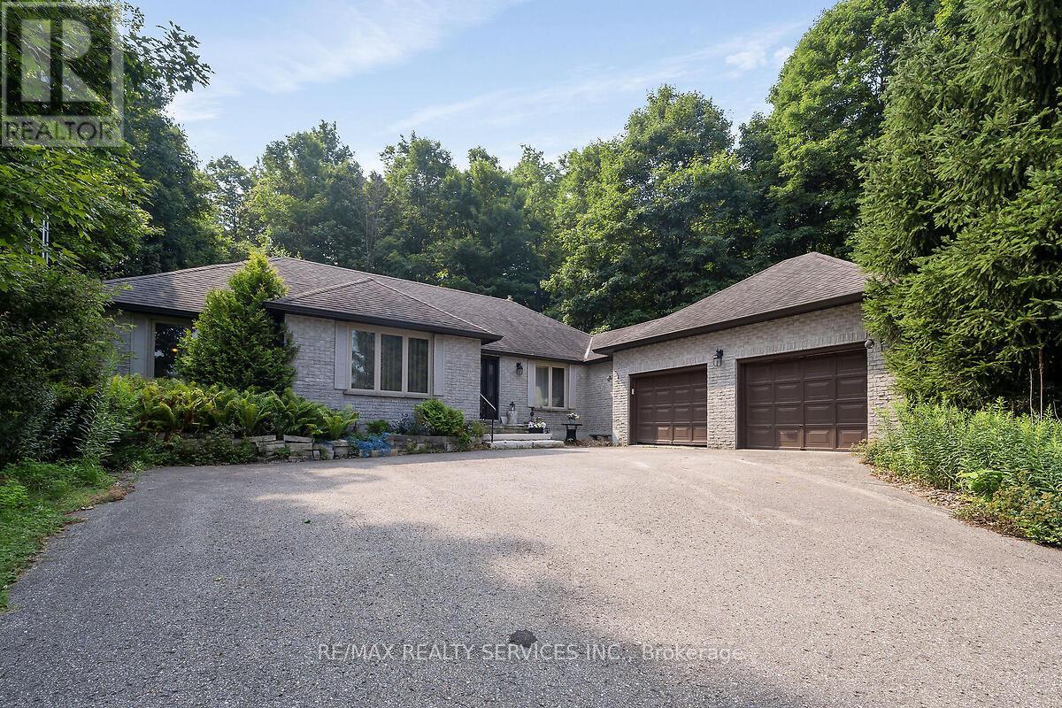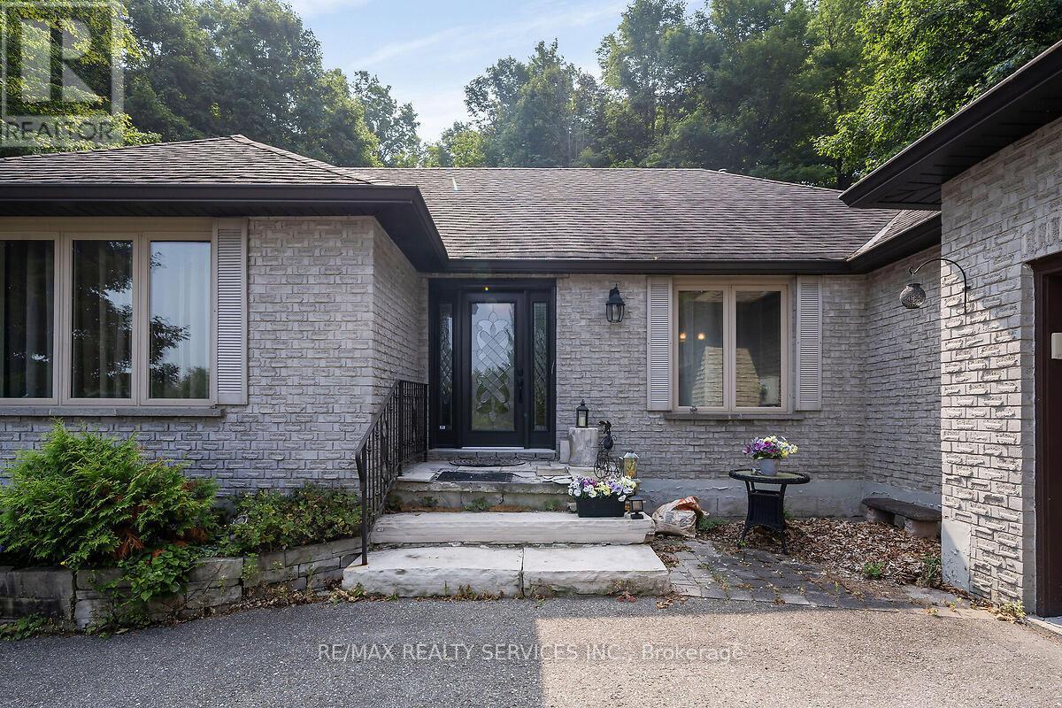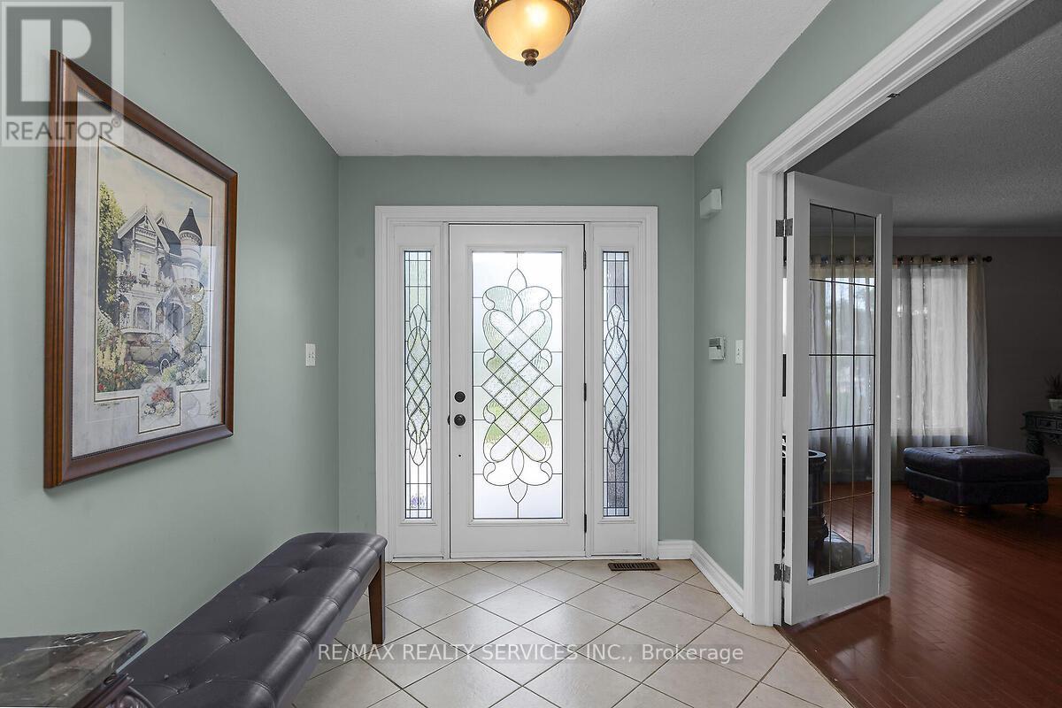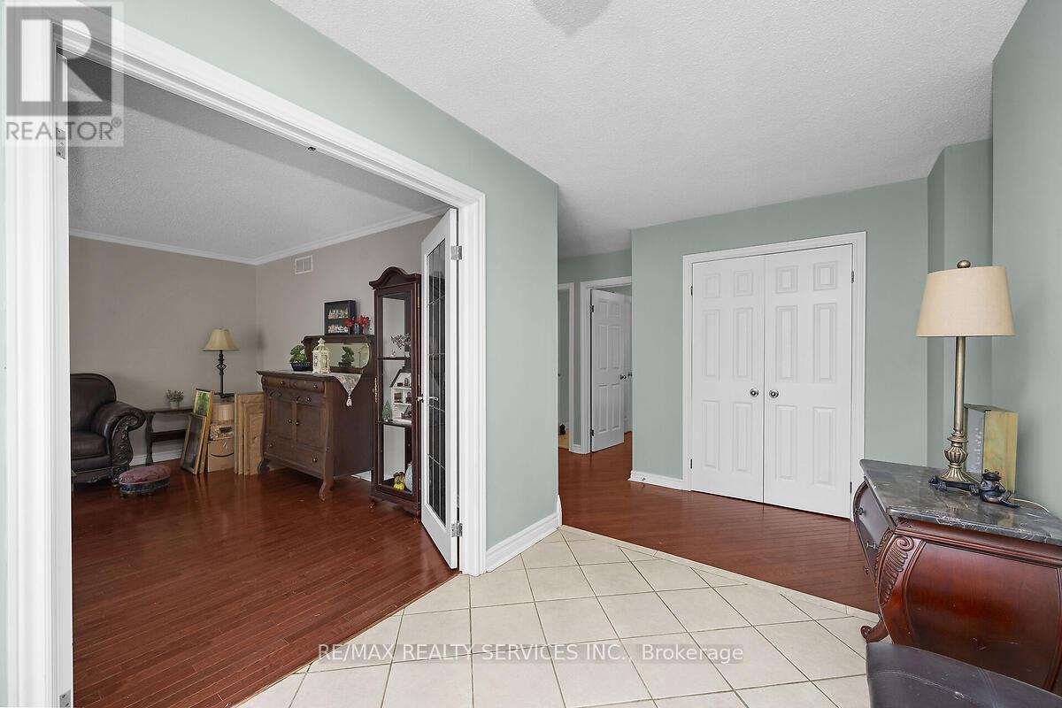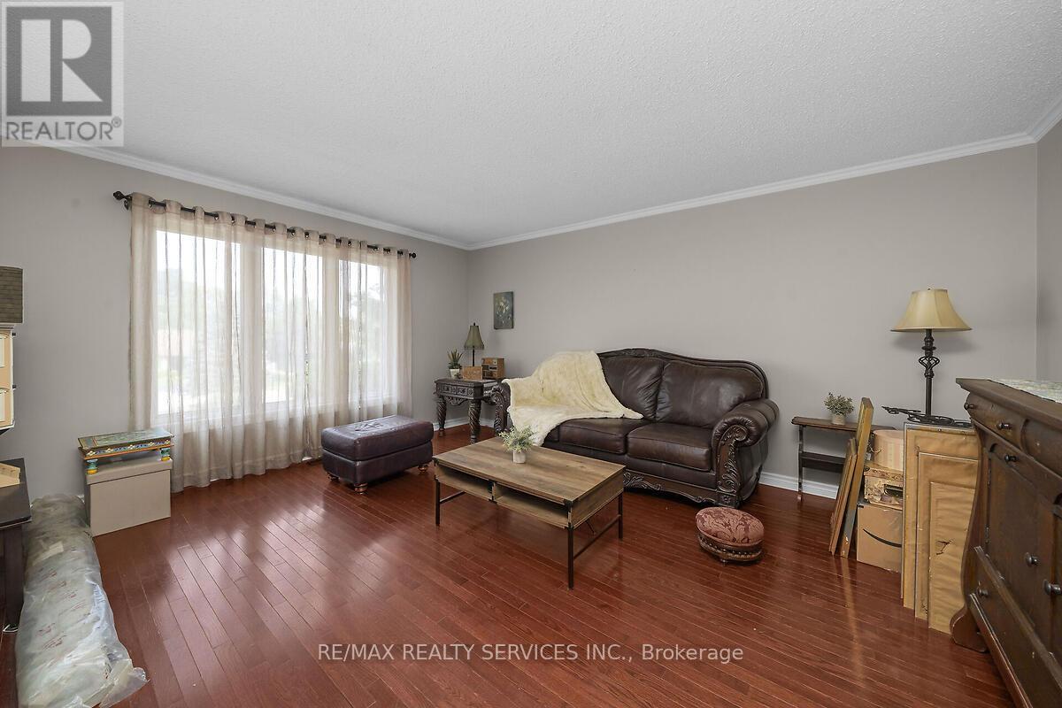16 Patrick Drive Erin, Ontario N0B 1T0
4 Bedroom
3 Bathroom
1500 - 2000 sqft
Bungalow
Fireplace
Central Air Conditioning
Forced Air
$999,999
Large Executive Bungalow, 3/4 of an Acre, Surrounded by Forest at the End of a Quiet Cul De Sac. Almost 3200SF of Living Space . Formal L/R, D/R, Hardwood throughout Main Level, Reno'd Cherry Kitchen, Granite Counters, S/S Appliances, Pot Lights, Pot Drawers, Reverse Osmosis System, W/O to New Deck 2022, Large Primary Bed, W/Renovated Ensuite, Air Jet Therapeutic Tub, Quartz Counters, Custom Glass Shower, Basement has 4th Bed, Kitchen, 3 piece Bath, Games Room, Sep entrance thru Garage. 200 Amp Service (id:60365)
Property Details
| MLS® Number | X12333603 |
| Property Type | Single Family |
| Community Name | Rural Erin |
| AmenitiesNearBy | Schools |
| Features | Cul-de-sac, Wooded Area, Carpet Free |
| ParkingSpaceTotal | 8 |
| Structure | Shed |
Building
| BathroomTotal | 3 |
| BedroomsAboveGround | 3 |
| BedroomsBelowGround | 1 |
| BedroomsTotal | 4 |
| Age | 16 To 30 Years |
| Appliances | Garage Door Opener Remote(s), Water Softener, Dryer, Stove, Washer, Refrigerator |
| ArchitecturalStyle | Bungalow |
| BasementDevelopment | Finished |
| BasementFeatures | Separate Entrance |
| BasementType | N/a (finished) |
| ConstructionStyleAttachment | Detached |
| CoolingType | Central Air Conditioning |
| ExteriorFinish | Brick |
| FireplacePresent | Yes |
| FlooringType | Hardwood, Ceramic |
| FoundationType | Concrete, Poured Concrete |
| HeatingFuel | Natural Gas |
| HeatingType | Forced Air |
| StoriesTotal | 1 |
| SizeInterior | 1500 - 2000 Sqft |
| Type | House |
| UtilityPower | Generator |
| UtilityWater | Drilled Well |
Parking
| Attached Garage | |
| Garage |
Land
| Acreage | No |
| LandAmenities | Schools |
| Sewer | Septic System |
| SizeDepth | 265 Ft |
| SizeFrontage | 137 Ft ,9 In |
| SizeIrregular | 137.8 X 265 Ft |
| SizeTotalText | 137.8 X 265 Ft |
Rooms
| Level | Type | Length | Width | Dimensions |
|---|---|---|---|---|
| Basement | Kitchen | 3.87 m | 3.24 m | 3.87 m x 3.24 m |
| Basement | Recreational, Games Room | 9.69 m | 5.49 m | 9.69 m x 5.49 m |
| Basement | Games Room | 4.97 m | 4.2 m | 4.97 m x 4.2 m |
| Basement | Bedroom 4 | 3.99 m | 3.06 m | 3.99 m x 3.06 m |
| Ground Level | Living Room | 4.94 m | 4.4 m | 4.94 m x 4.4 m |
| Ground Level | Dining Room | 3.49 m | 3.09 m | 3.49 m x 3.09 m |
| Ground Level | Kitchen | 5.59 m | 3.74 m | 5.59 m x 3.74 m |
| Ground Level | Family Room | 4.99 m | 3.55 m | 4.99 m x 3.55 m |
| Ground Level | Primary Bedroom | 6.69 m | 4.06 m | 6.69 m x 4.06 m |
| Ground Level | Bedroom 2 | 3.8 m | 3.06 m | 3.8 m x 3.06 m |
| Ground Level | Bedroom 3 | 3.77 m | 3.06 m | 3.77 m x 3.06 m |
https://www.realtor.ca/real-estate/28710059/16-patrick-drive-erin-rural-erin
Jacqueline (Jackie) Robinson
Salesperson
RE/MAX Realty Services Inc.
295 Queen Street East
Brampton, Ontario L6W 3R1
295 Queen Street East
Brampton, Ontario L6W 3R1

