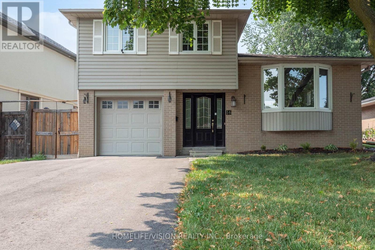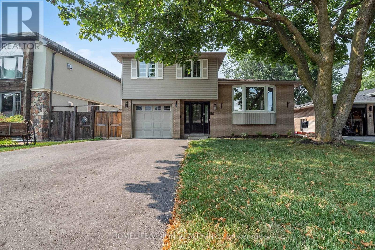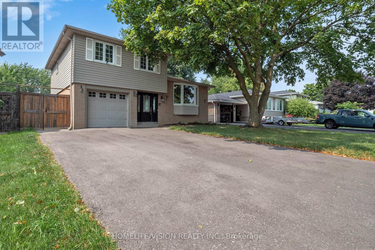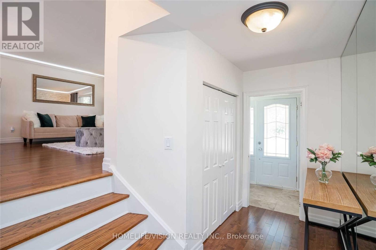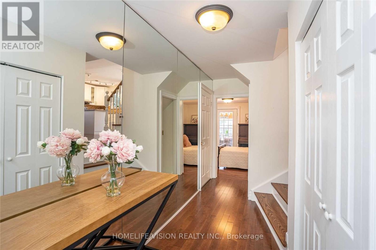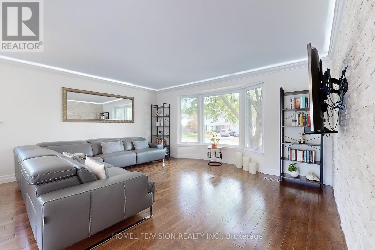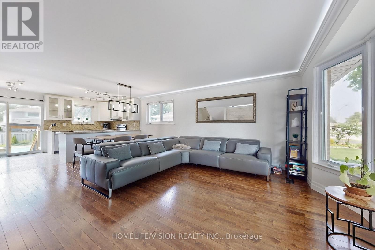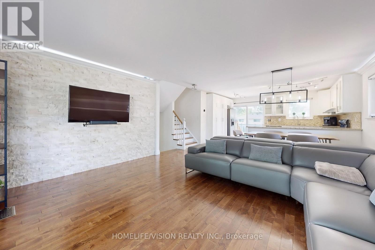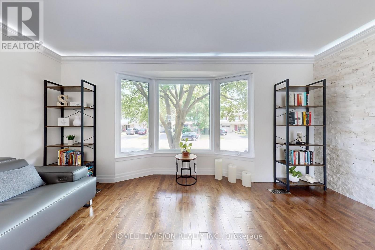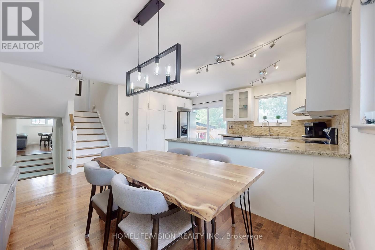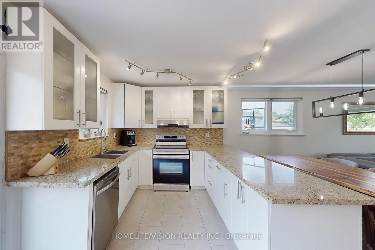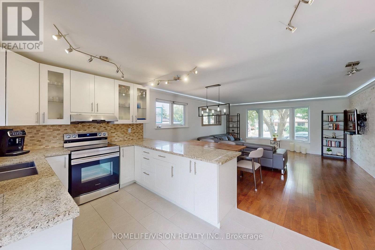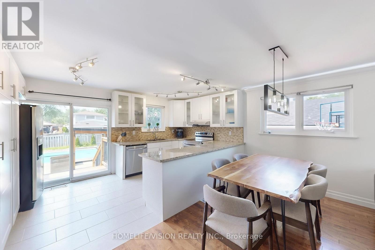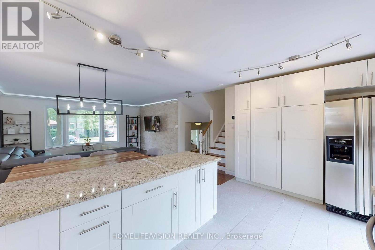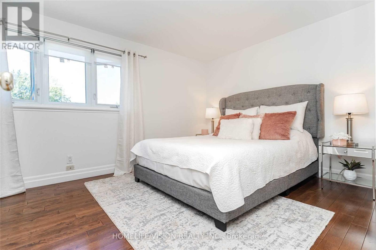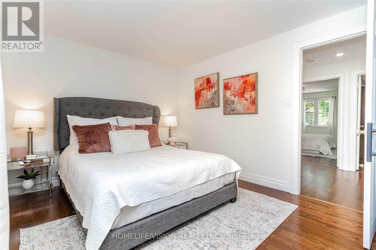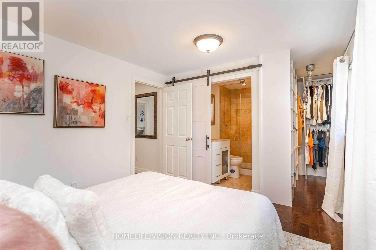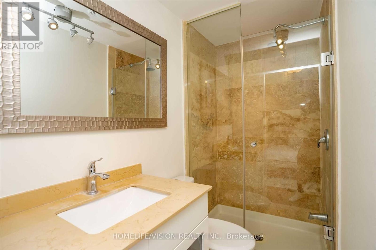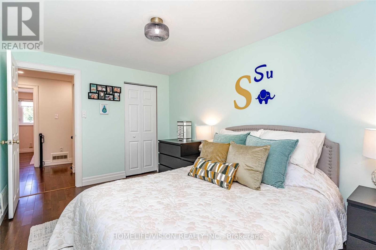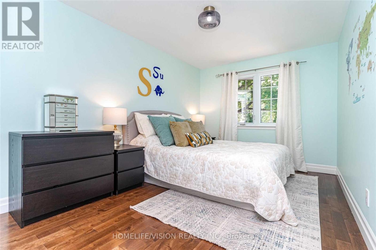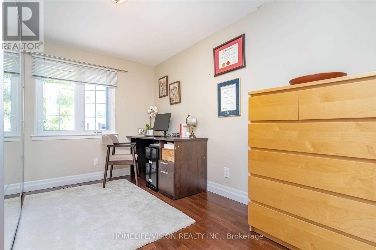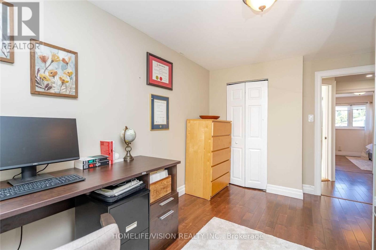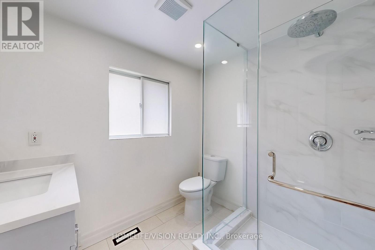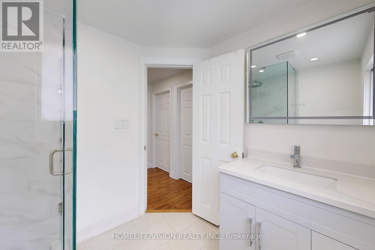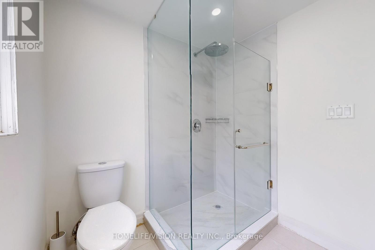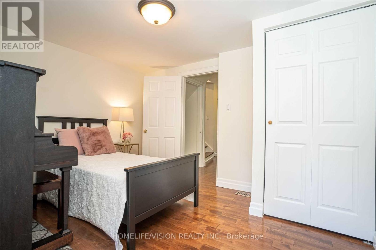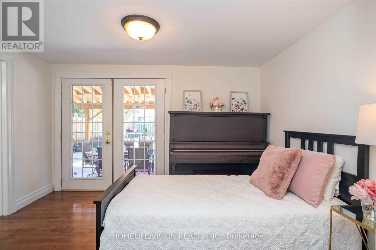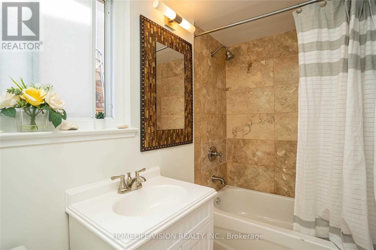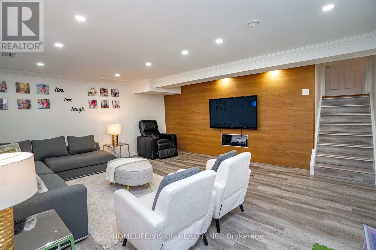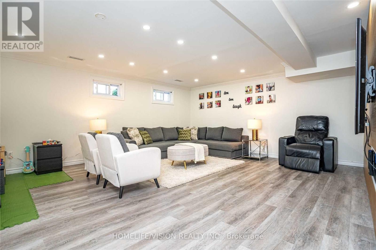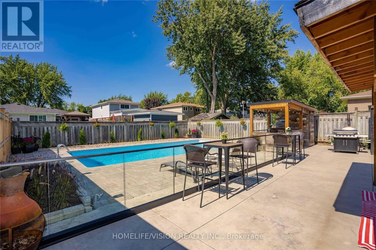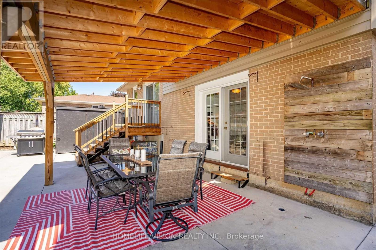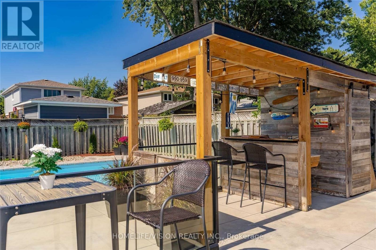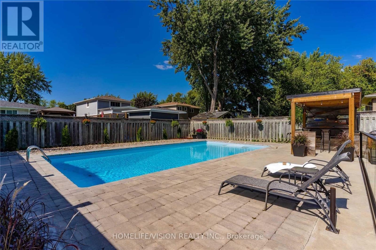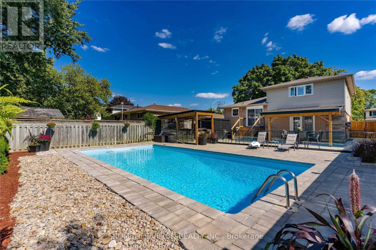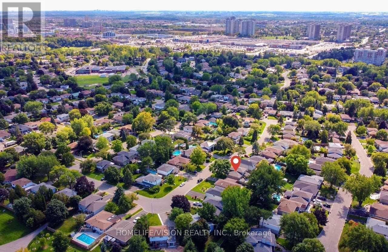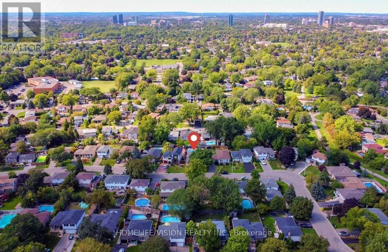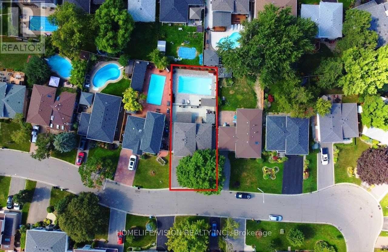16 Palgrave Crescent Brampton, Ontario L6W 1C9
$1,149,900
Welcome to 16 Palgrave Cres. Rare opportunity to own a detached home with a large salt water heated in-ground pool and great landscaping. This beautiful home is renovated over the years and maintained with love and good care. New Driveway Asphalt 2025, Kitchen Tiles 2025. Upper floor washroom complete renovation 2025 and much more to list in here. This immaculate home located on one of the most sought after neighbourhood of all Brampton. Perfect for entertainers. A quiet street with mature trees and next to the peel village park. Close to 410, 407, schools and shopping centers. A truly turn key opportunity. NOTE: Epoxy garage floor is completed in 2020. Heavy Duty Anti Slip mat is removable if desired. (id:60365)
Property Details
| MLS® Number | W12381256 |
| Property Type | Single Family |
| Community Name | Brampton East |
| AmenitiesNearBy | Hospital, Park, Schools |
| EquipmentType | Water Heater |
| Features | Ravine |
| ParkingSpaceTotal | 5 |
| PoolType | Indoor Pool |
| RentalEquipmentType | Water Heater |
Building
| BathroomTotal | 3 |
| BedroomsAboveGround | 4 |
| BedroomsTotal | 4 |
| Appliances | All, Dryer, Washer, Window Coverings |
| BasementDevelopment | Finished |
| BasementType | N/a (finished) |
| ConstructionStyleAttachment | Detached |
| ConstructionStyleSplitLevel | Sidesplit |
| CoolingType | Central Air Conditioning |
| ExteriorFinish | Brick |
| FlooringType | Tile, Hardwood, Laminate |
| HeatingFuel | Natural Gas |
| HeatingType | Forced Air |
| SizeInterior | 1100 - 1500 Sqft |
| Type | House |
| UtilityWater | Municipal Water |
Parking
| Attached Garage | |
| Garage |
Land
| Acreage | No |
| FenceType | Fenced Yard |
| LandAmenities | Hospital, Park, Schools |
| Sewer | Sanitary Sewer |
| SizeDepth | 116 Ft ,3 In |
| SizeFrontage | 50 Ft |
| SizeIrregular | 50 X 116.3 Ft |
| SizeTotalText | 50 X 116.3 Ft |
Rooms
| Level | Type | Length | Width | Dimensions |
|---|---|---|---|---|
| Basement | Recreational, Games Room | 5.1 m | 2.75 m | 5.1 m x 2.75 m |
| Main Level | Foyer | 1.6 m | 2.75 m | 1.6 m x 2.75 m |
| Main Level | Living Room | 6.35 m | 4.65 m | 6.35 m x 4.65 m |
| Main Level | Dining Room | 5.3 m | 2.95 m | 5.3 m x 2.95 m |
| Main Level | Kitchen | 4.95 m | 2.95 m | 4.95 m x 2.95 m |
| Upper Level | Bedroom 2 | 3.95 m | 2.85 m | 3.95 m x 2.85 m |
| Upper Level | Bedroom 3 | 5.9 m | 2.95 m | 5.9 m x 2.95 m |
| Upper Level | Bathroom | 2.75 m | 3.1 m | 2.75 m x 3.1 m |
Tolga Turanli
Salesperson
1945 Leslie Street
Toronto, Ontario M3B 2M3

