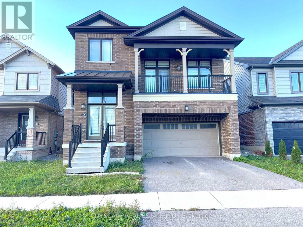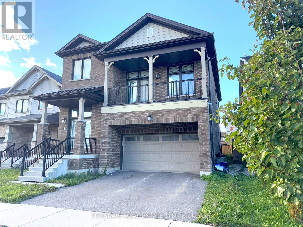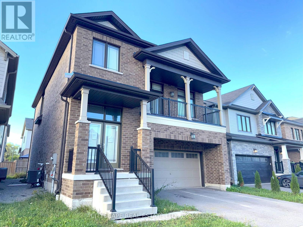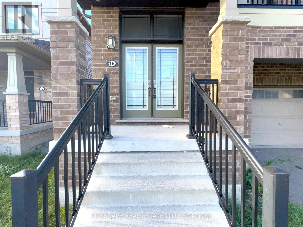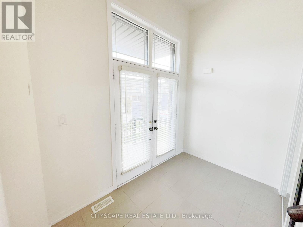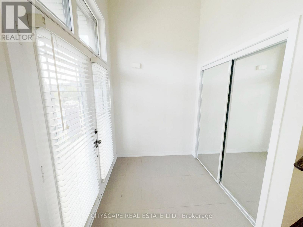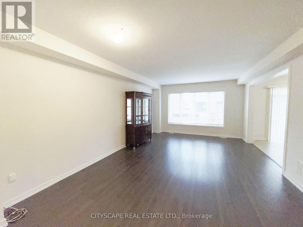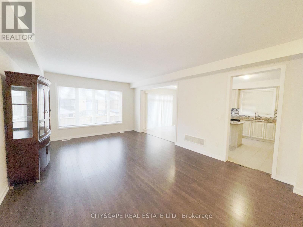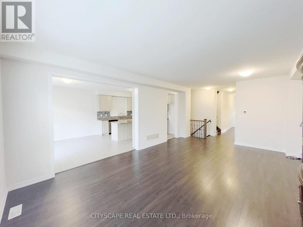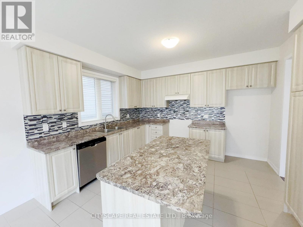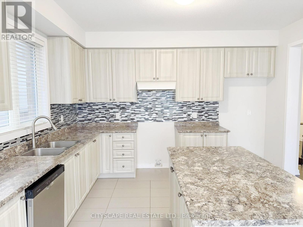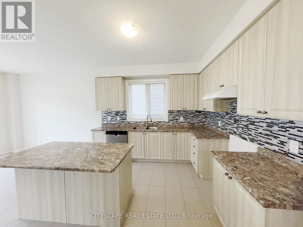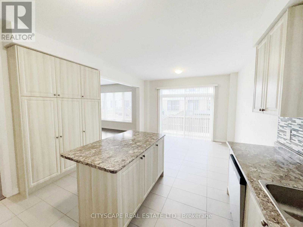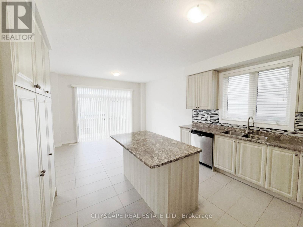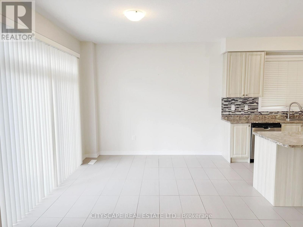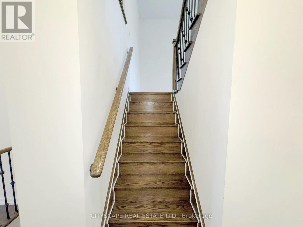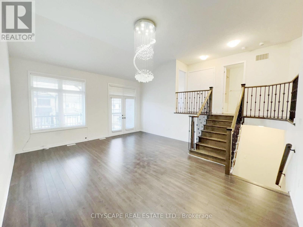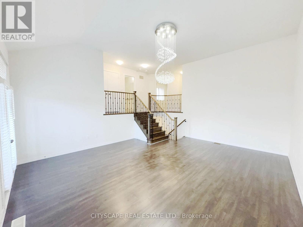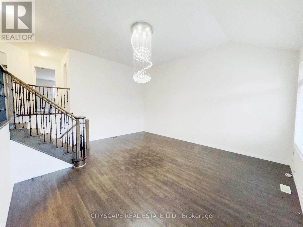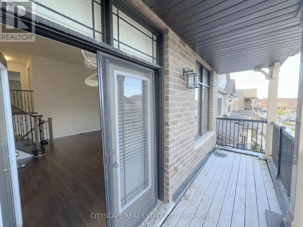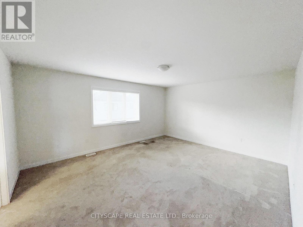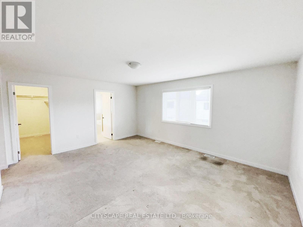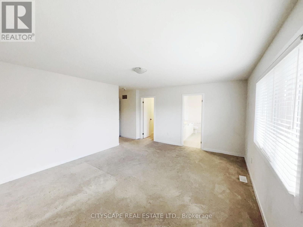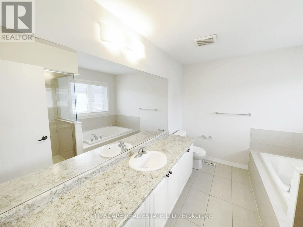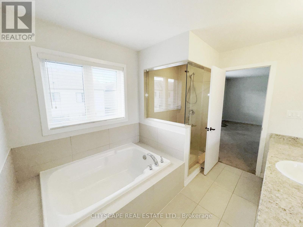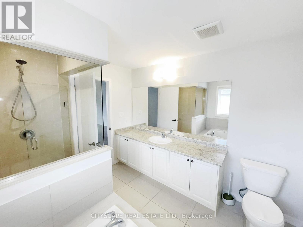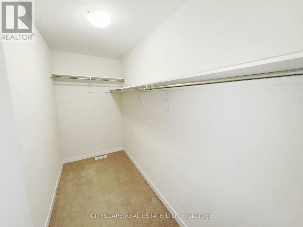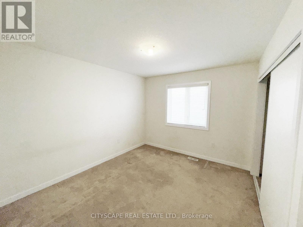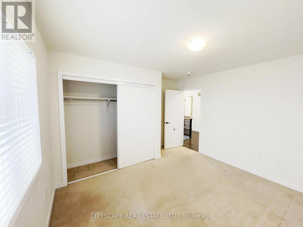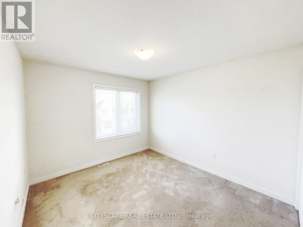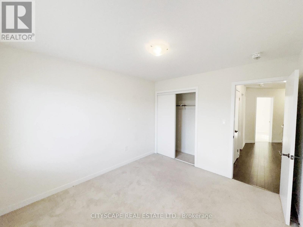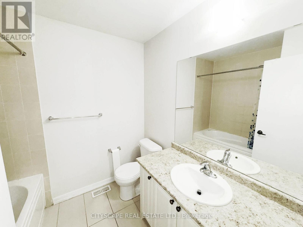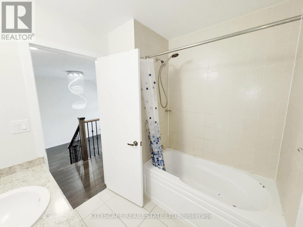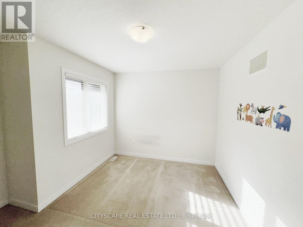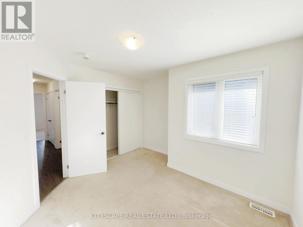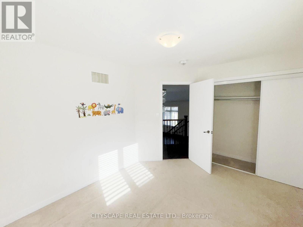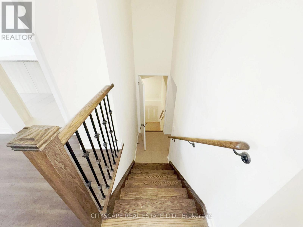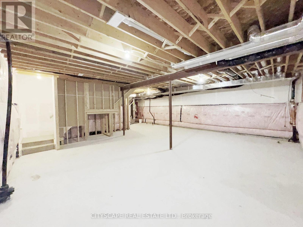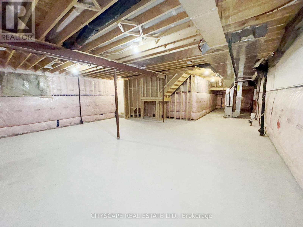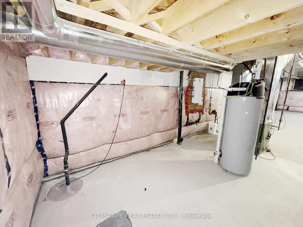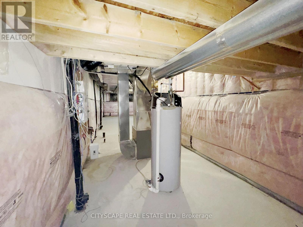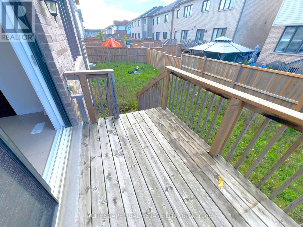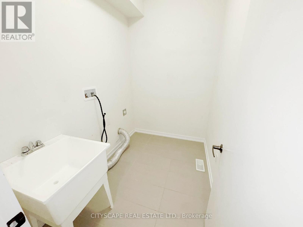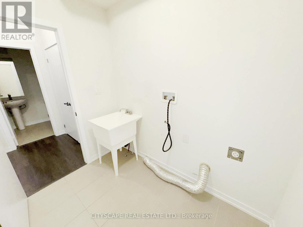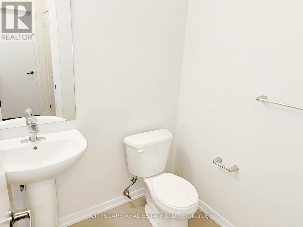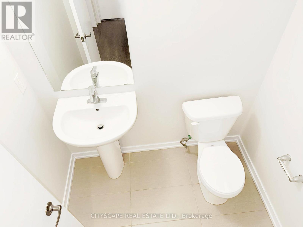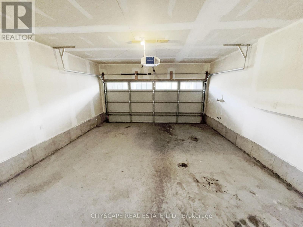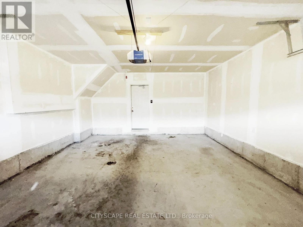16 Pagebrook Crescent Hamilton, Ontario L8J 0K7
$989,000
**Spacious 4-Bedroom Home with Walkout Balcony from Family Room**Welcome to 16 Pagebrook Crescent, a beautifully designed multi-level detached home offering the perfect blend of functionality and comfort. With its open-concept living areas, a bright mid-level family room, and an unfinished basement ready for your personal touch, this home provides exceptional value and space for a growing family.**Modern Kitchen & Main Floor Flow**The main level features an inviting open-concept living and dining area - ideal for entertaining or relaxing. The kitchen includes a central island, tile backsplash, and ceramic flooring, flowing seamlessly into the eat-in area with a walk-out to the deck & backyard for outdoor dining and family gatherings. A tiled foyer with a mirrored double closet, a convenient 2pc powder room, and a laundry room with laundry tub complete this level for everyday practicality.**Bright Mid-Level Family Room**A few steps up, the spacious family room serves as the heart of the home - featuring large windows, and a walk-out to a private balcony. Perfect for cozy evenings or movie nights, this flexible space adds a unique touch to the home's design.**Upper-Level Bedrooms **The upper level includes four generously sized bedrooms. The primary bedroom boasts a large walk-in closet and a 4pc ensuite with tile flooring and a separate stand-up shower. The additional bedrooms feature carpeting, double closets, and share a 4pc main bath.**Lower Level Potential**The unfinished basement offers a blank canvas with large windows, ideal for creating a future recreation area, gym, or secondary suite to fit your family's needs.**Great Family Neighbourhood**Located in a sought-after Stoney Creek Mountain community, this home is close to schools, parks, trails, shopping, and highway access. With modern finishes, a functional layout, and plenty of room to grow, 16 Pagebrook Crescent is the perfect place to call home. (id:60365)
Property Details
| MLS® Number | X12525238 |
| Property Type | Single Family |
| Community Name | Stoney Creek Mountain |
| AmenitiesNearBy | Golf Nearby, Park, Place Of Worship, Schools |
| ParkingSpaceTotal | 4 |
Building
| BathroomTotal | 3 |
| BedroomsAboveGround | 4 |
| BedroomsTotal | 4 |
| Age | 6 To 15 Years |
| Appliances | Water Heater, Hood Fan, Washer |
| BasementDevelopment | Unfinished |
| BasementType | Full (unfinished) |
| ConstructionStyleAttachment | Detached |
| CoolingType | Central Air Conditioning |
| ExteriorFinish | Brick Veneer, Vinyl Siding |
| FlooringType | Ceramic, Carpeted, Laminate, Tile |
| FoundationType | Poured Concrete |
| HalfBathTotal | 1 |
| HeatingFuel | Natural Gas |
| HeatingType | Forced Air |
| StoriesTotal | 2 |
| SizeInterior | 2500 - 3000 Sqft |
| Type | House |
| UtilityWater | Municipal Water |
Parking
| Garage |
Land
| Acreage | No |
| LandAmenities | Golf Nearby, Park, Place Of Worship, Schools |
| Sewer | Sanitary Sewer |
| SizeDepth | 91 Ft ,10 In |
| SizeFrontage | 36 Ft ,9 In |
| SizeIrregular | 36.8 X 91.9 Ft |
| SizeTotalText | 36.8 X 91.9 Ft|under 1/2 Acre |
| ZoningDescription | R4-31 |
Rooms
| Level | Type | Length | Width | Dimensions |
|---|---|---|---|---|
| Second Level | Bedroom 3 | 3.47 m | 3.13 m | 3.47 m x 3.13 m |
| Second Level | Bedroom 4 | 3.61 m | 2.85 m | 3.61 m x 2.85 m |
| Second Level | Primary Bedroom | 5.15 m | 4.28 m | 5.15 m x 4.28 m |
| Second Level | Primary Bedroom | 5.15 m | 4.28 m | 5.15 m x 4.28 m |
| Second Level | Bedroom 2 | 3.8 m | 3.69 m | 3.8 m x 3.69 m |
| Ground Level | Foyer | 3.11 m | 1.89 m | 3.11 m x 1.89 m |
| Ground Level | Eating Area | 3.94 m | 3.33 m | 3.94 m x 3.33 m |
| Ground Level | Laundry Room | 2.43 m | 1.71 m | 2.43 m x 1.71 m |
| Ground Level | Living Room | 6.69 m | 4.41 m | 6.69 m x 4.41 m |
| Ground Level | Dining Room | 6.69 m | 4.41 m | 6.69 m x 4.41 m |
| Ground Level | Kitchen | 3.94 m | 3.36 m | 3.94 m x 3.36 m |
| In Between | Family Room | 5.98 m | 5.17 m | 5.98 m x 5.17 m |
Rakesh Chander Babber
Salesperson
885 Plymouth Dr #2
Mississauga, Ontario L5V 0B5

