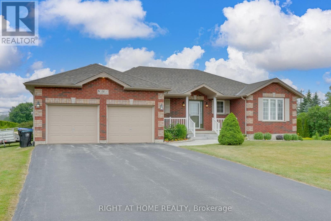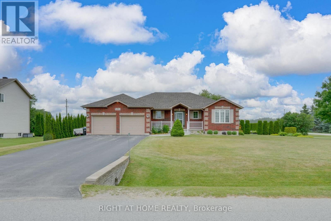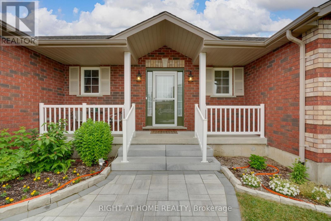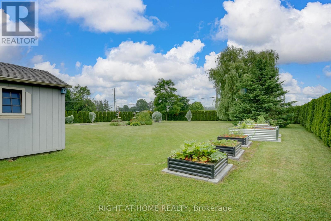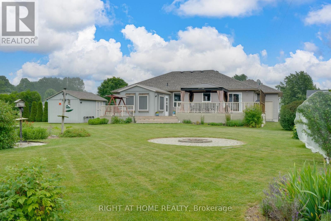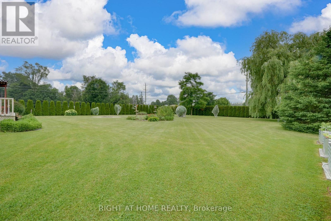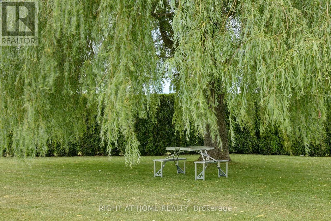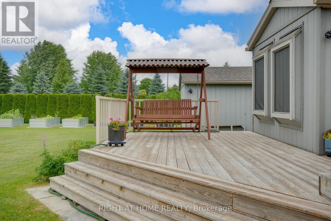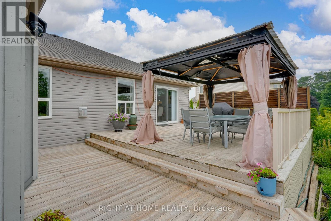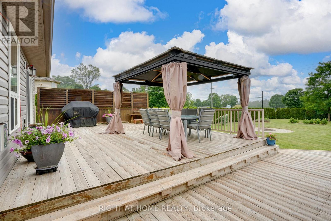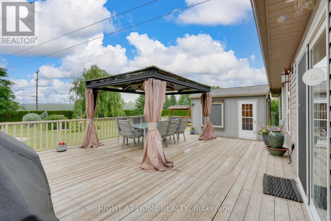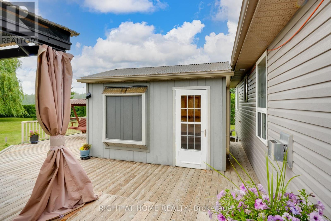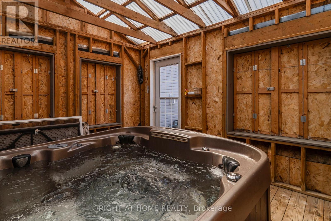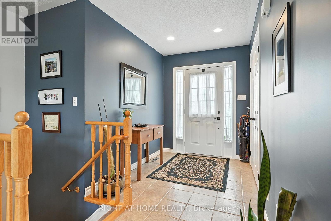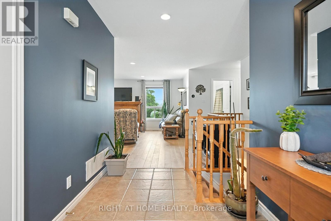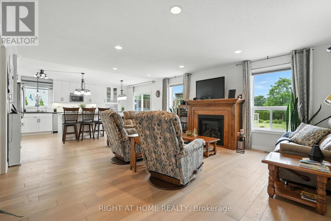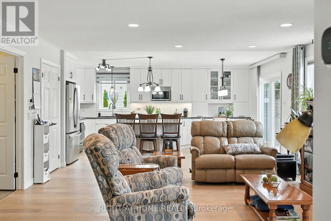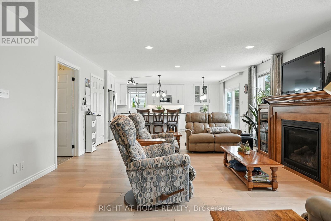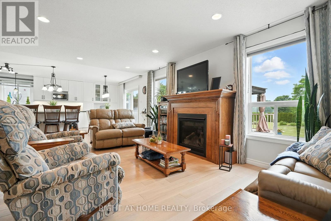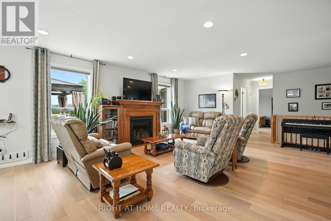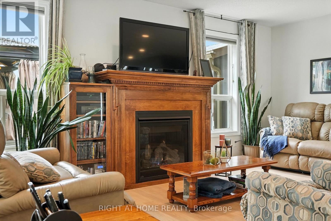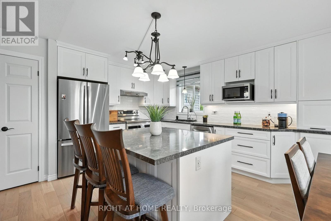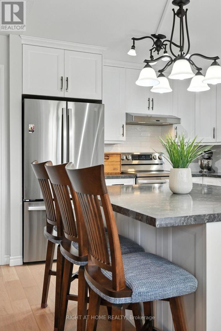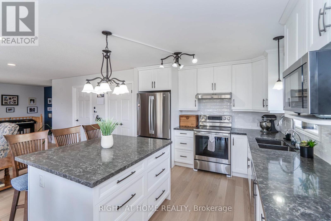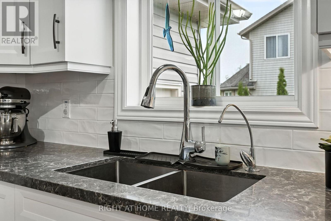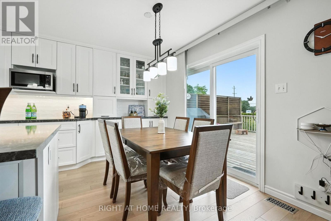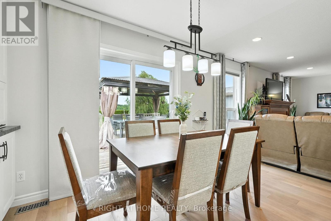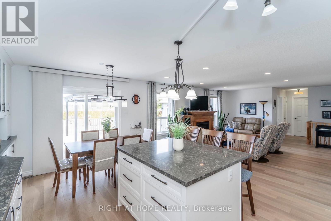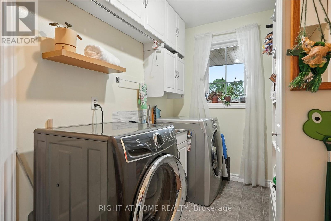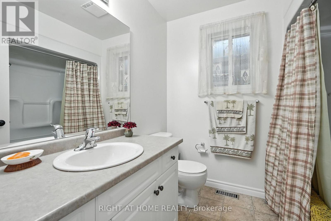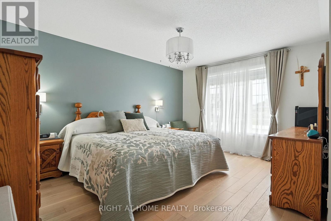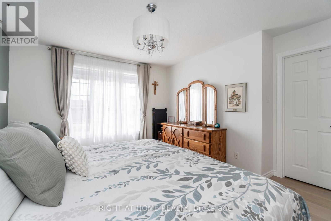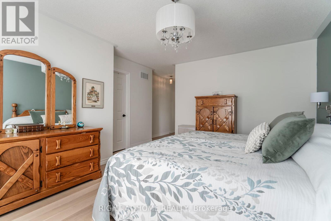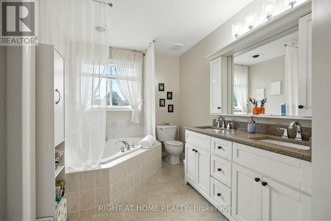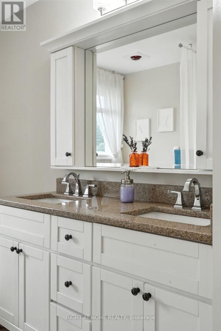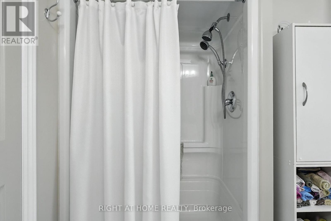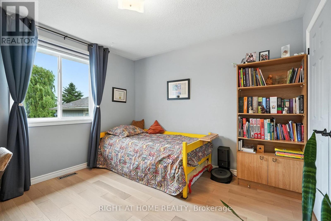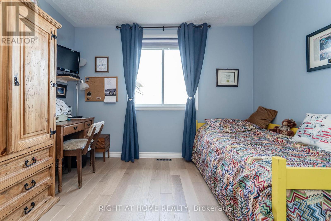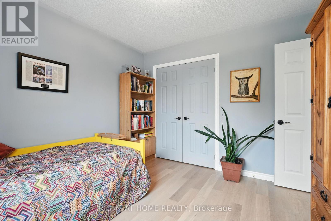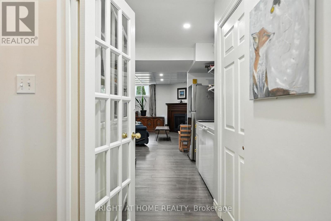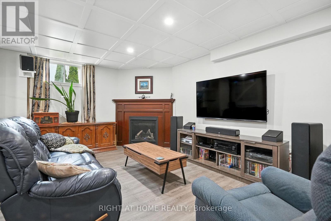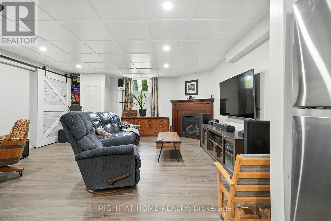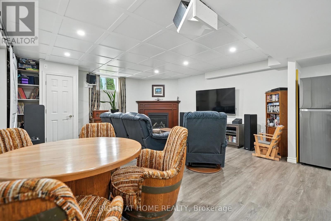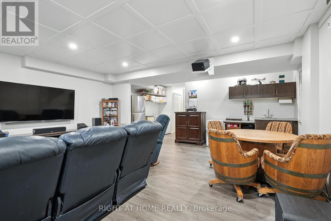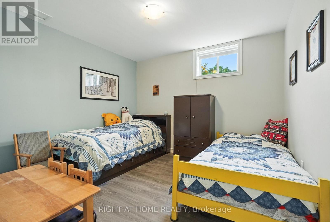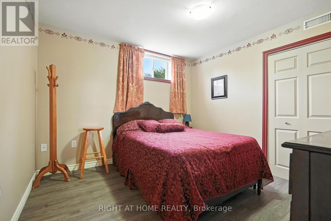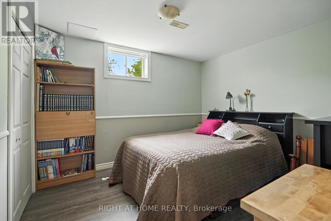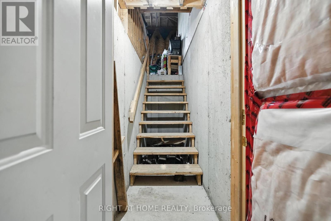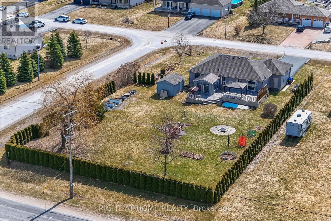16 O'neill Circle Springwater, Ontario L2L 2K0
$999,900
Nestled in the charming town of Phelpston, this 2+3 bedroom Hedbern Homes bungalow sits on a generous corner lot, with a stunning yard, perfect for outdoor living and entertainment. Located just 12 minutes from Georgian Mall in Barrie, and with easy access to local ski hills and picturesque beaches, this home combines the tranquility of small-town living with the excitement of nearby outdoor adventures. With its open concept layout on the main floor, the home boasts a bright and airy living area, a thoughtfully redesigned brand-new renovated kitchen completed in 2022, offering a modern, open-concept space ideal for family gatherings and culinary creativity. The additional bedrooms provide plenty of space for family and guests, making it ideal for a growing household or those seeking room to expand. Dri-Core subflooring, with Safe & Sound Insulation throughout the walls and ceilings for optimal comfort and convenient walk-up from the basement to the garage, providing a private and independent entrance. Whether you're looking to enjoy the tranquility of small-town living or take advantage of nearby urban amenities, this property is a wonderful retreat that balances both. Roof 46/30 2018, AC 2023, Furnace 2024, Garage expanded to 21.8 x 22.8 (id:60365)
Property Details
| MLS® Number | S12405781 |
| Property Type | Single Family |
| Community Name | Phelpston |
| AmenitiesNearBy | Beach, Park, Ski Area |
| EquipmentType | Water Heater |
| Features | Flat Site, Dry, Carpet Free, Gazebo, Sump Pump |
| ParkingSpaceTotal | 8 |
| RentalEquipmentType | Water Heater |
| Structure | Shed |
Building
| BathroomTotal | 3 |
| BedroomsAboveGround | 2 |
| BedroomsBelowGround | 3 |
| BedroomsTotal | 5 |
| Age | 16 To 30 Years |
| Amenities | Fireplace(s) |
| Appliances | Water Softener, Garage Door Opener Remote(s), Blinds, Central Vacuum, Dishwasher, Dryer, Garage Door Opener, Hood Fan, Stove, Washer, Refrigerator |
| ArchitecturalStyle | Bungalow |
| BasementDevelopment | Finished |
| BasementFeatures | Separate Entrance |
| BasementType | N/a (finished) |
| ConstructionStyleAttachment | Detached |
| CoolingType | Central Air Conditioning |
| ExteriorFinish | Brick Facing, Vinyl Siding |
| FireplacePresent | Yes |
| FireplaceTotal | 2 |
| FlooringType | Hardwood, Laminate, Vinyl |
| FoundationType | Poured Concrete |
| HeatingFuel | Natural Gas |
| HeatingType | Forced Air |
| StoriesTotal | 1 |
| SizeInterior | 1100 - 1500 Sqft |
| Type | House |
| UtilityWater | Municipal Water, Community Water System |
Parking
| Attached Garage | |
| Garage |
Land
| Acreage | No |
| LandAmenities | Beach, Park, Ski Area |
| Sewer | Septic System |
| SizeDepth | 235 Ft ,2 In |
| SizeFrontage | 109 Ft ,6 In |
| SizeIrregular | 109.5 X 235.2 Ft |
| SizeTotalText | 109.5 X 235.2 Ft|1/2 - 1.99 Acres |
Rooms
| Level | Type | Length | Width | Dimensions |
|---|---|---|---|---|
| Basement | Bedroom 4 | 3.08 m | 3.23 m | 3.08 m x 3.23 m |
| Basement | Bedroom 5 | 3.08 m | 3.32 m | 3.08 m x 3.32 m |
| Basement | Bathroom | 2.59 m | 2.29 m | 2.59 m x 2.29 m |
| Basement | Recreational, Games Room | 6.8 m | 5.21 m | 6.8 m x 5.21 m |
| Basement | Bedroom 3 | 3.57 m | 3.08 m | 3.57 m x 3.08 m |
| Main Level | Family Room | 6.19 m | 4.6 m | 6.19 m x 4.6 m |
| Main Level | Kitchen | 4.27 m | 2.8 m | 4.27 m x 2.8 m |
| Main Level | Dining Room | 2.13 m | 2.8 m | 2.13 m x 2.8 m |
| Main Level | Primary Bedroom | 3.57 m | 4.66 m | 3.57 m x 4.66 m |
| Main Level | Bathroom | 3.08 m | 2.38 m | 3.08 m x 2.38 m |
| Main Level | Bedroom 2 | 3.35 m | 3.35 m | 3.35 m x 3.35 m |
| Main Level | Laundry Room | 3.6 m | 1.86 m | 3.6 m x 1.86 m |
| Main Level | Bathroom | 1.86 m | 2.29 m | 1.86 m x 2.29 m |
Utilities
| Cable | Available |
| Electricity | Installed |
https://www.realtor.ca/real-estate/28867696/16-oneill-circle-springwater-phelpston-phelpston
Lise Lecours
Salesperson
684 Veteran's Dr #1a, 104515 & 106418
Barrie, Ontario L9J 0H6

