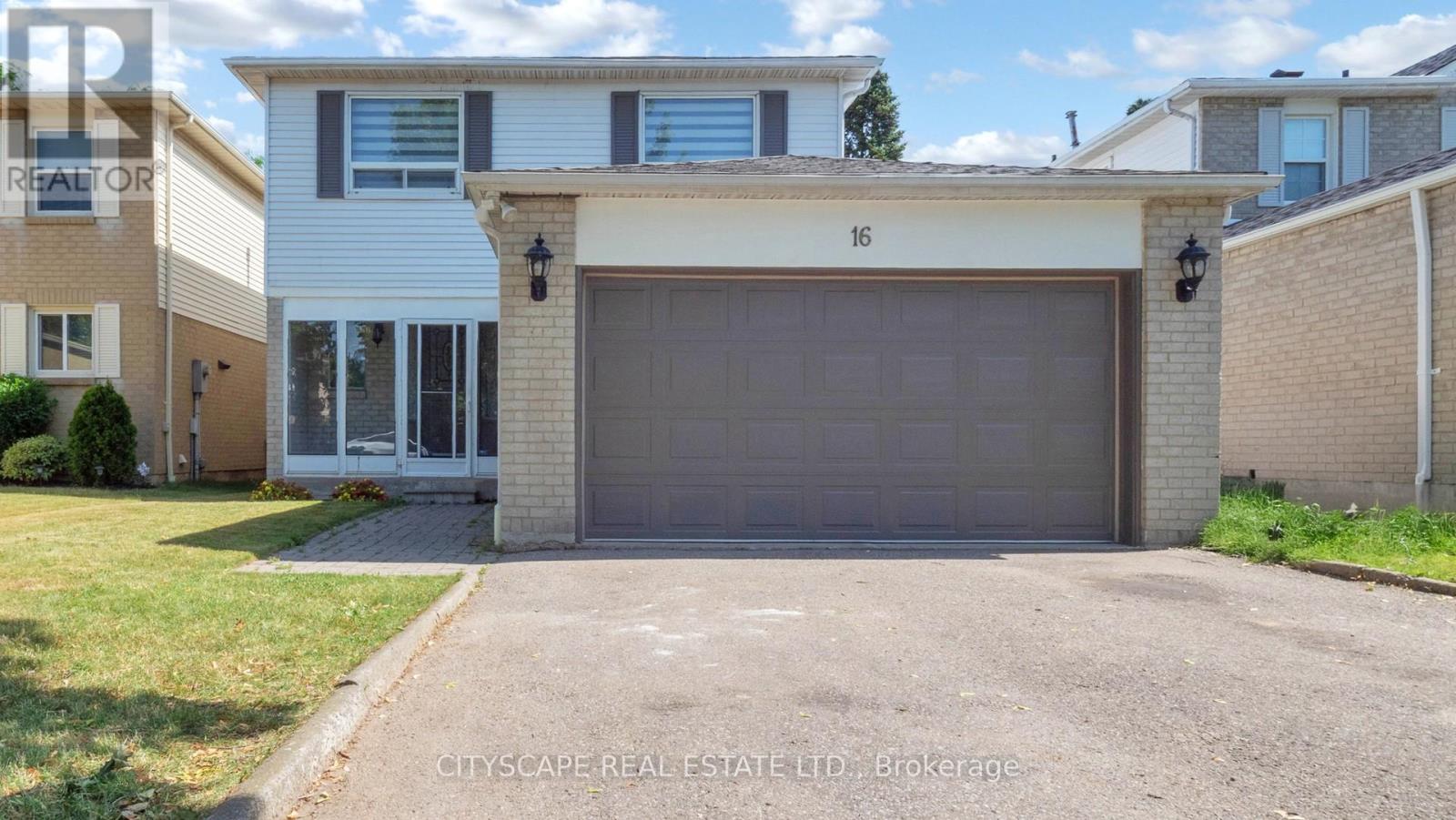16 Norma Crescent Brampton, Ontario L6S 4H2
$899,999
A gem within the city! FULLY renovated, sun-filled, detached home with 4 bedrooms and recreation room backing onto a park. Walking distance to Trinity Commons, bus terminal, schools, & located on a safe & quiet crescent. No sidewalk here- park 6 vehicles easy. Lots of Newer Upgrades completed in June 2025: brand new solid hardwood staircase (no carpeting), entire home has been newly painted (walls, doors, baseboards, front door, & garage door), custom floor vents, installation of modern zebra blinds, new style potlights, neutral quartz kitchen countertop, white quartz washroom vanity on 2nd floor, manicured backyard, deep cleaned and ready to move in! Includes a 240V outlet in garage for electrical vehicle charging. Book a showing today! (id:60365)
Property Details
| MLS® Number | W12245214 |
| Property Type | Single Family |
| Community Name | Westgate |
| AmenitiesNearBy | Hospital, Park, Public Transit, Schools |
| Features | Cul-de-sac, Carpet Free |
| ParkingSpaceTotal | 6 |
Building
| BathroomTotal | 3 |
| BedroomsAboveGround | 4 |
| BedroomsBelowGround | 1 |
| BedroomsTotal | 5 |
| Amenities | Fireplace(s) |
| Appliances | Garage Door Opener Remote(s), Water Meter, Dishwasher, Dryer, Hood Fan, Stove, Washer, Refrigerator |
| BasementDevelopment | Finished |
| BasementType | N/a (finished) |
| ConstructionStyleAttachment | Detached |
| CoolingType | Central Air Conditioning |
| ExteriorFinish | Brick |
| FlooringType | Hardwood, Concrete, Tile |
| FoundationType | Poured Concrete |
| HalfBathTotal | 1 |
| HeatingFuel | Electric |
| HeatingType | Forced Air |
| StoriesTotal | 2 |
| SizeInterior | 2000 - 2500 Sqft |
| Type | House |
| UtilityWater | Municipal Water |
Parking
| Attached Garage | |
| Garage |
Land
| Acreage | No |
| LandAmenities | Hospital, Park, Public Transit, Schools |
| Sewer | Sanitary Sewer |
| SizeDepth | 100 Ft ,1 In |
| SizeFrontage | 36 Ft |
| SizeIrregular | 36 X 100.1 Ft |
| SizeTotalText | 36 X 100.1 Ft |
Rooms
| Level | Type | Length | Width | Dimensions |
|---|---|---|---|---|
| Second Level | Bathroom | 2.85 m | 1.51 m | 2.85 m x 1.51 m |
| Second Level | Primary Bedroom | 3.9 m | 3.4 m | 3.9 m x 3.4 m |
| Second Level | Bedroom 2 | 3.11 m | 3.4 m | 3.11 m x 3.4 m |
| Second Level | Bedroom 3 | 2.86 m | 2.62 m | 2.86 m x 2.62 m |
| Second Level | Bedroom 4 | 2.88 m | 2.85 m | 2.88 m x 2.85 m |
| Basement | Laundry Room | 3.7 m | 3.5 m | 3.7 m x 3.5 m |
| Basement | Bathroom | 2.45 m | 2.05 m | 2.45 m x 2.05 m |
| Basement | Recreational, Games Room | 6.8 m | 4.08 m | 6.8 m x 4.08 m |
| Ground Level | Living Room | 7 m | 3.32 m | 7 m x 3.32 m |
| Ground Level | Family Room | 6.6 m | 2.9 m | 6.6 m x 2.9 m |
| Ground Level | Kitchen | 3.4 m | 2.58 m | 3.4 m x 2.58 m |
https://www.realtor.ca/real-estate/28520560/16-norma-crescent-brampton-westgate-westgate
Rina Saini
Salesperson
885 Plymouth Dr #2
Mississauga, Ontario L5V 0B5





































