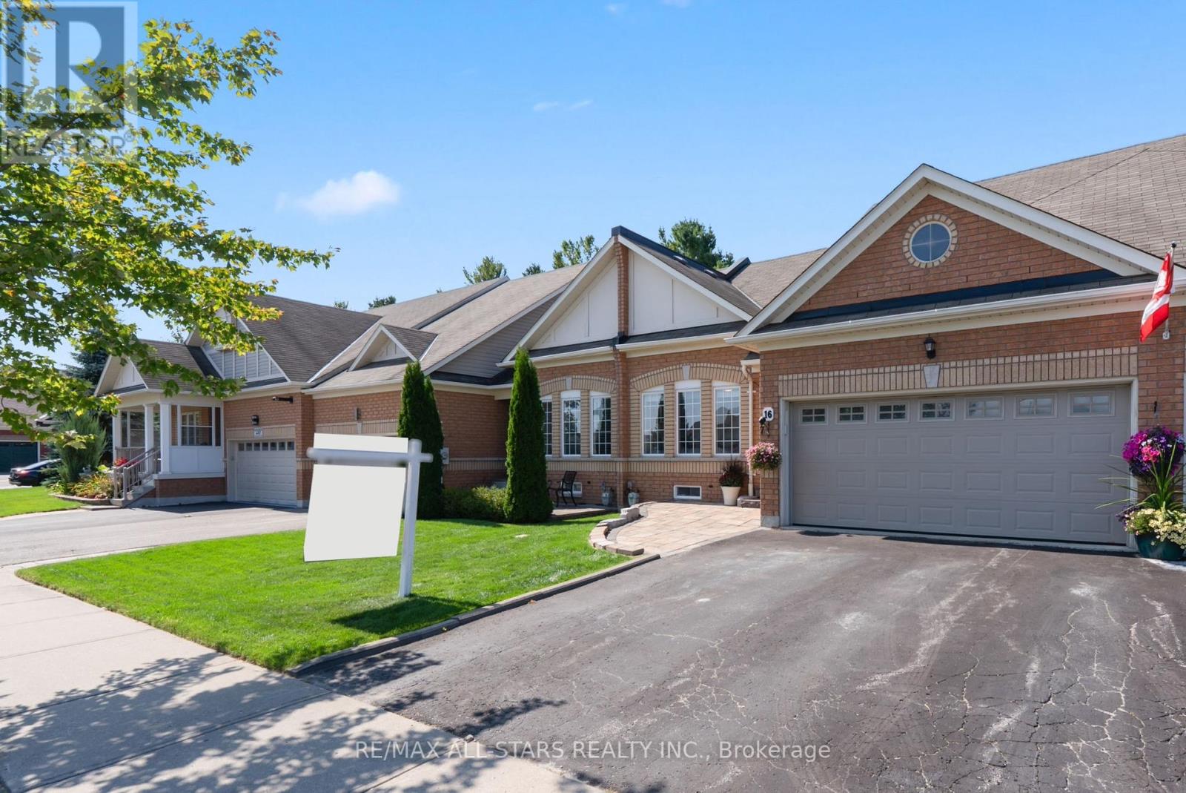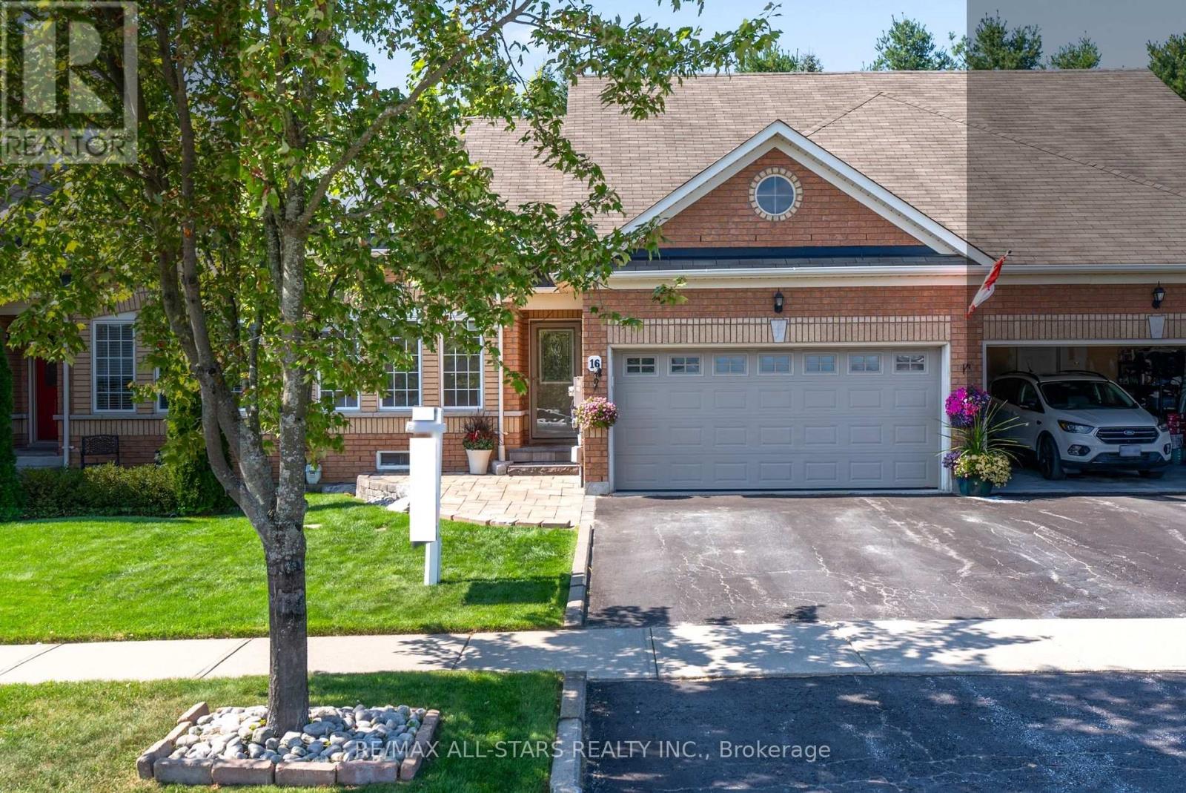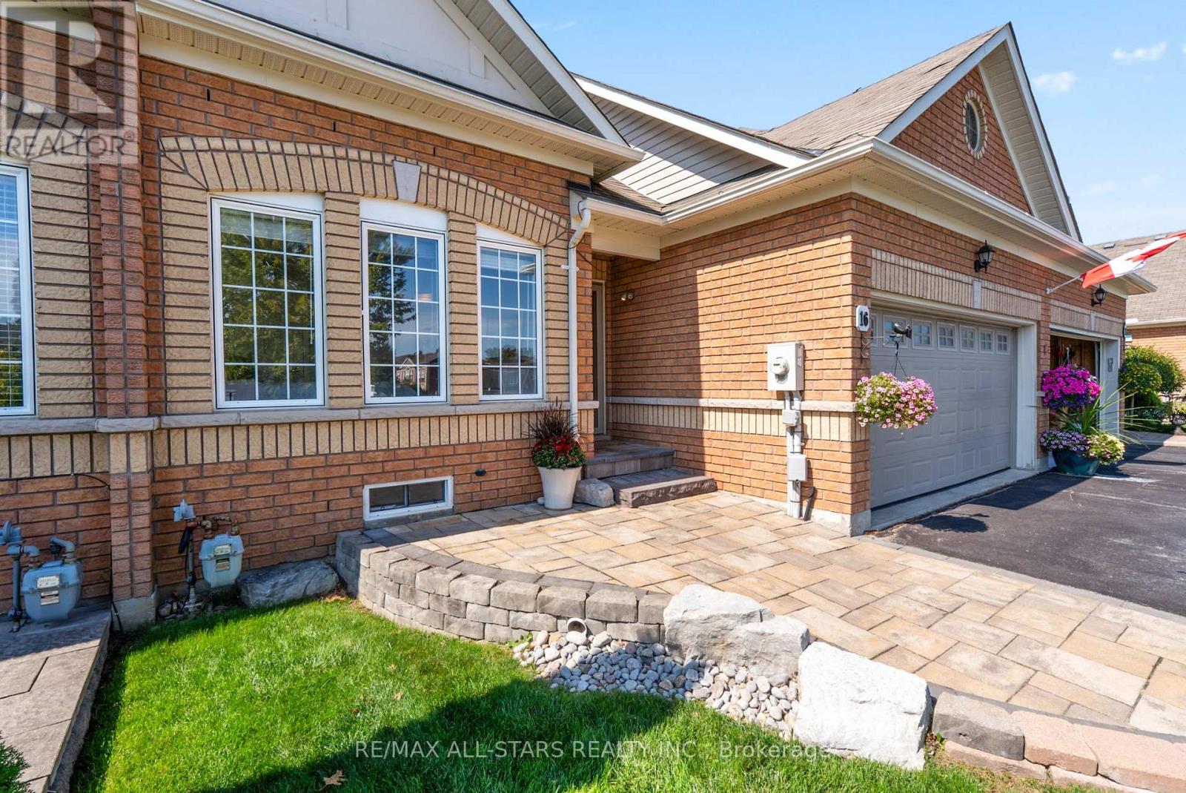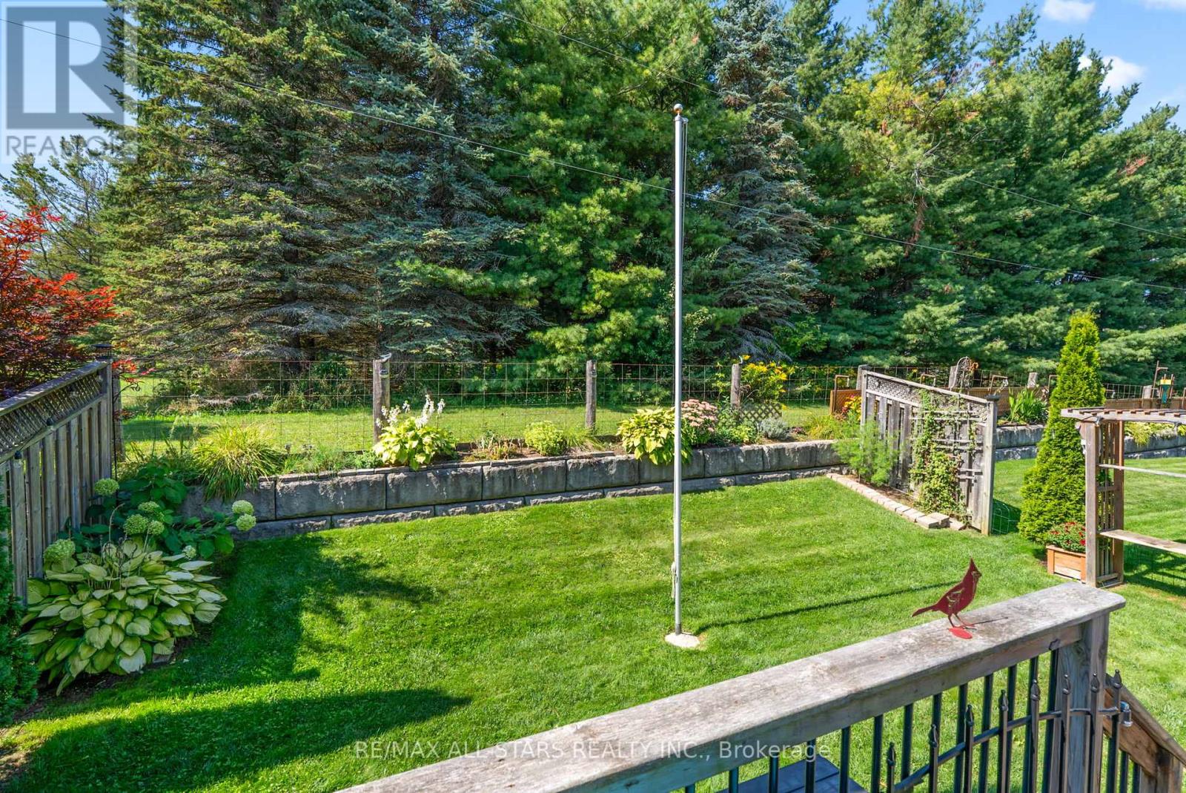16 Norm Goodspeed Drive Uxbridge, Ontario L9P 0A4
$849,900
Freehold bungalow townhome with double car garage backing onto trees with ample privacy! Walking distance to downtown Uxbridge and beautiful trails. Bright open concept main floor living with a walk out to the back deck and peaceful oasis surrounded by greenery and nature. Large primary bedroom with hardwood flooring, walk-in closet, 3-piece ensuite bath and serene view of the backyard. Second bedroom on the main floor with large windows and closet could also be used as a great work from home/office space, and convenient additional main floor 4-piece bath. Large finished basement provides endless possibility, with its own 3-piece bathroom, plenty of additional living space, a den which could be used as a great spare/guest room (window, no closet), and great storage space. Ideal location close to all amenities, low maintenance living and the backyard privacy you've been searching for! (id:60365)
Property Details
| MLS® Number | N12400613 |
| Property Type | Single Family |
| Community Name | Uxbridge |
| ParkingSpaceTotal | 4 |
Building
| BathroomTotal | 3 |
| BedroomsAboveGround | 2 |
| BedroomsTotal | 2 |
| Appliances | Dishwasher, Garage Door Opener, Hood Fan, Stove, Water Softener, Window Coverings, Refrigerator |
| ArchitecturalStyle | Bungalow |
| BasementDevelopment | Finished |
| BasementType | Full (finished) |
| ConstructionStyleAttachment | Attached |
| CoolingType | Central Air Conditioning |
| ExteriorFinish | Brick |
| FlooringType | Ceramic, Hardwood, Carpeted |
| FoundationType | Concrete |
| HeatingFuel | Natural Gas |
| HeatingType | Forced Air |
| StoriesTotal | 1 |
| SizeInterior | 700 - 1100 Sqft |
| Type | Row / Townhouse |
| UtilityWater | Municipal Water |
Parking
| Garage |
Land
| Acreage | No |
| Sewer | Sanitary Sewer |
| SizeDepth | 101 Ft ,8 In |
| SizeFrontage | 34 Ft ,6 In |
| SizeIrregular | 34.5 X 101.7 Ft |
| SizeTotalText | 34.5 X 101.7 Ft |
Rooms
| Level | Type | Length | Width | Dimensions |
|---|---|---|---|---|
| Lower Level | Office | 4.56 m | 3.96 m | 4.56 m x 3.96 m |
| Lower Level | Recreational, Games Room | 4.01 m | 7.39 m | 4.01 m x 7.39 m |
| Lower Level | Den | 3.24 m | 5.14 m | 3.24 m x 5.14 m |
| Lower Level | Other | 2.65 m | 3.28 m | 2.65 m x 3.28 m |
| Main Level | Kitchen | 2.76 m | 2.5 m | 2.76 m x 2.5 m |
| Main Level | Dining Room | 2.75 m | 3.64 m | 2.75 m x 3.64 m |
| Main Level | Living Room | 4.57 m | 5.5 m | 4.57 m x 5.5 m |
| Main Level | Primary Bedroom | 3.23 m | 5.98 m | 3.23 m x 5.98 m |
| Main Level | Bedroom 2 | 3.22 m | 3.16 m | 3.22 m x 3.16 m |
https://www.realtor.ca/real-estate/28856172/16-norm-goodspeed-drive-uxbridge-uxbridge
Cindy Wood
Broker
11 Brock Street East
Uxbridge, Ontario L9P 1M4
Nicole Dunford
Salesperson
11 Brock Street East
Uxbridge, Ontario L9P 1M4




































