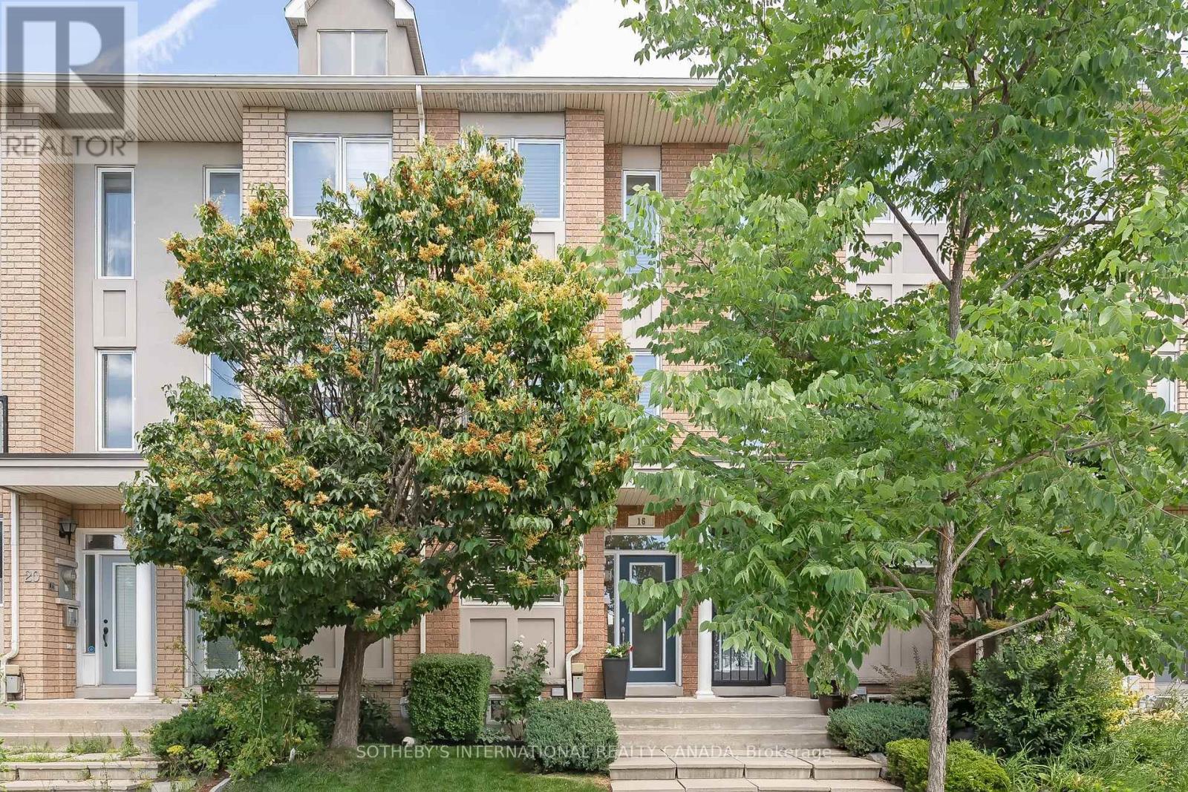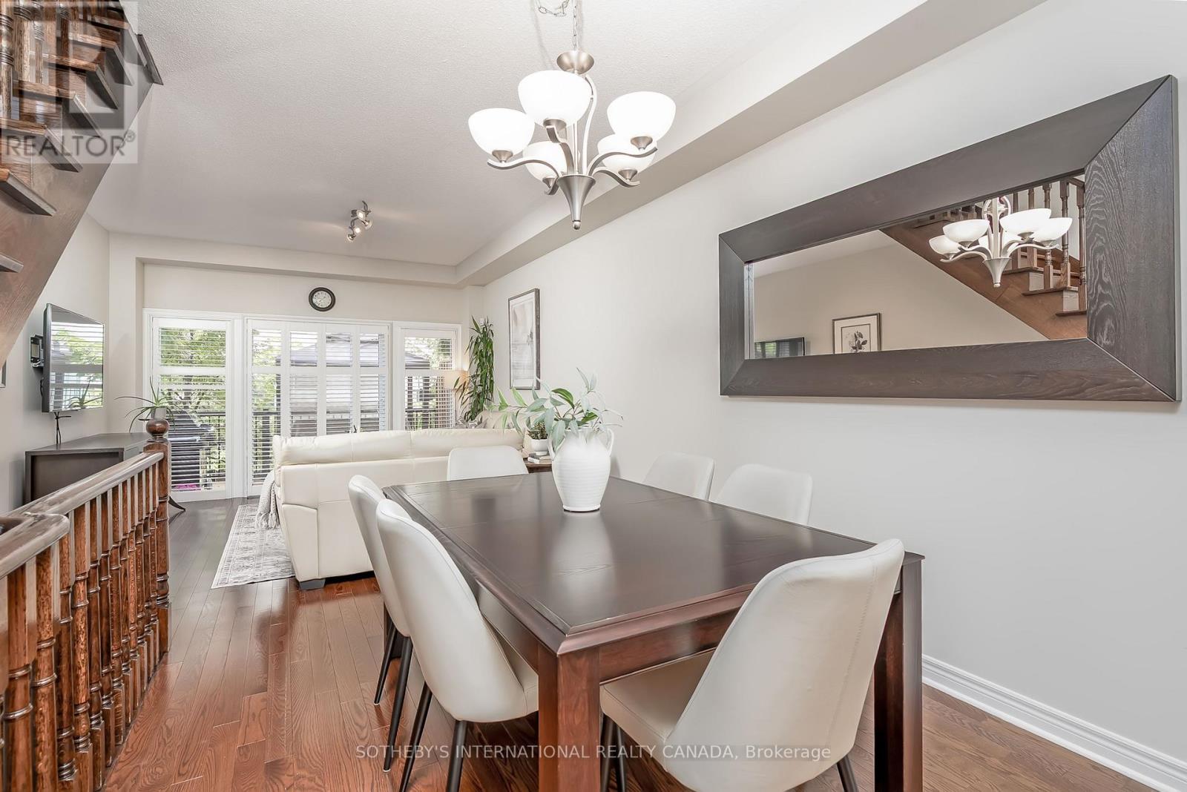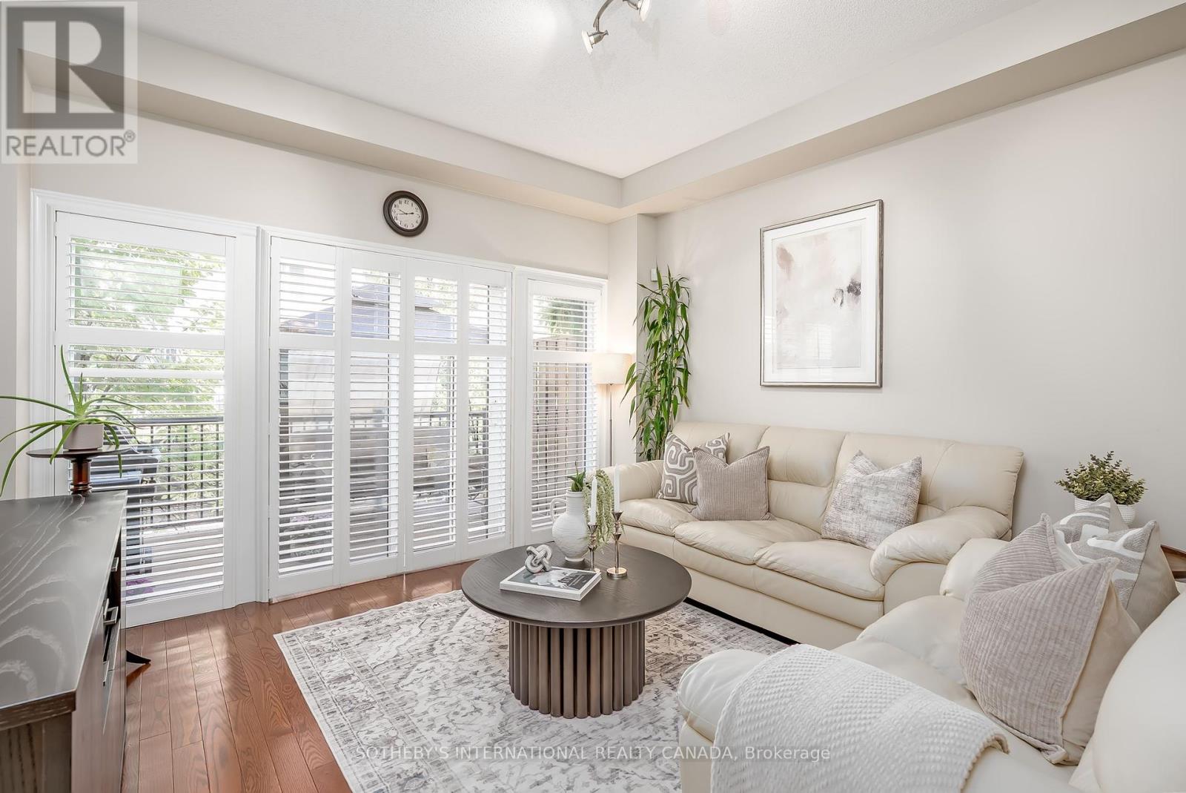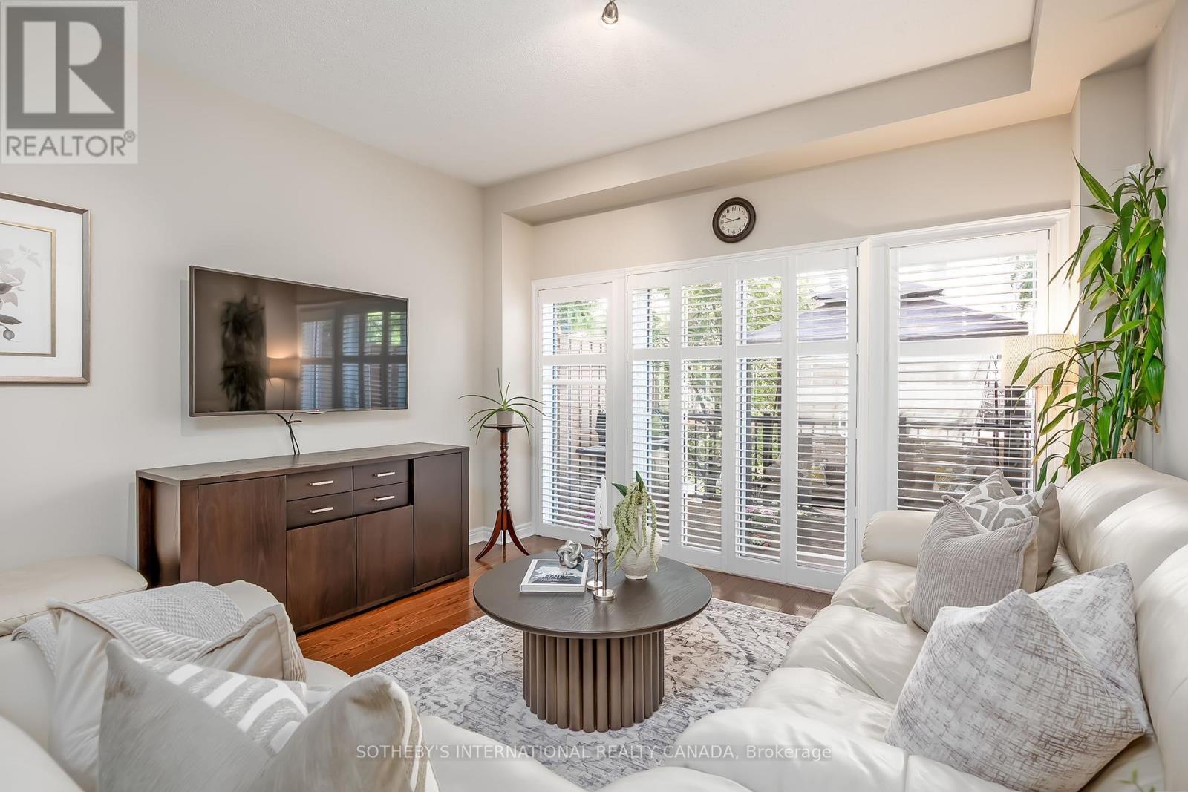16 Market Garden Mews Toronto, Ontario M8Z 0A5
$1,029,900
Welcome to this beautifully maintained freehold townhouse, offering nearly 2,000 square feet of well-designed living space and one of the largest floor plans in this highly sought-after community. With no monthly maintenance fees and a prime location, this home delivers the perfect blend of comfort, style, and convenience.The main level features an inviting open-concept layout with 9-foot ceilings and a chef-inspired kitchen ideal for everyday living and effortless entertaining. The bright and spacious living area extends to a private BBQ terrace perfect for outdoor dining or simply unwinding after a long day.The second level offers a flexible living space, ideal for use as a family room or home office, along with a generously sized bedroom and a well-appointed main bathroom suited for daily use or accommodating guests. The third level includes a spacious additional bedroom, a full bathroom, and a thoughtfully designed primary suite complete with a large walk-in closet. Positioned for privacy and enhanced by ample natural light, the upper level provides a comfortable and quiet living space.The finished basement provides flexible space that's ideal for a guest suite, home office, or fitness area, along with direct access to an oversized garage with plenty of storage. Newer roof, Furnace and A/C. Just steps from the vibrant Queensway you're close to shops, restaurants, cafes, and a host of amenities. Commuters will appreciate the easy access to public transit, major highways, downtown Toronto, Sherway Gardens, waterfront trails, and both Pearson and Billy Bishop airports. A rare opportunity to own a spacious, move-in-ready home in an exceptional location. This one checks all the boxes (id:60365)
Property Details
| MLS® Number | W12270874 |
| Property Type | Single Family |
| Community Name | Stonegate-Queensway |
| ParkingSpaceTotal | 2 |
| Structure | Deck |
Building
| BathroomTotal | 2 |
| BedroomsAboveGround | 3 |
| BedroomsBelowGround | 1 |
| BedroomsTotal | 4 |
| Age | 16 To 30 Years |
| Appliances | Garage Door Opener Remote(s), Dishwasher, Dryer, Stove, Washer, Window Coverings, Refrigerator |
| BasementDevelopment | Finished |
| BasementType | N/a (finished) |
| ConstructionStyleAttachment | Attached |
| CoolingType | Central Air Conditioning |
| ExteriorFinish | Brick, Stone |
| FireProtection | Alarm System |
| FoundationType | Concrete |
| HeatingFuel | Natural Gas |
| HeatingType | Forced Air |
| StoriesTotal | 3 |
| SizeInterior | 1500 - 2000 Sqft |
| Type | Row / Townhouse |
| UtilityWater | Municipal Water |
Parking
| Attached Garage | |
| Garage |
Land
| Acreage | No |
| Sewer | Sanitary Sewer |
| SizeDepth | 66 Ft ,8 In |
| SizeFrontage | 13 Ft ,1 In |
| SizeIrregular | 13.1 X 66.7 Ft |
| SizeTotalText | 13.1 X 66.7 Ft |
Rooms
| Level | Type | Length | Width | Dimensions |
|---|---|---|---|---|
| Second Level | Bedroom | 3.77 m | 3.03 m | 3.77 m x 3.03 m |
| Second Level | Family Room | 3.84 m | 3.77 m | 3.84 m x 3.77 m |
| Third Level | Bedroom | 3.77 m | 3.03 m | 3.77 m x 3.03 m |
| Third Level | Primary Bedroom | 4.67 m | 3.77 m | 4.67 m x 3.77 m |
| Lower Level | Den | 3.77 m | 3.28 m | 3.77 m x 3.28 m |
| Main Level | Kitchen | 3.54 m | 2.11 m | 3.54 m x 2.11 m |
| Main Level | Living Room | 8.56 m | 2.86 m | 8.56 m x 2.86 m |
| Main Level | Dining Room | 8.56 m | 2.86 m | 8.56 m x 2.86 m |
Utilities
| Cable | Installed |
| Electricity | Installed |
| Sewer | Installed |
Brandon Matthew Horn
Broker
309 Lakeshore Road East
Oakville, Ontario L6J 1J3
Jason David Ingram
Salesperson
309 Lakeshore Road East
Oakville, Ontario L6J 1J3

































