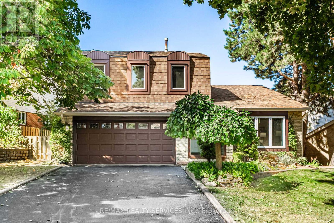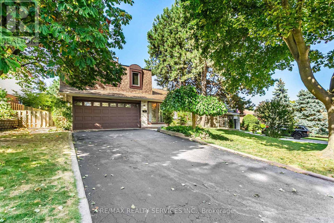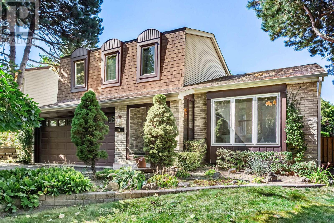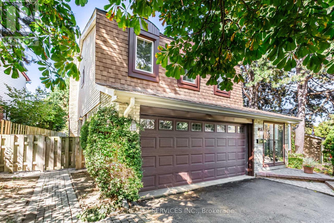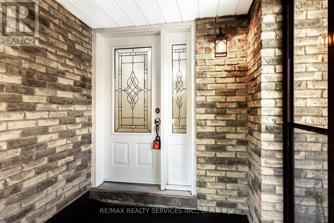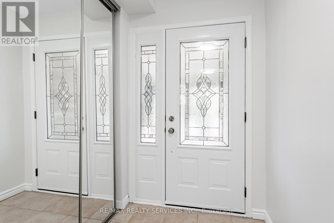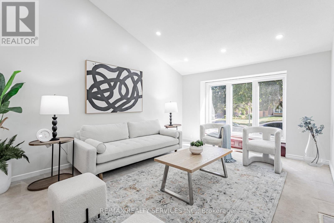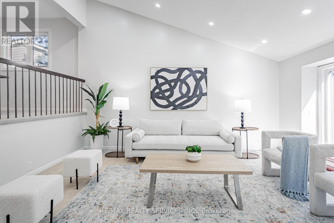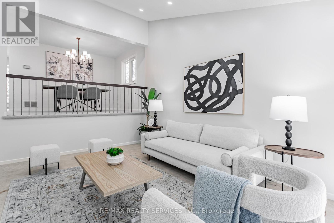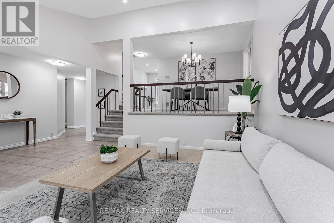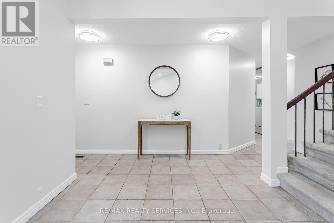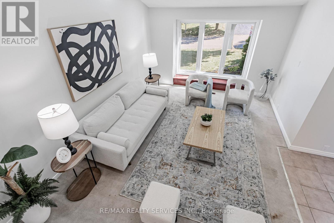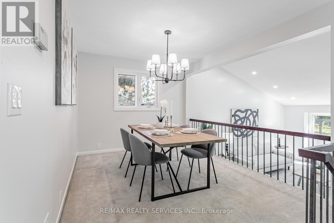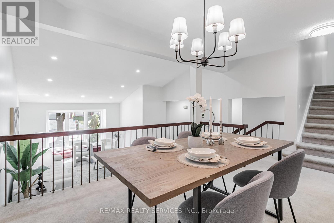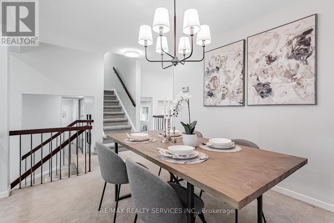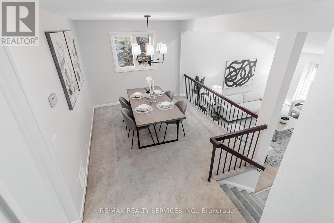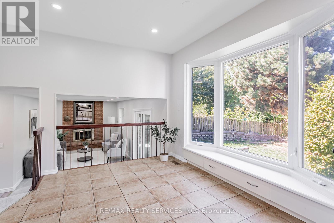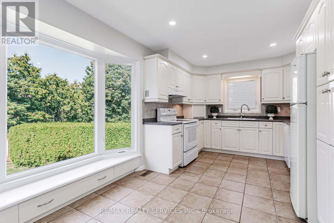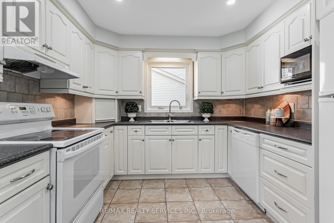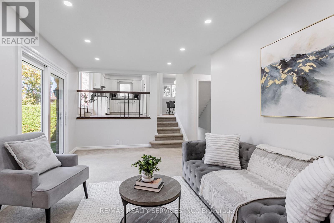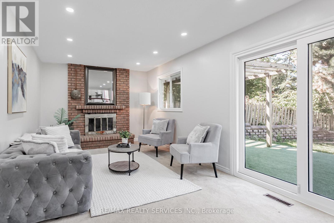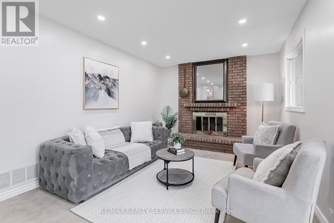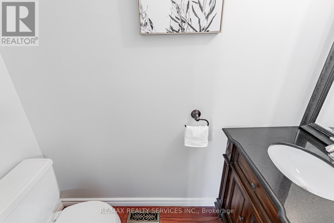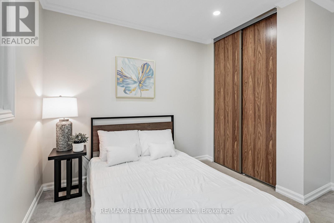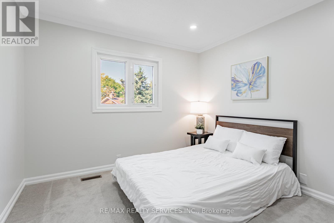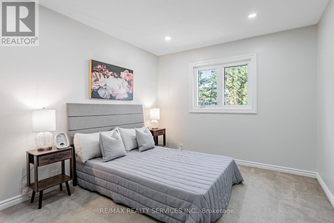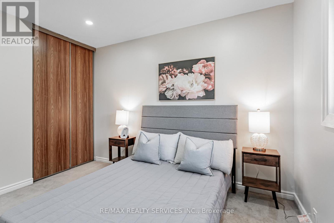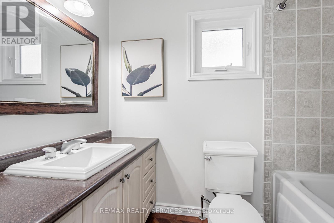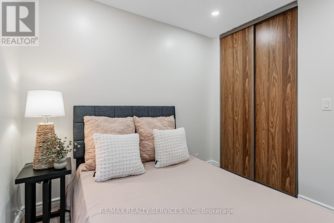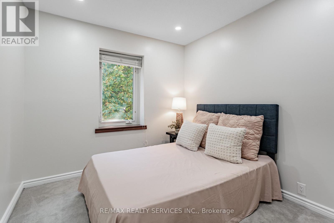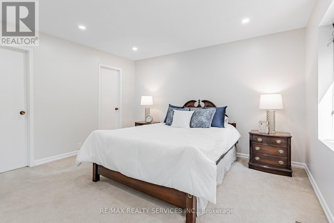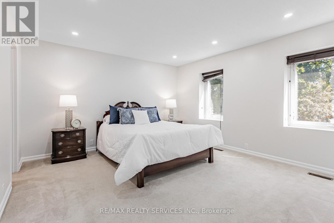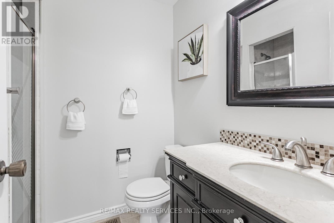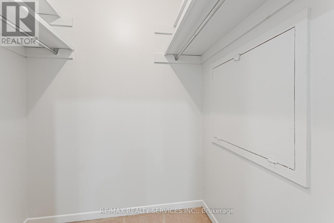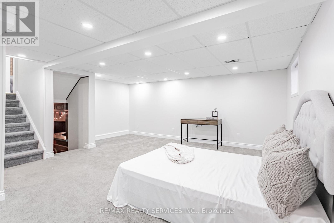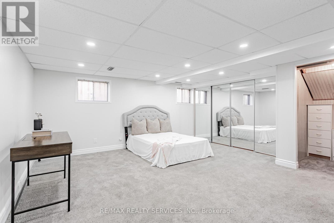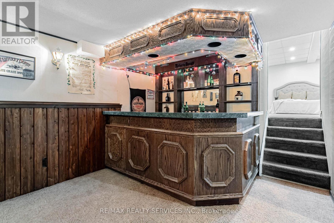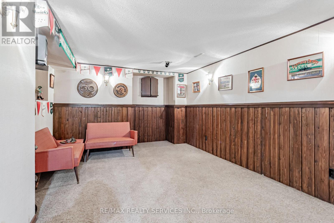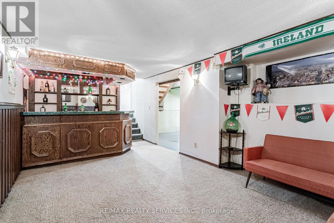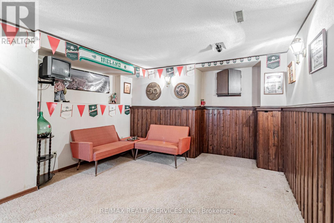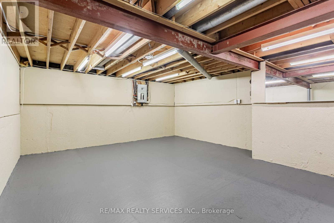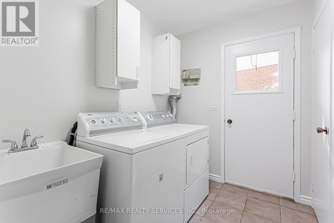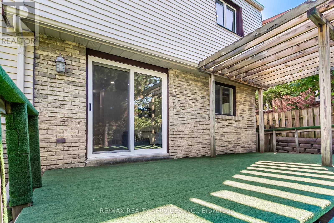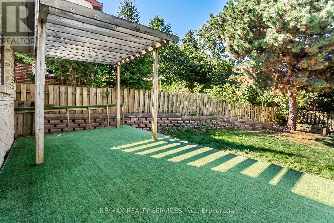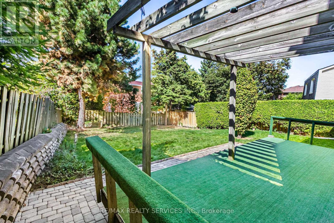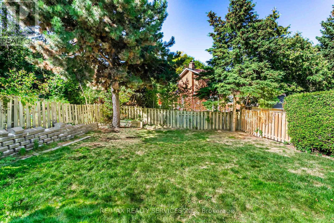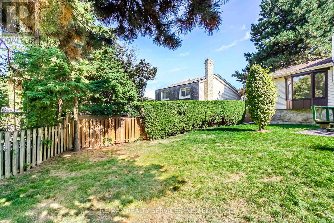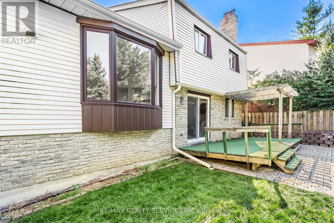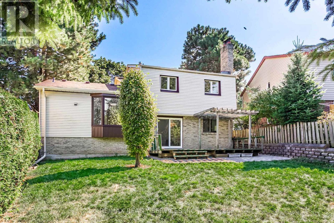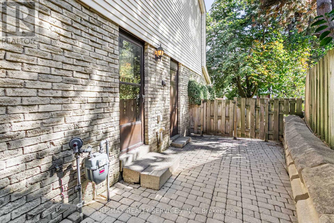16 Marchmount Crescent Brampton, Ontario L6S 2S9
$1,029,000
Welcome to 16 Marchmount, a rarely offered detached 5-level backsplit nestled in Bramptons desirable Central Park neighbourhood. Proudly owned by the original family, this spacious home offers over 2,000 square feet of living space, featuring 4 bedrooms, 3 bathrooms, and parking for 6 vehicles with a 2-car garage and a 4-car driveway. Perfectly suited for first-time buyers, upsizers, or investors, this property combines comfort, functionality, and incredible potential.Inside, you're greeted with an open-concept layout highlighted by soaring vaulted ceilings, freshly painted walls, updated light fixtures, and pot lights throughout. The main floor boasts a bright living and dining area with large upgraded windows, while the kitchen includes a charming bay window with built-in storage, a breakfast area, and a view overlooking the family room and backyard. The family room is both cozy and inviting with a wood-burning fireplace and direct walkout to the backyard patio. Upstairs, the primary suite offers a walk-in closet and private 3-piece ensuite, while three additional bedrooms provide ample space for family living. A convenient laundry chute on the second floor adds everyday practicality and ease.The home sits on a quiet, no-sidewalk street, offering extra parking and wonderful curb appeal. The private backyard is fully fenced and ideal for entertaining, gardening, or enjoying quiet evenings outdoors. Major updates have already been completed, including the roof (2015), furnace (2015), and windows (2021). Additional features include a central vacuum system, freshly painted interior, and upgraded light fixtures, ensuring peace of mind for the next owners.Located close to schools, parks, shopping, transit, and major highways, this family-friendly community is one of Bramptons most established and sought-after neighbourhoods. 16 Marchmount is a rare opportunity you don't want to miss. (id:60365)
Open House
This property has open houses!
2:00 pm
Ends at:4:00 pm
2:00 pm
Ends at:4:00 pm
Property Details
| MLS® Number | W12411120 |
| Property Type | Single Family |
| Community Name | Central Park |
| EquipmentType | None |
| ParkingSpaceTotal | 7 |
| RentalEquipmentType | None |
Building
| BathroomTotal | 3 |
| BedroomsAboveGround | 4 |
| BedroomsBelowGround | 1 |
| BedroomsTotal | 5 |
| Appliances | Central Vacuum, Dishwasher, Dryer, Stove, Washer, Window Coverings, Refrigerator |
| BasementDevelopment | Finished |
| BasementType | N/a (finished) |
| ConstructionStyleAttachment | Detached |
| ConstructionStyleSplitLevel | Backsplit |
| CoolingType | Central Air Conditioning |
| ExteriorFinish | Brick, Concrete |
| FireplacePresent | Yes |
| FoundationType | Concrete |
| HalfBathTotal | 1 |
| HeatingFuel | Natural Gas |
| HeatingType | Forced Air |
| SizeInterior | 2000 - 2500 Sqft |
| Type | House |
| UtilityWater | Municipal Water |
Parking
| Attached Garage | |
| Garage |
Land
| Acreage | No |
| Sewer | Sanitary Sewer |
| SizeDepth | 114 Ft |
| SizeFrontage | 69 Ft ,6 In |
| SizeIrregular | 69.5 X 114 Ft |
| SizeTotalText | 69.5 X 114 Ft |
Yash Chhibbar
Salesperson
295 Queen Street East
Brampton, Ontario L6W 3R1
Kapil Marwaha
Salesperson
295 Queen Street East
Brampton, Ontario L6W 3R1

