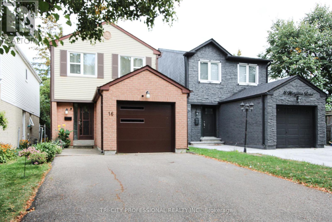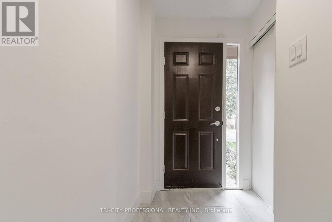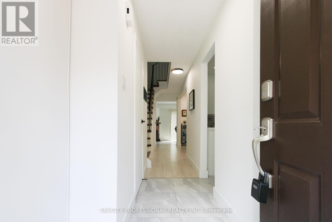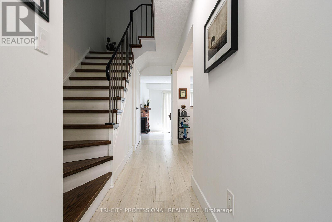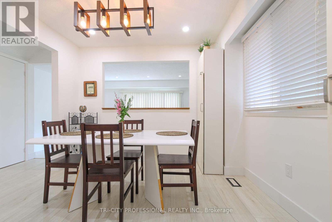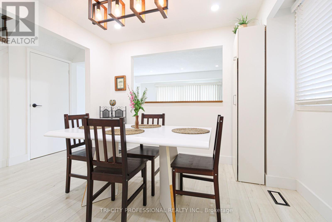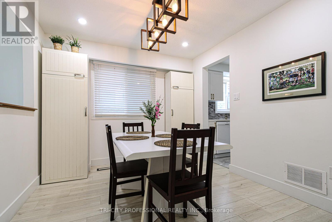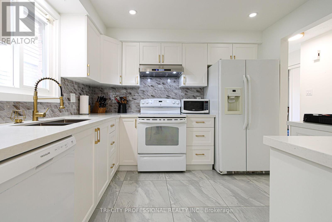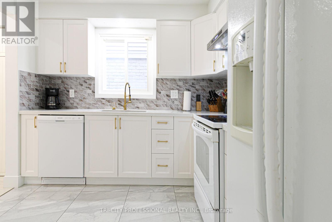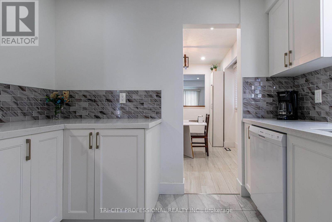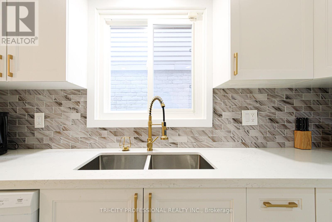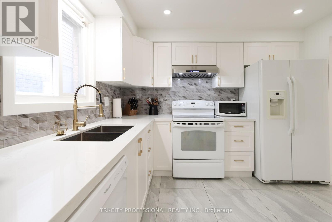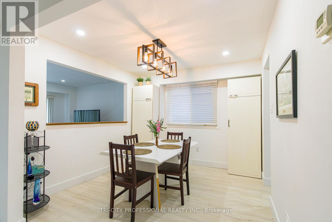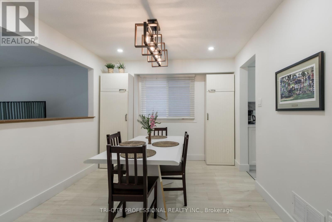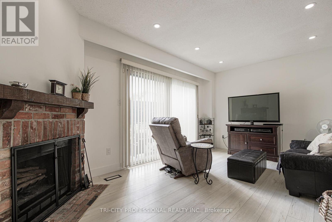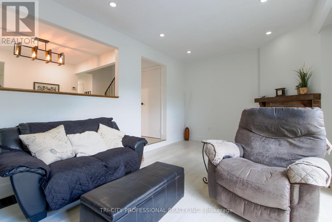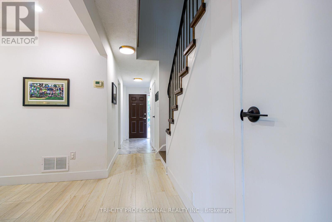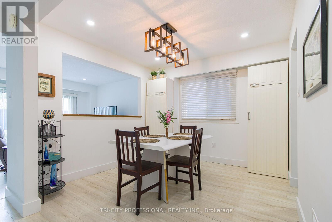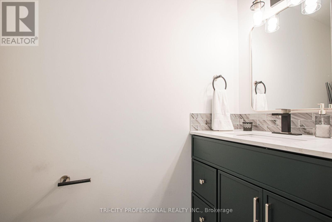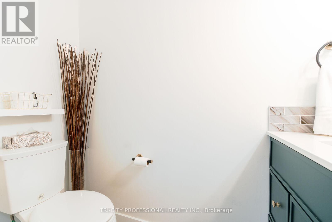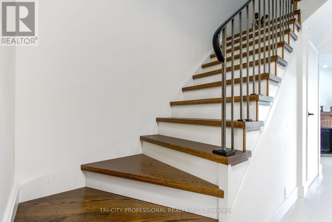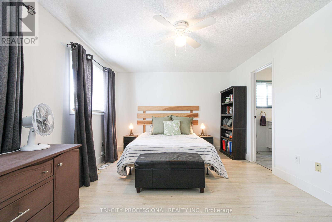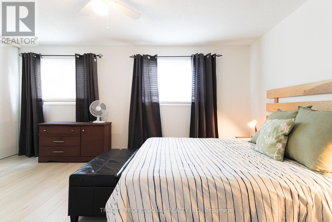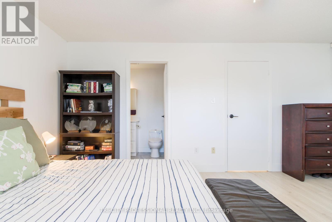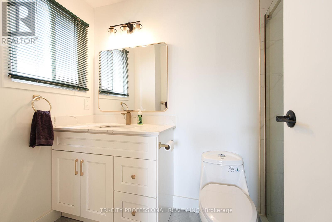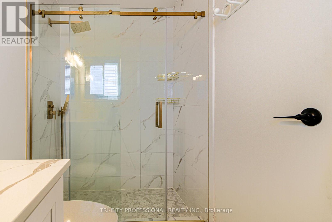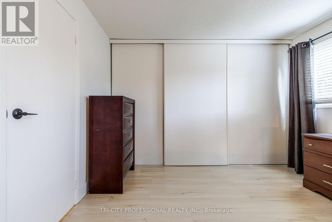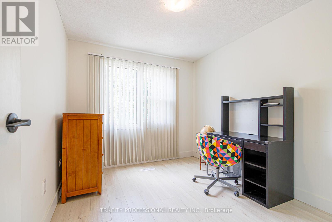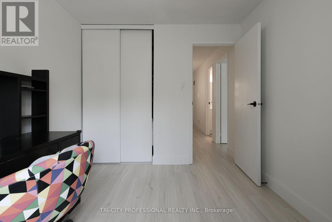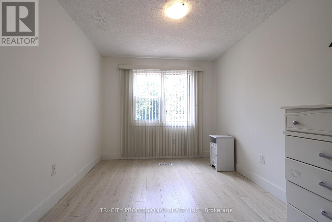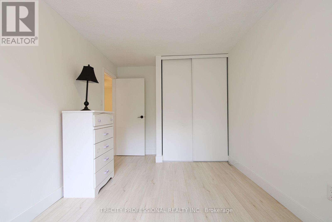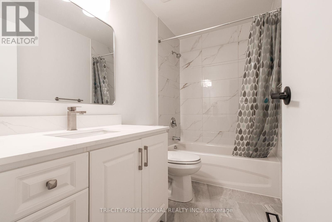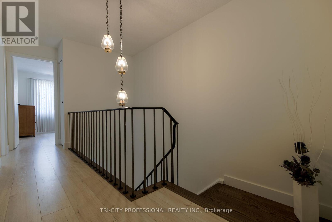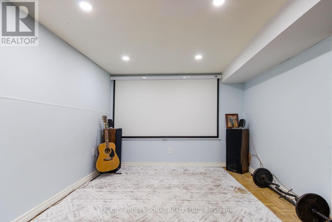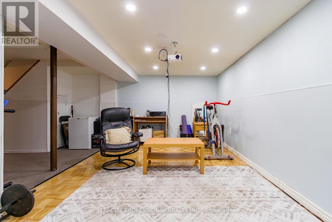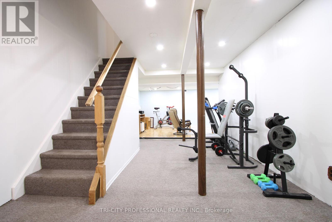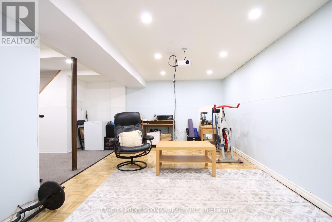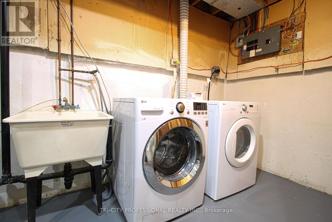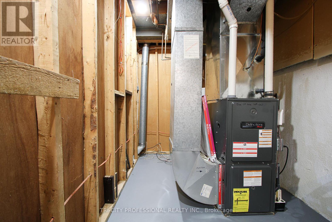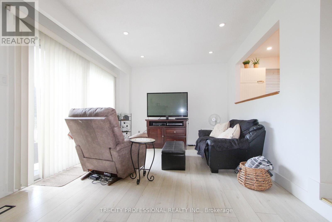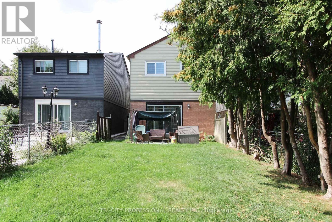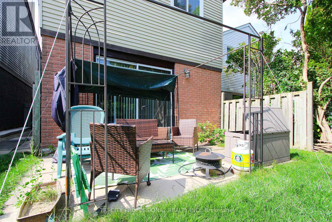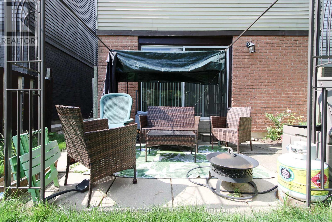16 Mangrove Road Brampton, Ontario L6S 3Y1
3 Bedroom
3 Bathroom
1100 - 1500 sqft
Fireplace
Central Air Conditioning
Forced Air
$899,999
Welcome to This Lovely, Fully Detached 2-Story, 3 Bedroom Home, Beautifully Renovated in 2025 on Both the Main and second Floors, Located in a Great Neighbourhood, This Gym Offers Parking for 5 Vehicles-4 on the Driveway and 1 in the Garage, The Home is Carpet Free on Both Levels, Very Bright, and Features a Spacious Backyard Perfect for Family Enjoyment, Conveniently Close to Highways, Grocery Stores, and Many Other Amenities, This Propery Truly has Too Many Features to List. Come and See it For Yourself. (id:60365)
Property Details
| MLS® Number | W12406601 |
| Property Type | Single Family |
| Community Name | Central Park |
| Features | Carpet Free |
| ParkingSpaceTotal | 5 |
Building
| BathroomTotal | 3 |
| BedroomsAboveGround | 3 |
| BedroomsTotal | 3 |
| Appliances | Garage Door Opener Remote(s), Dryer, Stove, Washer, Refrigerator |
| BasementDevelopment | Finished |
| BasementType | N/a (finished) |
| ConstructionStyleAttachment | Detached |
| CoolingType | Central Air Conditioning |
| ExteriorFinish | Brick Facing |
| FireplacePresent | Yes |
| FlooringType | Laminate, Carpeted |
| FoundationType | Concrete |
| HalfBathTotal | 1 |
| HeatingFuel | Natural Gas |
| HeatingType | Forced Air |
| StoriesTotal | 2 |
| SizeInterior | 1100 - 1500 Sqft |
| Type | House |
| UtilityWater | Municipal Water |
Parking
| Attached Garage | |
| Garage |
Land
| Acreage | No |
| Sewer | Sanitary Sewer |
| SizeDepth | 126 Ft ,10 In |
| SizeFrontage | 25 Ft ,2 In |
| SizeIrregular | 25.2 X 126.9 Ft |
| SizeTotalText | 25.2 X 126.9 Ft |
Rooms
| Level | Type | Length | Width | Dimensions |
|---|---|---|---|---|
| Second Level | Primary Bedroom | 4.87 m | 3.5 m | 4.87 m x 3.5 m |
| Second Level | Bedroom 2 | 3.96 m | 2.74 m | 3.96 m x 2.74 m |
| Second Level | Bedroom 3 | 3.2 m | 2.74 m | 3.2 m x 2.74 m |
| Basement | Recreational, Games Room | 5.18 m | 2.89 m | 5.18 m x 2.89 m |
| Basement | Laundry Room | Measurements not available | ||
| Basement | Foyer | 5.48 m | 2.43 m | 5.48 m x 2.43 m |
| Main Level | Kitchen | 3.04 m | 3.2 m | 3.04 m x 3.2 m |
| Main Level | Dining Room | 3.04 m | 3.2 m | 3.04 m x 3.2 m |
| Main Level | Living Room | 5.33 m | 3.35 m | 5.33 m x 3.35 m |
https://www.realtor.ca/real-estate/28869414/16-mangrove-road-brampton-central-park-central-park
Raj Bhinder
Salesperson
Tri-City Professional Realty Inc.
31 Melanie Drive Unit 4
Brampton, Ontario L6T 5H8
31 Melanie Drive Unit 4
Brampton, Ontario L6T 5H8

