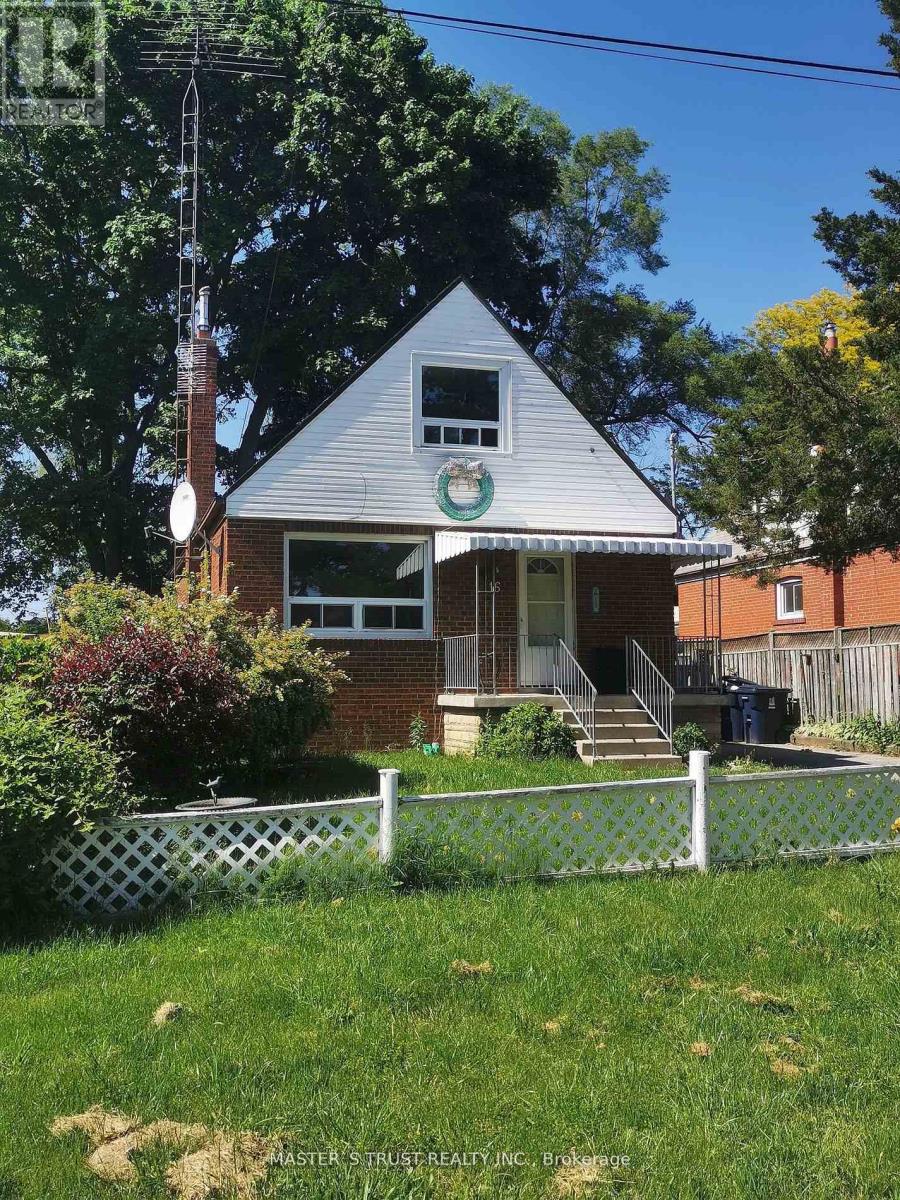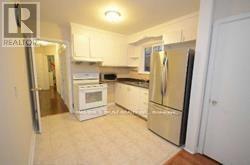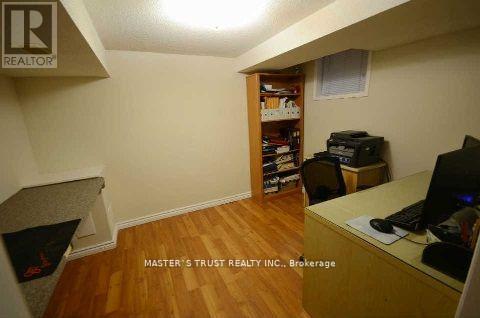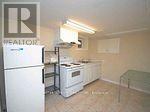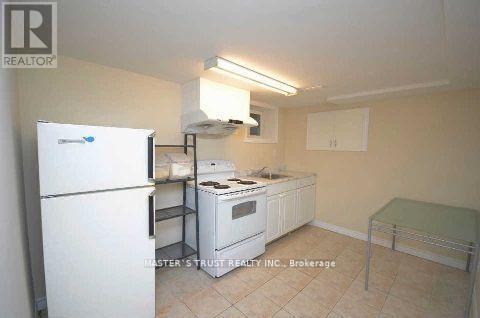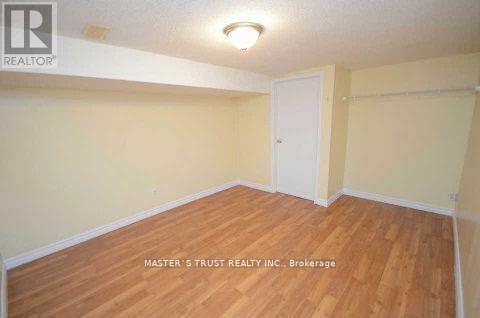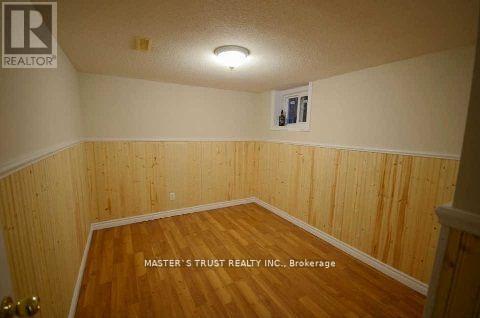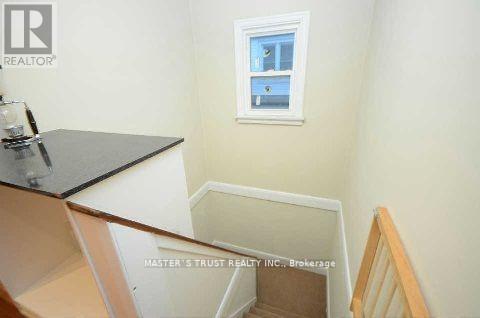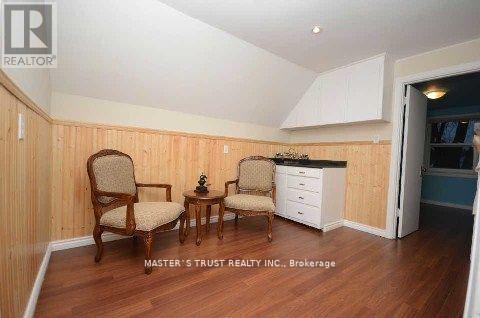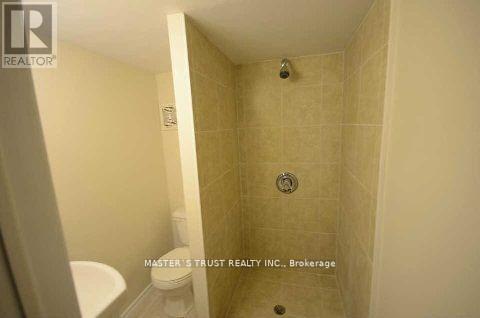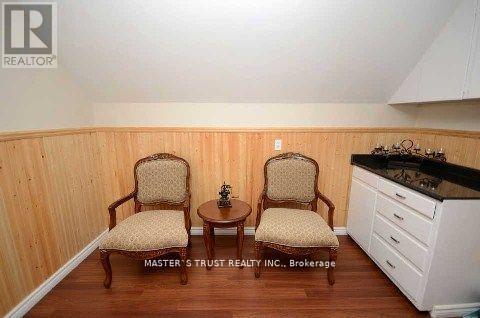16 Landseer Road Toronto, Ontario M1K 3A7
7 Bedroom
3 Bathroom
700 - 1100 sqft
Central Air Conditioning
Forced Air
$3,800 Monthly
For both long-term or short-term. This Lovely Family Home Has 7 Bedrooms And 3 Baths As Well As 2 Kitchens, Stainless-Steel Stove, Range Hood And Fridge. Income Opportunity - Fantastic Basement Apartment With Separate Entry. Deep Garage With New Garage Door And Opener. Walking Distance To Subway Station And New Eglinton Lrt, Amenities, Lots Of Shopping And Schools Close By. (id:60365)
Property Details
| MLS® Number | E12374826 |
| Property Type | Single Family |
| Community Name | Ionview |
| AmenitiesNearBy | Park, Public Transit, Schools |
| ParkingSpaceTotal | 3 |
Building
| BathroomTotal | 3 |
| BedroomsAboveGround | 4 |
| BedroomsBelowGround | 3 |
| BedroomsTotal | 7 |
| Age | 51 To 99 Years |
| Appliances | Water Meter |
| BasementDevelopment | Finished |
| BasementType | N/a (finished) |
| ConstructionStyleAttachment | Detached |
| CoolingType | Central Air Conditioning |
| ExteriorFinish | Aluminum Siding, Brick |
| FlooringType | Wood, Hardwood, Tile |
| HeatingFuel | Natural Gas |
| HeatingType | Forced Air |
| StoriesTotal | 2 |
| SizeInterior | 700 - 1100 Sqft |
| Type | House |
| UtilityWater | Municipal Water |
Parking
| Detached Garage | |
| Garage |
Land
| Acreage | No |
| FenceType | Fenced Yard |
| LandAmenities | Park, Public Transit, Schools |
| Sewer | Sanitary Sewer |
| SizeDepth | 120 M |
| SizeFrontage | 41.67 M |
| SizeIrregular | 41.7 X 120 M |
| SizeTotalText | 41.7 X 120 M |
Rooms
| Level | Type | Length | Width | Dimensions |
|---|---|---|---|---|
| Second Level | Bedroom | 3.5 m | 3.37 m | 3.5 m x 3.37 m |
| Second Level | Primary Bedroom | 3.94 m | 3.37 m | 3.94 m x 3.37 m |
| Basement | Bedroom | 3.2 m | 2.6 m | 3.2 m x 2.6 m |
| Basement | Bedroom | 3.2 m | 2.6 m | 3.2 m x 2.6 m |
| Basement | Recreational, Games Room | 3.9 m | 2.5 m | 3.9 m x 2.5 m |
| Basement | Kitchen | 3.4 m | 2.5 m | 3.4 m x 2.5 m |
| Basement | Bedroom | 3.4 m | 3.1 m | 3.4 m x 3.1 m |
| Main Level | Living Room | 3.97 m | 3.03 m | 3.97 m x 3.03 m |
| Main Level | Dining Room | 3.08 m | 3.03 m | 3.08 m x 3.03 m |
| Main Level | Kitchen | 2.73 m | 2.89 m | 2.73 m x 2.89 m |
| Main Level | Bedroom | 3.3 m | 2.76 m | 3.3 m x 2.76 m |
| Main Level | Bedroom | 3.5 m | 2.76 m | 3.5 m x 2.76 m |
https://www.realtor.ca/real-estate/28800315/16-landseer-road-toronto-ionview-ionview
Martin Li
Salesperson
Master's Trust Realty Inc.
3190 Steeles Ave East #120
Markham, Ontario L3R 1G9
3190 Steeles Ave East #120
Markham, Ontario L3R 1G9

