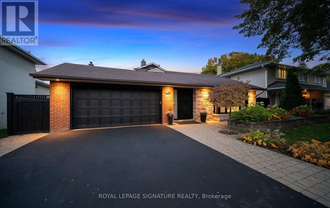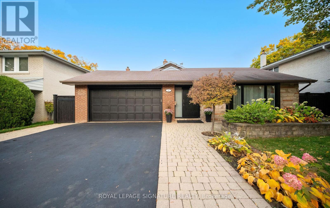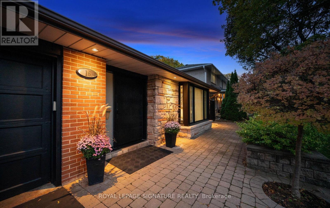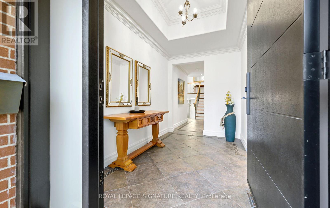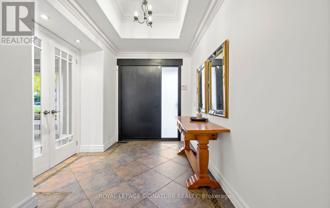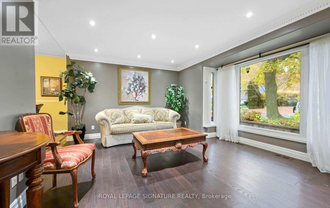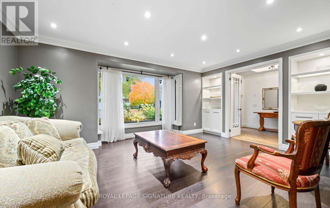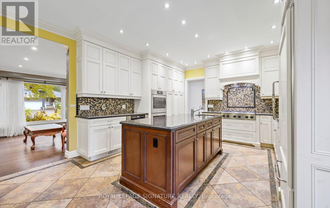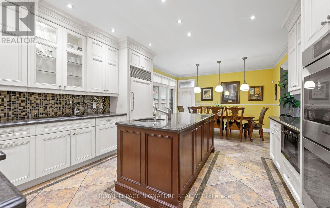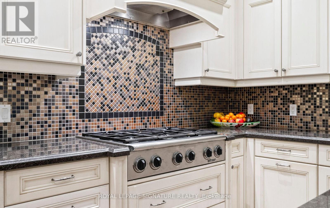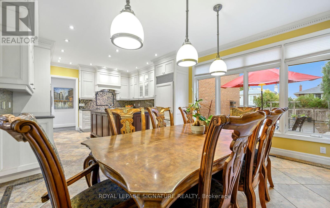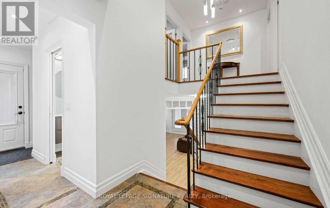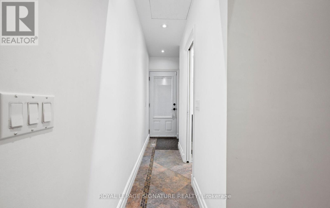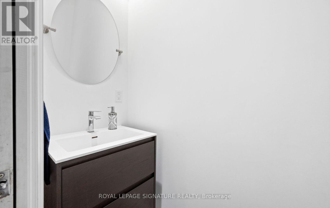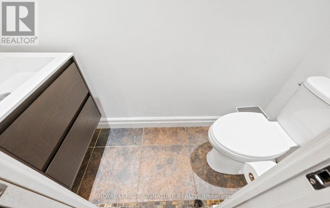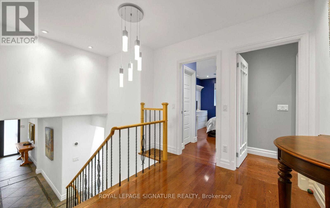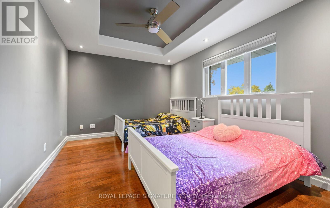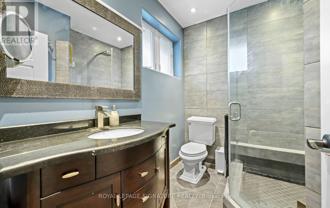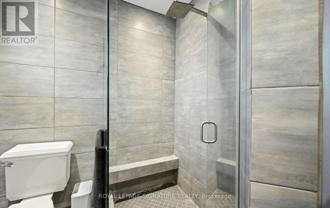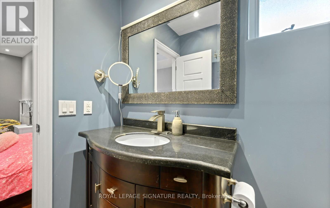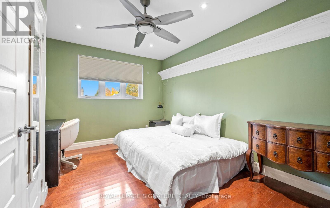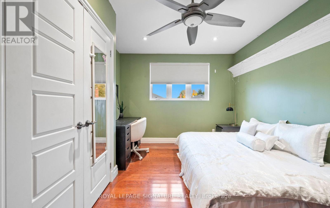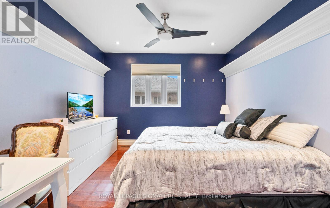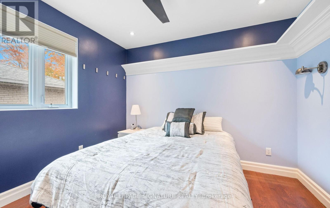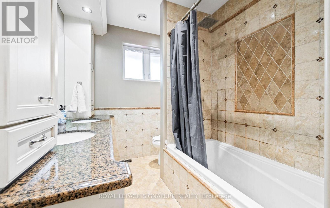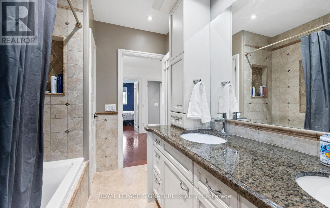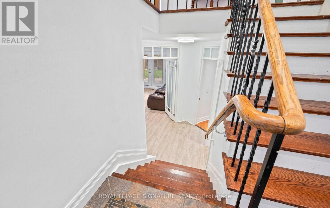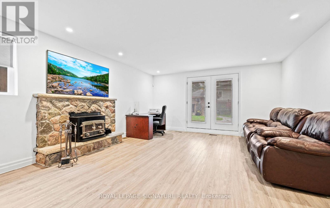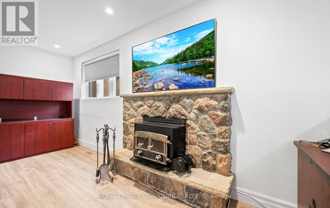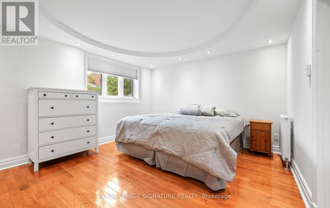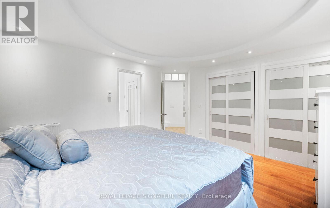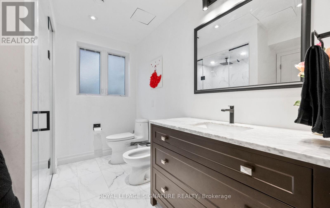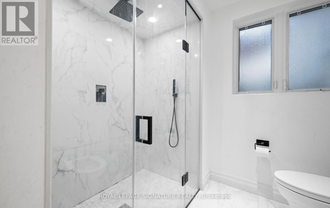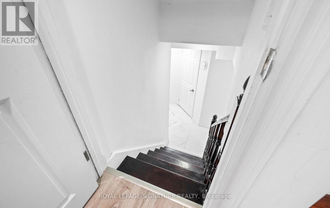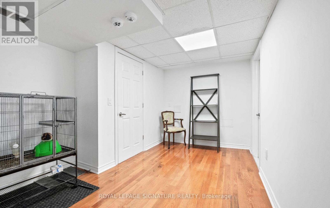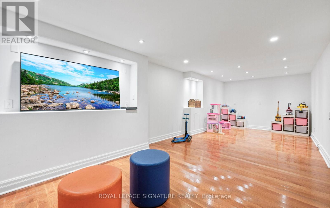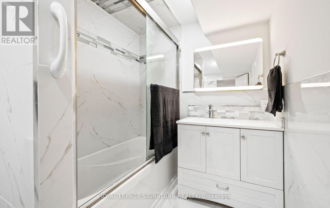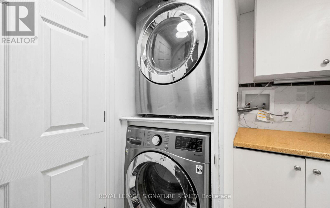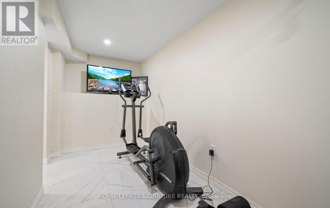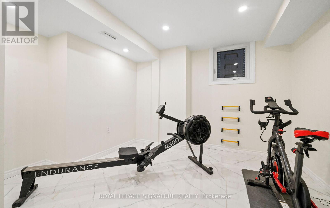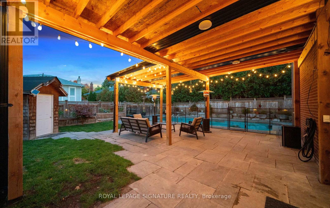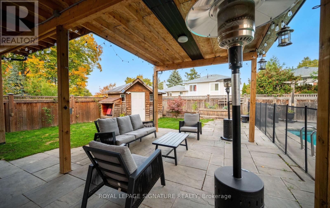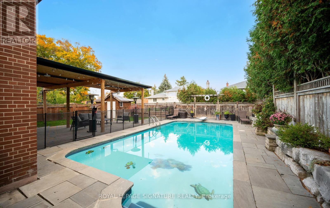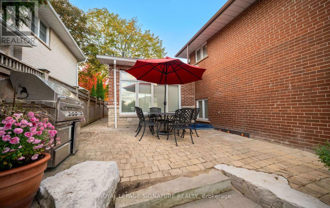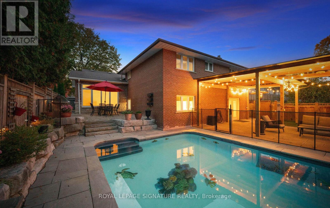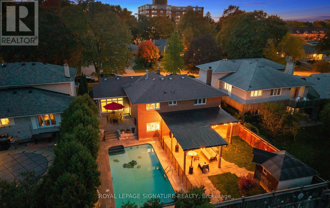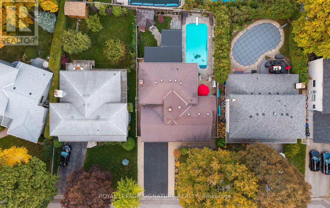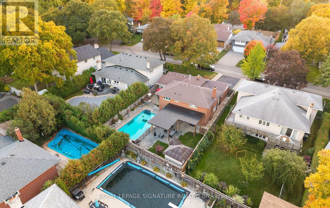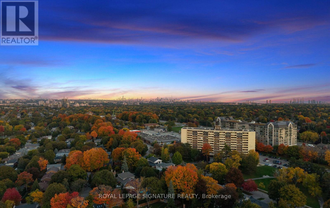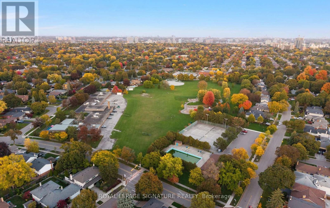16 Kingsborough Crescent Toronto, Ontario M9R 2T9
$1,749,990
Set on one of Richmond Gardens' most desirable streets, this stunning 5-level backsplit offers exceptional space, comfort, and timeless appeal. Featuring 4+1 bedrooms, 5 bathrooms and a thoughtfully designed layout, this home provides the perfect balance of function and family-friendly living. Situated on a beautiful 58 x 117 ft lot, the property showcases an incredible backyard oasis featuring a custom concrete pool with mosaic insets, mature landscaping, and generous entertaining areas - ideal for summer gatherings or peaceful relaxation. Welcome to one of Richmond Gardens' most prestigious streets, where elegance meets family comfort in this stunning 5-level backsplit. With 4+1 bedrooms and 5 bathrooms, this home is designed to offer both luxury and functionality for modern family living. Set on a premium 58 x 117 ft lot, the property features a resort-inspired backyard oasis complete with a custom concrete pool with mosaic insets, mature landscaping, and multiple entertaining zones - the perfect setting for s Inside, you'll find a gourmet kitchen with 9' ceilings, custom cabinetry, stainless steel appliances, and an open, airy flow connecting seamlessly to the living and dining spaces. The spacious family room offers a warm, inviting atmosphere, while a custom-built craft room provides versatility for hobbies, a home office, or creative projects. Natural light fills every level of this well-maintained home, creating a harmonious blend of open living areas and private retreats. The double private driveway enhances both convenience and curb appeal. Located in the heart of Richmond Gardens, you're steps from top-rated schools, parks, shopping, and transit. With the Eglinton Crosstown LRT extension coming soon, this already connected neighbourhood is set to become even more accessible and desirable. A rare opportunity to own a true family retreat in one of Etobicoke's most prestigious communities - where space, lifestyle, and location come together beautifully. (id:60365)
Property Details
| MLS® Number | W12514586 |
| Property Type | Single Family |
| Community Name | Willowridge-Martingrove-Richview |
| AmenitiesNearBy | Golf Nearby, Park, Place Of Worship, Public Transit, Schools |
| EquipmentType | Water Heater |
| Features | Gazebo |
| ParkingSpaceTotal | 6 |
| PoolType | Inground Pool |
| RentalEquipmentType | Water Heater |
| Structure | Shed |
| ViewType | City View |
Building
| BathroomTotal | 5 |
| BedroomsAboveGround | 4 |
| BedroomsBelowGround | 1 |
| BedroomsTotal | 5 |
| Amenities | Fireplace(s) |
| Appliances | Cooktop, Dishwasher, Dryer, Microwave, Oven, Washer, Window Coverings, Refrigerator |
| BasementDevelopment | Finished |
| BasementType | N/a (finished) |
| ConstructionStyleAttachment | Detached |
| ConstructionStyleSplitLevel | Backsplit |
| CoolingType | Central Air Conditioning |
| ExteriorFinish | Brick |
| FireplacePresent | Yes |
| FlooringType | Tile, Hardwood, Laminate |
| FoundationType | Unknown |
| HalfBathTotal | 1 |
| HeatingFuel | Natural Gas |
| HeatingType | Forced Air |
| SizeInterior | 1500 - 2000 Sqft |
| Type | House |
| UtilityWater | Municipal Water |
Parking
| Attached Garage | |
| Garage |
Land
| Acreage | No |
| FenceType | Fenced Yard |
| LandAmenities | Golf Nearby, Park, Place Of Worship, Public Transit, Schools |
| Sewer | Sanitary Sewer |
| SizeDepth | 120 Ft |
| SizeFrontage | 58 Ft ,1 In |
| SizeIrregular | 58.1 X 120 Ft ; 120.03ft X 58.07ft X 115ft X 58.58ft |
| SizeTotalText | 58.1 X 120 Ft ; 120.03ft X 58.07ft X 115ft X 58.58ft |
Rooms
| Level | Type | Length | Width | Dimensions |
|---|---|---|---|---|
| Basement | Recreational, Games Room | 5.32 m | 3.91 m | 5.32 m x 3.91 m |
| Basement | Exercise Room | 1.89 m | 5.22 m | 1.89 m x 5.22 m |
| Lower Level | Laundry Room | 2.51 m | 2.5 m | 2.51 m x 2.5 m |
| Lower Level | Bedroom | 7.67 m | 3.36 m | 7.67 m x 3.36 m |
| Main Level | Foyer | 2.6 m | 3.36 m | 2.6 m x 3.36 m |
| Main Level | Living Room | 5.6 m | 4.13 m | 5.6 m x 4.13 m |
| Main Level | Dining Room | 3.45 m | 4.38 m | 3.45 m x 4.38 m |
| Main Level | Kitchen | 3.94 m | 4.38 m | 3.94 m x 4.38 m |
| Upper Level | Primary Bedroom | 4.38 m | 3.28 m | 4.38 m x 3.28 m |
| Upper Level | Bedroom 2 | 3.1 m | 4.43 m | 3.1 m x 4.43 m |
| Upper Level | Bedroom 3 | 4.38 m | 3.37 m | 4.38 m x 3.37 m |
| Ground Level | Family Room | 4.89 m | 6.62 m | 4.89 m x 6.62 m |
| Ground Level | Bedroom 4 | 4.33 m | 3.81 m | 4.33 m x 3.81 m |
David Cinelli
Broker
201-30 Eglinton Ave West
Mississauga, Ontario L5R 3E7

