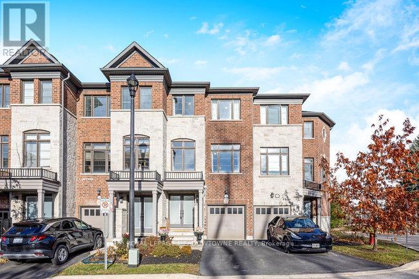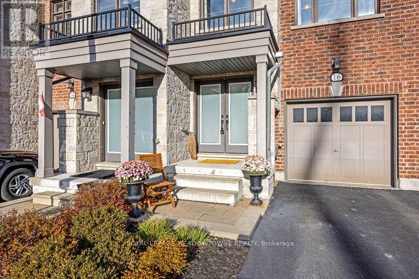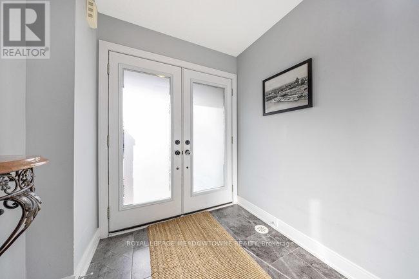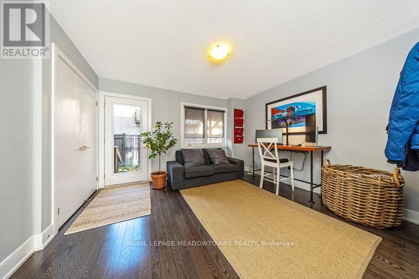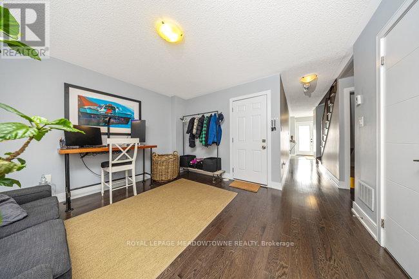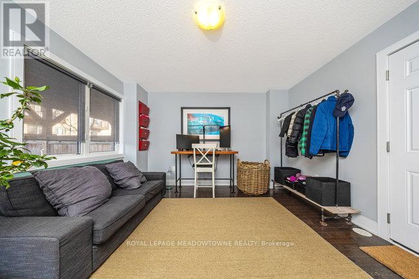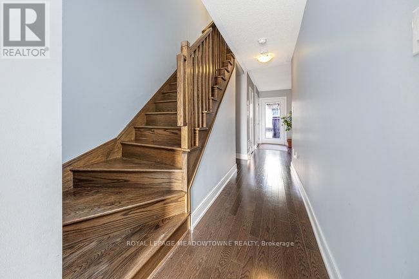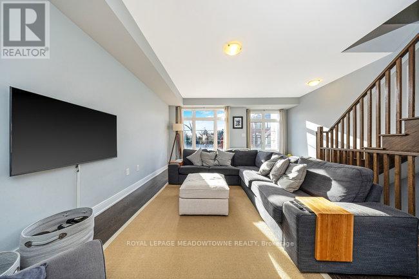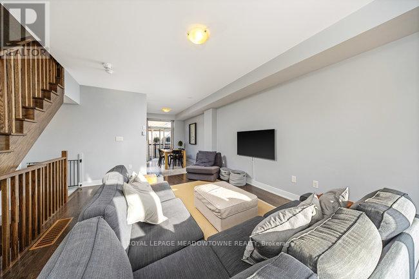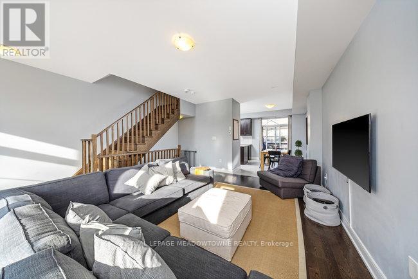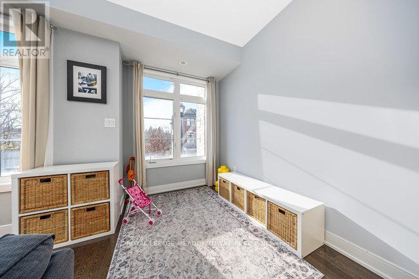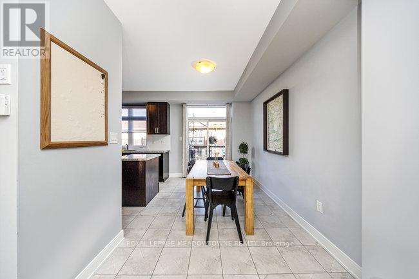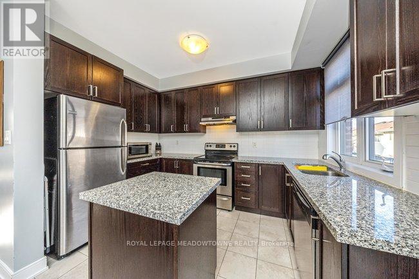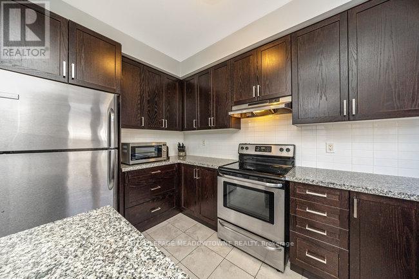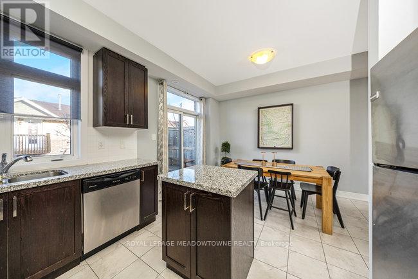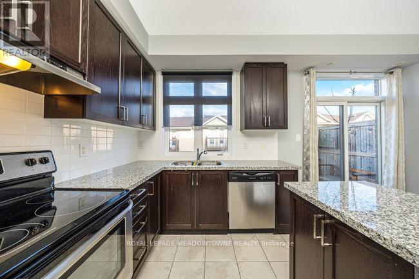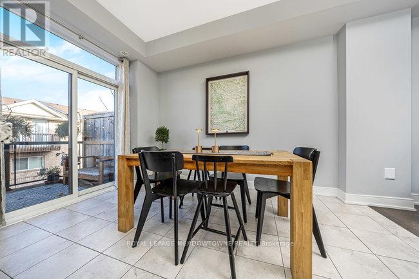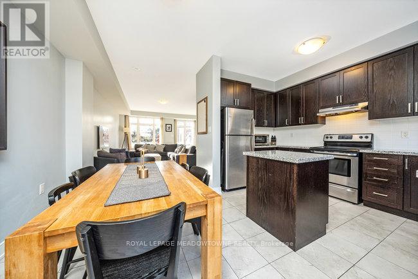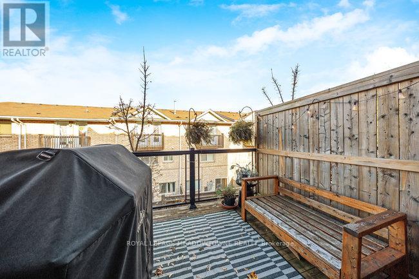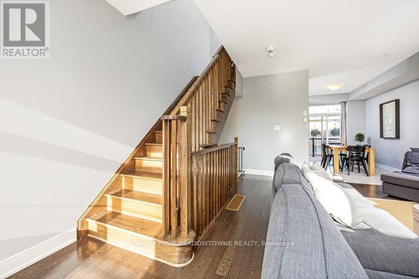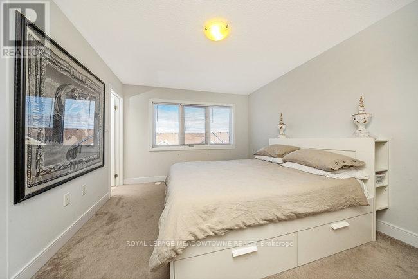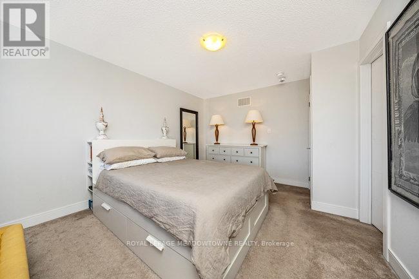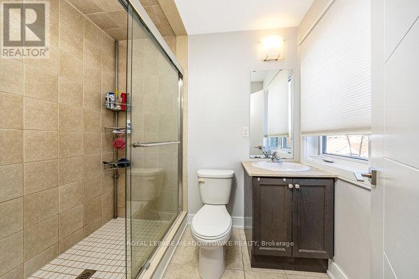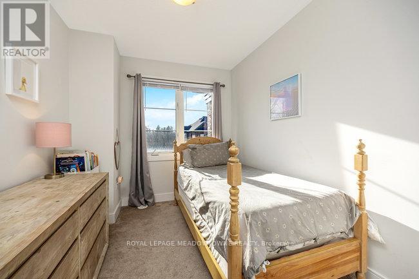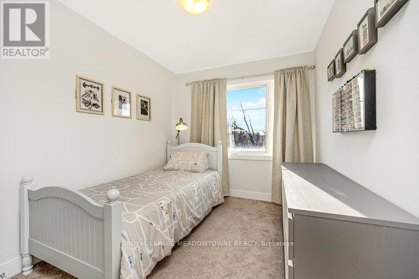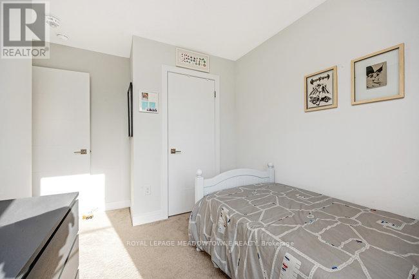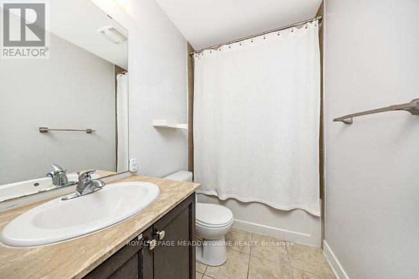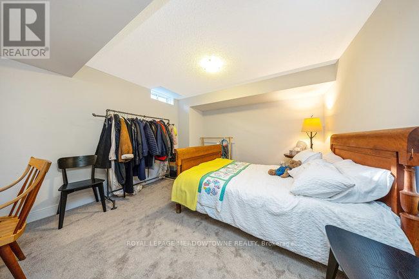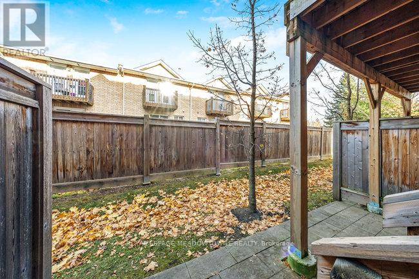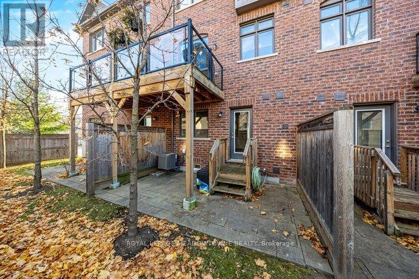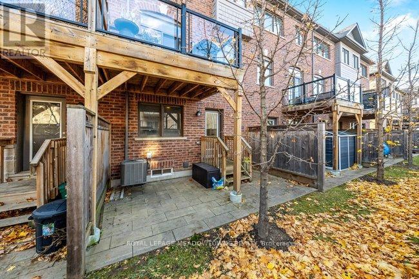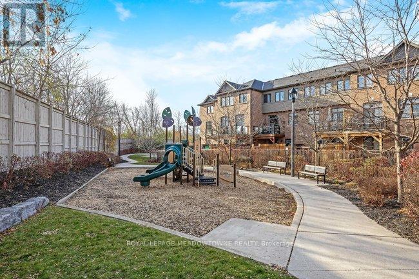16 Kersey Lane Halton Hills, Ontario L7G 0K1
$3,300 Monthly
Stunning Executive 3 Bedroom, 3 Bathroom Townhouse with approximately 2100 Sq Ft. Of Exceptionally Finished Living Space. The Main Level Offers Dark Hardwood & Ceramic Flooring, a Spacious Foyer, Powder Room, Laundry & Family Room With W/O To Covered Patio W/Cedar Stained Privacy Panel and Garage Access. The Open Concept 2nd Level Is A Show Stopper W/ 9' Ceilings, a Huge Sun-Filled Great Room also W/ Gorgeous Dark Hardwood, Complimented By Tasteful Ceramic Flooring In The Well-Designed Kitchen. Walk out from the kitchen to a gorgeous deck equipped with Glass Railings and Natural Gas BBQ line. The Upper Level hosts a Primary Bedroom with 3 piece ensuite and walk in closet. Two additional well sized bedrooms complete the level. The finished basement is a welcomed bonus in this beautiful home allowing for added living space to suit your needs. Steps to the park and a short walk to Go Station. (id:60365)
Property Details
| MLS® Number | W12565698 |
| Property Type | Single Family |
| Community Name | Georgetown |
| EquipmentType | Water Heater |
| ParkingSpaceTotal | 2 |
| RentalEquipmentType | Water Heater |
Building
| BathroomTotal | 3 |
| BedroomsAboveGround | 3 |
| BedroomsTotal | 3 |
| Appliances | Garage Door Opener Remote(s), Water Softener, Dishwasher, Dryer, Stove, Washer, Refrigerator |
| BasementDevelopment | Finished |
| BasementType | N/a (finished) |
| ConstructionStyleAttachment | Attached |
| CoolingType | Central Air Conditioning |
| ExteriorFinish | Brick |
| FlooringType | Hardwood, Ceramic, Carpeted |
| FoundationType | Poured Concrete |
| HalfBathTotal | 1 |
| HeatingFuel | Natural Gas |
| HeatingType | Forced Air |
| StoriesTotal | 3 |
| SizeInterior | 1500 - 2000 Sqft |
| Type | Row / Townhouse |
| UtilityWater | Municipal Water |
Parking
| Garage |
Land
| Acreage | No |
| Sewer | Sanitary Sewer |
| SizeDepth | 23.6 M |
| SizeFrontage | 5.4 M |
| SizeIrregular | 5.4 X 23.6 M |
| SizeTotalText | 5.4 X 23.6 M |
Rooms
| Level | Type | Length | Width | Dimensions |
|---|---|---|---|---|
| Second Level | Great Room | 6.17 m | 4.03 m | 6.17 m x 4.03 m |
| Second Level | Kitchen | 3.65 m | 2.43 m | 3.65 m x 2.43 m |
| Second Level | Eating Area | 3.65 m | 2.66 m | 3.65 m x 2.66 m |
| Third Level | Primary Bedroom | 4.36 m | 3.45 m | 4.36 m x 3.45 m |
| Third Level | Bedroom 2 | 3.04 m | 2.43 m | 3.04 m x 2.43 m |
| Third Level | Bedroom 3 | 3.04 m | 2.54 m | 3.04 m x 2.54 m |
| Basement | Recreational, Games Room | 4.87 m | 3.5 m | 4.87 m x 3.5 m |
| Ground Level | Family Room | 4.03 m | 3.81 m | 4.03 m x 3.81 m |
https://www.realtor.ca/real-estate/29125629/16-kersey-lane-halton-hills-georgetown-georgetown
Heather Kluszczynski
Salesperson
324 Guelph Street Suite 12
Georgetown, Ontario L7G 4B5

