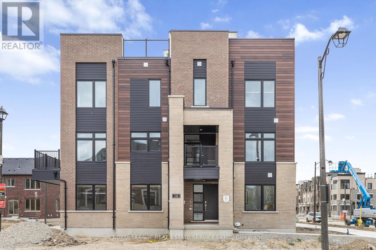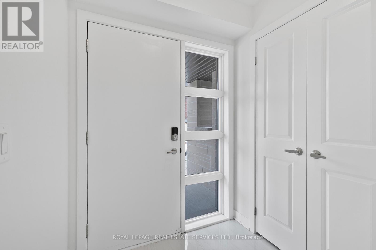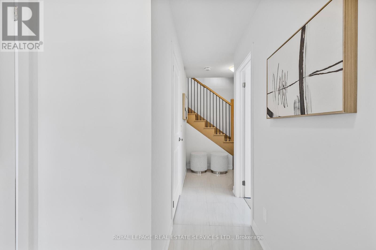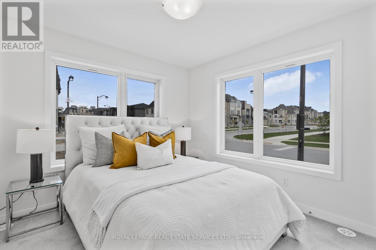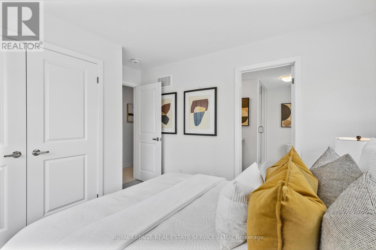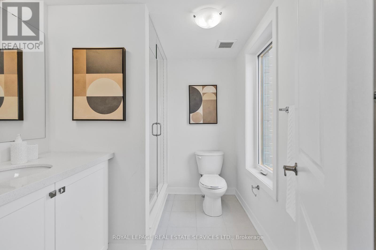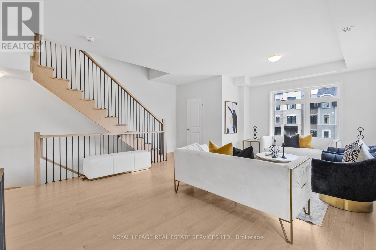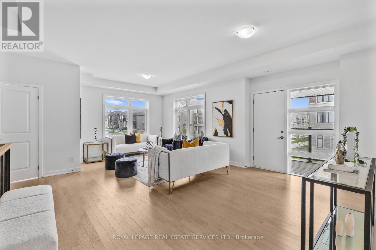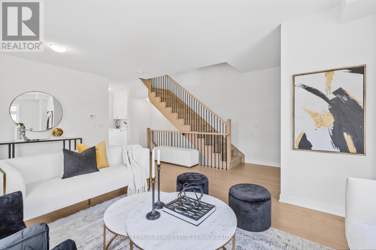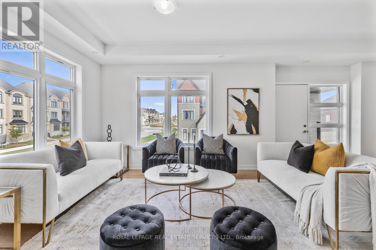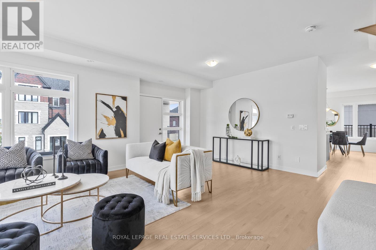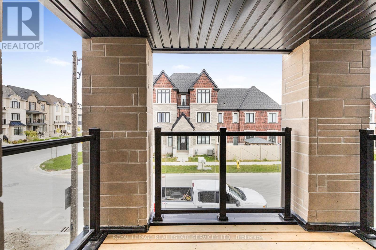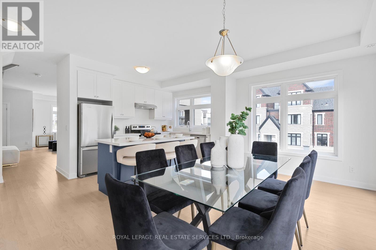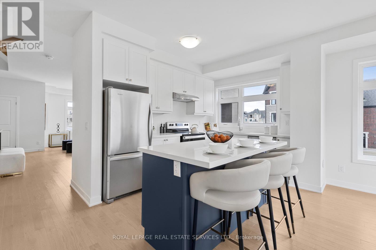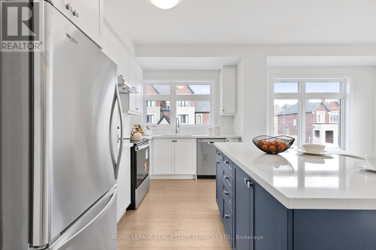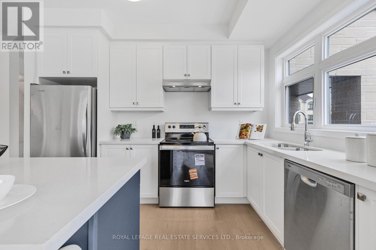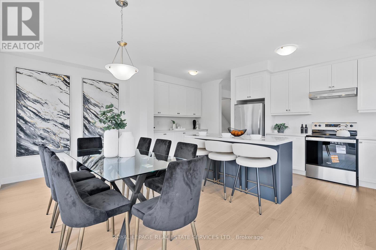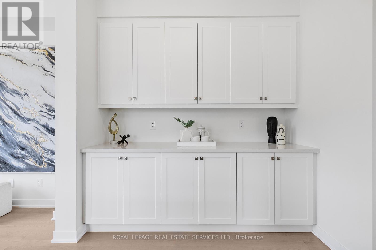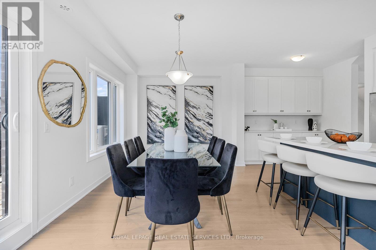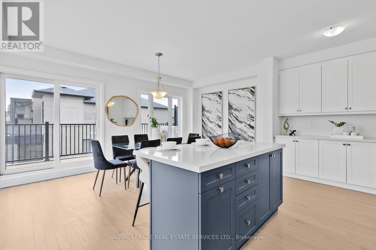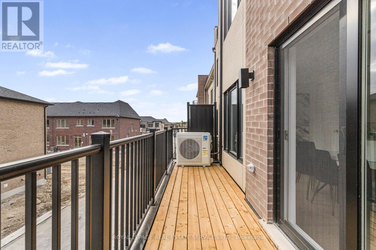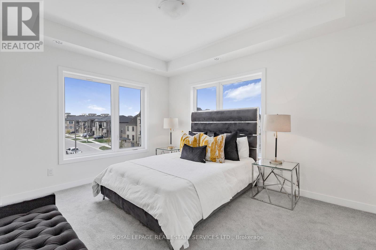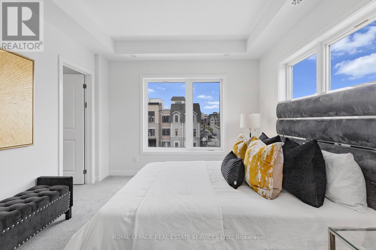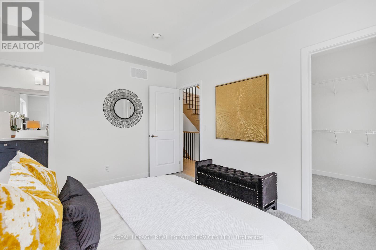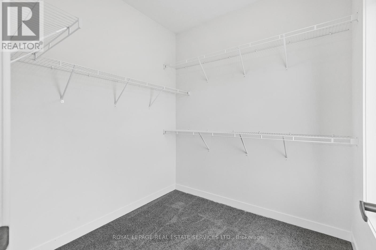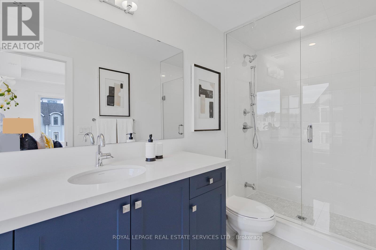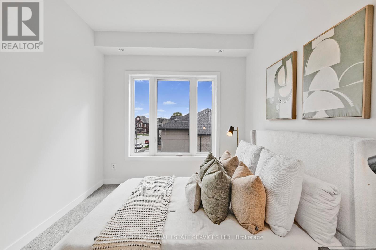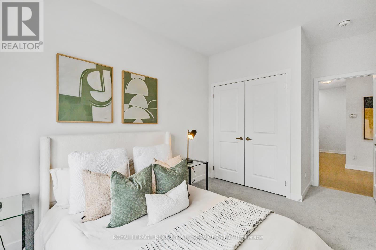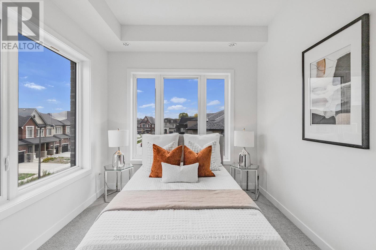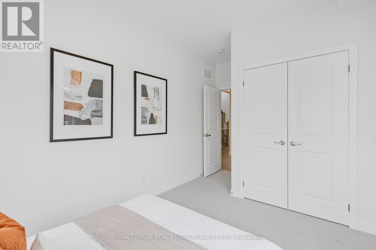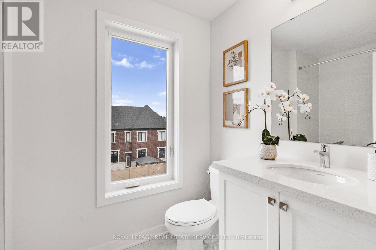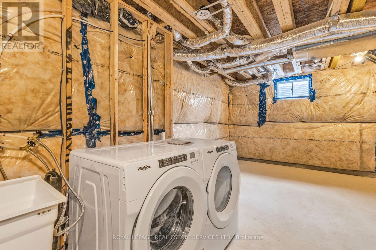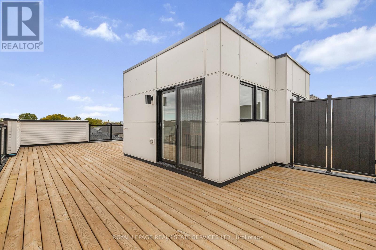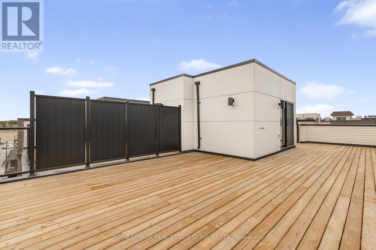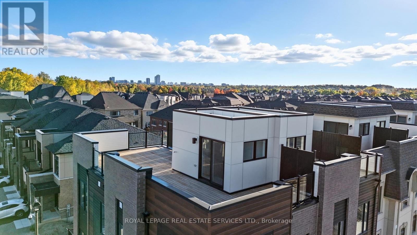16 Jessica Antonella Street Markham, Ontario L6C 3M6
$1,299,000
Absolutely Breathtaking! Be the first to live in this brand new 4 bedroom, 3.5 bathroom corner lot townhome. This stunning home features a 2 car garage with 2 driveway parking spots, 3 balconies and over 20 windows filling every room with natural light. The ground floor features a bright private bedroom with a 3 piece ensuite. Perfect for guests or an older child. The main floor boasts the expansive great room with access to a covered balcony. The gourmet eat in kitchen includes an island, quartz countertops, stainless steel appliances as well as a copious amount of storage. Just off the kitchen / dining room is another balcony perfect for bbqing. Upstairs, the beautiful primary suite features a large walk-in closet and a spa-like ensuite with a stand-up shower. Two additional bedrooms and the main bathroom complete this level. The top floor of this home features a massive roof top terrace with unobstructed 360 views including a view of downtown Toronto on a clear day. Perfect for entertaining on those warm summer evenings. Located in Union Village, this home is surrounded by parks and trails, close to top rated schools and a short drive to all conveniences, Unionville GO and HWY 404 & 407. The perfect place to call home! Whats not to like?! (id:60365)
Property Details
| MLS® Number | N12464472 |
| Property Type | Single Family |
| Community Name | Angus Glen |
| ParkingSpaceTotal | 4 |
Building
| BathroomTotal | 4 |
| BedroomsAboveGround | 4 |
| BedroomsTotal | 4 |
| Appliances | Dishwasher, Dryer, Stove, Washer, Refrigerator |
| BasementDevelopment | Unfinished |
| BasementType | N/a (unfinished) |
| ConstructionStyleAttachment | Attached |
| CoolingType | Central Air Conditioning |
| ExteriorFinish | Brick, Stucco |
| FoundationType | Concrete |
| HalfBathTotal | 1 |
| HeatingFuel | Natural Gas |
| HeatingType | Forced Air |
| StoriesTotal | 3 |
| SizeInterior | 2000 - 2500 Sqft |
| Type | Row / Townhouse |
| UtilityWater | Municipal Water |
Parking
| Attached Garage | |
| Garage |
Land
| Acreage | No |
| Sewer | Sanitary Sewer |
Rooms
| Level | Type | Length | Width | Dimensions |
|---|---|---|---|---|
| Third Level | Primary Bedroom | 4.09 m | 3.33 m | 4.09 m x 3.33 m |
| Third Level | Bedroom | 3.69 m | 2.76 m | 3.69 m x 2.76 m |
| Third Level | Bedroom | 3.43 m | 2.72 m | 3.43 m x 2.72 m |
| Main Level | Great Room | 6.65 m | 4.58 m | 6.65 m x 4.58 m |
| Main Level | Kitchen | 5.79 m | 2.77 m | 5.79 m x 2.77 m |
| Main Level | Dining Room | 5.59 m | 3.12 m | 5.59 m x 3.12 m |
| Ground Level | Bedroom | 3.05 m | 3.04 m | 3.05 m x 3.04 m |
Hafsat Ohunene Bello
Salesperson
231 Oak Park #400b
Oakville, Ontario L6H 7S8

