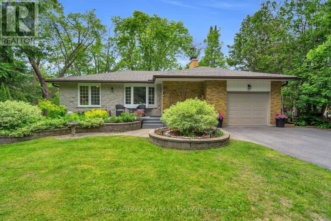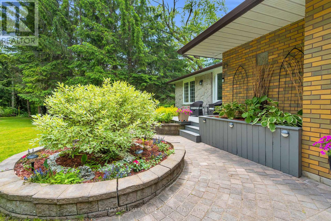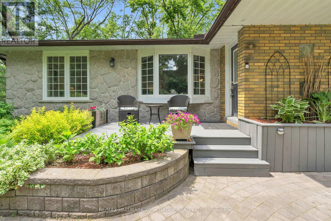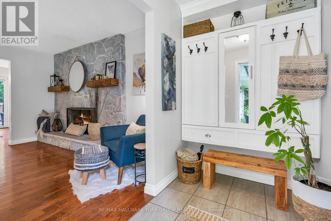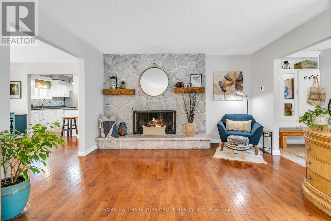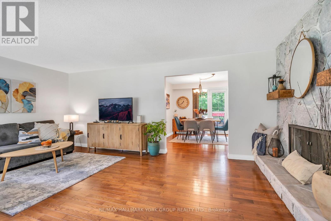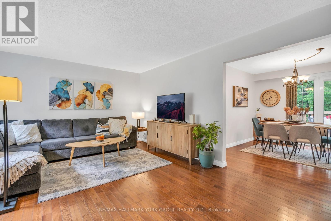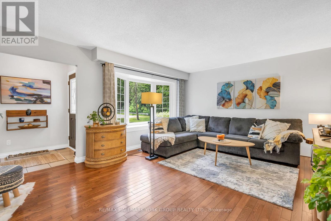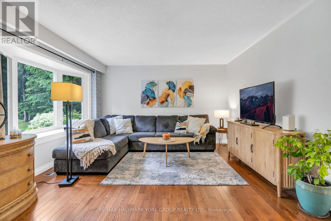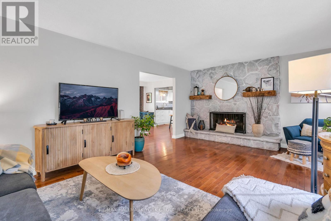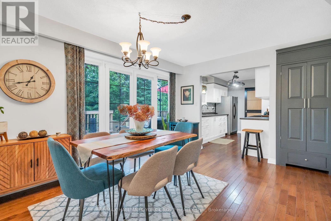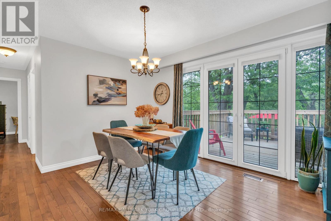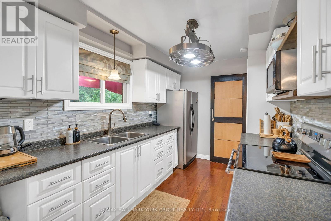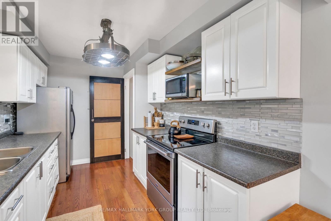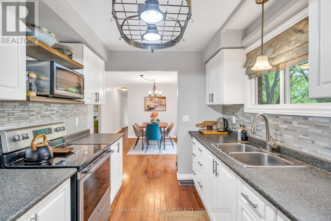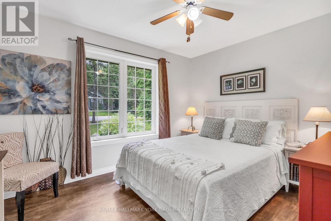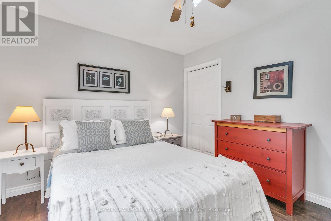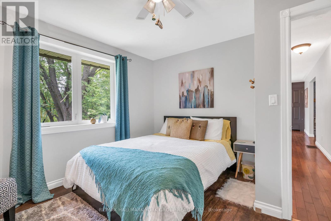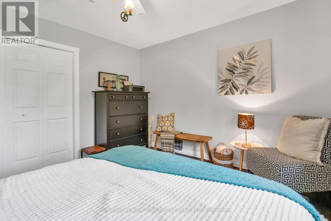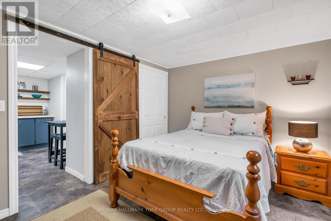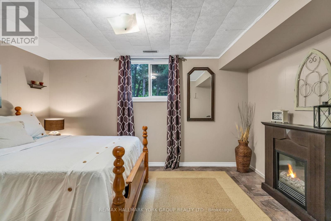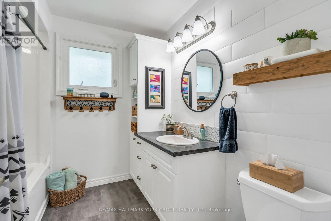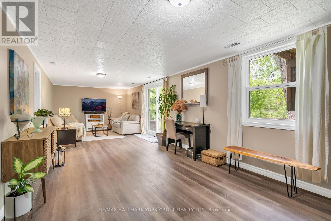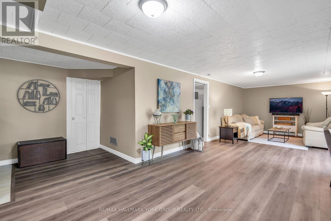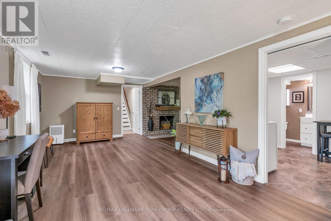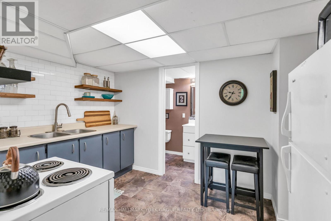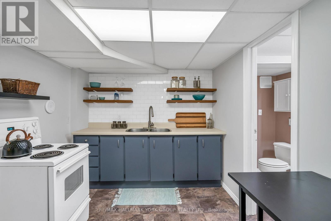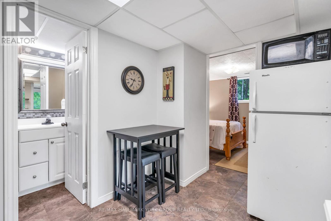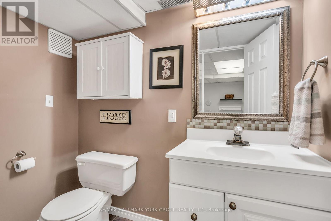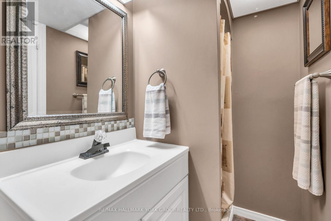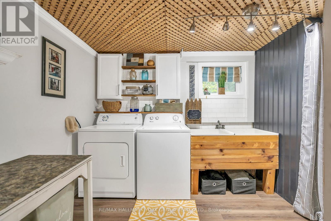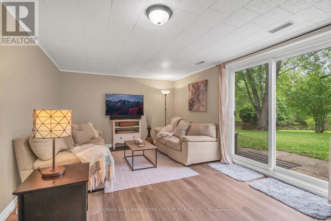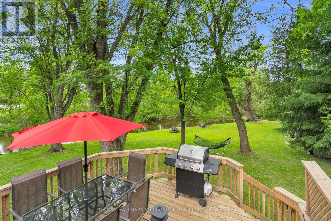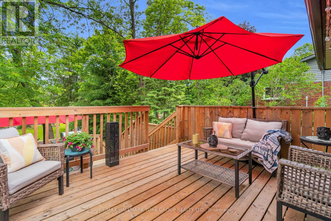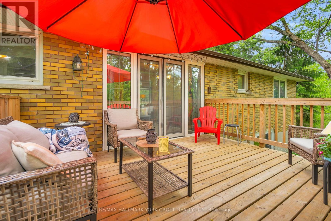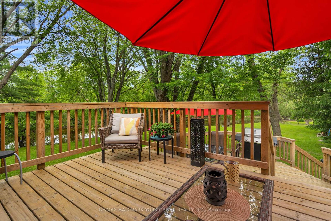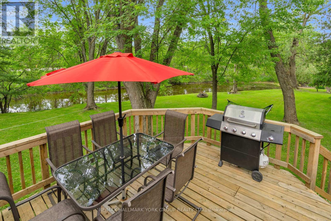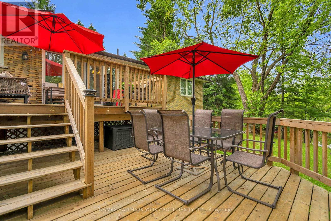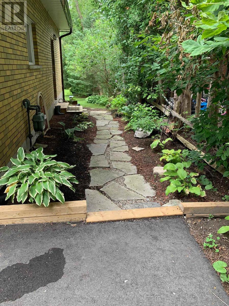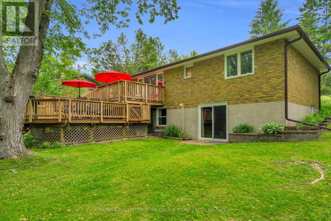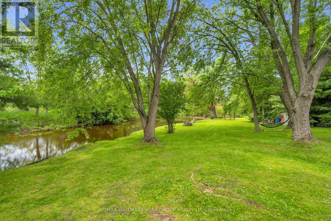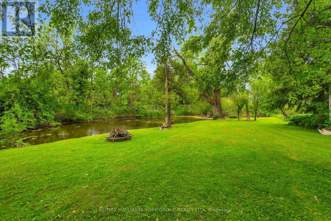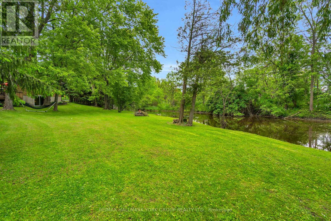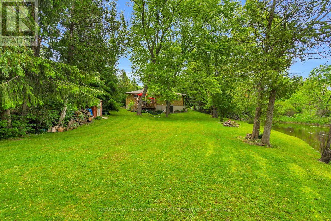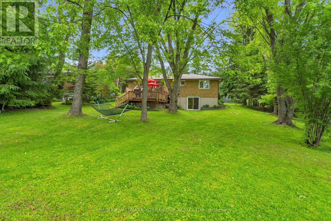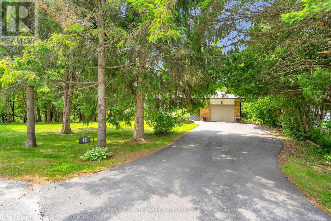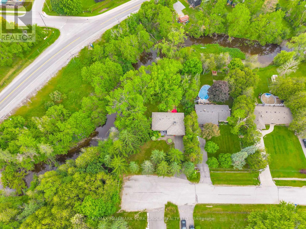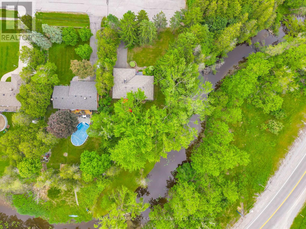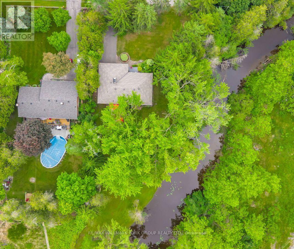16 James Street Georgina, Ontario L0E 1N0
$775,000
Experience The Perfect Blend Of Nature, Comfort, And Opportunity With This Exceptionally Well-Maintained Home Nestled Along The Picturesque Pefferlaw River. Situated On A Beautifully Landscaped Lot Surrounded By Mature Trees And Gardens, This Property Offers A True Sense Of Peace And Privacy.The Main Floor Boasts A Bright And Spacious Living Room With A Large Bow Window And Cozy Wood-Burning Fireplace, A Full Bath, Two Generous Bedrooms, And A Functional Kitchen. Walk Out From The Dining Area To A Stunning Two-Tier Deck That Overlooks The River An Ideal Setting For Relaxation Or Entertaining.The Fully Finished Walk-Out Basement Features A Second Kitchen, Bedroom, Bathroom, And A Large Living Area With An Additional Fireplace Perfect For In-Laws, Guests, Or Income Generation. With A Private Entrance And Direct Yard Access, This Space Offers Endless Possibilities.Complete With A Paved Driveway (2023) , Attached 1-Car Garage, And Lush, Mature Gardens Wrapping Around The Riverbank, This Property Truly Feels Like A Private Retreat On A Dead End Street. A Rare Opportunity To Own A Turn-Key Home In A Setting That Feels Miles Away Yet Close To Everything! Don't Miss Your Chance To Make Riverfront Living, a Reality! (id:60365)
Open House
This property has open houses!
1:00 pm
Ends at:3:00 pm
Property Details
| MLS® Number | N12212983 |
| Property Type | Single Family |
| Community Name | Pefferlaw |
| AmenitiesNearBy | Park, Marina |
| CommunityFeatures | School Bus |
| Easement | Unknown, None |
| EquipmentType | None |
| Features | Carpet Free, Sump Pump, In-law Suite |
| ParkingSpaceTotal | 6 |
| RentalEquipmentType | None |
| Structure | Deck, Shed |
| ViewType | River View, Direct Water View |
| WaterFrontType | Waterfront |
Building
| BathroomTotal | 2 |
| BedroomsAboveGround | 2 |
| BedroomsBelowGround | 1 |
| BedroomsTotal | 3 |
| Amenities | Fireplace(s) |
| Appliances | Water Heater, Water Softener, Dryer, Microwave, Stove, Washer, Refrigerator |
| ArchitecturalStyle | Bungalow |
| BasementFeatures | Apartment In Basement, Walk Out |
| BasementType | N/a |
| ConstructionStyleAttachment | Detached |
| CoolingType | Central Air Conditioning |
| ExteriorFinish | Brick, Stone |
| FireplacePresent | Yes |
| FireplaceTotal | 2 |
| FlooringType | Tile, Hardwood, Cushion/lino/vinyl |
| FoundationType | Concrete |
| HeatingFuel | Natural Gas |
| HeatingType | Forced Air |
| StoriesTotal | 1 |
| SizeInterior | 700 - 1100 Sqft |
| Type | House |
| UtilityWater | Drilled Well |
Parking
| Attached Garage | |
| Garage |
Land
| AccessType | Public Road |
| Acreage | No |
| LandAmenities | Park, Marina |
| Sewer | Septic System |
| SizeDepth | 178 Ft |
| SizeFrontage | 154 Ft ,8 In |
| SizeIrregular | 154.7 X 178 Ft |
| SizeTotalText | 154.7 X 178 Ft |
| SurfaceWater | River/stream |
Rooms
| Level | Type | Length | Width | Dimensions |
|---|---|---|---|---|
| Basement | Utility Room | 2.62 m | 2.61 m | 2.62 m x 2.61 m |
| Basement | Other | 5.67 m | 1.54 m | 5.67 m x 1.54 m |
| Basement | Kitchen | 3.43 m | 2.4 m | 3.43 m x 2.4 m |
| Basement | Living Room | 9.18 m | 5.09 m | 9.18 m x 5.09 m |
| Basement | Bedroom 3 | 3.87 m | 2.82 m | 3.87 m x 2.82 m |
| Basement | Laundry Room | 4.13 m | 2.29 m | 4.13 m x 2.29 m |
| Main Level | Foyer | 2.21 m | 1.56 m | 2.21 m x 1.56 m |
| Main Level | Living Room | 5.45 m | 3.81 m | 5.45 m x 3.81 m |
| Main Level | Kitchen | 3.61 m | 2.29 m | 3.61 m x 2.29 m |
| Main Level | Dining Room | 4.94 m | 3.35 m | 4.94 m x 3.35 m |
| Main Level | Primary Bedroom | 3.51 m | 2.92 m | 3.51 m x 2.92 m |
| Main Level | Bedroom 2 | 3.34 m | 3.34 m | 3.34 m x 3.34 m |
Utilities
| Cable | Installed |
| Electricity | Installed |
https://www.realtor.ca/real-estate/28451955/16-james-street-georgina-pefferlaw-pefferlaw
Steven Sarasin
Salesperson
25 Millard Ave West Unit B - 2nd Flr
Newmarket, Ontario L3Y 7R5

