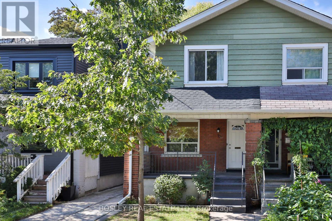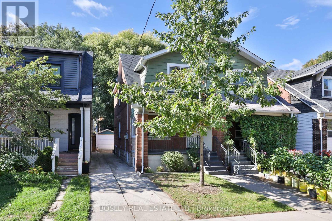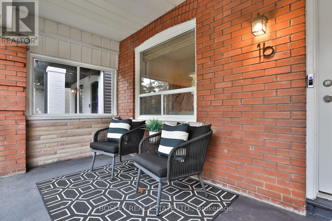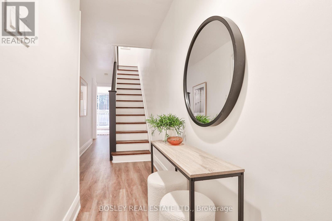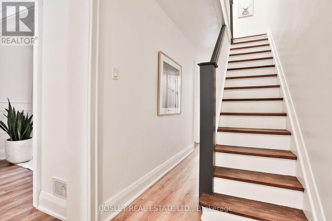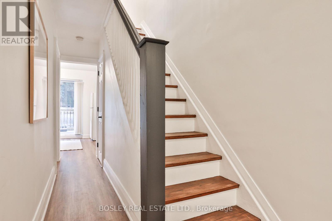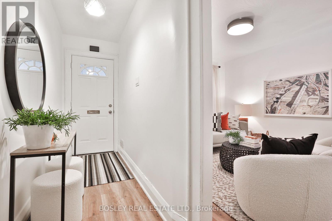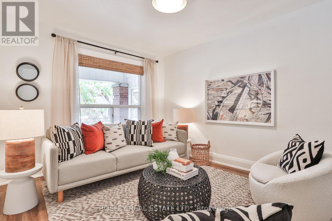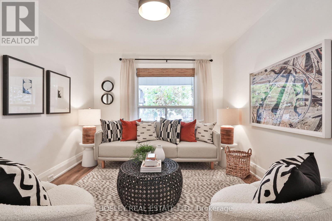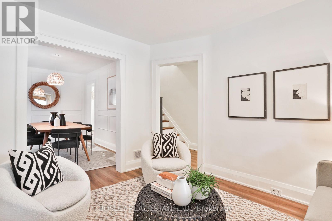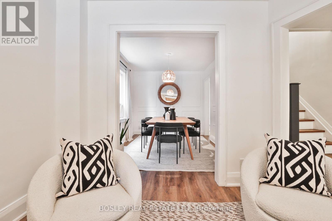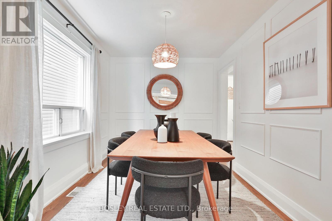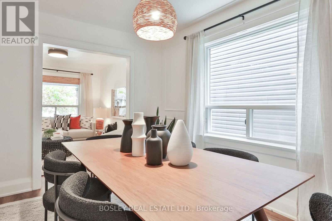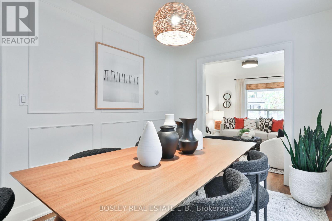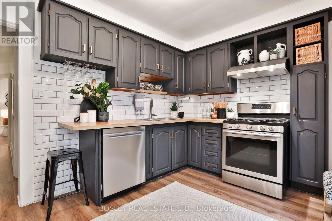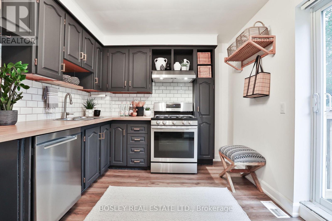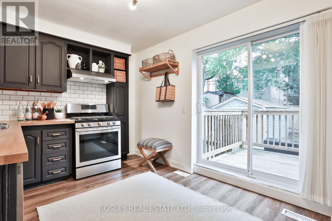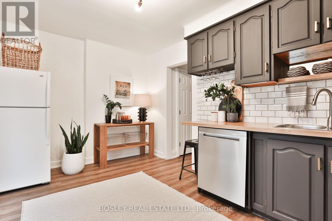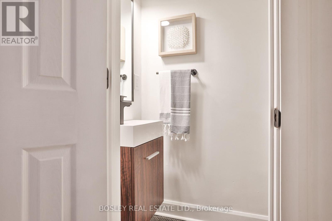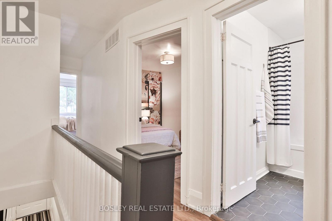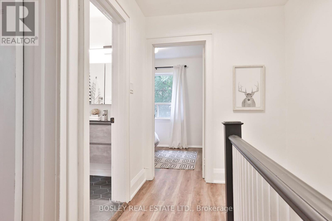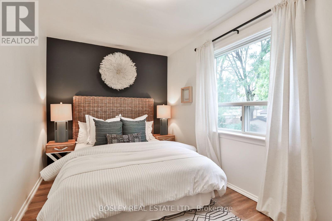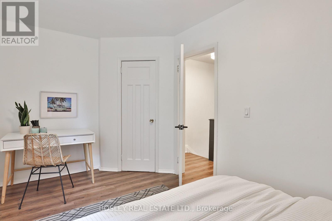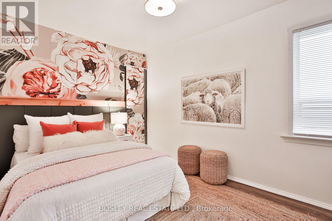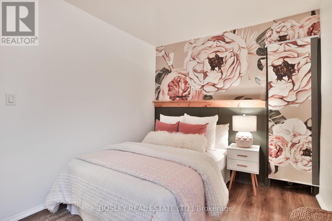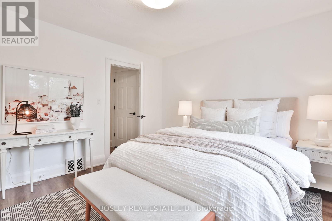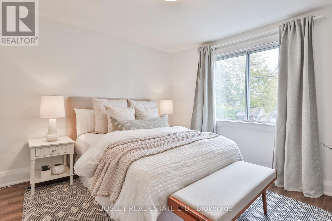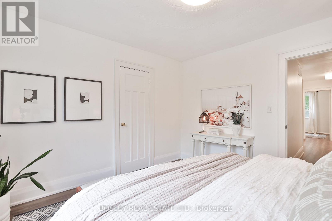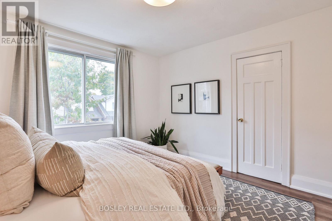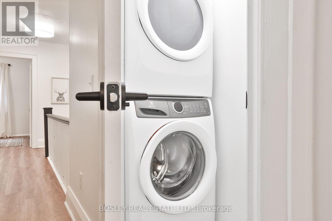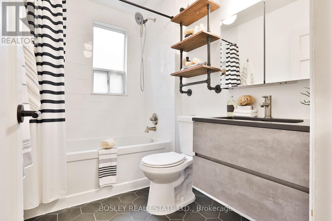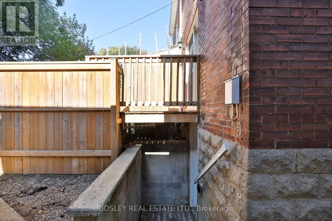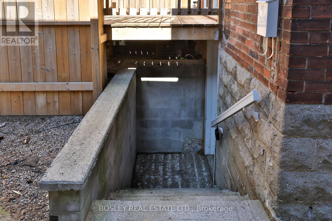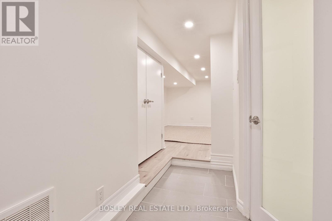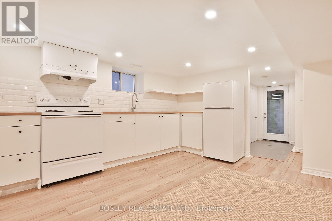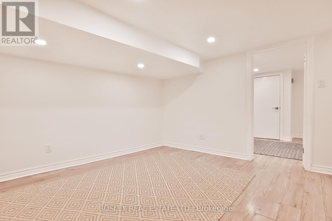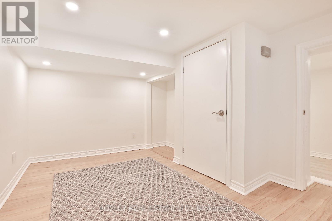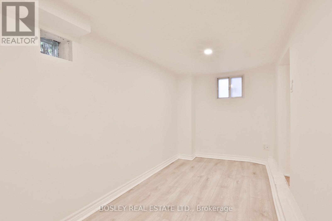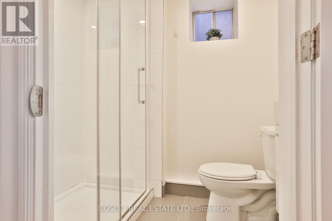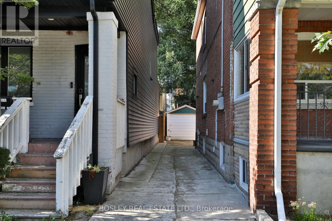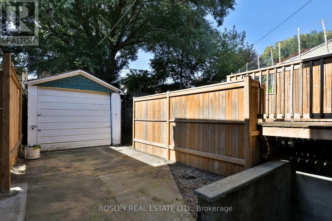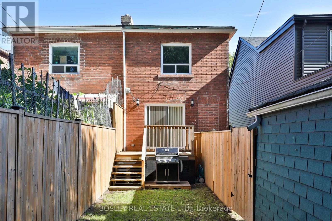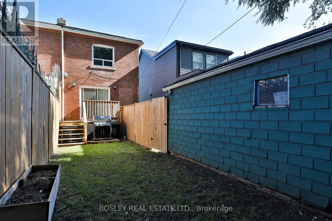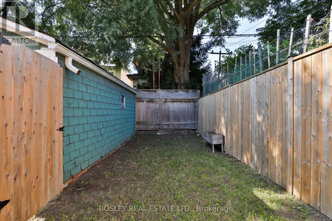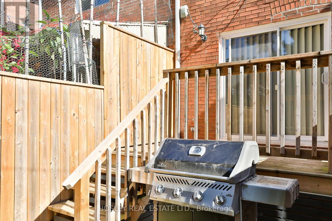16 Inwood Avenue Toronto, Ontario M4J 3Y3
$949,000
In LOVE with Inwood! Step inside this fully renovated, move-in-ready semi in the heart of Danforth Village - the total package! The main floor offers a seamless flow between the living, dining, and kitchen areas, plus a convenient main floor renovated powder room. Upstairs, you'll find three spacious bedrooms, a beautifully renovated 4-piece bath, and convenient laundry - all designed for effortless family living. The lower level offers incredible versatility with its own separate entrance, full kitchen, and bathroom - ideal for in-laws, guests, or a private work-from-home suite. Outside, enjoy a fully fenced backyard with deck off the kitchen - perfect for summer BBQs and outdoor entertaining - PLUS a private drive with parking for FOUR cars and a detached garage, a RARE find in this desirable neighbourhood. Just a short 10-minute stroll to the Danforth, steps from TTC, great schools, and parks - come see it for yourself; this home truly checks all the boxes! (id:60365)
Property Details
| MLS® Number | E12507898 |
| Property Type | Single Family |
| Community Name | Danforth Village-East York |
| AmenitiesNearBy | Park, Schools, Public Transit |
| Features | Flat Site, Sump Pump, In-law Suite |
| ParkingSpaceTotal | 2 |
Building
| BathroomTotal | 3 |
| BedroomsAboveGround | 3 |
| BedroomsTotal | 3 |
| Appliances | Dishwasher, Dryer, Two Stoves, Washer, Whirlpool, Two Refrigerators |
| BasementDevelopment | Finished |
| BasementFeatures | Separate Entrance, Walk Out |
| BasementType | N/a (finished), N/a, N/a |
| ConstructionStyleAttachment | Semi-detached |
| CoolingType | Central Air Conditioning |
| ExteriorFinish | Brick |
| FireProtection | Smoke Detectors |
| FlooringType | Hardwood |
| FoundationType | Concrete |
| HalfBathTotal | 1 |
| HeatingFuel | Natural Gas |
| HeatingType | Forced Air |
| StoriesTotal | 2 |
| SizeInterior | 1100 - 1500 Sqft |
| Type | House |
| UtilityWater | Municipal Water |
Parking
| Detached Garage | |
| Garage |
Land
| Acreage | No |
| LandAmenities | Park, Schools, Public Transit |
| Sewer | Sanitary Sewer |
| SizeDepth | 90 Ft ,6 In |
| SizeFrontage | 22 Ft ,9 In |
| SizeIrregular | 22.8 X 90.5 Ft |
| SizeTotalText | 22.8 X 90.5 Ft |
Rooms
| Level | Type | Length | Width | Dimensions |
|---|---|---|---|---|
| Second Level | Primary Bedroom | 3.56 m | 3.66 m | 3.56 m x 3.66 m |
| Second Level | Bedroom 2 | 3.78 m | 2.67 m | 3.78 m x 2.67 m |
| Second Level | Bedroom 3 | 2.49 m | 4.39 m | 2.49 m x 4.39 m |
| Lower Level | Living Room | 4.37 m | 4.09 m | 4.37 m x 4.09 m |
| Lower Level | Bedroom | 2.79 m | 4.17 m | 2.79 m x 4.17 m |
| Lower Level | Den | 1.83 m | 4.27 m | 1.83 m x 4.27 m |
| Main Level | Living Room | 3.76 m | 3.2 m | 3.76 m x 3.2 m |
| Main Level | Dining Room | 3.78 m | 2.67 m | 3.78 m x 2.67 m |
| Main Level | Kitchen | 2.84 m | 4.39 m | 2.84 m x 4.39 m |
Wendy Smith
Salesperson
103 Vanderhoof Avenue
Toronto, Ontario M4G 2H5

