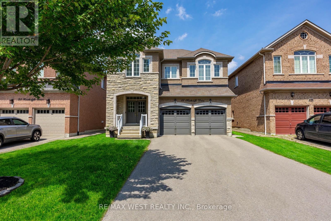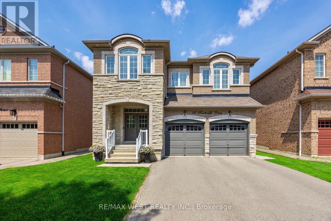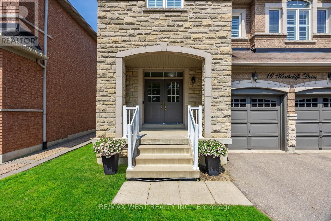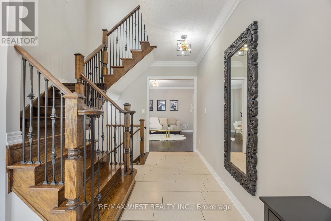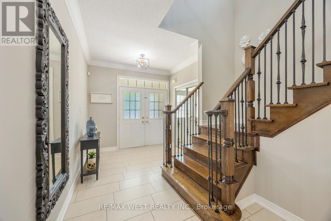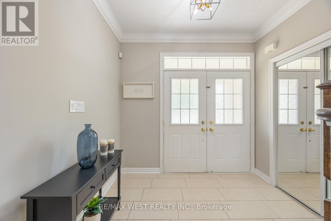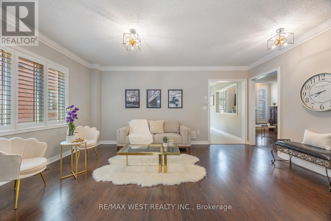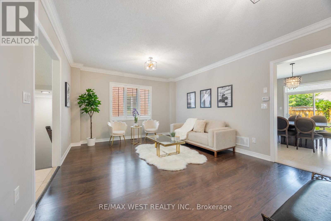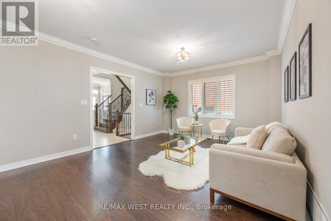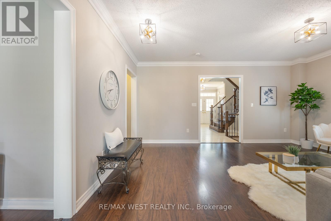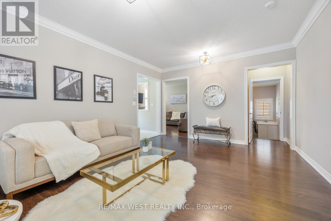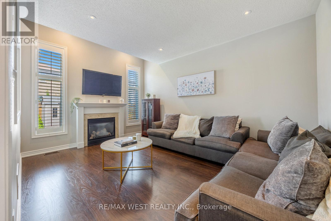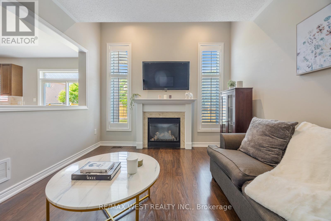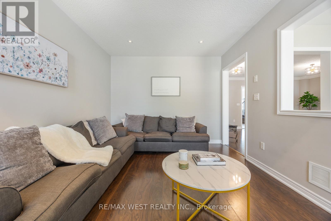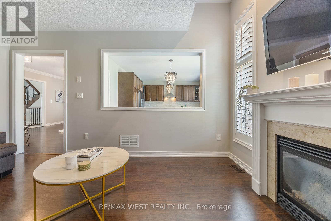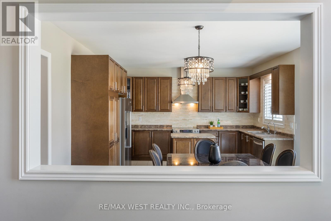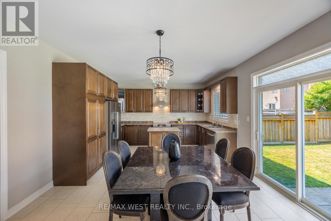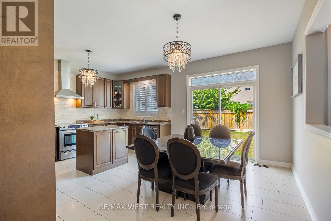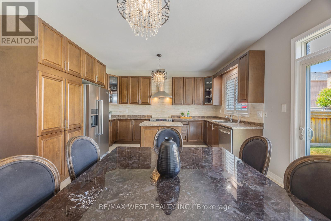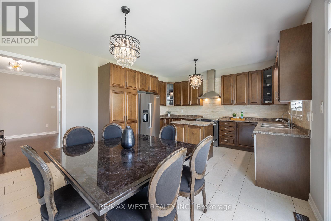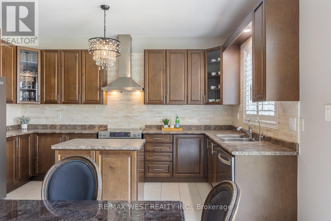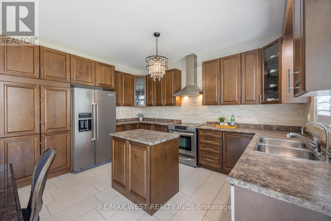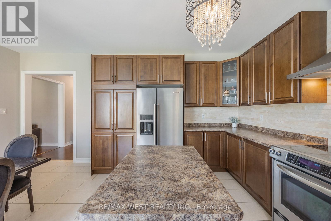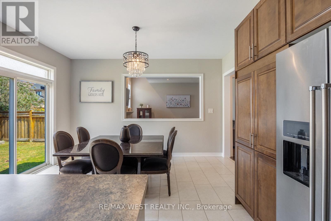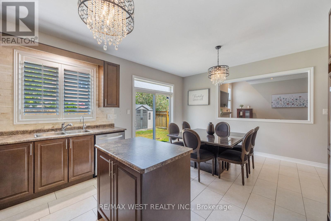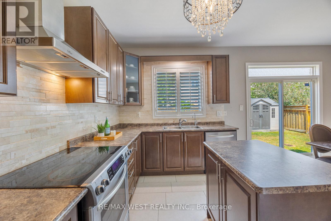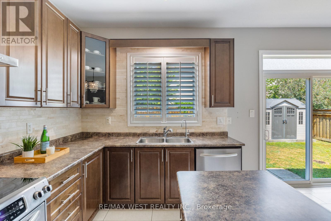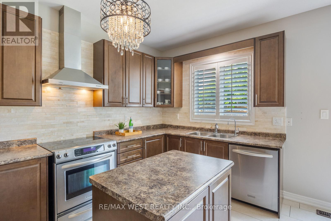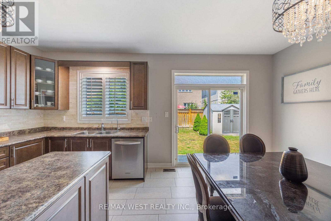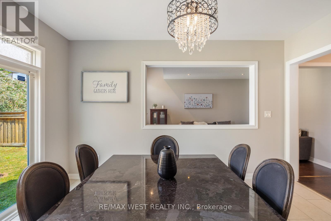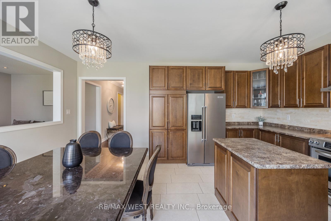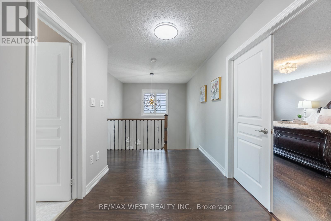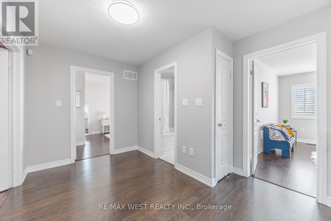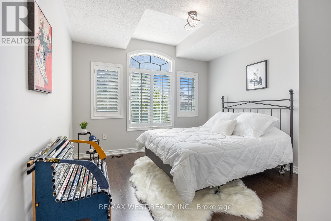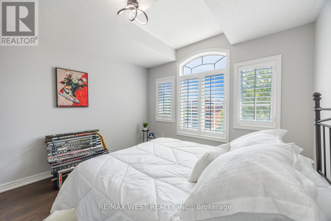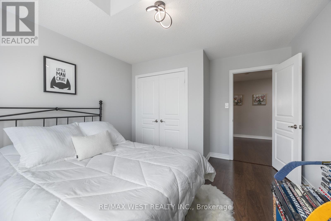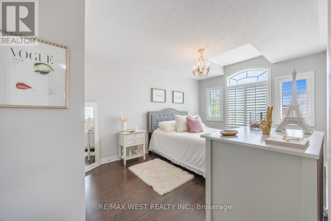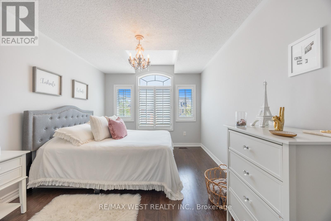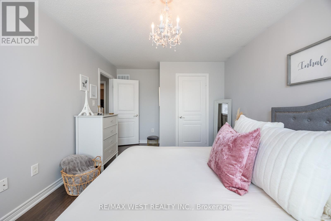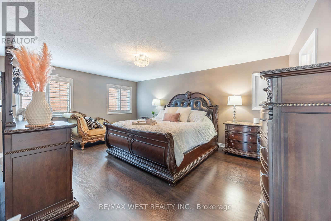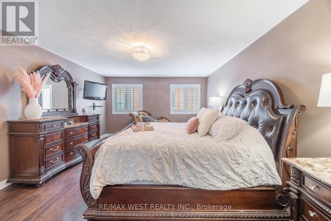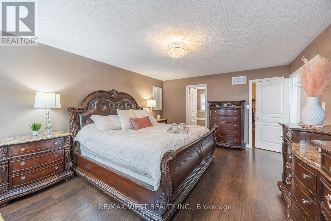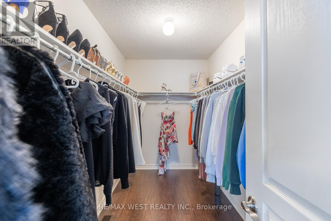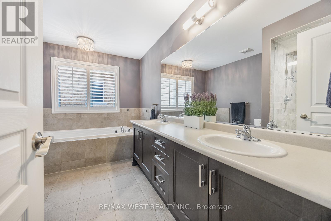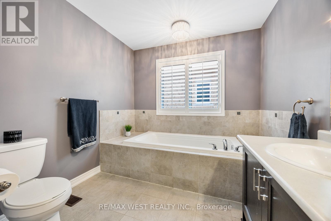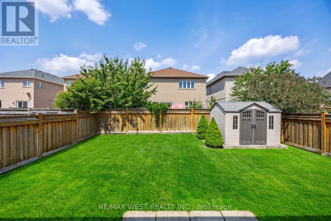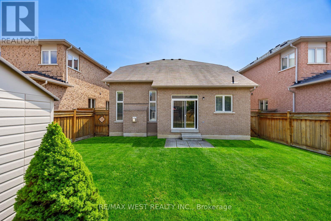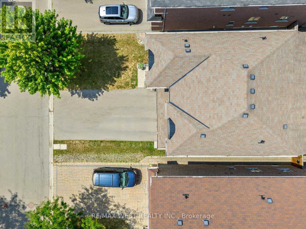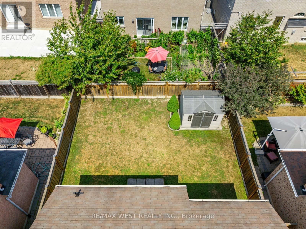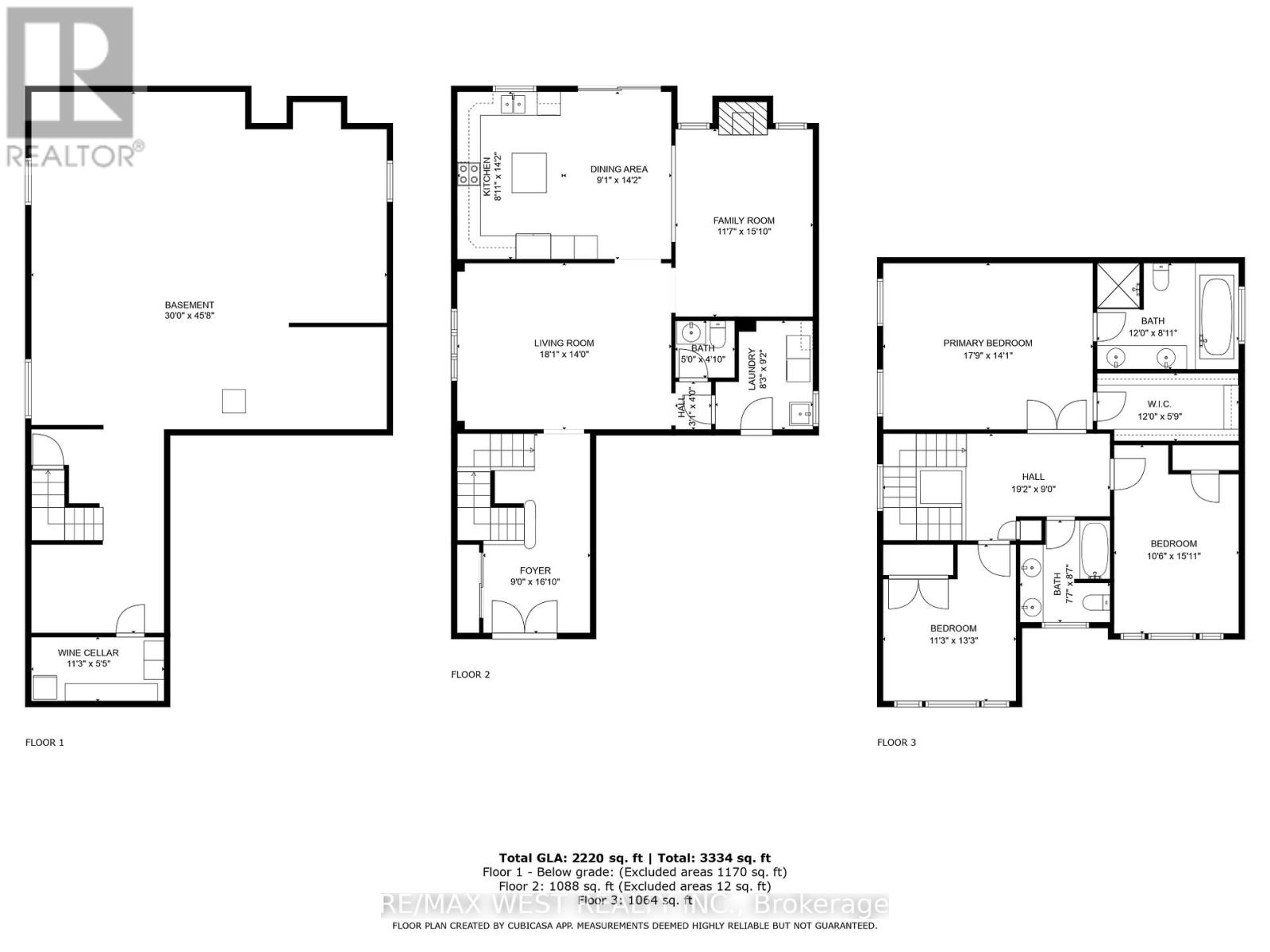16 Heathcliffe Drive Vaughan, Ontario L4H 0J9
$1,519,900
Welcome to this meticulously maintained home located in the highly desirable Village community of Vaughan. Set on a 41 ft lot with parking for 4 cars on the driveway plus a 2-car garage, this property offers exceptional curb appeal and practicality. Inside, you'll find 9-ft ceilings, stained hardwood floors, new chandeliers, and an oak staircase with upgraded iron pickets. The home features a well- designed layout with specious principal rooms, providing comfort and functionality for everyday living. The large eat-in kitchen is a true highlight, featuring 41" upgraded cabinetry, glass door uppers, island with storage, and stainless steel appliances with a S/S hood fan. From here, enjoy a seamless walkout to the fully fenced backyard with a garden shed- perfect for family gatherings and entertaining. Additional conveniences include: Main floor laundry, pot lights throughout, central vac & A/C, and Rough-In bathroom in basement. Ideally located just minutes from Highway 400, Vaughan Mills Shopping Centre, Cortellucci Vaughan Hospital, Canada's Wonderland, public transit, schools, and parks, this property combines lifestyle, location, and long-term value. https://16-heathcliffe-dr.showthisproperty.com (id:60365)
Property Details
| MLS® Number | N12373394 |
| Property Type | Single Family |
| Community Name | Vellore Village |
| AmenitiesNearBy | Hospital, Park, Place Of Worship, Public Transit |
| CommunityFeatures | Community Centre |
| EquipmentType | Water Heater - Gas, Water Heater |
| ParkingSpaceTotal | 6 |
| RentalEquipmentType | Water Heater - Gas, Water Heater |
| Structure | Porch, Shed |
Building
| BathroomTotal | 3 |
| BedroomsAboveGround | 3 |
| BedroomsTotal | 3 |
| Appliances | Garage Door Opener Remote(s), Central Vacuum, Water Heater, All, Dishwasher, Dryer, Garage Door Opener, Stove, Washer, Window Coverings, Refrigerator |
| BasementDevelopment | Unfinished |
| BasementType | Full (unfinished) |
| ConstructionStyleAttachment | Detached |
| CoolingType | Central Air Conditioning |
| ExteriorFinish | Brick, Stone |
| FireProtection | Alarm System, Smoke Detectors |
| FireplacePresent | Yes |
| FlooringType | Tile, Hardwood |
| FoundationType | Concrete |
| HalfBathTotal | 1 |
| HeatingFuel | Natural Gas |
| HeatingType | Forced Air |
| StoriesTotal | 2 |
| SizeInterior | 2000 - 2500 Sqft |
| Type | House |
| UtilityWater | Municipal Water |
Parking
| Attached Garage | |
| Garage |
Land
| Acreage | No |
| FenceType | Fenced Yard |
| LandAmenities | Hospital, Park, Place Of Worship, Public Transit |
| Sewer | Sanitary Sewer |
| SizeDepth | 105 Ft |
| SizeFrontage | 41 Ft |
| SizeIrregular | 41 X 105 Ft |
| SizeTotalText | 41 X 105 Ft |
Rooms
| Level | Type | Length | Width | Dimensions |
|---|---|---|---|---|
| Second Level | Primary Bedroom | 5.45 m | 4.29 m | 5.45 m x 4.29 m |
| Second Level | Bedroom 2 | 3.2 m | 4.86 m | 3.2 m x 4.86 m |
| Second Level | Bedroom 3 | 3.44 m | 4.05 m | 3.44 m x 4.05 m |
| Main Level | Foyer | 2.74 m | 5.15 m | 2.74 m x 5.15 m |
| Main Level | Living Room | 5.51 m | 4.26 m | 5.51 m x 4.26 m |
| Main Level | Dining Room | 5.51 m | 4.26 m | 5.51 m x 4.26 m |
| Main Level | Kitchen | 2.71 m | 4.32 m | 2.71 m x 4.32 m |
| Main Level | Eating Area | 2.77 m | 4.32 m | 2.77 m x 4.32 m |
| Main Level | Family Room | 3.52 m | 4.6 m | 3.52 m x 4.6 m |
Daniel Fortunato
Salesperson
10473 Islington Ave
Kleinburg, Ontario L0J 1C0

