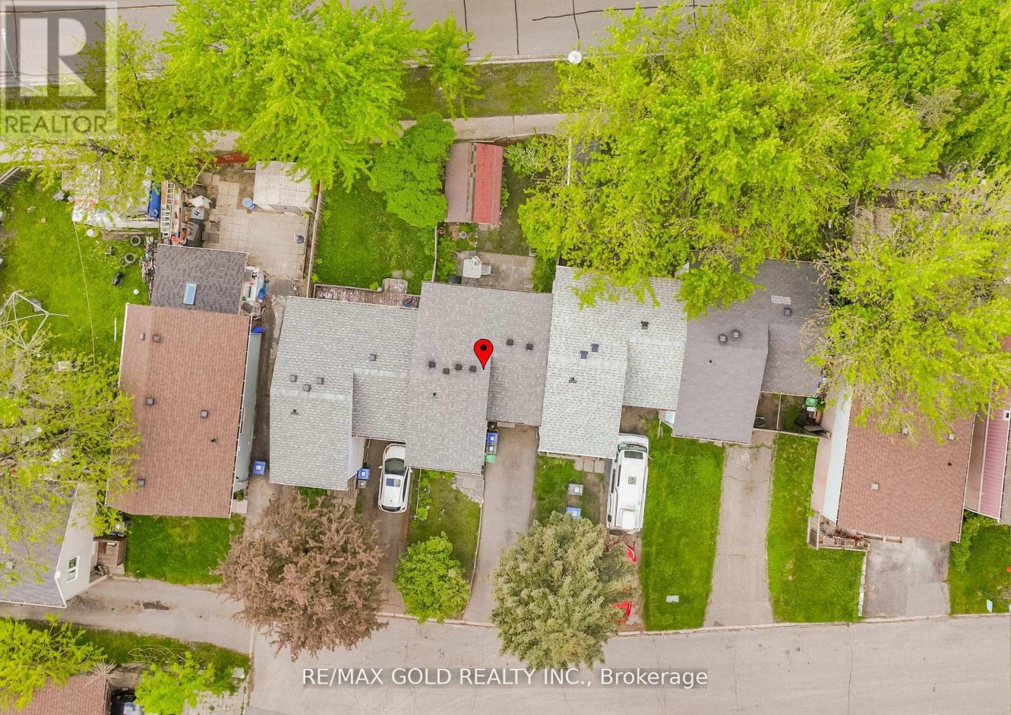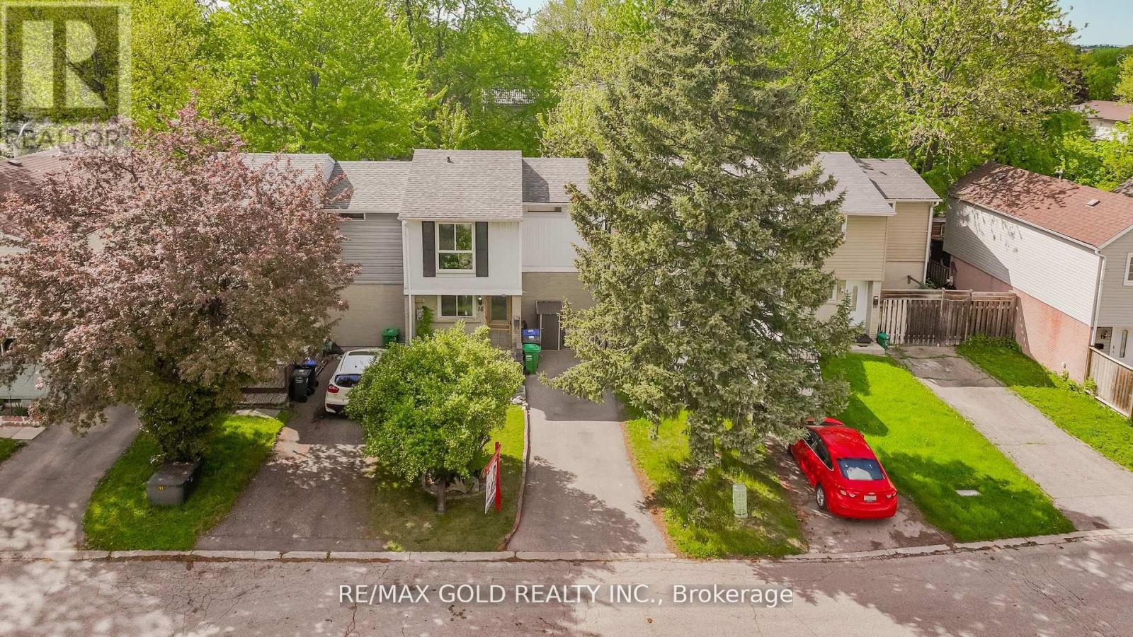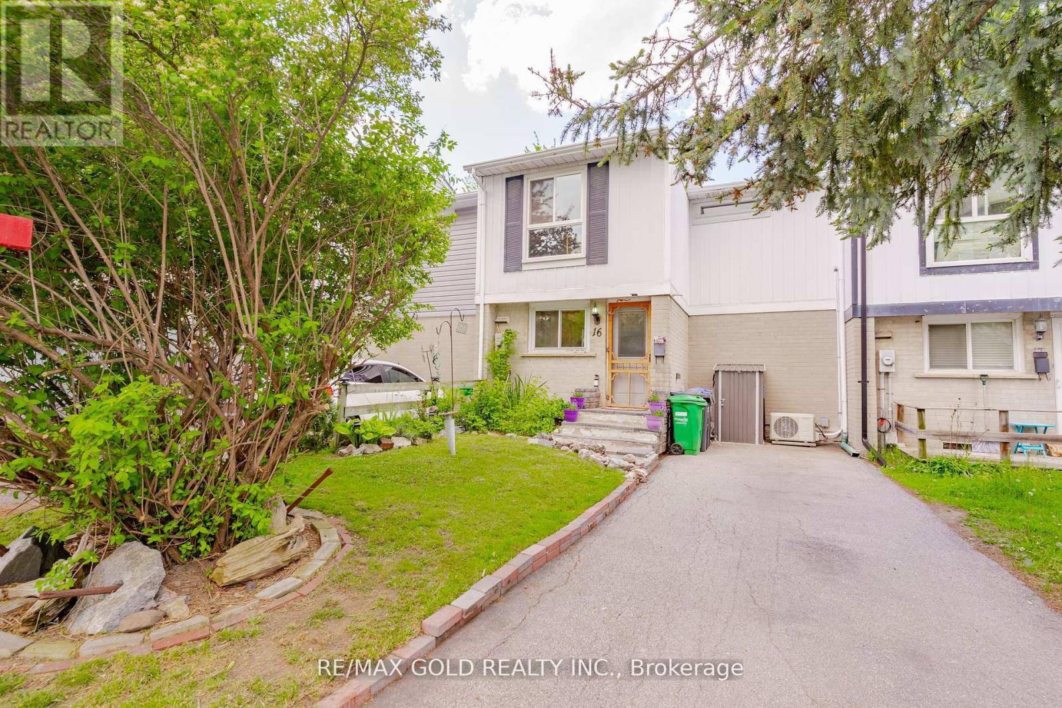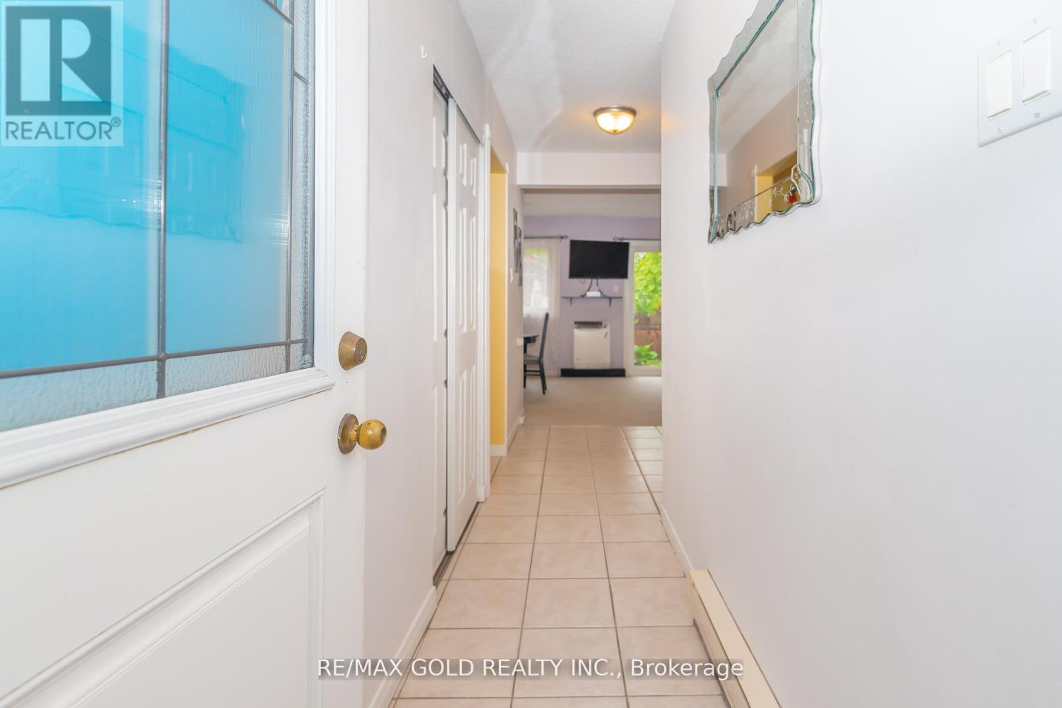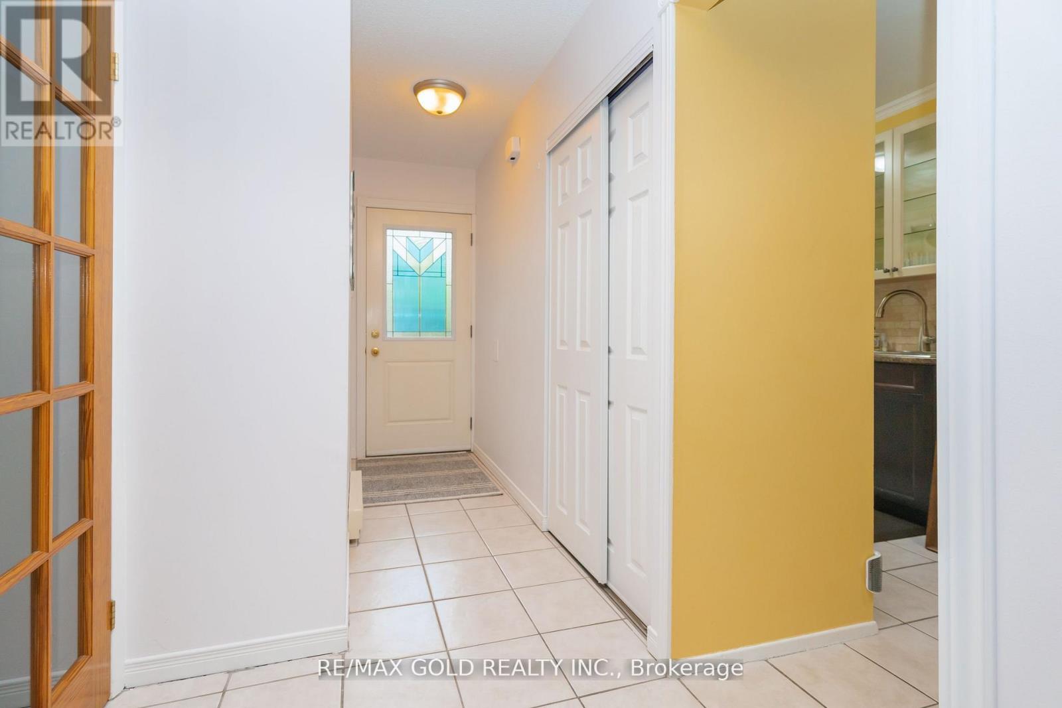16 Gatsby Square Brampton, Ontario L6S 2H4
$599,000
Freehold Town Well Maintained Home in Convenient Location with No House at the Back Features Functional Layout with Bright & Spacious Living/Dining Combined Walks out to Privately Fenced Backyard with Private Retreat Features Stone Patio Perfect for Family Gathering with BBQ line Installed...Garden Area with the Balance of Grass for Relaxing Summer or Peaceful Mornings with Power Equipped Storage Shed...Gate at the Back Fence Walk Out to the Street Behind...Large Eatin Kitchen with Updated Cabinets Overlooks to Manicured Landscaped Frontyard with 2 Parking Space on the Driveway with Storage Space...2nd Floor Features 3 Generous Sized Bedrooms with Lots of Natural Light and Full Washroom...Professionally Finished Beautiful Basement Offers Endless Opportunities with Large Rec Room with Laminate Flooring and Pot Lights...3 PC Ensuite and Kitchenette Maybe used as In Law Suite or For Growing Family with Lots of Potential and Ample Crawl Space for Storage...Ready to Move in Home Close to all Amenities such as Parks, Schools, Public Transit, Hwy 410 and Much More... (id:60365)
Property Details
| MLS® Number | W12225536 |
| Property Type | Single Family |
| Community Name | Northgate |
| ParkingSpaceTotal | 2 |
Building
| BathroomTotal | 2 |
| BedroomsAboveGround | 3 |
| BedroomsTotal | 3 |
| Appliances | Washer |
| BasementDevelopment | Finished |
| BasementType | N/a (finished) |
| ConstructionStyleAttachment | Attached |
| CoolingType | Wall Unit |
| ExteriorFinish | Brick |
| FlooringType | Carpeted, Laminate |
| HeatingFuel | Electric |
| HeatingType | Baseboard Heaters |
| StoriesTotal | 2 |
| SizeInterior | 1100 - 1500 Sqft |
| Type | Row / Townhouse |
| UtilityWater | Municipal Water |
Parking
| No Garage |
Land
| Acreage | No |
| Sewer | Sanitary Sewer |
| SizeDepth | 77 Ft ,2 In |
| SizeFrontage | 27 Ft ,1 In |
| SizeIrregular | 27.1 X 77.2 Ft |
| SizeTotalText | 27.1 X 77.2 Ft |
Rooms
| Level | Type | Length | Width | Dimensions |
|---|---|---|---|---|
| Second Level | Primary Bedroom | 3.92 m | 2.64 m | 3.92 m x 2.64 m |
| Second Level | Bedroom 2 | 3.62 m | 3.36 m | 3.62 m x 3.36 m |
| Second Level | Bedroom 3 | 3.63 m | 3.09 m | 3.63 m x 3.09 m |
| Basement | Recreational, Games Room | Measurements not available | ||
| Main Level | Living Room | 6.73 m | 2.94 m | 6.73 m x 2.94 m |
| Main Level | Dining Room | 6.73 m | 2.94 m | 6.73 m x 2.94 m |
| Main Level | Kitchen | 4.97 m | 2.36 m | 4.97 m x 2.36 m |
https://www.realtor.ca/real-estate/28479120/16-gatsby-square-brampton-northgate-northgate
Harry Singh
Broker
2720 North Park Drive #201
Brampton, Ontario L6S 0E9

