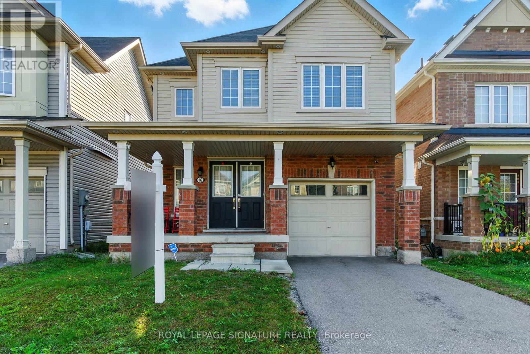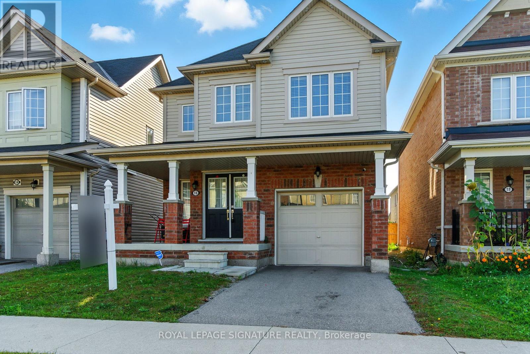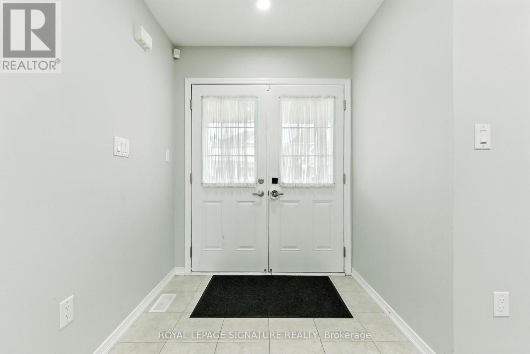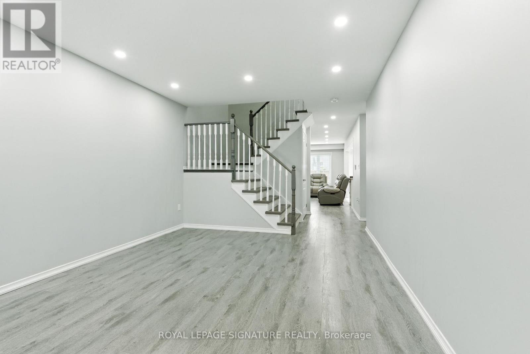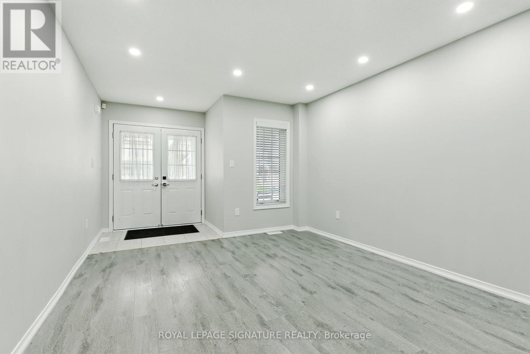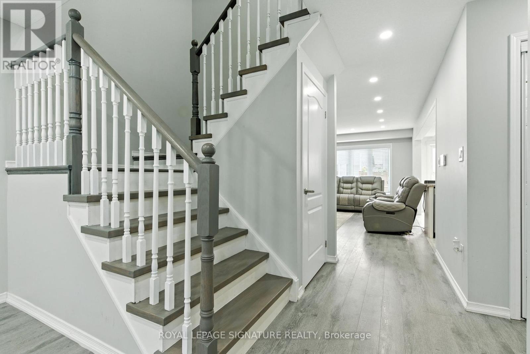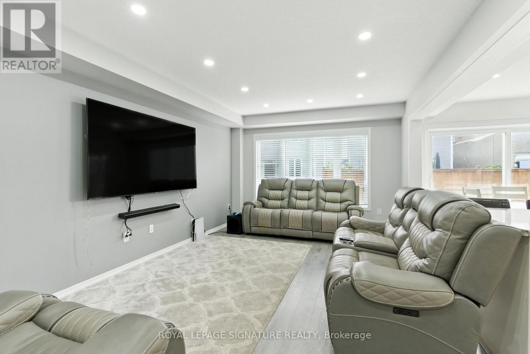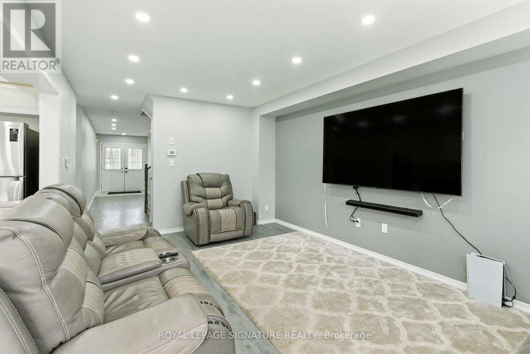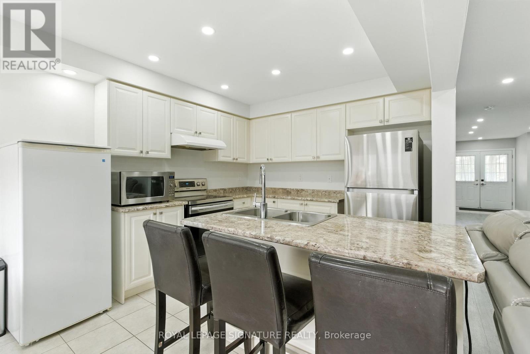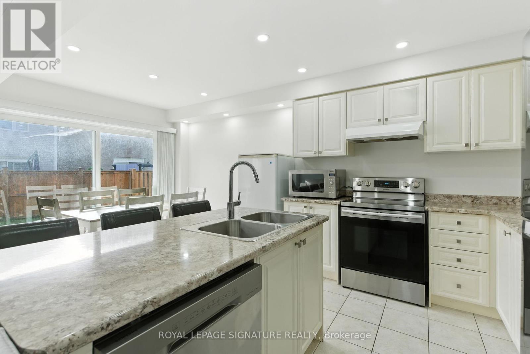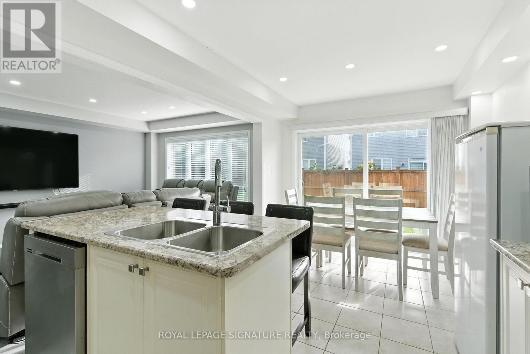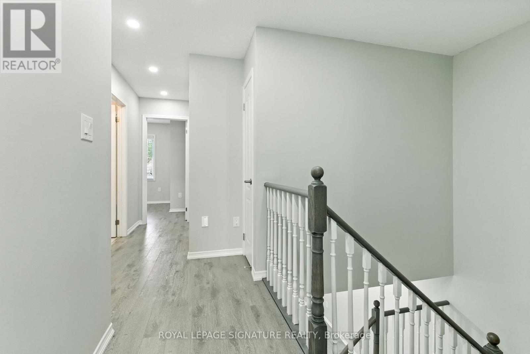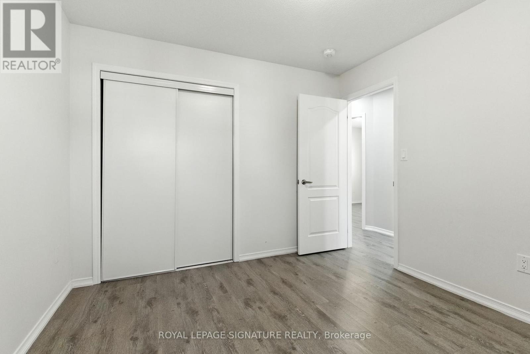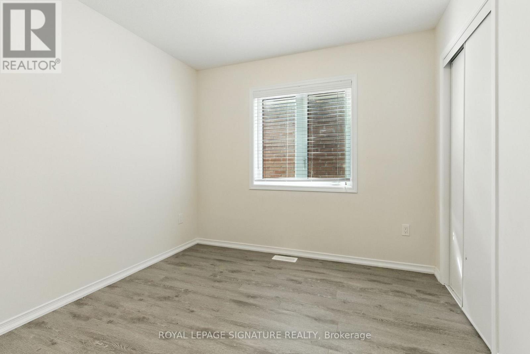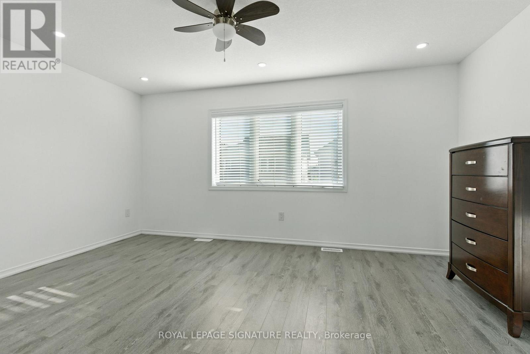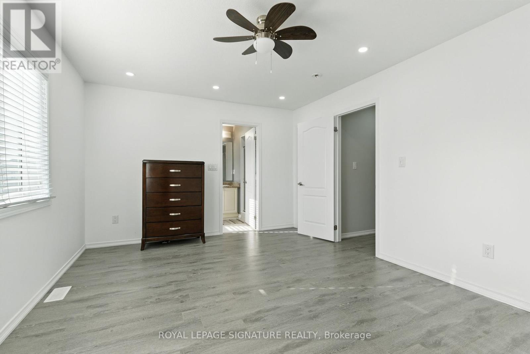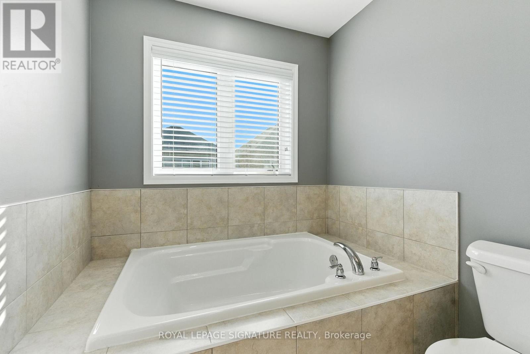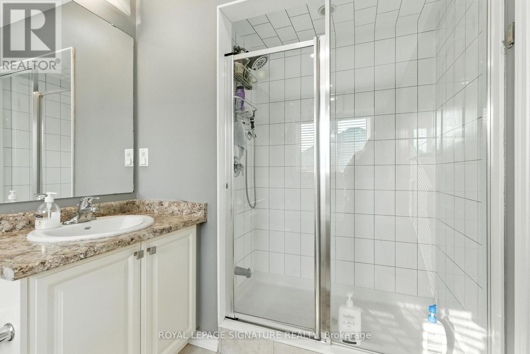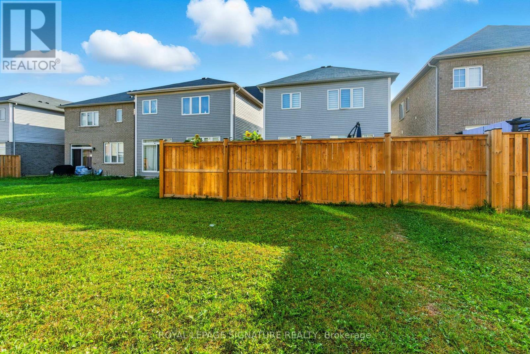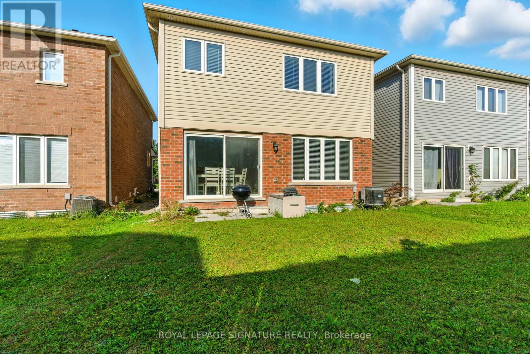16 Froggy Drive Thorold, Ontario L3B 0G9
4 Bedroom
3 Bathroom
1500 - 2000 sqft
Fireplace
Central Air Conditioning
Forced Air
$748,900
Welcome to this beautifully maintained 4-bedroom, 3-bathroom detached home in a family friendly neighborhood just minutes from Hwy 406, Brock University, and Niagara College. This move-in-ready, carpet-free home features an open-concept great room, modern eat-in kitchen with stainless steel appliances and centre island, upper-level laundry, and a spacious primary suite with walk-in closet and ensuite. With a private drive, built-in garage, and proximity to shopping and amenities, its the perfect space for families, first-time buyers,orinvestors. (id:60365)
Property Details
| MLS® Number | X12448069 |
| Property Type | Single Family |
| Community Name | 562 - Hurricane/Merrittville |
| EquipmentType | Water Heater |
| Features | Carpet Free |
| ParkingSpaceTotal | 2 |
| RentalEquipmentType | Water Heater |
Building
| BathroomTotal | 3 |
| BedroomsAboveGround | 4 |
| BedroomsTotal | 4 |
| Appliances | Blinds, Dishwasher, Range, Stove, Washer |
| BasementDevelopment | Unfinished |
| BasementType | Full (unfinished) |
| ConstructionStyleAttachment | Detached |
| CoolingType | Central Air Conditioning |
| ExteriorFinish | Brick Facing, Shingles |
| FireplacePresent | Yes |
| FlooringType | Laminate, Ceramic |
| HalfBathTotal | 1 |
| HeatingFuel | Natural Gas |
| HeatingType | Forced Air |
| StoriesTotal | 2 |
| SizeInterior | 1500 - 2000 Sqft |
| Type | House |
| UtilityWater | Municipal Water |
Parking
| Attached Garage | |
| Garage |
Land
| Acreage | No |
| Sewer | Sanitary Sewer |
| SizeDepth | 91 Ft ,10 In |
| SizeFrontage | 30 Ft ,2 In |
| SizeIrregular | 30.2 X 91.9 Ft |
| SizeTotalText | 30.2 X 91.9 Ft |
Rooms
| Level | Type | Length | Width | Dimensions |
|---|---|---|---|---|
| Second Level | Primary Bedroom | 4.6 m | 3.38 m | 4.6 m x 3.38 m |
| Second Level | Bedroom 2 | 2.76 m | 1.85 m | 2.76 m x 1.85 m |
| Second Level | Bedroom 3 | 3.06 m | 3.07 m | 3.06 m x 3.07 m |
| Second Level | Bedroom 4 | 2.75 m | 3.06 m | 2.75 m x 3.06 m |
| Main Level | Dining Room | 3.37 m | 3.99 m | 3.37 m x 3.99 m |
| Main Level | Family Room | 5.22 m | 3.37 m | 5.22 m x 3.37 m |
| Main Level | Kitchen | 2.77 m | 2.46 m | 2.77 m x 2.46 m |
| Main Level | Eating Area | 2.44 m | 2.77 m | 2.44 m x 2.77 m |
Dionne Baptiste
Salesperson
Royal LePage Signature Realty
201-30 Eglinton Ave West
Mississauga, Ontario L5R 3E7
201-30 Eglinton Ave West
Mississauga, Ontario L5R 3E7

