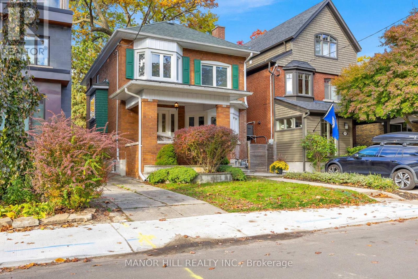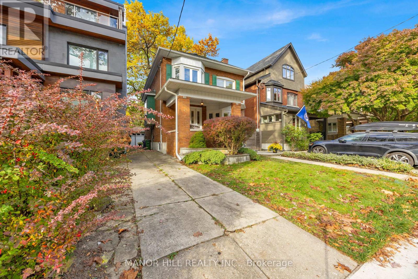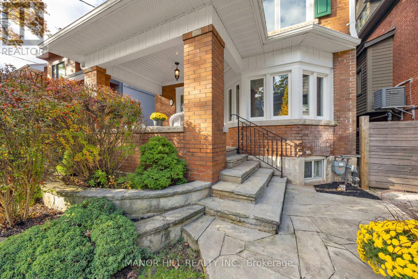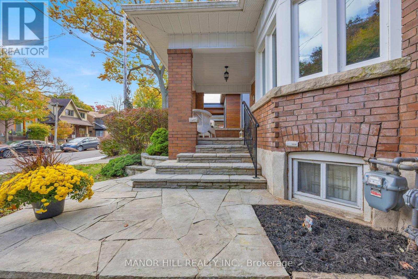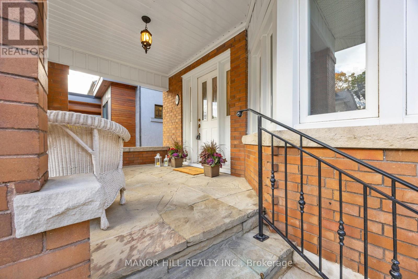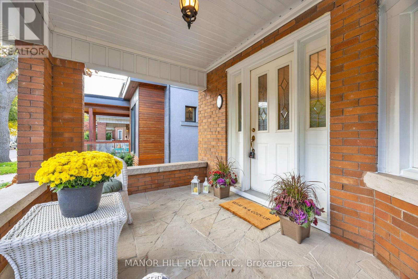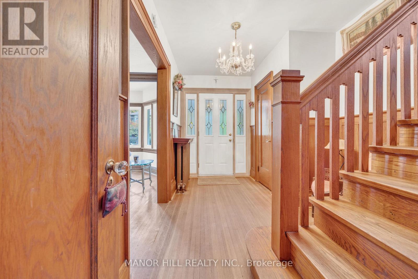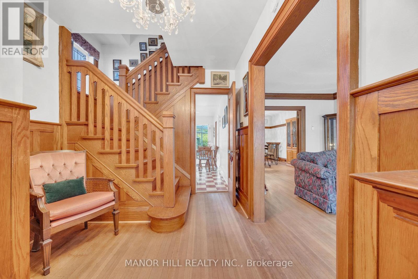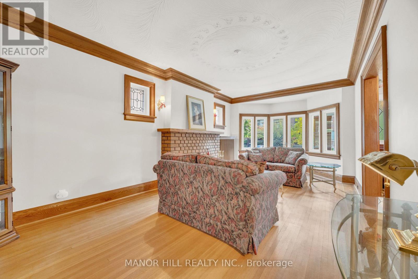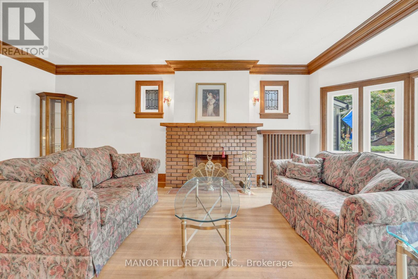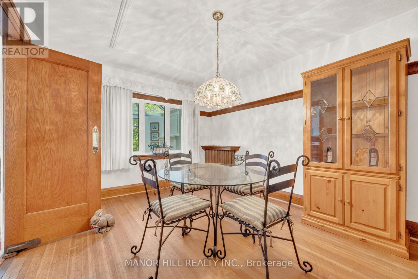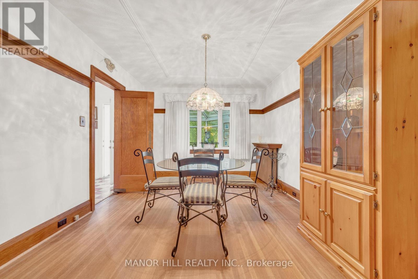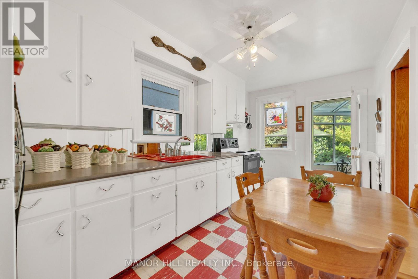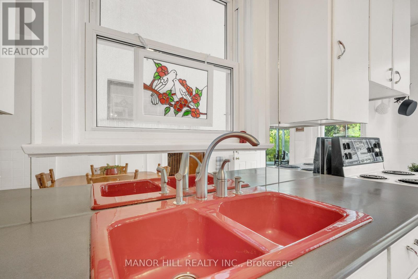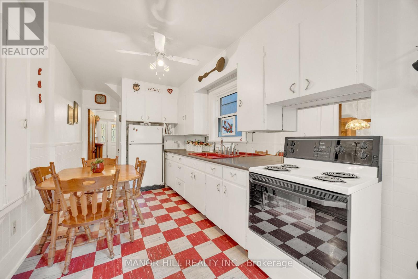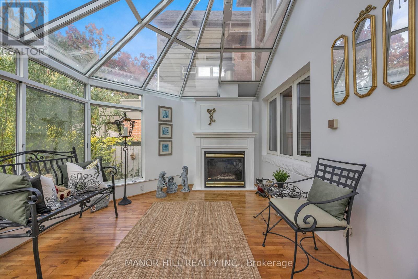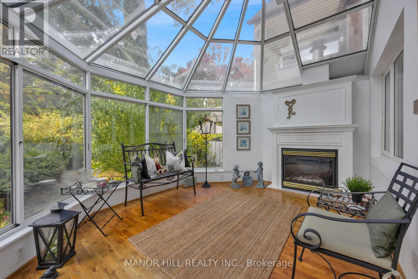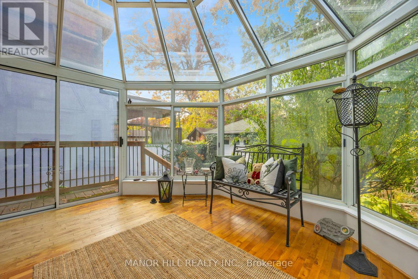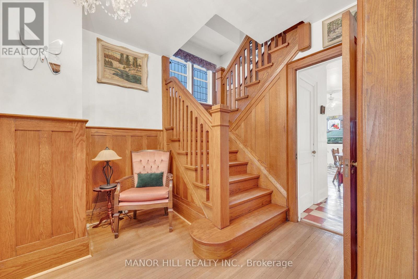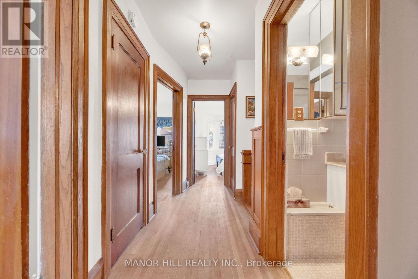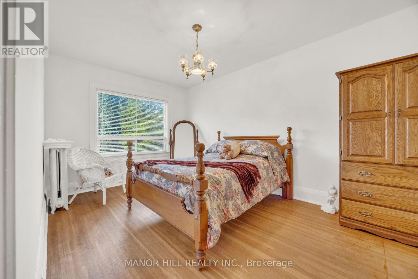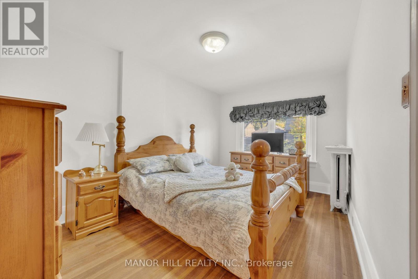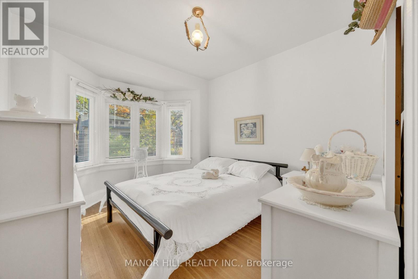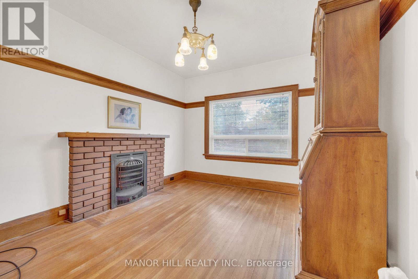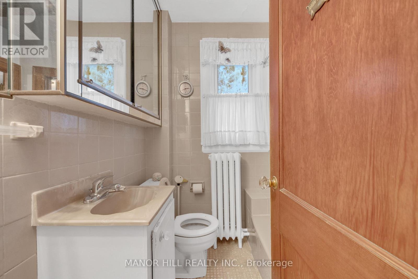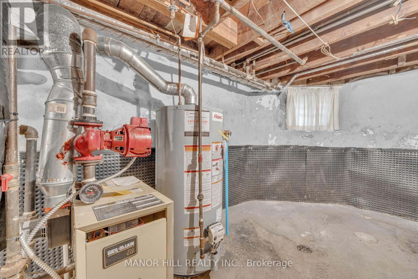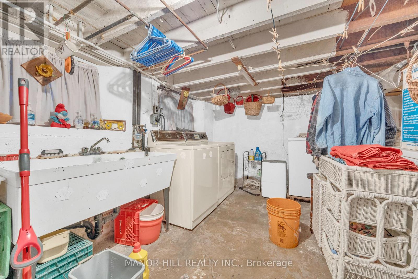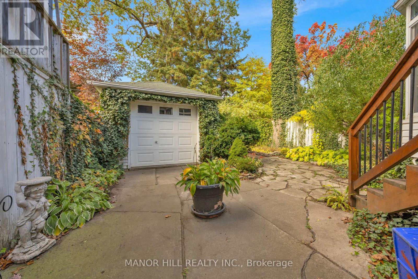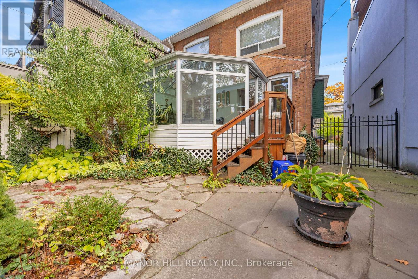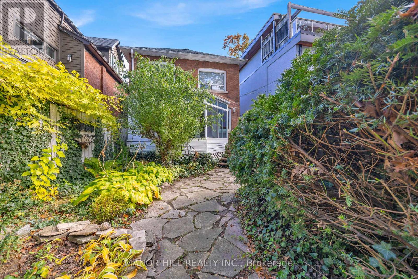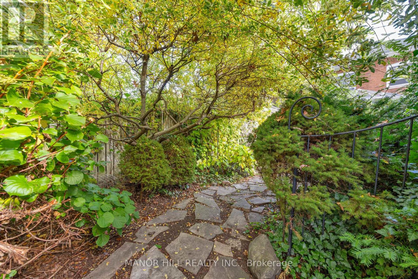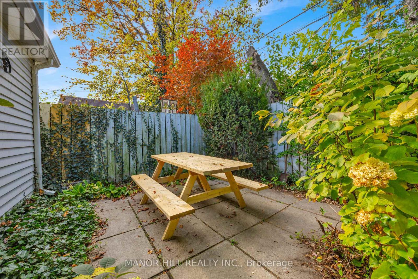16 Evans Avenue Toronto, Ontario M6S 3V6
$1,749,000
Welcome To 16 Evans Ave. This Home Has Been Lovingly Passed On From One Generation To Another. Family Owned For 74 Years. First Time On The Market. A Gem In Bloor West Village! Old World Charm With An Added Pinch Of Creative Decor. Some Stained Glass Windows. Three Fireplaces. The Woodwork That Engulfs This Home Brings Warmth And Character. Extra Spacious Living And Dining Room. Four Amazingly Sized Bedrooms. Eat In Kitchen Which Over Looks A Four Season Solarium. A Stunning Addition To Escape Into. Enjoy All That Mother Nature Has To Offer In Winter, Spring, Summer And Fall. Stunning Backyard With A Cottage Feel. A Private Nook To Enjoy Your Summer Dining. This Home Is Perfect For A Growing Family. Live In Now, Enjoy And Renovated Later If There Is A Desire To. The Absolute Best Part Of This Home In This Neighbourhood Is Enjoying A Private Driveway And A Garage. Close Proximity To Bloor West Village With All The Shops, Restaurants, And Amenities That You Can Ask For. Do Not Miss Out On This One!!! (id:60365)
Property Details
| MLS® Number | W12488256 |
| Property Type | Single Family |
| Community Name | Runnymede-Bloor West Village |
| EquipmentType | Water Heater |
| Features | Carpet Free |
| ParkingSpaceTotal | 2 |
| RentalEquipmentType | Water Heater |
Building
| BathroomTotal | 1 |
| BedroomsAboveGround | 4 |
| BedroomsTotal | 4 |
| Appliances | All, Dryer, Stove, Washer, Window Coverings, Refrigerator |
| BasementDevelopment | Unfinished |
| BasementType | N/a (unfinished) |
| ConstructionStyleAttachment | Detached |
| CoolingType | None |
| ExteriorFinish | Brick |
| FireplacePresent | Yes |
| FireplaceTotal | 2 |
| FlooringType | Hardwood, Vinyl |
| FoundationType | Unknown |
| HeatingFuel | Natural Gas |
| HeatingType | Radiant Heat |
| StoriesTotal | 2 |
| SizeInterior | 1500 - 2000 Sqft |
| Type | House |
| UtilityWater | Municipal Water |
Parking
| Detached Garage | |
| Garage |
Land
| Acreage | No |
| LandscapeFeatures | Landscaped |
| Sewer | Sanitary Sewer |
| SizeDepth | 109 Ft ,2 In |
| SizeFrontage | 28 Ft |
| SizeIrregular | 28 X 109.2 Ft |
| SizeTotalText | 28 X 109.2 Ft |
Rooms
| Level | Type | Length | Width | Dimensions |
|---|---|---|---|---|
| Second Level | Primary Bedroom | 4.5 m | 2.94 m | 4.5 m x 2.94 m |
| Second Level | Bedroom 2 | 4.5 m | 3 m | 4.5 m x 3 m |
| Second Level | Bedroom 3 | 3 m | 3 m | 3 m x 3 m |
| Second Level | Bedroom 4 | 3.4 m | 3 m | 3.4 m x 3 m |
| Main Level | Living Room | 3.7 m | 3.45 m | 3.7 m x 3.45 m |
| Main Level | Dining Room | 4.45 m | 3.4 m | 4.45 m x 3.4 m |
| Main Level | Kitchen | 4.4 m | 2.6 m | 4.4 m x 2.6 m |
| Main Level | Solarium | 4.4 m | 3.28 m | 4.4 m x 3.28 m |
Ines Nocera
Broker
1460 The Queensway Unit 4
Toronto, Ontario M8Z 1S4

