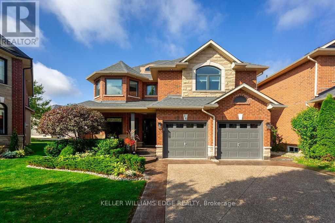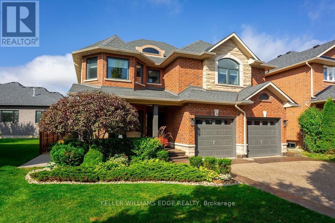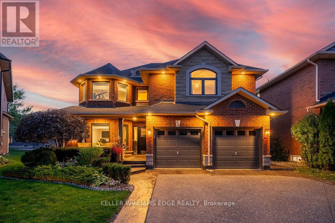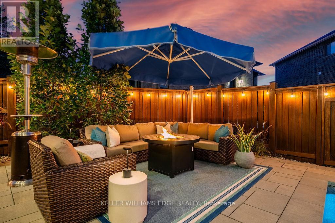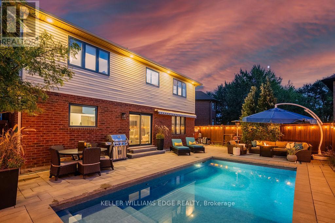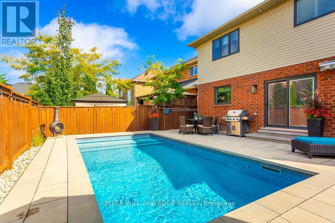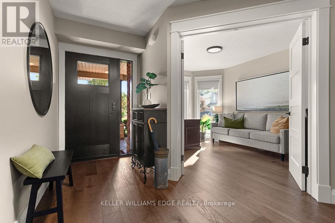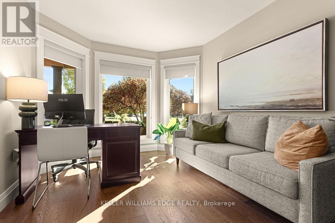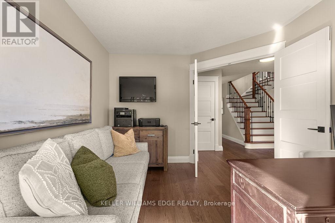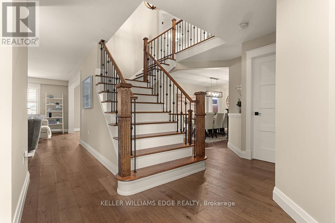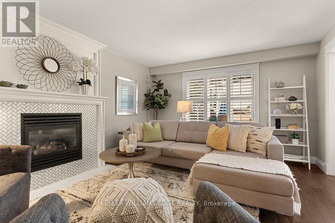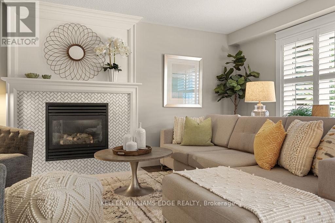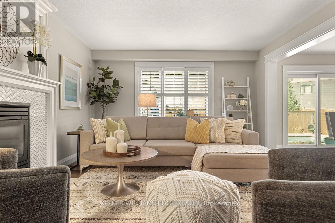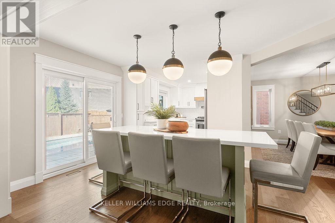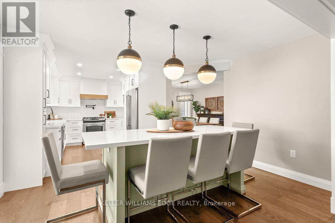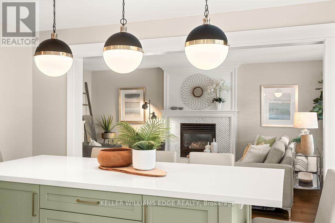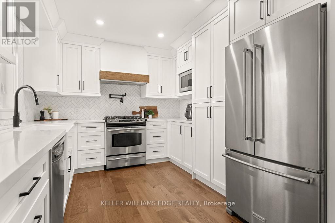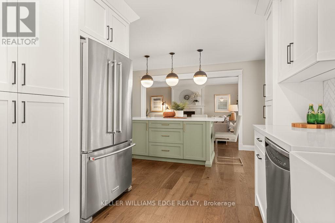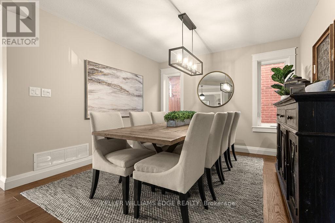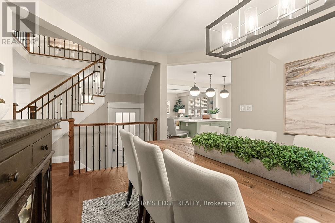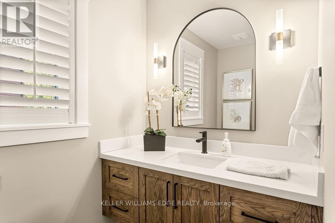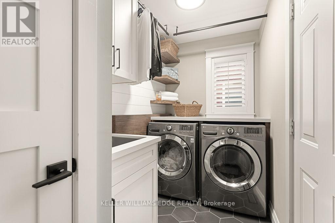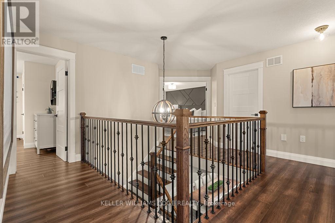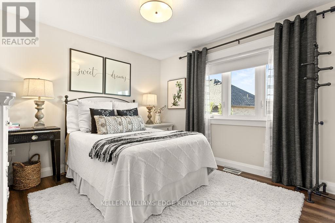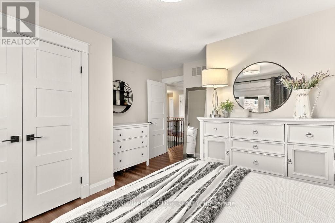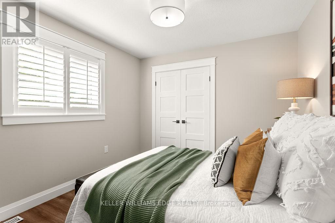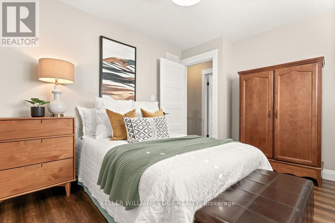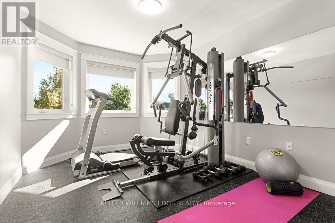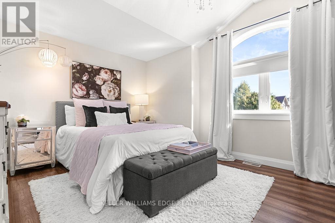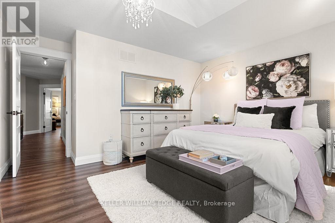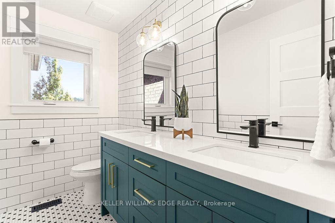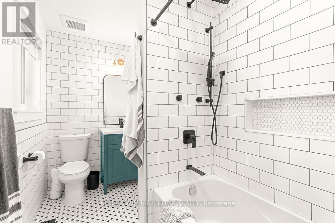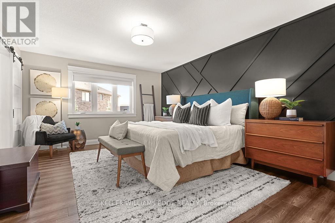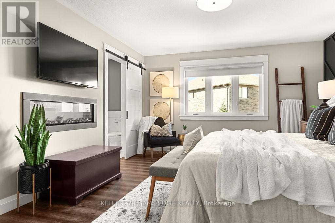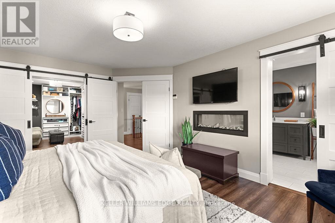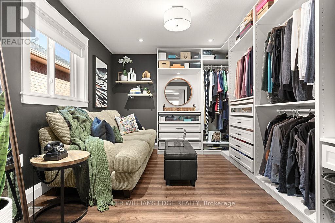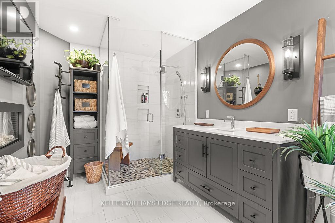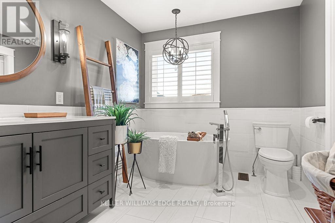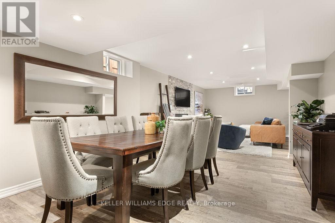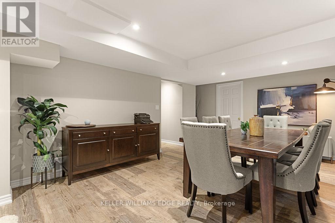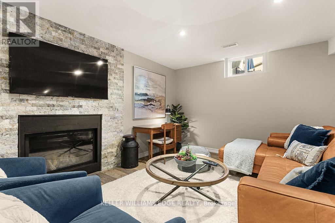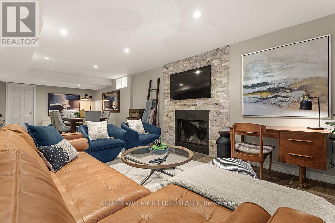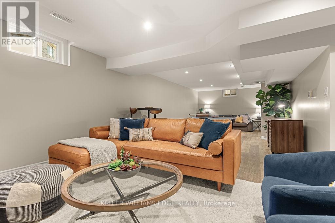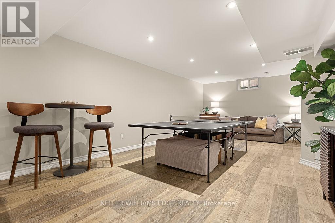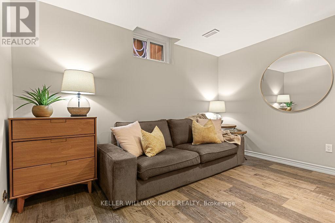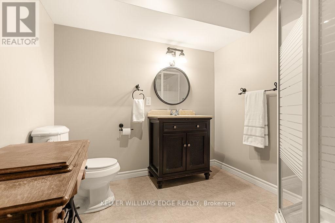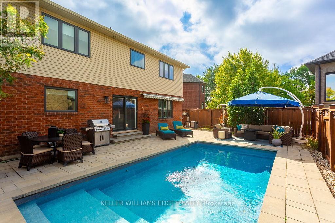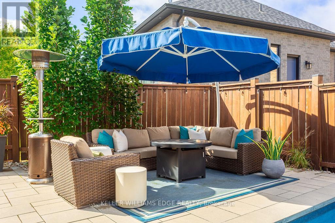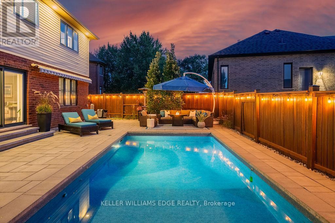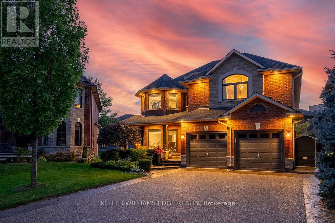16 Edgecroft Crescent Hamilton, Ontario L8J 3Y6
$1,349,000
Discover a rare opportunity to own a truly exceptional five-bedroom, 3.5 bath home offering over 2,800 square feet of beautifully finished above grade living space. Homes of this size and calibre are seldom available, especially with five full bedrooms and an impeccable blend of timeless design and modern luxury.Rich hardwood flooring flows seamlessly throughout the home, complemented by designer finishes and thoughtful updates in every space. The recently renovated kitchen showcases custom cabinetry, quartz counters, a stunning marble backsplash, and a convenient pot filler that combine style and function. The bathrooms and laundry room have also been upgraded with high-end finishes and modern elegance.The main floor features a dedicated office that is ideal for today's lifestyle and a welcoming family room centered around a gas fireplace, creating a warm and inviting space to gather and unwind. The fully finished basement offers additional living space complete with another gas fireplace, providing both versatility and comfort for recreation, entertaining, or relaxation.Upstairs, the primary suite is an exceptional private retreat featuring a massive walk-in closet and a luxurious designer ensuite with a double-sided fireplace. It is the perfect sanctuary to relax and recharge at the end of the day.Step outside to your private backyard oasis, where an inground saltwater pool and beautifully landscaped surroundings provide the ultimate setting for outdoor enjoyment and entertaining.Every detail has been carefully curated to create a home that is both sophisticated and inviting, offering the perfect blend of comfort, craftsmanship, and modern luxury. (id:60365)
Open House
This property has open houses!
2:00 pm
Ends at:4:00 pm
Property Details
| MLS® Number | X12476672 |
| Property Type | Single Family |
| Community Name | Stoney Creek Mountain |
| EquipmentType | Water Heater |
| ParkingSpaceTotal | 4 |
| PoolType | Indoor Pool |
| RentalEquipmentType | Water Heater |
Building
| BathroomTotal | 4 |
| BedroomsAboveGround | 5 |
| BedroomsTotal | 5 |
| Age | 31 To 50 Years |
| Amenities | Fireplace(s) |
| Appliances | Garage Door Opener Remote(s), Central Vacuum, Dishwasher, Dryer, Garage Door Opener, Microwave, Stove, Washer, Window Coverings, Refrigerator |
| BasementDevelopment | Finished |
| BasementType | Full, N/a (finished) |
| ConstructionStyleAttachment | Detached |
| CoolingType | Central Air Conditioning |
| ExteriorFinish | Aluminum Siding, Steel |
| FireplacePresent | Yes |
| FireplaceTotal | 3 |
| FoundationType | Unknown |
| HalfBathTotal | 1 |
| HeatingFuel | Natural Gas |
| HeatingType | Forced Air |
| StoriesTotal | 2 |
| SizeInterior | 2500 - 3000 Sqft |
| Type | House |
| UtilityWater | Municipal Water |
Parking
| Attached Garage | |
| Garage |
Land
| Acreage | No |
| Sewer | Sanitary Sewer |
| SizeDepth | 103 Ft ,4 In |
| SizeFrontage | 45 Ft ,9 In |
| SizeIrregular | 45.8 X 103.4 Ft |
| SizeTotalText | 45.8 X 103.4 Ft |
Rooms
| Level | Type | Length | Width | Dimensions |
|---|---|---|---|---|
| Second Level | Primary Bedroom | 3.99 m | 5.23 m | 3.99 m x 5.23 m |
| Second Level | Bedroom | 3.05 m | 3.59 m | 3.05 m x 3.59 m |
| Second Level | Bedroom 2 | 4.26 m | 4.43 m | 4.26 m x 4.43 m |
| Second Level | Bedroom 3 | 4.1 m | 4.4 m | 4.1 m x 4.4 m |
| Second Level | Bedroom 4 | 3.14 m | 4 m | 3.14 m x 4 m |
| Basement | Recreational, Games Room | 10.45 m | 9.39 m | 10.45 m x 9.39 m |
| Basement | Utility Room | 2.76 m | 3.45 m | 2.76 m x 3.45 m |
| Basement | Utility Room | 0.93 m | 1.32 m | 0.93 m x 1.32 m |
| Main Level | Eating Area | 3.04 m | 4.27 m | 3.04 m x 4.27 m |
| Main Level | Dining Room | 4.45 m | 3.41 m | 4.45 m x 3.41 m |
| Main Level | Kitchen | 3.41 m | 3.05 m | 3.41 m x 3.05 m |
| Main Level | Laundry Room | 4.02 m | 1.66 m | 4.02 m x 1.66 m |
| Main Level | Living Room | 4 m | 6.08 m | 4 m x 6.08 m |
| Main Level | Office | 3.03 m | 3.99 m | 3.03 m x 3.99 m |
Ryan Urban
Broker
3185 Harvester Rd Unit 1a
Burlington, Ontario L7N 3N8
Vicky Urban
Broker
3185 Harvester Rd Unit 1a
Burlington, Ontario L7N 3N8

