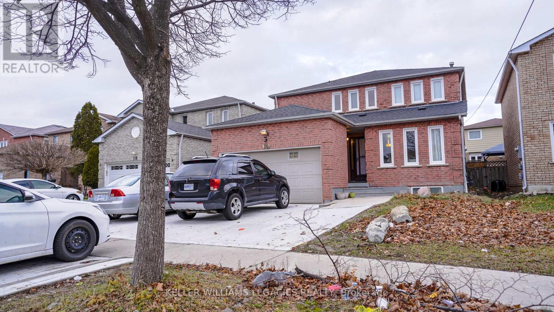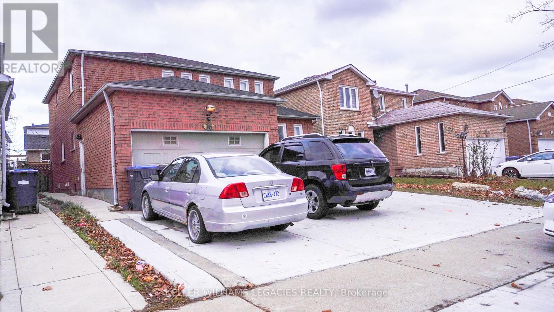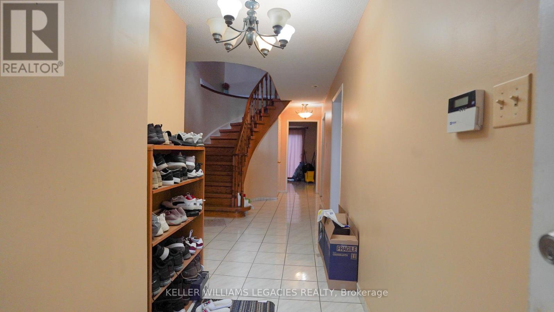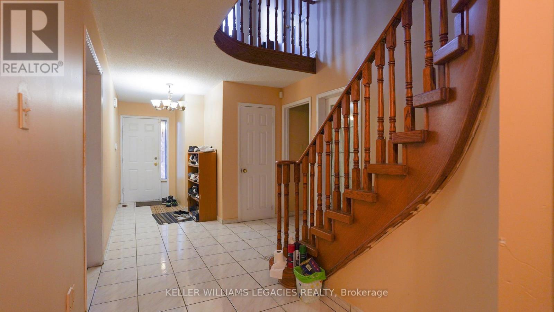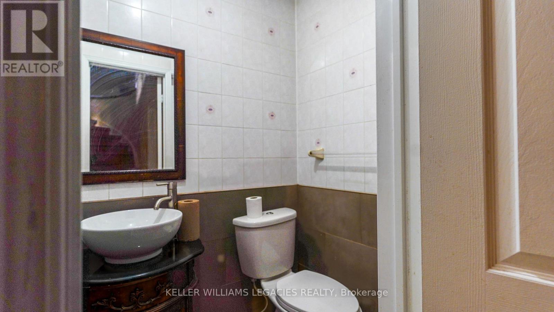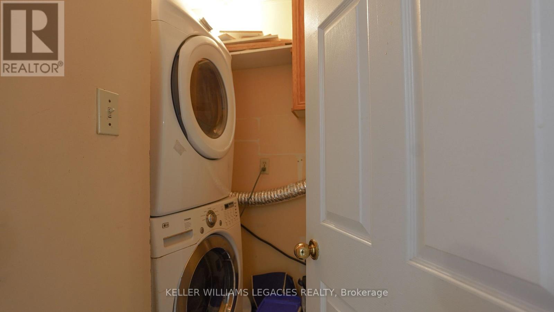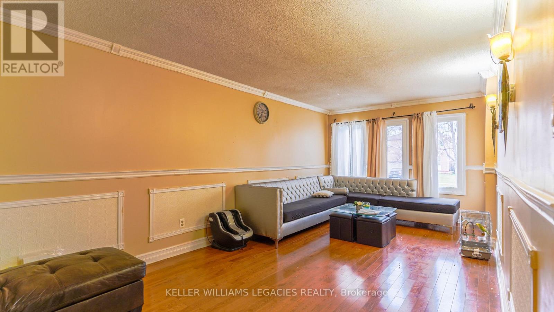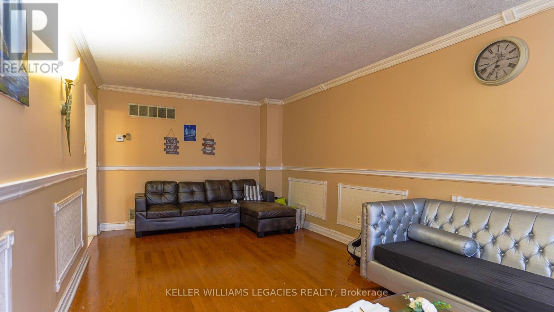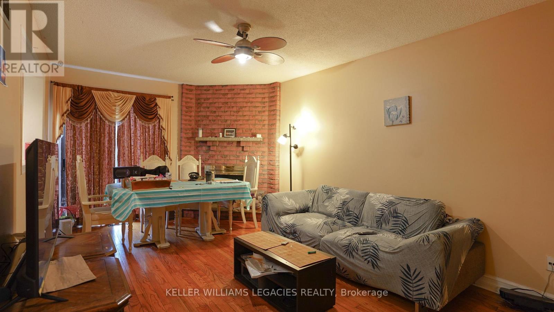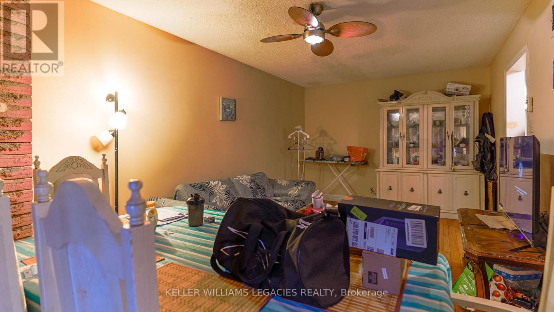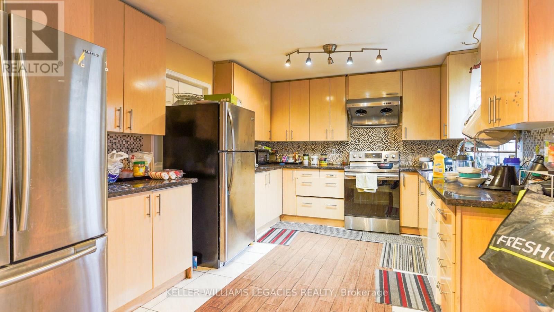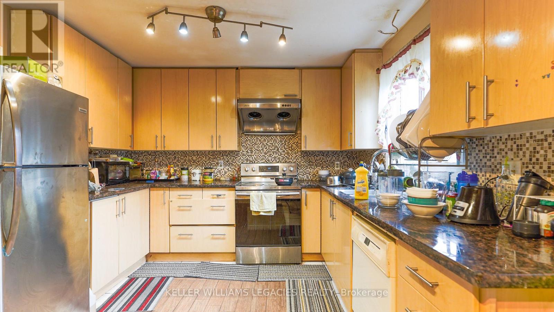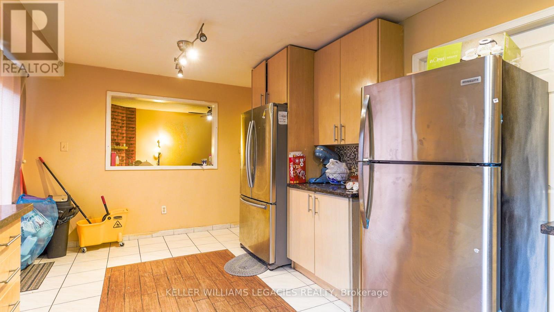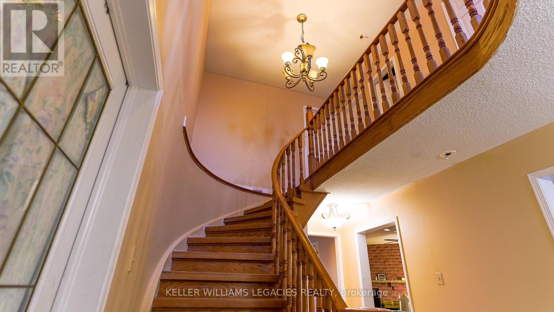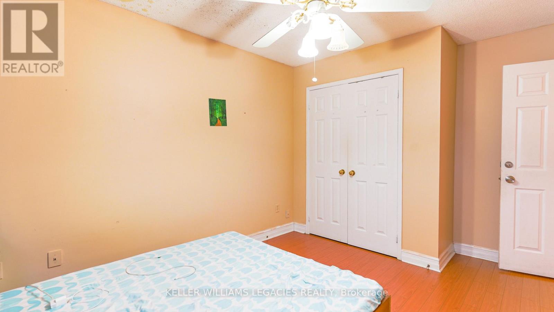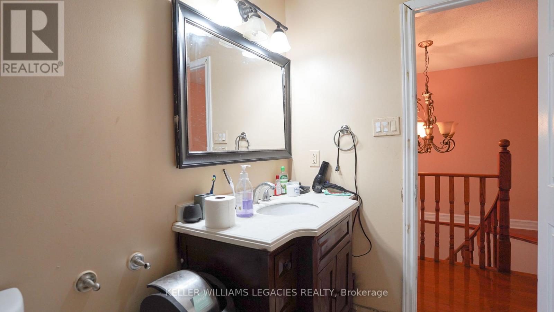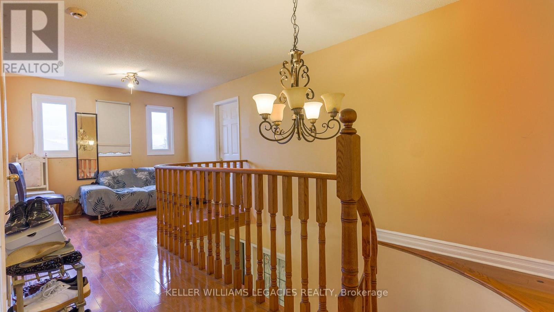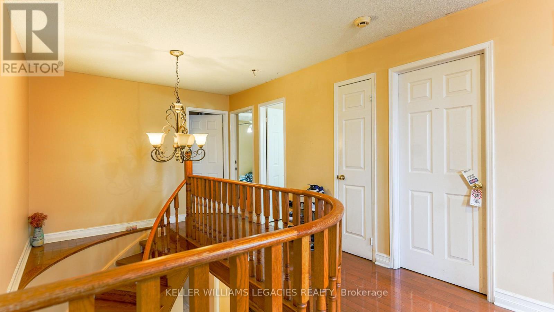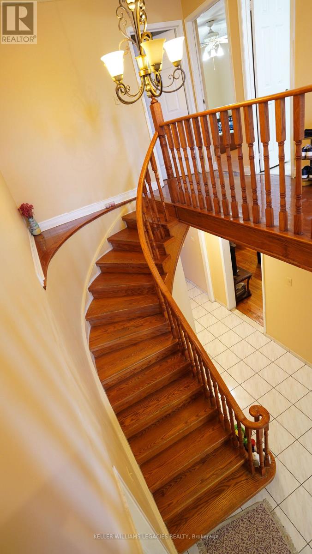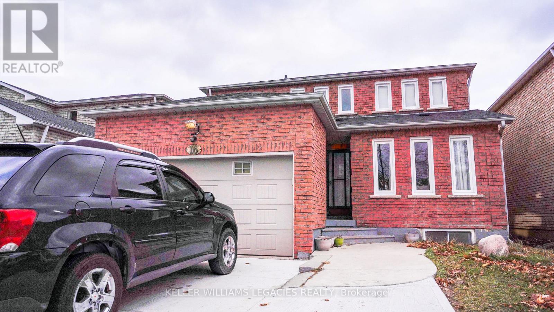16 Duggan Drive Brampton, Ontario L6Y 4H9
$3,199 Monthly
Beautiful, Detached 4 Bedrooms and 3 Washrooms House nestled in the Fletcher's West neighborhood that is available FOR LEASE - From December 1st !! This pristine home boasts an array of impressive features, including: Elegant High sealing and no carpet in the the Living, Dining, and Family Areas. The House includes features like Laundry at main level, a Master Bedroom with a 4-Piece Ensuite and Walk-In Closet three Additional Generously Sized Bedrooms - great fit for Growing Families !!. 4 Car Parking, Walking Distance to Bus Stop & Sheridan college. Young Professionals & Families Welcome **EXTRAS** Close To All Amenities, Schools, Shopping & Transit. (id:60365)
Property Details
| MLS® Number | W12520304 |
| Property Type | Single Family |
| Community Name | Fletcher's West |
| AmenitiesNearBy | Park, Public Transit, Schools |
| Features | Carpet Free |
| ParkingSpaceTotal | 4 |
Building
| BathroomTotal | 3 |
| BedroomsAboveGround | 4 |
| BedroomsTotal | 4 |
| BasementFeatures | Apartment In Basement, Separate Entrance |
| BasementType | N/a, N/a |
| ConstructionStyleAttachment | Detached |
| CoolingType | Central Air Conditioning |
| ExteriorFinish | Brick |
| FireplacePresent | Yes |
| FlooringType | Hardwood, Ceramic, Laminate |
| HalfBathTotal | 1 |
| HeatingFuel | Natural Gas |
| HeatingType | Forced Air |
| StoriesTotal | 2 |
| SizeInterior | 2000 - 2500 Sqft |
| Type | House |
| UtilityWater | Municipal Water |
Parking
| Attached Garage | |
| Garage |
Land
| Acreage | No |
| LandAmenities | Park, Public Transit, Schools |
| Sewer | Sanitary Sewer |
| SizeDepth | 100 Ft ,8 In |
| SizeFrontage | 39 Ft ,1 In |
| SizeIrregular | 39.1 X 100.7 Ft |
| SizeTotalText | 39.1 X 100.7 Ft |
Rooms
| Level | Type | Length | Width | Dimensions |
|---|---|---|---|---|
| Second Level | Primary Bedroom | 5.16 m | 3.05 m | 5.16 m x 3.05 m |
| Second Level | Bedroom 2 | 2.76 m | 3.56 m | 2.76 m x 3.56 m |
| Second Level | Bedroom 3 | 3.02 m | 3.3 m | 3.02 m x 3.3 m |
| Second Level | Bedroom 4 | 3.66 m | 2.74 m | 3.66 m x 2.74 m |
| Main Level | Living Room | 6.66 m | 3.05 m | 6.66 m x 3.05 m |
| Main Level | Dining Room | 3.95 m | 2.71 m | 3.95 m x 2.71 m |
| Main Level | Family Room | 5.77 m | 3.06 m | 5.77 m x 3.06 m |
| Main Level | Kitchen | 3.05 m | 2.77 m | 3.05 m x 2.77 m |
| Main Level | Eating Area | 3.05 m | 2.73 m | 3.05 m x 2.73 m |
https://www.realtor.ca/real-estate/29078901/16-duggan-drive-brampton-fletchers-west-fletchers-west
Rehman Khan
Salesperson
28 Roytec Rd #201-203
Vaughan, Ontario L4L 8E4

