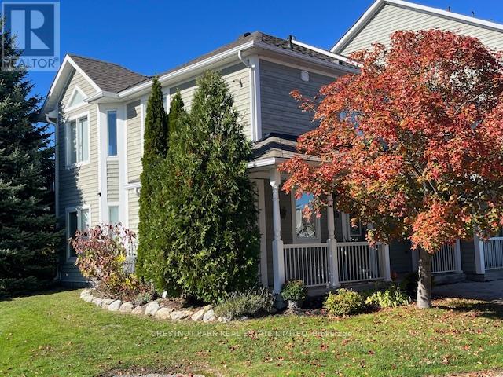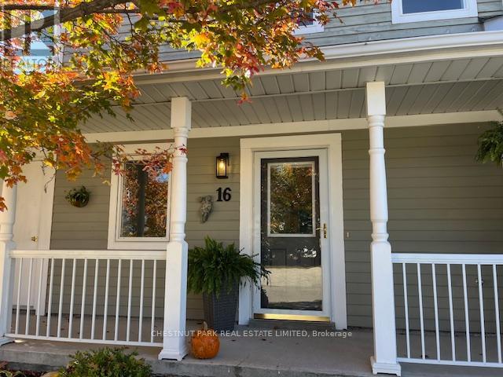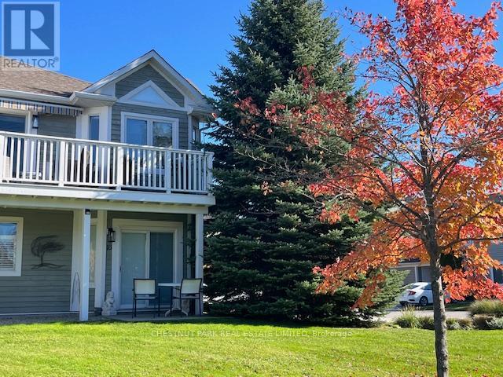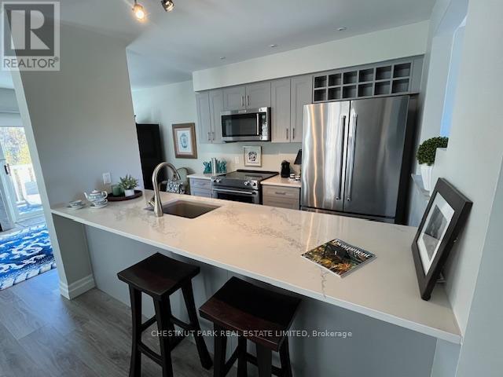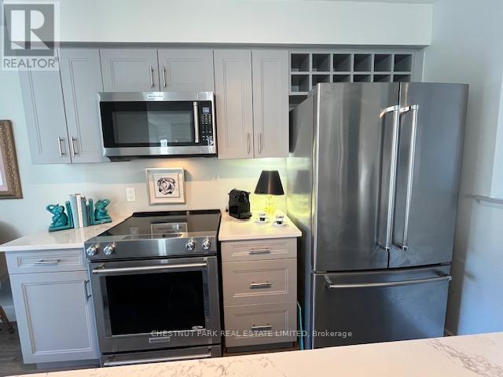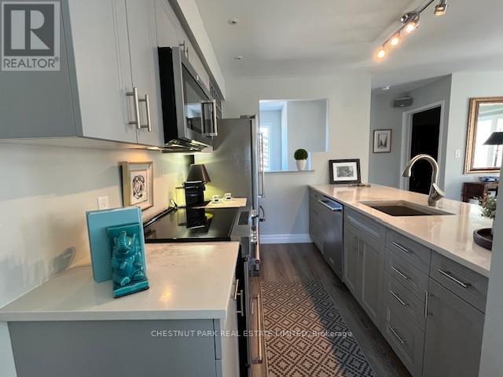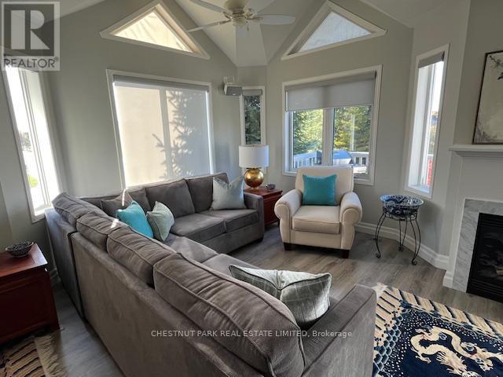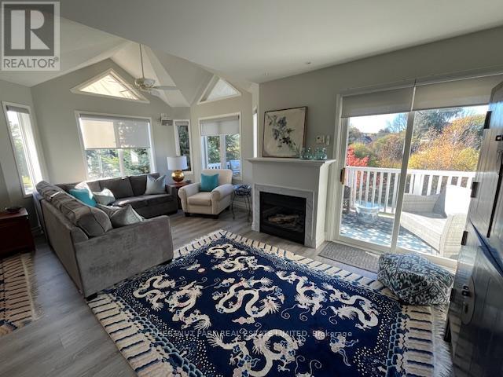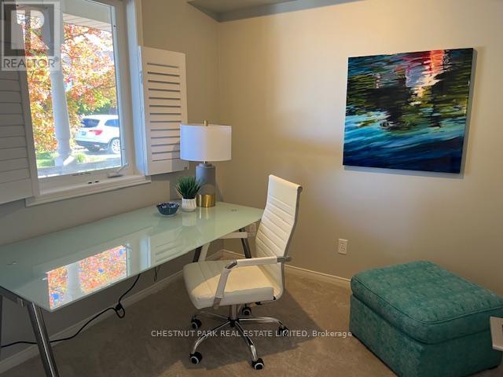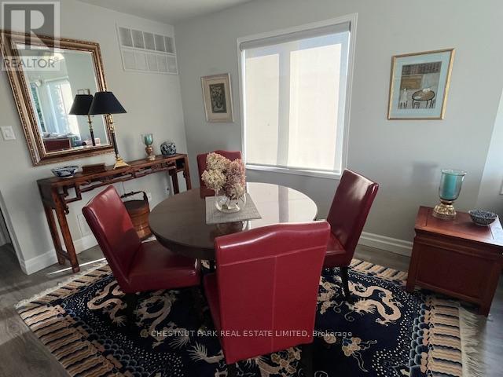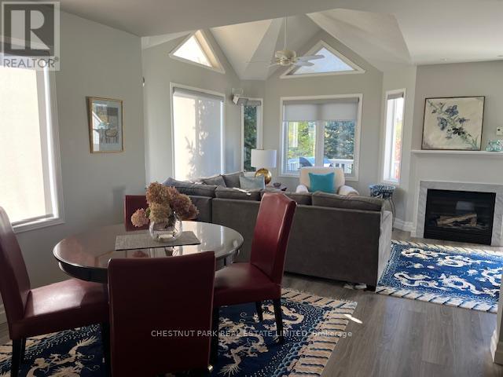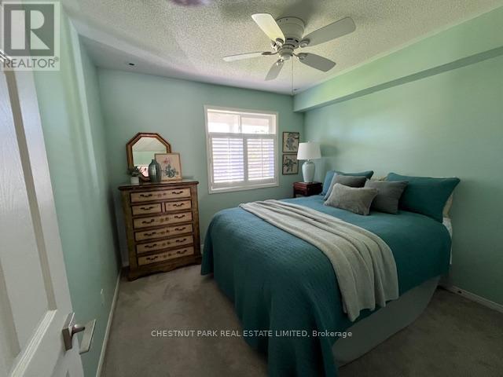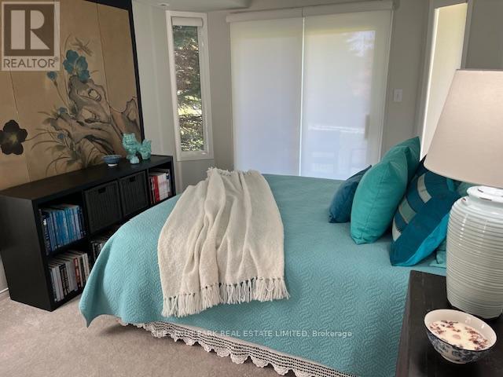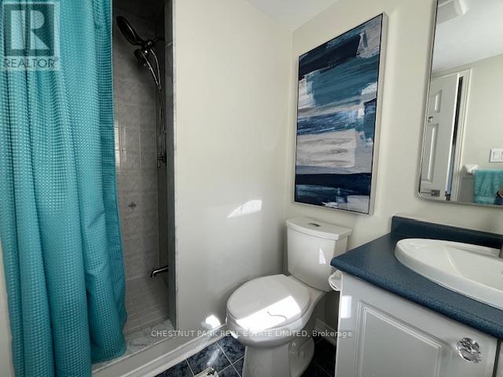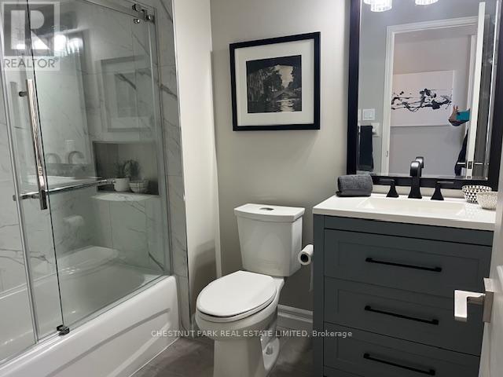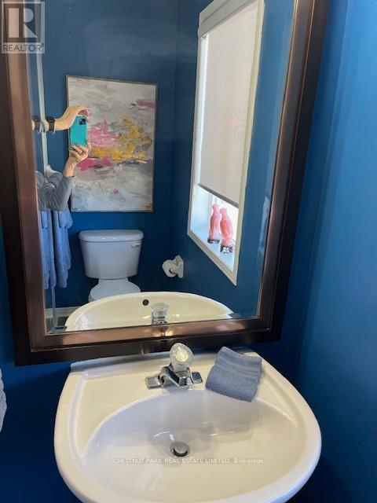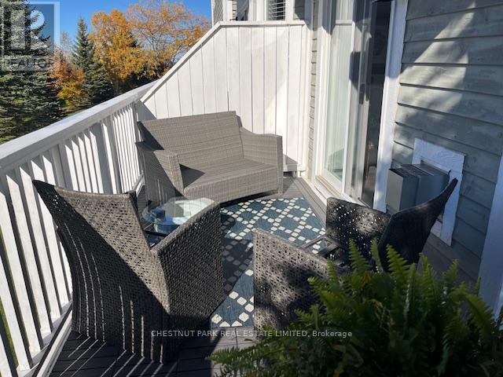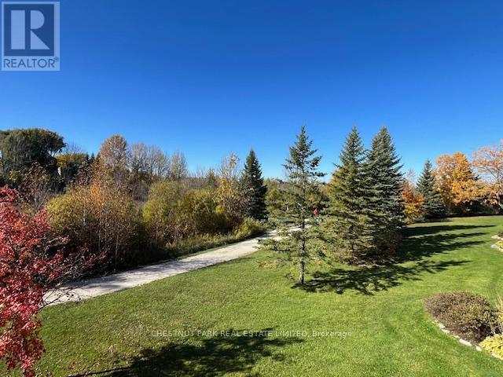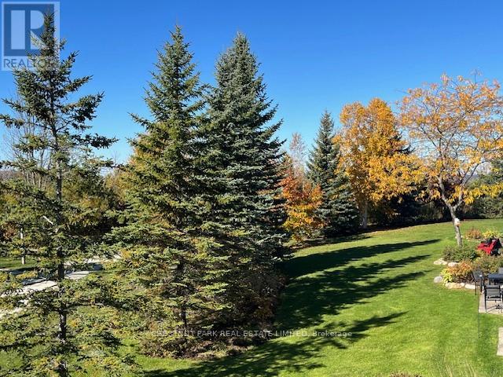16 Cranberry Surf Collingwood, Ontario L9Y 5C4
$2,350 Unknown
The Cranberry Surf Community is located on a quiet cul-de-sac in a waterfront setting. Overlooking the environmentally protected wetlands, and a direct access to the adjacent Parklands, you'll enjoy the walking trail to a view of Hens and Chicken Island and the lighthouse as well as panoramic views of Georgian Bay and the magnificent sunsets! In winter, you'll enjoy the stunning views of Blue Mountain which is lit up for night skiing. It's a quick walk to the nearby Cranberry Mews with its wonderful selection of restaurants and a variety of merchants. It's only a short distance away to the Blue Mountains and several Ski Clubs, and a quick drive into town where a wide variety of shops, restaurants, and theatre beckon you. The unit has a calm neutral decor throughout and has been totally updated/renovated. Entering from a covered porch, the ground floor access is convenient after a day spent on the hills or shopping! Lots of storage for your sports equipment, etc. This 3 bedroom layout is perfect for families or when entertaining guests. The primary bedroom has its own ensuite bath with walk-in shower. Also a 4 piece guest bath. The 3rd bedroom is set up as den, making it the perfect space for use as a child's room or for catching up on emails! The upper level has an open dining area and a walk-out to the balcony. The kitchen was fully updated and is well-equipped. This level also features a newly renovated (2024) 2 piece as well as the laundry room. Designer decor is evident from top to bottom in the suite. Yours to come home to when it's time to relax, unwind and enjoy!! (id:60365)
Property Details
| MLS® Number | S12487576 |
| Property Type | Single Family |
| Community Name | Collingwood |
| AmenitiesNearBy | Golf Nearby, Hospital, Marina, Ski Area |
| CommunityFeatures | Pets Not Allowed |
| Easement | Unknown, None |
| Features | Cul-de-sac, Wooded Area, Rolling, Open Space, Wetlands, Lighting, Balcony, Marsh |
| ParkingSpaceTotal | 1 |
| PoolType | Outdoor Pool |
| Structure | Patio(s) |
| WaterFrontType | Waterfront |
Building
| BathroomTotal | 3 |
| BedroomsAboveGround | 3 |
| BedroomsTotal | 3 |
| Age | 16 To 30 Years |
| Amenities | Visitor Parking |
| Appliances | Water Heater |
| BasementType | None |
| CoolingType | Central Air Conditioning |
| ExteriorFinish | Vinyl Siding |
| FireplacePresent | Yes |
| FlooringType | Tile, Carpeted, Laminate, Linoleum |
| FoundationType | Slab |
| HalfBathTotal | 1 |
| HeatingFuel | Natural Gas |
| HeatingType | Forced Air |
| StoriesTotal | 2 |
| SizeInterior | 1200 - 1399 Sqft |
| Type | Row / Townhouse |
Parking
| No Garage |
Land
| AccessType | Year-round Access |
| Acreage | No |
| LandAmenities | Golf Nearby, Hospital, Marina, Ski Area |
| LandscapeFeatures | Landscaped, Lawn Sprinkler |
Rooms
| Level | Type | Length | Width | Dimensions |
|---|---|---|---|---|
| Second Level | Living Room | 6.3 m | 3.85 m | 6.3 m x 3.85 m |
| Second Level | Dining Room | 3.04 m | 2.99 m | 3.04 m x 2.99 m |
| Second Level | Kitchen | 2.9 m | 2.49 m | 2.9 m x 2.49 m |
| Second Level | Laundry Room | 2.05 m | 2 m | 2.05 m x 2 m |
| Main Level | Foyer | 0.48 m | 0.48 m | 0.48 m x 0.48 m |
| Main Level | Primary Bedroom | 4.59 m | 3.09 m | 4.59 m x 3.09 m |
| Main Level | Bedroom 2 | 3.05 m | 3.03 m | 3.05 m x 3.03 m |
| Main Level | Bedroom 3 | 2.62 m | 2.39 m | 2.62 m x 2.39 m |
Utilities
| Cable | Available |
| Electricity Available | At Lot Line |
| Natural Gas Available | At Lot Line |
https://www.realtor.ca/real-estate/29043873/16-cranberry-surf-collingwood-collingwood
Marion Dick
Broker
1300 Yonge St Ground Flr
Toronto, Ontario M4T 1X3

