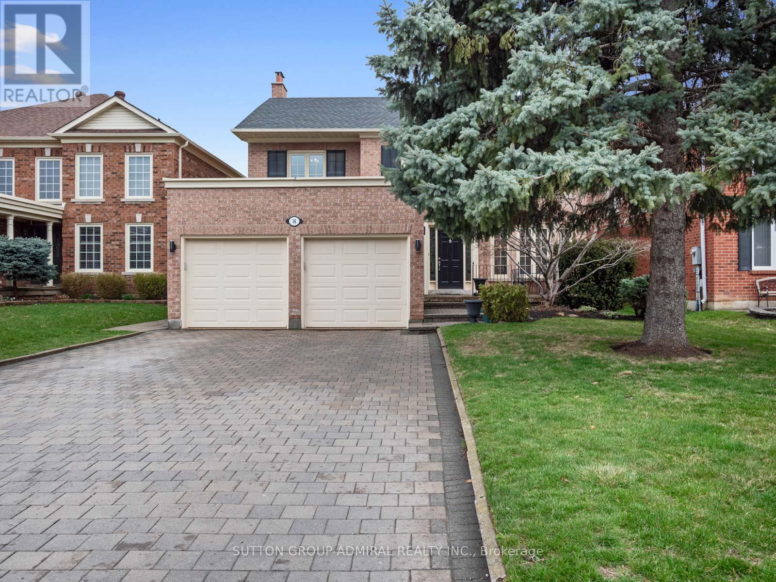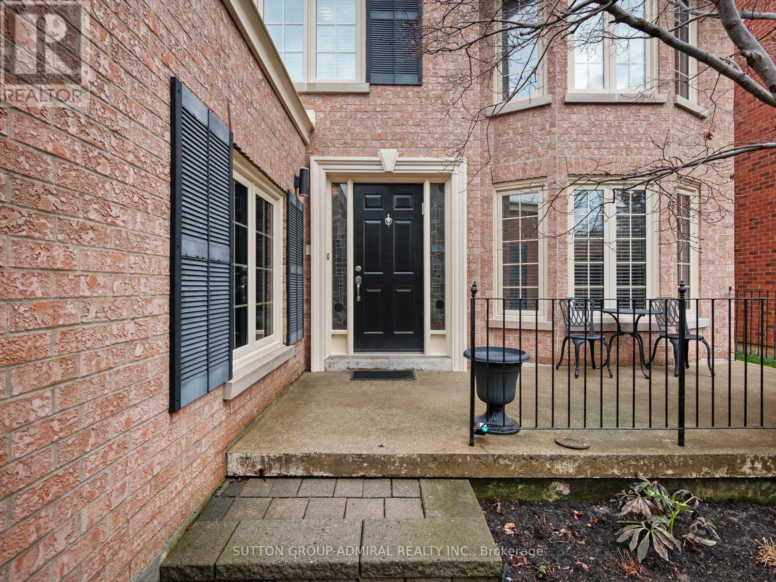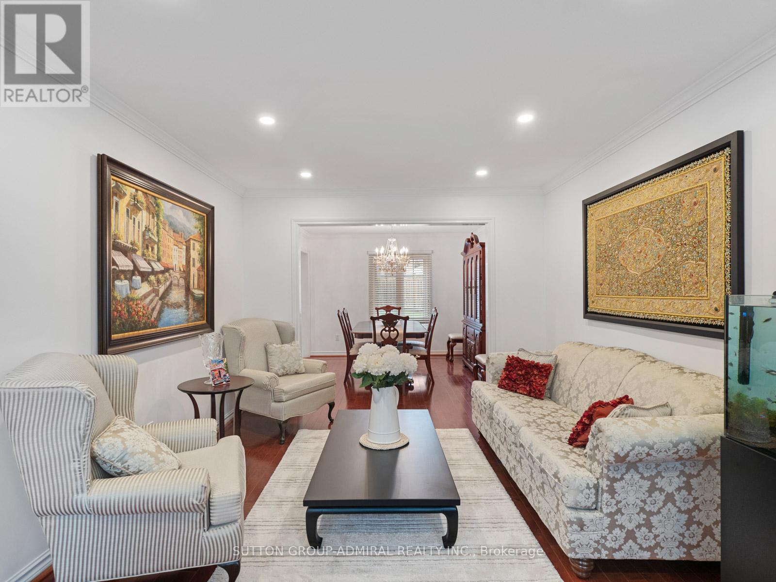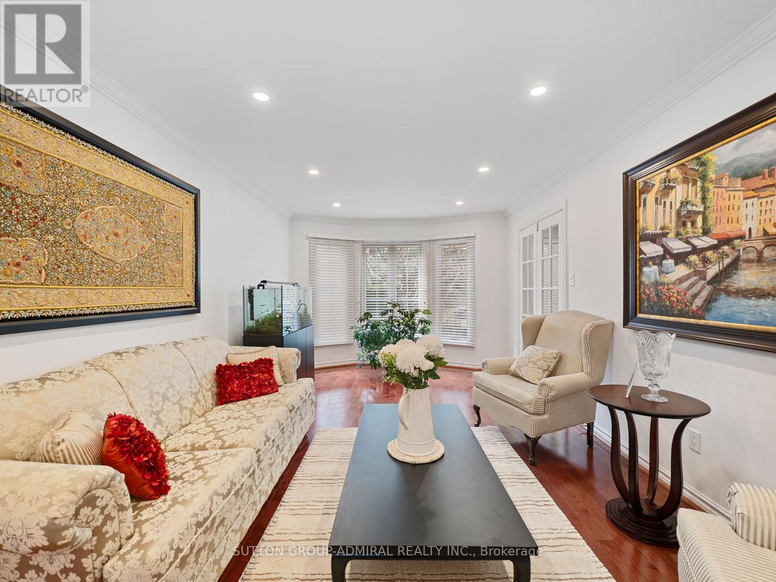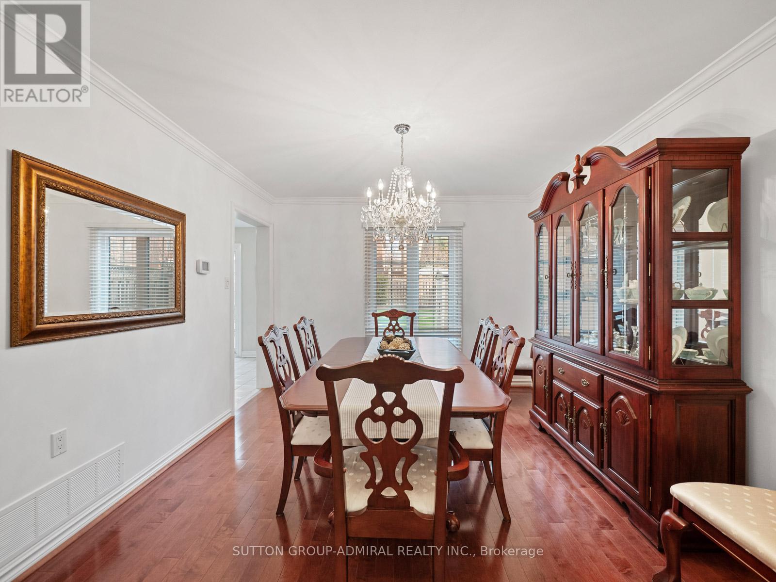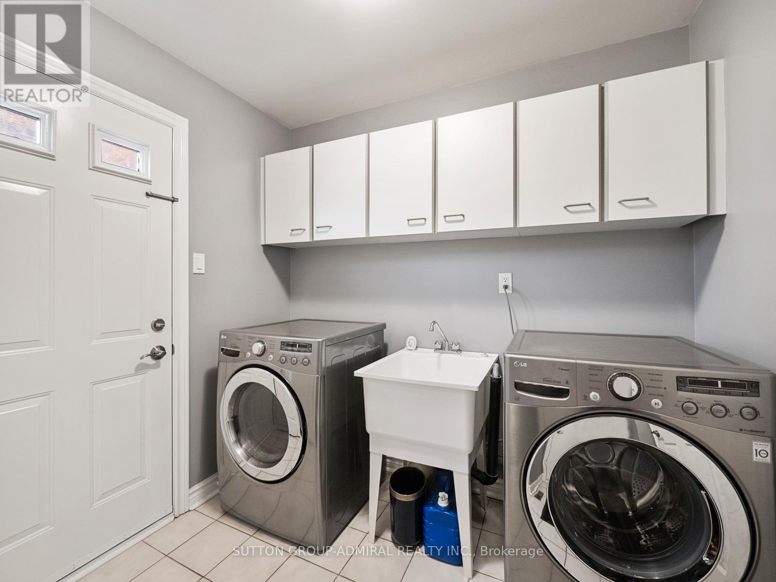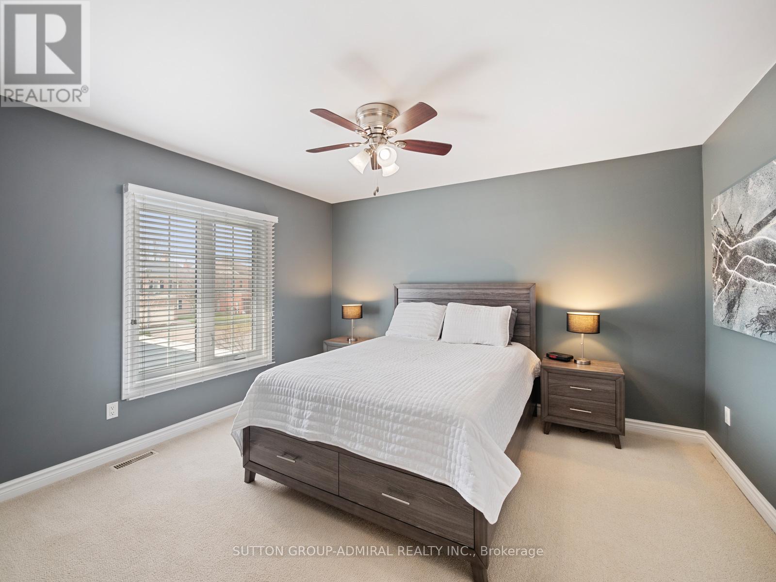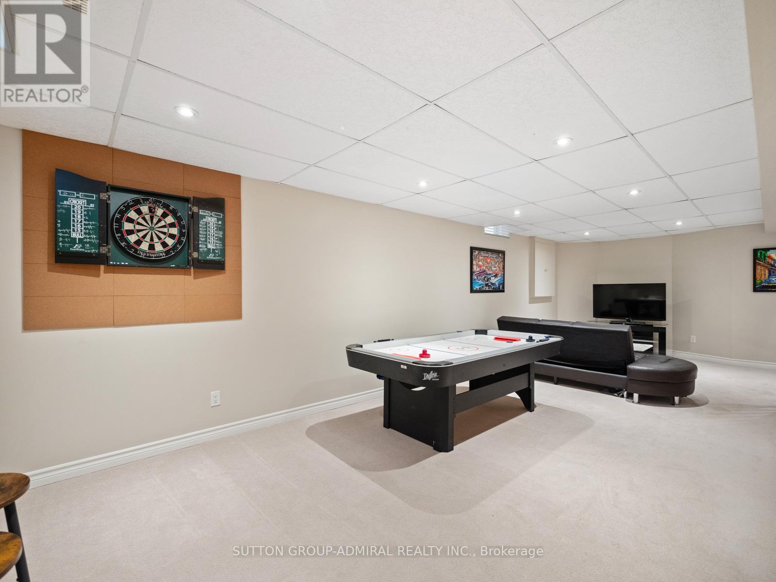16 Cowles Court Richmond Hill, Ontario L4C 9A5
$1,799,000
Welcome to 16 Cowles Court in the prestigious Mill Pond community - an exquisite, fully renovated home showcasing exceptional craftsmanship and pride of ownership. This spacious home features 4+2 bedrooms and 4 bathrooms, offering a bright, open layout ideal for modern living. The combined living and dining area boasts rich hardwood floors, a charming bay window, French doors, pot lights, and elegant crown moulding. The upgraded eat-in kitchen includes stainless steel appliances, a centre island, pantry, stylish backsplash, and a breakfast area with walkout to a freshly stained deck. Step into your private backyard oasis, fully fenced with a cozy fire pit, perfect for entertaining. The family room offers warmth with a fireplace and sleek vinyl plank flooring. The primary retreat includes a bay window, a luxurious 4 piece ensuite with a soaking tub, and walk-in closet. The finished basement adds 5th and 6th bedrooms, a 3-piece bath and rec room. Immaculate curb appeal with interlock driveway (parks 4), lush greenery, and mature trees. Minutes away from schools, scenic parks, grocery stores, Hillcrest Mall, dining, Maple GO Station, York Regional Transit and Canada's Wonderland. Easy access to highways 400/407/7/404. **EXTRAS** Listing contains virtually staged photos of the 2 bedrooms in the basement. (id:60365)
Open House
This property has open houses!
2:00 pm
Ends at:4:00 pm
2:00 pm
Ends at:4:00 pm
Property Details
| MLS® Number | N12097913 |
| Property Type | Single Family |
| Community Name | Mill Pond |
| AmenitiesNearBy | Park, Place Of Worship, Public Transit, Schools |
| ParkingSpaceTotal | 6 |
| Structure | Deck, Patio(s), Porch, Shed |
| ViewType | City View |
Building
| BathroomTotal | 4 |
| BedroomsAboveGround | 4 |
| BedroomsBelowGround | 2 |
| BedroomsTotal | 6 |
| Amenities | Fireplace(s) |
| Appliances | Garage Door Opener Remote(s), Oven - Built-in, All, Alarm System, Dishwasher, Dryer, Microwave, Oven, Stove, Washer, Window Coverings, Refrigerator |
| BasementDevelopment | Finished |
| BasementType | N/a (finished) |
| ConstructionStyleAttachment | Detached |
| CoolingType | Central Air Conditioning |
| ExteriorFinish | Brick |
| FireProtection | Alarm System, Smoke Detectors |
| FireplacePresent | Yes |
| FlooringType | Carpeted, Hardwood, Ceramic, Vinyl |
| FoundationType | Concrete |
| HalfBathTotal | 1 |
| HeatingFuel | Natural Gas |
| HeatingType | Forced Air |
| StoriesTotal | 2 |
| SizeInterior | 2000 - 2500 Sqft |
| Type | House |
| UtilityWater | Municipal Water |
Parking
| Garage |
Land
| Acreage | No |
| FenceType | Fenced Yard |
| LandAmenities | Park, Place Of Worship, Public Transit, Schools |
| LandscapeFeatures | Landscaped |
| Sewer | Sanitary Sewer |
| SizeDepth | 131 Ft ,2 In |
| SizeFrontage | 45 Ft ,10 In |
| SizeIrregular | 45.9 X 131.2 Ft |
| SizeTotalText | 45.9 X 131.2 Ft |
| SurfaceWater | Lake/pond |
Rooms
| Level | Type | Length | Width | Dimensions |
|---|---|---|---|---|
| Second Level | Primary Bedroom | 5.48 m | 3.36 m | 5.48 m x 3.36 m |
| Second Level | Bedroom 2 | 3.2 m | 2.77 m | 3.2 m x 2.77 m |
| Second Level | Bedroom 3 | 3.88 m | 3.73 m | 3.88 m x 3.73 m |
| Second Level | Bedroom 4 | 4.12 m | 3.73 m | 4.12 m x 3.73 m |
| Basement | Bedroom | 4.09 m | 3.29 m | 4.09 m x 3.29 m |
| Basement | Recreational, Games Room | 8.45 m | 3.22 m | 8.45 m x 3.22 m |
| Basement | Bedroom 5 | 3.71 m | 3.65 m | 3.71 m x 3.65 m |
| Main Level | Living Room | 5.27 m | 3.36 m | 5.27 m x 3.36 m |
| Main Level | Dining Room | 3.65 m | 3.36 m | 3.65 m x 3.36 m |
| Main Level | Kitchen | 3.85 m | 2.61 m | 3.85 m x 2.61 m |
| Main Level | Eating Area | 3.85 m | 3.19 m | 3.85 m x 3.19 m |
| Main Level | Family Room | 5.91 m | 3.11 m | 5.91 m x 3.11 m |
https://www.realtor.ca/real-estate/28201762/16-cowles-court-richmond-hill-mill-pond-mill-pond
David Elfassy
Broker
1206 Centre Street
Thornhill, Ontario L4J 3M9
Nicole Elfassy
Salesperson
1206 Centre Street
Thornhill, Ontario L4J 3M9

