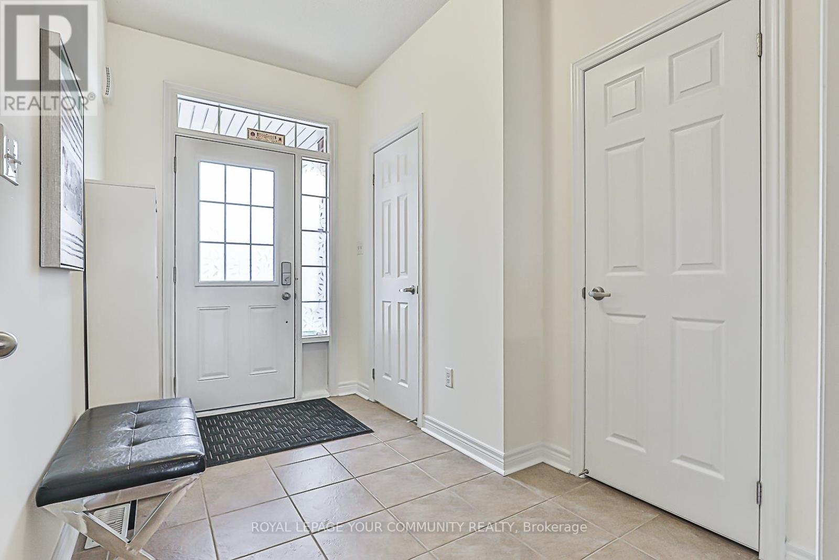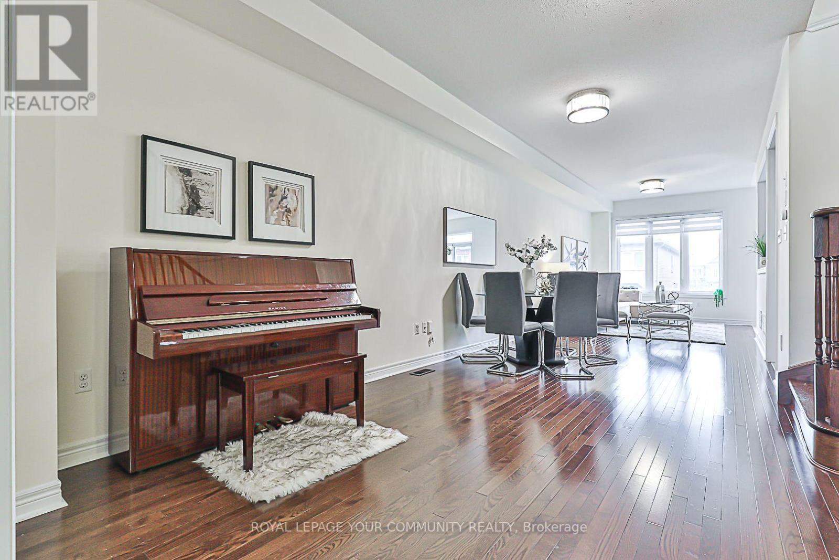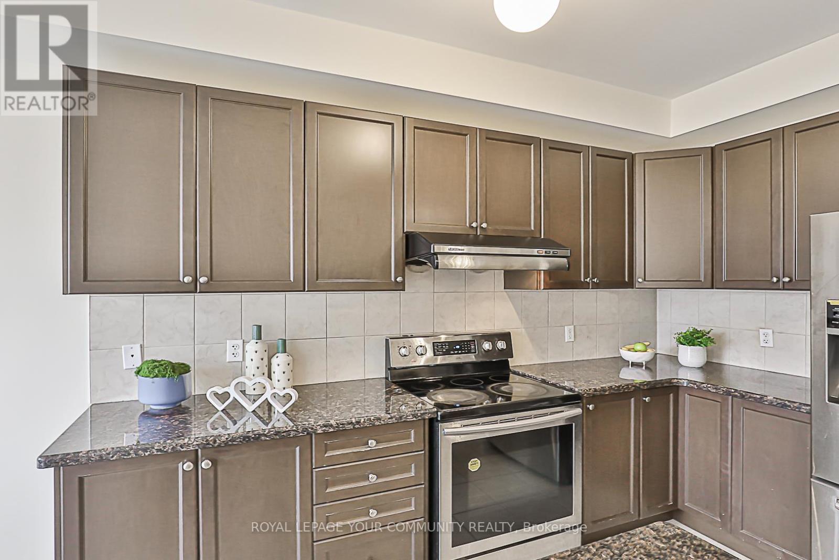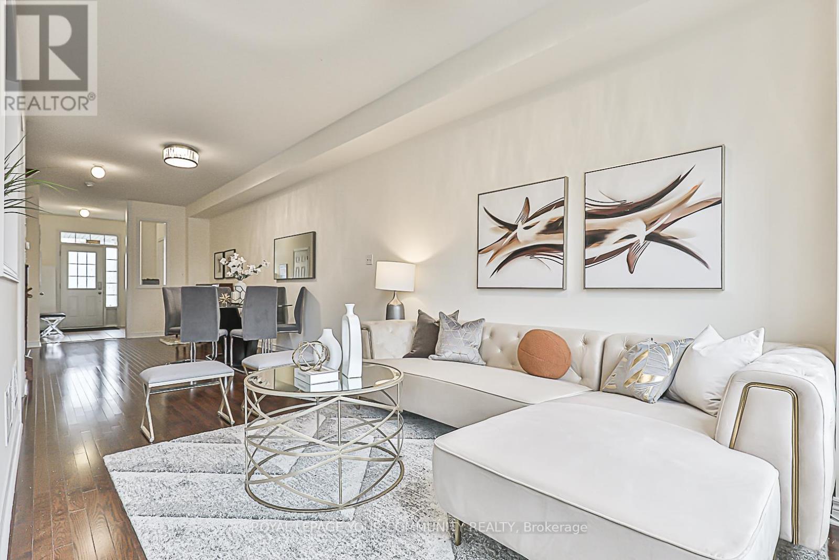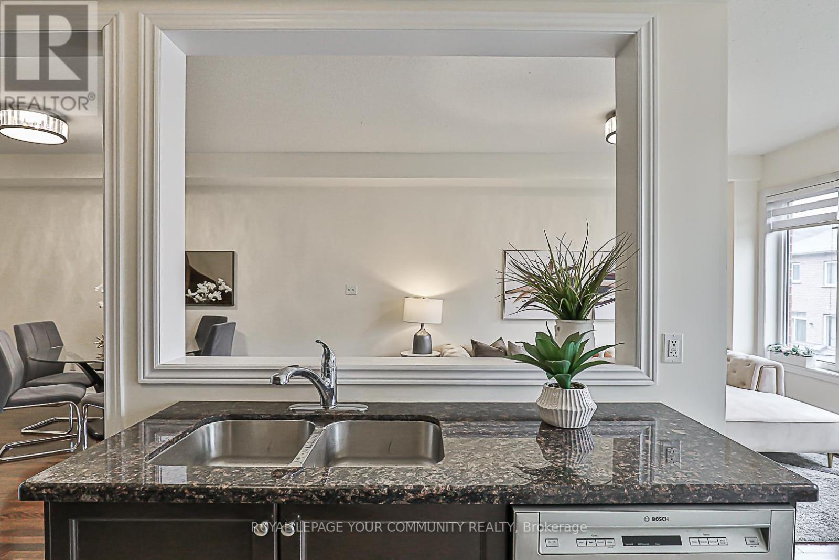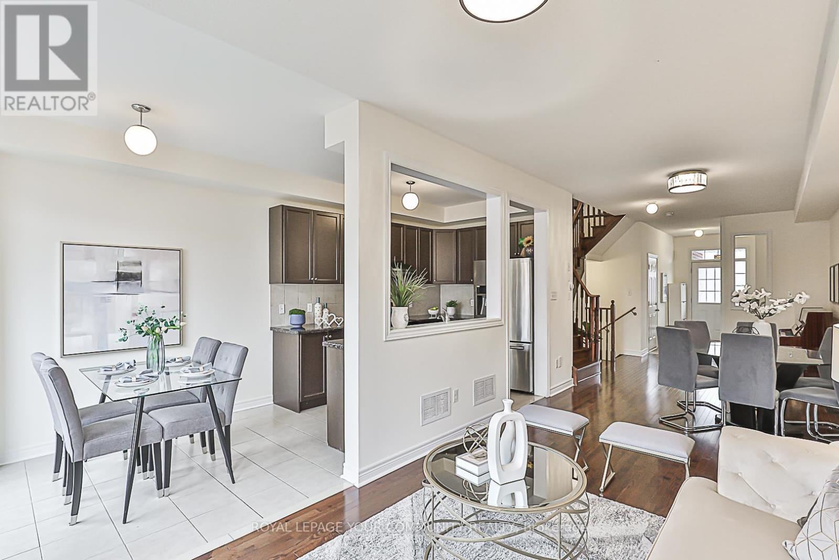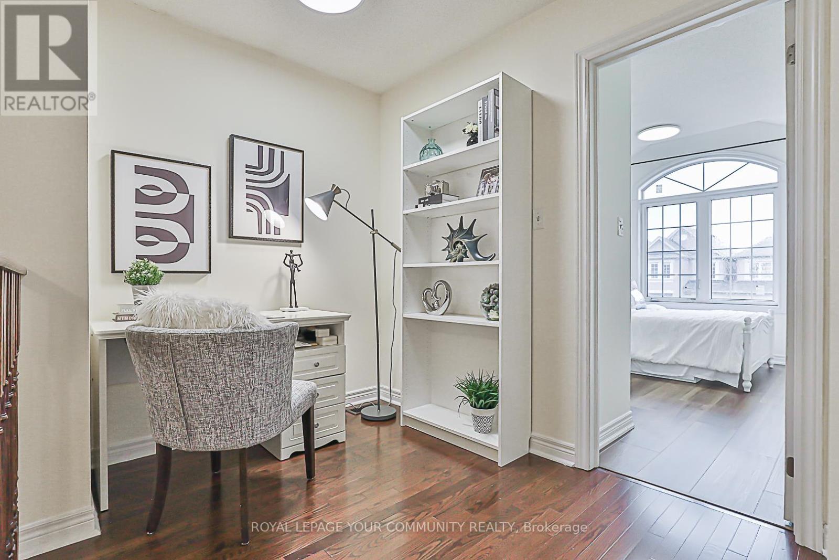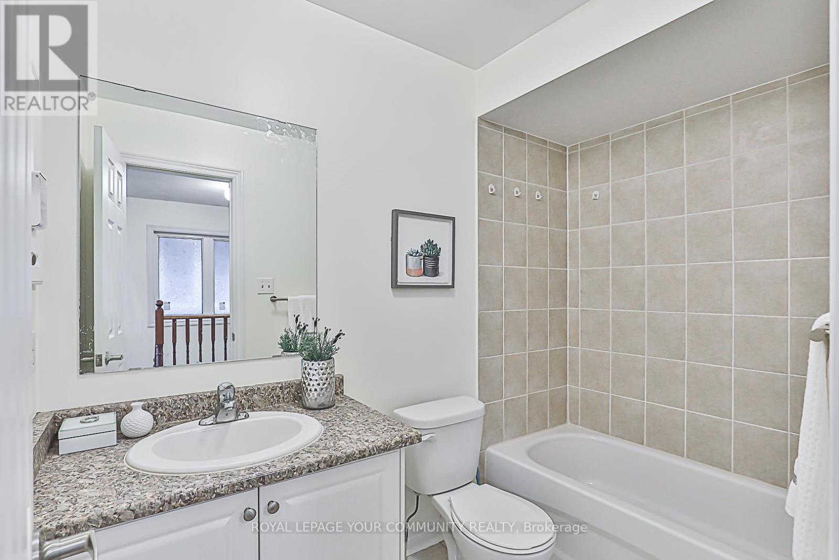16 Collin Court Richmond Hill, Ontario L4E 0X6
$1,188,000
Live in style in the heart of Jefferson! This beautifully maintained freehold townhouse offers 3 spacious bedrooms, a loft-style office, and a premium walkout basement with endless potential.9-ft ceilings, Carpet Free. Open-concept living/dining perfect for entertaining. Chefs kitchen w/ granite counters & stainless steel appliances. Private side entranceideal for multi-gen living or future rental suite. Luxurious primary suite w/ 5-pc ensuite & walk-in closet.Located near top schools, parks & transit in one of Richmond Hills most desirable neighborhoods. (id:60365)
Property Details
| MLS® Number | N12174050 |
| Property Type | Single Family |
| Community Name | Jefferson |
| AmenitiesNearBy | Park, Public Transit, Schools |
| Features | Wooded Area, Conservation/green Belt, Carpet Free |
| ParkingSpaceTotal | 3 |
Building
| BathroomTotal | 3 |
| BedroomsAboveGround | 3 |
| BedroomsBelowGround | 1 |
| BedroomsTotal | 4 |
| Age | 6 To 15 Years |
| Appliances | Dishwasher, Dryer, Stove, Washer, Window Coverings, Refrigerator |
| BasementFeatures | Walk Out |
| BasementType | Full |
| ConstructionStyleAttachment | Attached |
| CoolingType | Central Air Conditioning |
| ExteriorFinish | Brick, Stone |
| FlooringType | Hardwood, Ceramic, Laminate |
| FoundationType | Block |
| HalfBathTotal | 1 |
| HeatingFuel | Natural Gas |
| HeatingType | Forced Air |
| StoriesTotal | 2 |
| SizeInterior | 1500 - 2000 Sqft |
| Type | Row / Townhouse |
| UtilityWater | Municipal Water |
Parking
| Garage |
Land
| Acreage | No |
| LandAmenities | Park, Public Transit, Schools |
| Sewer | Sanitary Sewer |
| SizeDepth | 98 Ft ,4 In |
| SizeFrontage | 20 Ft ,8 In |
| SizeIrregular | 20.7 X 98.4 Ft |
| SizeTotalText | 20.7 X 98.4 Ft |
Rooms
| Level | Type | Length | Width | Dimensions |
|---|---|---|---|---|
| Second Level | Primary Bedroom | 5.79 m | 3.35 m | 5.79 m x 3.35 m |
| Second Level | Bedroom 2 | 3.35 m | 2.59 m | 3.35 m x 2.59 m |
| Second Level | Bedroom 3 | 3.81 m | 2.71 m | 3.81 m x 2.71 m |
| Second Level | Office | 2.07 m | 1.7 m | 2.07 m x 1.7 m |
| Main Level | Living Room | 5.79 m | 2.95 m | 5.79 m x 2.95 m |
| Main Level | Dining Room | 5.79 m | 2.95 m | 5.79 m x 2.95 m |
| Main Level | Great Room | 4.24 m | 2.95 m | 4.24 m x 2.95 m |
| Main Level | Kitchen | 3.47 m | 2.29 m | 3.47 m x 2.29 m |
| Main Level | Eating Area | 2.75 m | 2.45 m | 2.75 m x 2.45 m |
https://www.realtor.ca/real-estate/28368425/16-collin-court-richmond-hill-jefferson-jefferson
Kathy Zhang
Broker
8854 Yonge Street
Richmond Hill, Ontario L4C 0T4


