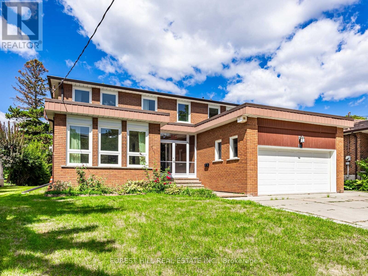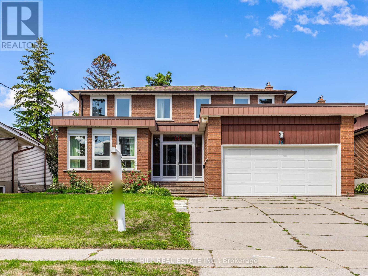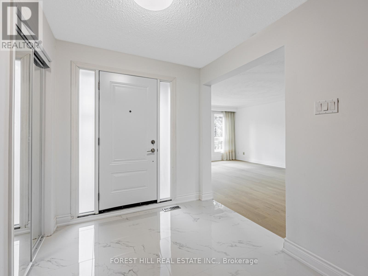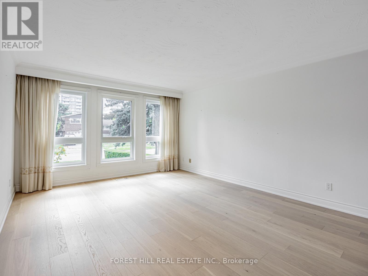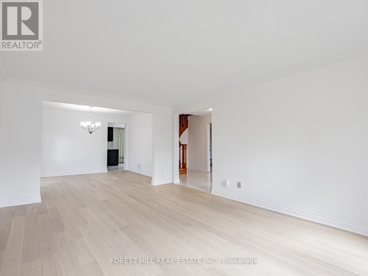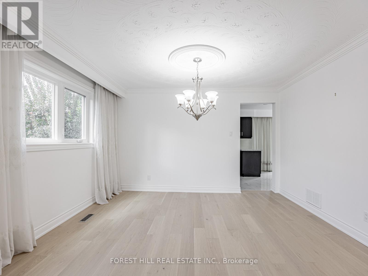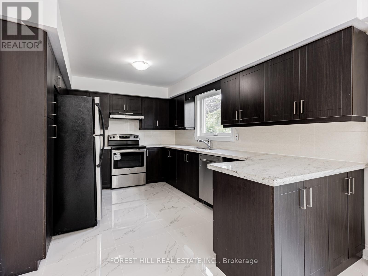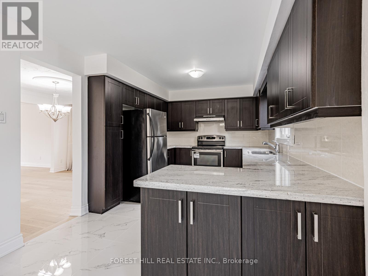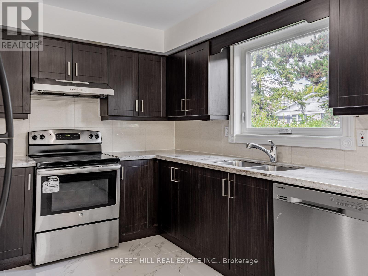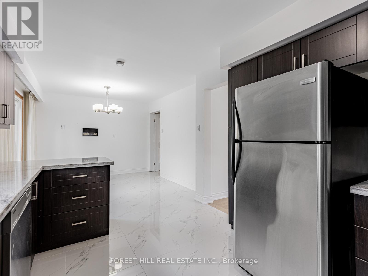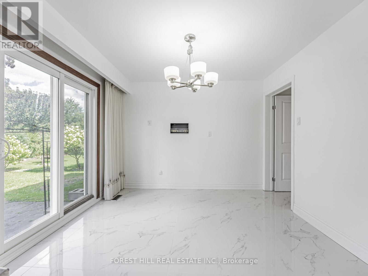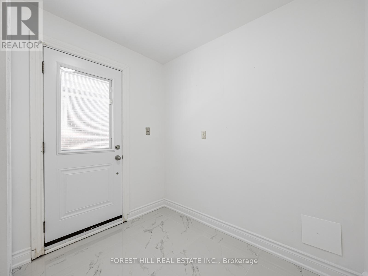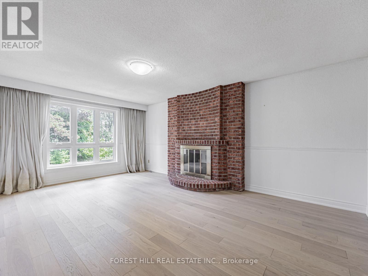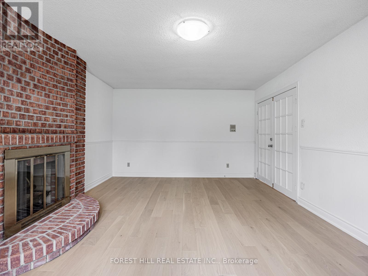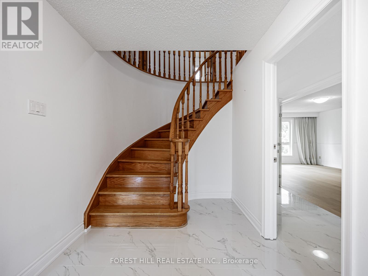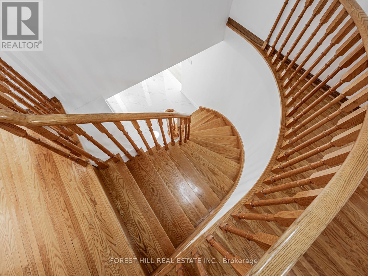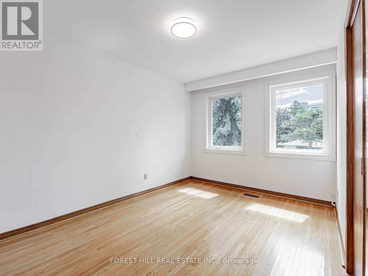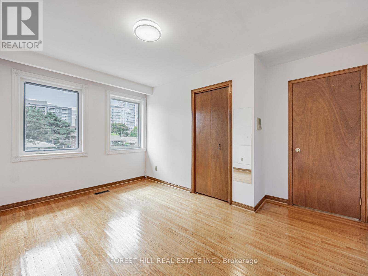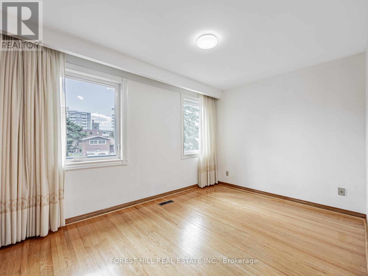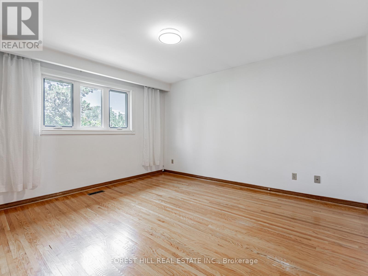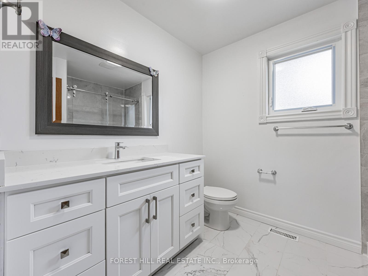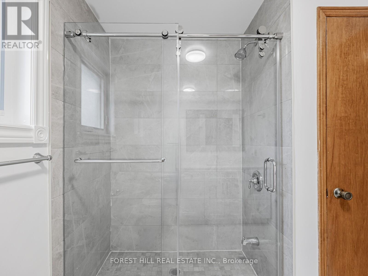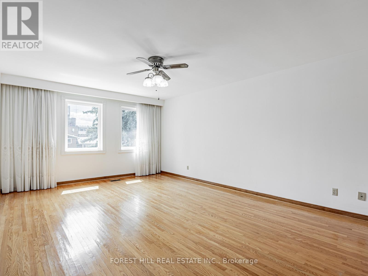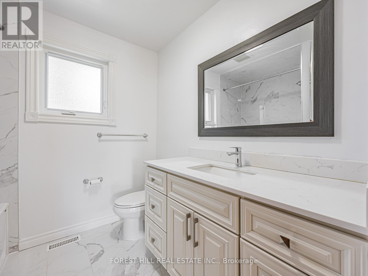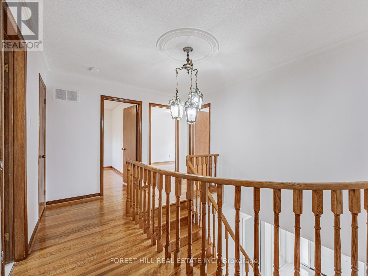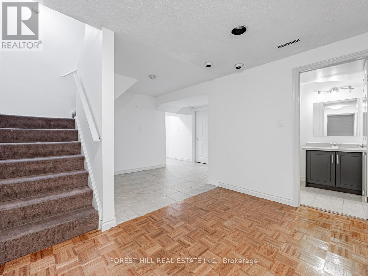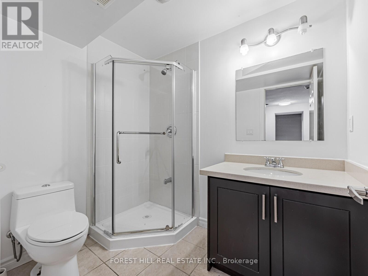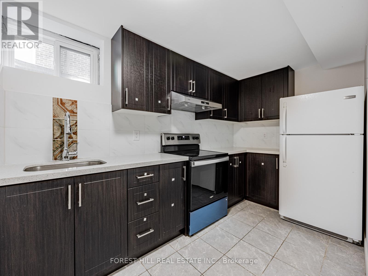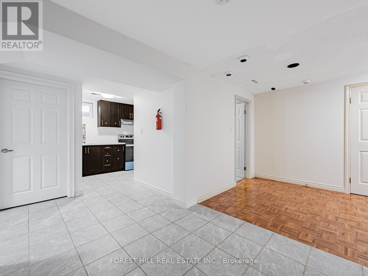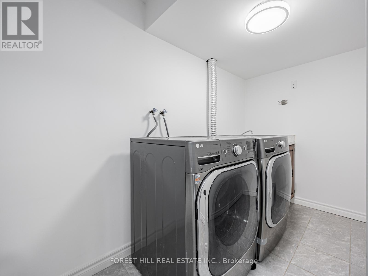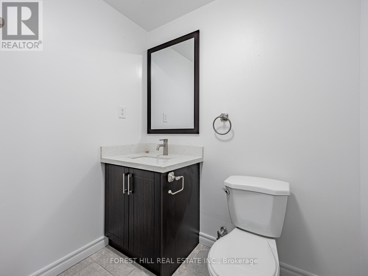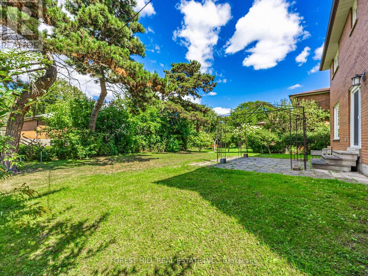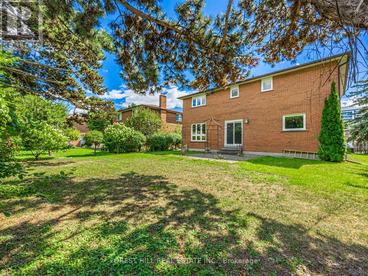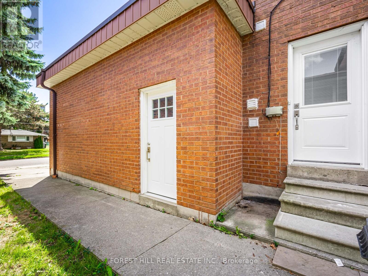16 Clayland Drive Toronto, Ontario M3A 2A4
$1,599,000
**STUNNING**Bright & Spacious, Beautiful Family Home with Double Garage in Desirable Parkwoods-Donalda Community----Built in 1979 with Solid Brick Exterior and Meticulously Maintained & Recently-Updated with a Private Pie-Shaped Backyard(Rear 56 Ft)---Approximately 2500 Sq.Ft + Finished 1366 Sq. Ft Lower Level(Total 3,866 Sq. Ft Living Area)--This Home Offers An Spacious/Inviting Foyer, Open Concept Living/Dining Room Area, Providing Comfort and Airy Feelings. The Gourmet Kitchen with a Breakfast area, ideal for Entertaining and Leads to an Open view Backyard, Ideal for Outdoor Gatherings and Private Relaxation. The Family Room Offers Cozy and Private Space for the Family. Upstairs, The Primary bedroom has a 4Pcs Own Ensuite, Closet. The Additional Bedrooms Offer Super Bright with Natural Sunlights-----The Owner has also added a separate side entrance to the basement, creating "EXCELLENT RENTAL INCOME POTENTIAL($$$$)" and 3Bedrooms In the Basement. Ideally Located to the DVP, 401 and Just Minutes From Fairview Mall for Shopping and Dining (id:60365)
Property Details
| MLS® Number | C12374092 |
| Property Type | Single Family |
| Community Name | Parkwoods-Donalda |
| AmenitiesNearBy | Public Transit, Park, Place Of Worship, Schools |
| CommunityFeatures | Community Centre |
| Features | Irregular Lot Size |
| ParkingSpaceTotal | 7 |
| ViewType | City View |
Building
| BathroomTotal | 5 |
| BedroomsAboveGround | 4 |
| BedroomsBelowGround | 3 |
| BedroomsTotal | 7 |
| Appliances | Dishwasher, Dryer, Hood Fan, Stove, Washer, Refrigerator |
| BasementDevelopment | Finished |
| BasementFeatures | Separate Entrance |
| BasementType | N/a (finished) |
| ConstructionStyleAttachment | Detached |
| CoolingType | Central Air Conditioning |
| ExteriorFinish | Brick |
| FireplacePresent | Yes |
| FlooringType | Hardwood, Tile |
| HeatingFuel | Natural Gas |
| HeatingType | Forced Air |
| StoriesTotal | 2 |
| SizeInterior | 2000 - 2500 Sqft |
| Type | House |
| UtilityWater | Municipal Water |
Parking
| Attached Garage | |
| Garage |
Land
| Acreage | No |
| LandAmenities | Public Transit, Park, Place Of Worship, Schools |
| Sewer | Sanitary Sewer |
| SizeDepth | 139 Ft ,3 In |
| SizeFrontage | 50 Ft |
| SizeIrregular | 50 X 139.3 Ft |
| SizeTotalText | 50 X 139.3 Ft |
| ZoningDescription | Residential |
Rooms
| Level | Type | Length | Width | Dimensions |
|---|---|---|---|---|
| Second Level | Primary Bedroom | 3.95 m | 5.87 m | 3.95 m x 5.87 m |
| Second Level | Bedroom 2 | 3.56 m | 4.09 m | 3.56 m x 4.09 m |
| Second Level | Bedroom 3 | 4.12 m | 2.87 m | 4.12 m x 2.87 m |
| Second Level | Bedroom 4 | 3.85 m | 2.74 m | 3.85 m x 2.74 m |
| Basement | Bedroom | 17.09 m | 10.09 m | 17.09 m x 10.09 m |
| Basement | Bedroom | 12.34 m | 10.43 m | 12.34 m x 10.43 m |
| Main Level | Living Room | 5.17 m | 3.91 m | 5.17 m x 3.91 m |
| Main Level | Dining Room | 3.81 m | 3.31 m | 3.81 m x 3.31 m |
| Main Level | Kitchen | 4.21 m | 3.29 m | 4.21 m x 3.29 m |
| Main Level | Eating Area | 3.41 m | 3.31 m | 3.41 m x 3.31 m |
| Main Level | Family Room | 3.93 m | 5.85 m | 3.93 m x 5.85 m |
Utilities
| Electricity | Installed |
| Sewer | Installed |
Bella Lee
Broker
15 Lesmill Rd Unit 1
Toronto, Ontario M3B 2T3
Alex Wu
Broker
15 Lesmill Rd Unit 1
Toronto, Ontario M3B 2T3

