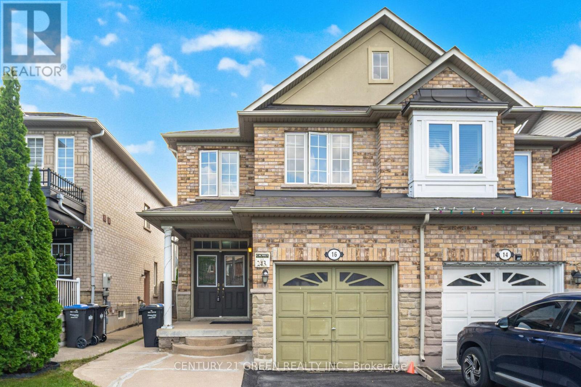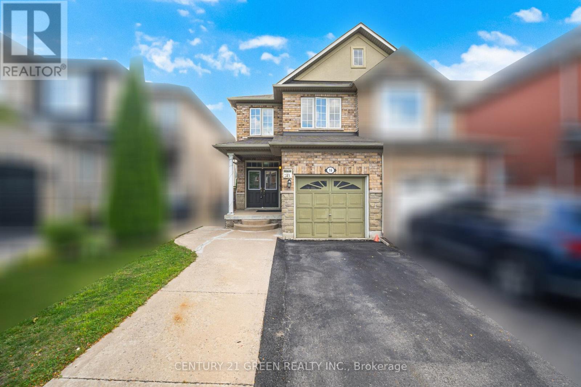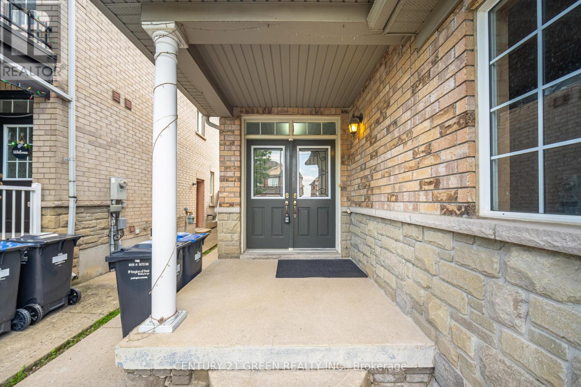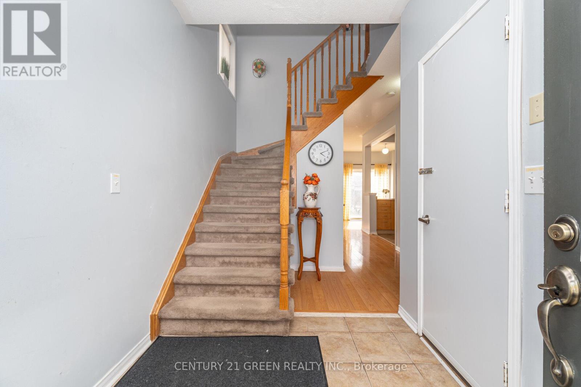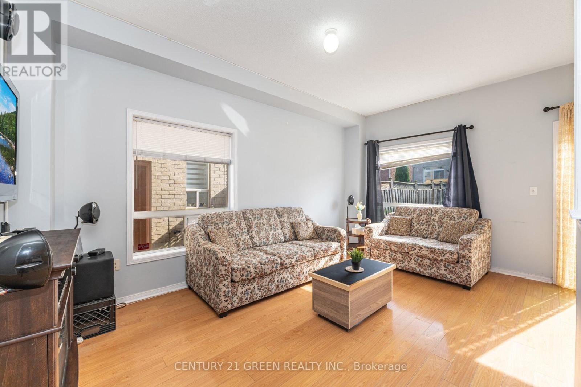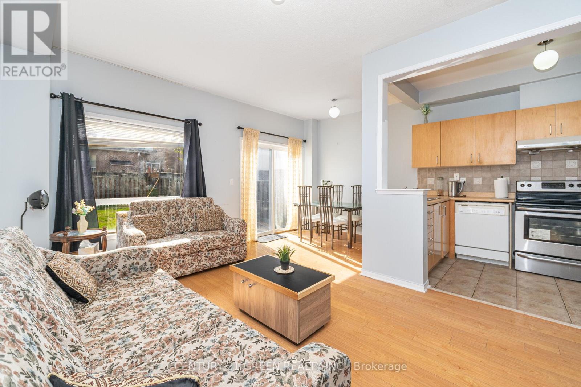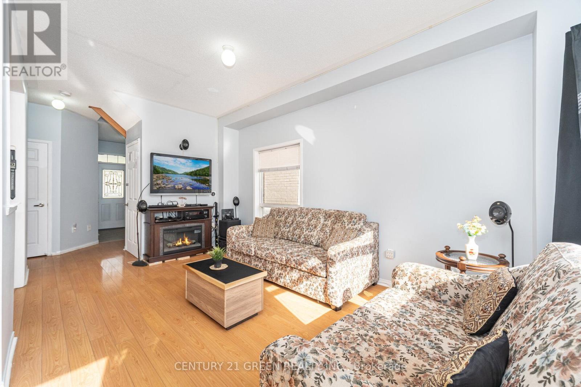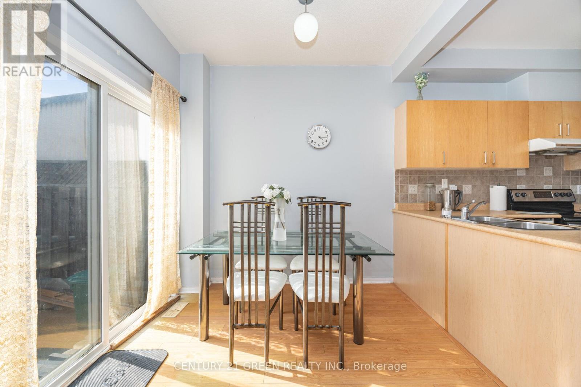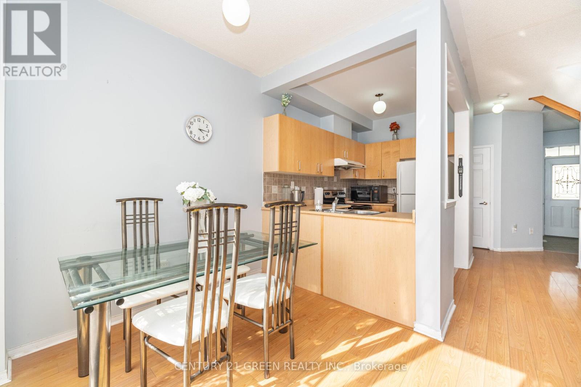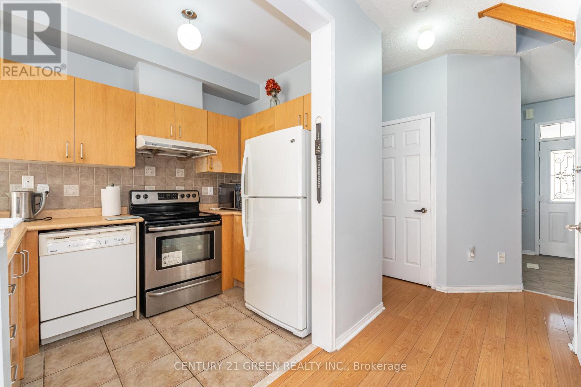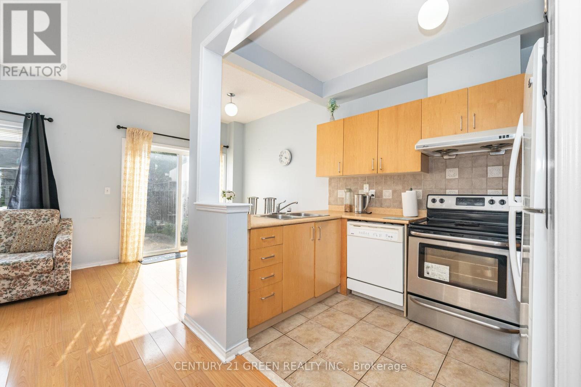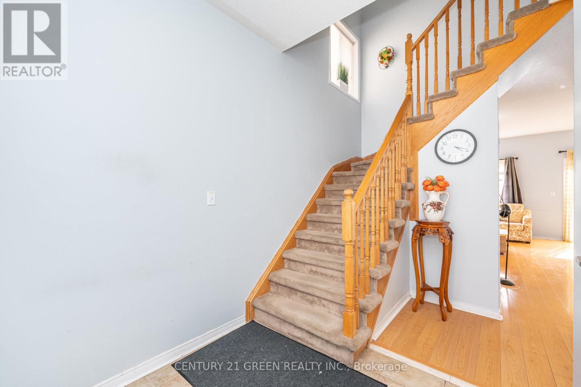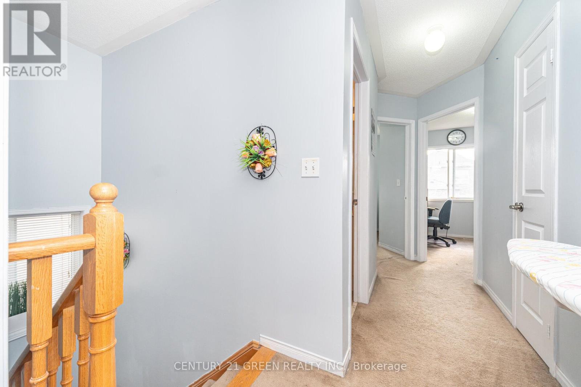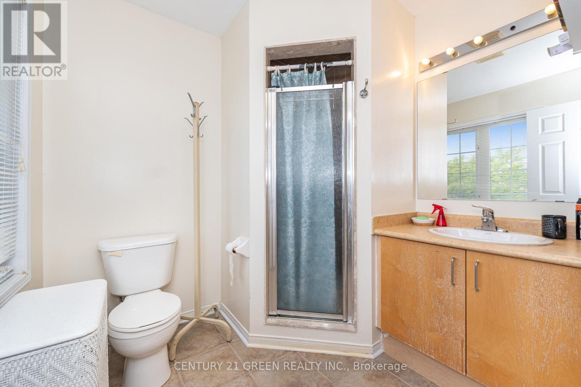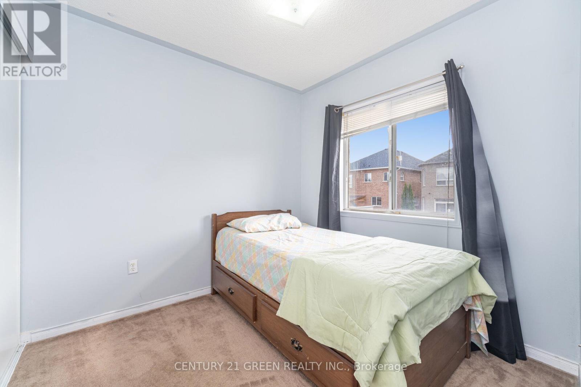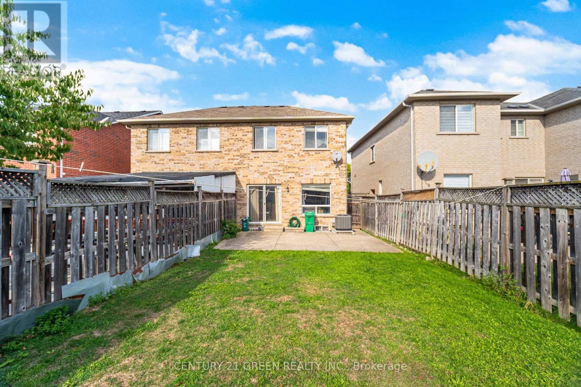16 Cherryplum Way Brampton, Ontario L6S 6J8
4 Bedroom
4 Bathroom
1100 - 1500 sqft
Central Air Conditioning
Forced Air
$849,000
Welcome to 16 cherryplum way. Nestled in the heart of Brampton. Upstairs, three spacious bedrooms, including a primary suite with a 4-piece ensuite. Enjoy spacious living and dinning areas with full of natural light, perfect for relaxing and entertaining. Perfect In law suite with Finished Basement, additional Kitchen , Bedroom and Access from Separate side Entrance, Home has no side walk which is very convenient to Park Additional Cars. You're just minutes away from parks, schools, dining, shopping, transit and highways, everything you need is at your doorstep. (id:60365)
Property Details
| MLS® Number | W12398732 |
| Property Type | Single Family |
| Community Name | Bramalea North Industrial |
| AmenitiesNearBy | Hospital, Park, Place Of Worship, Public Transit, Schools |
| EquipmentType | Water Heater, Furnace |
| ParkingSpaceTotal | 3 |
| RentalEquipmentType | Water Heater, Furnace |
Building
| BathroomTotal | 4 |
| BedroomsAboveGround | 3 |
| BedroomsBelowGround | 1 |
| BedroomsTotal | 4 |
| BasementDevelopment | Finished |
| BasementFeatures | Separate Entrance |
| BasementType | N/a (finished), N/a |
| ConstructionStyleAttachment | Semi-detached |
| CoolingType | Central Air Conditioning |
| ExteriorFinish | Brick |
| FoundationType | Poured Concrete |
| HalfBathTotal | 1 |
| HeatingFuel | Natural Gas |
| HeatingType | Forced Air |
| StoriesTotal | 2 |
| SizeInterior | 1100 - 1500 Sqft |
| Type | House |
| UtilityWater | Municipal Water |
Parking
| Attached Garage | |
| Garage |
Land
| Acreage | No |
| FenceType | Fenced Yard |
| LandAmenities | Hospital, Park, Place Of Worship, Public Transit, Schools |
| Sewer | Sanitary Sewer |
| SizeDepth | 109 Ft ,10 In |
| SizeFrontage | 22 Ft ,7 In |
| SizeIrregular | 22.6 X 109.9 Ft |
| SizeTotalText | 22.6 X 109.9 Ft |
| ZoningDescription | Residental |
Rooms
| Level | Type | Length | Width | Dimensions |
|---|---|---|---|---|
| Second Level | Primary Bedroom | 4.42 m | 2.92 m | 4.42 m x 2.92 m |
| Second Level | Bedroom 2 | 3.14 m | 2.59 m | 3.14 m x 2.59 m |
| Second Level | Bedroom 3 | 3.14 m | 2.46 m | 3.14 m x 2.46 m |
| Basement | Recreational, Games Room | 4.47 m | 5.05 m | 4.47 m x 5.05 m |
| Main Level | Living Room | 4.96 m | 5.15 m | 4.96 m x 5.15 m |
| Main Level | Kitchen | 2.72 m | 2.15 m | 2.72 m x 2.15 m |
| Main Level | Eating Area | 2.47 m | 5.15 m | 2.47 m x 5.15 m |
Hafsa Hussam
Salesperson
Century 21 Green Realty Inc.

