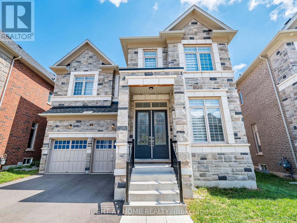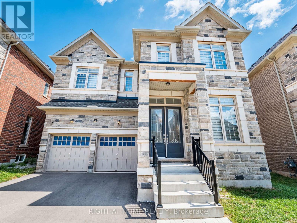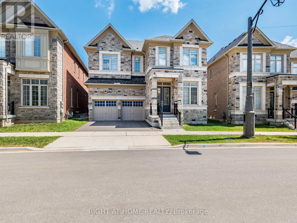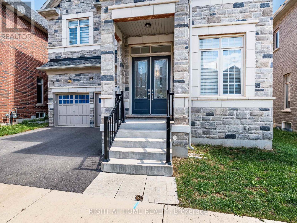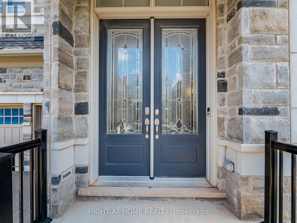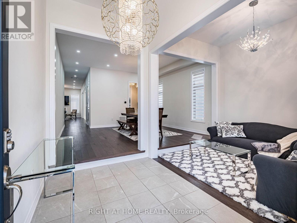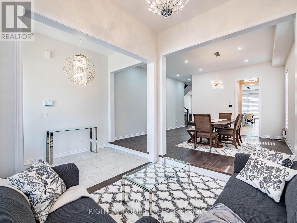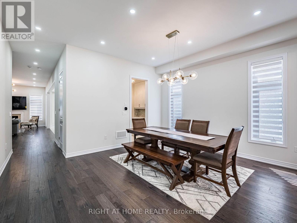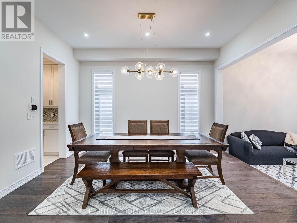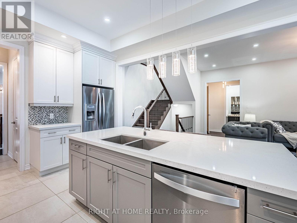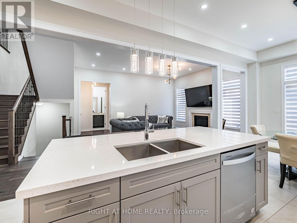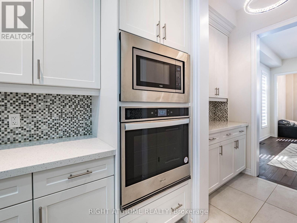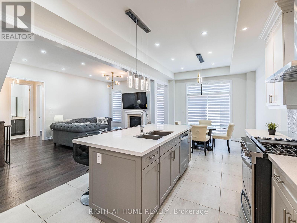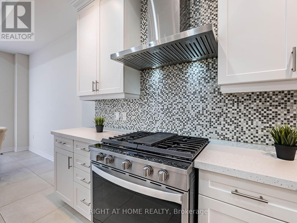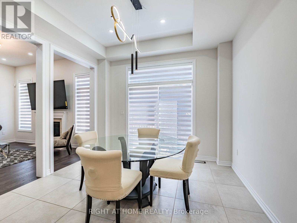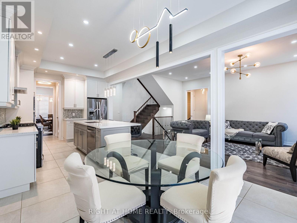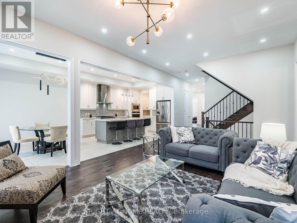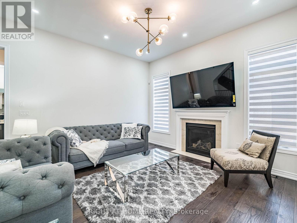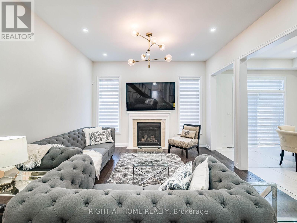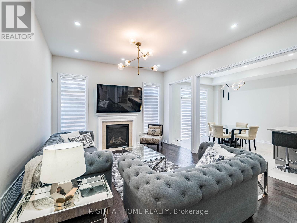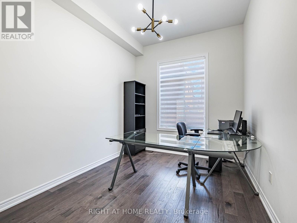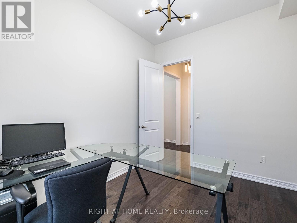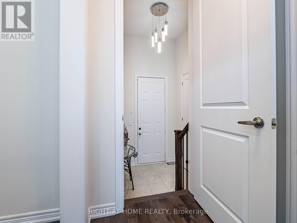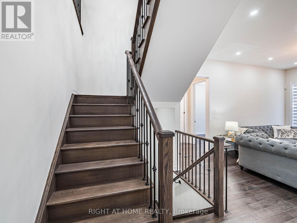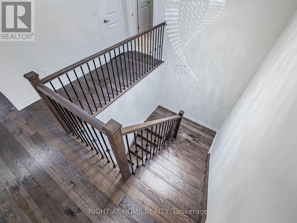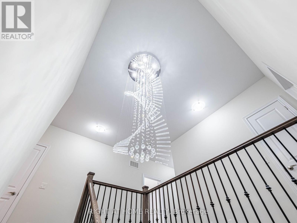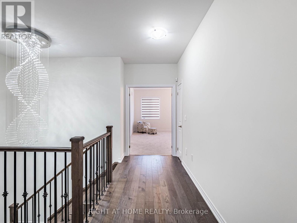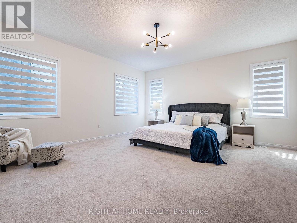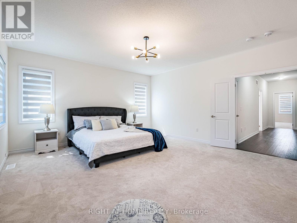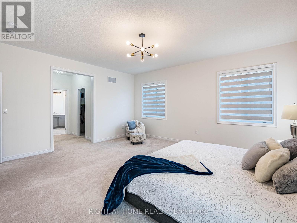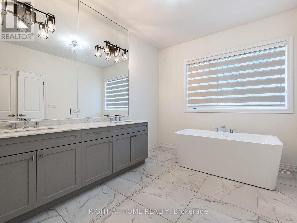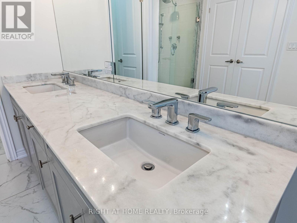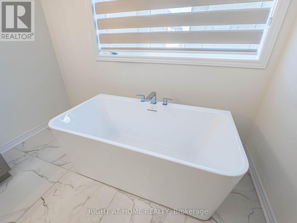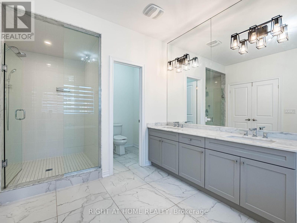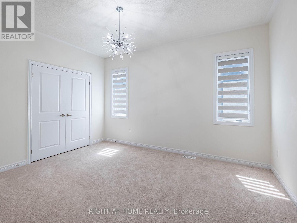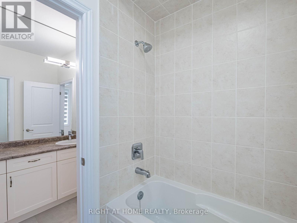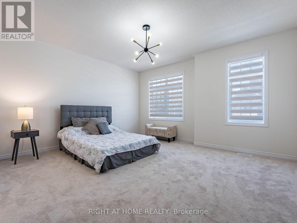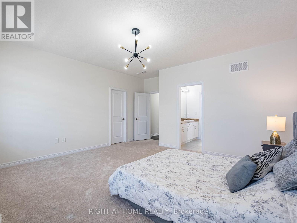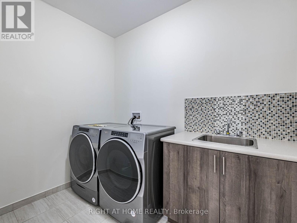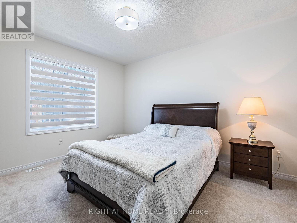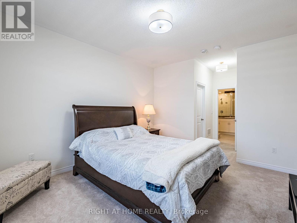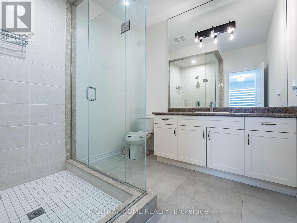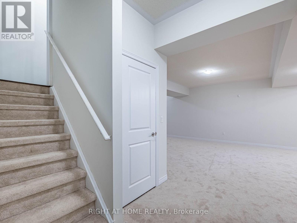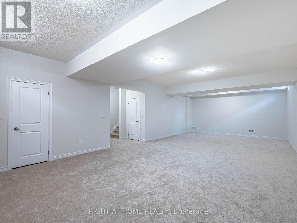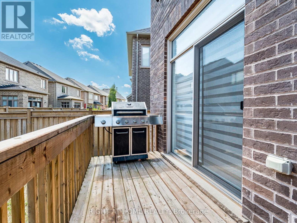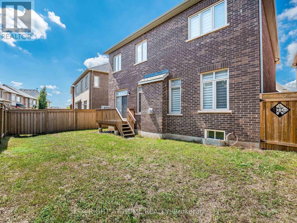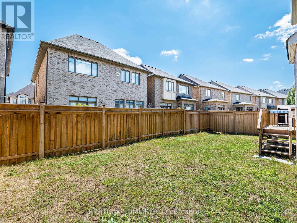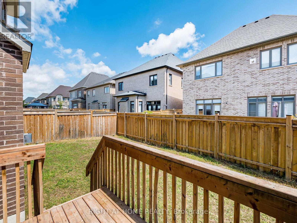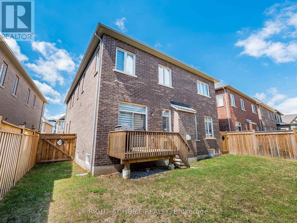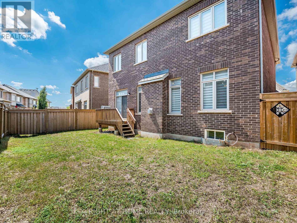4 Bedroom
4 Bathroom
3000 - 3500 sqft
Fireplace
Central Air Conditioning, Air Exchanger
Forced Air
$2,210,000
Welcome to this Immaculate Fernbrook Highland Creek "A" in the Prestigious Seven Oaks Community, 3467 SF of Bright Modern Spacious Living Space Above Grade Plus Finished Space in the Basement By Fernbrook in Addition to Development Potential Extra Space in Basement. Hardwood Floors, 10Ft Ceilings Main Floor, 9Ft Second Floor & 9Ft Basement, Open Concept, SS Appliances, Mosaic Backsplash, Quartz Countertops, Gas Fireplace, Modern LED Light Fixtures, Custom Zebra Blinds and lots more. Precious Kitchen With Prep Space and Separate Kitchen Locker. Breakfast Space Overlooks a Private Decent Size Backyard. 5Pc Ensuite Master with His & Hers W/I Closets. Jack & Jill 4Pc Ensuite, 4th Bedroom with W/I Closet & 3Pc Ensuite. Convenient Upstairs Laundry Room With Gas dryer & Extra Electric Plug. (id:60365)
Property Details
|
MLS® Number
|
W12369616 |
|
Property Type
|
Single Family |
|
Community Name
|
1008 - GO Glenorchy |
|
AmenitiesNearBy
|
Hospital, Park, Schools |
|
EquipmentType
|
Water Heater - Gas |
|
Features
|
Sump Pump |
|
ParkingSpaceTotal
|
5 |
|
RentalEquipmentType
|
Water Heater - Gas |
|
Structure
|
Porch |
Building
|
BathroomTotal
|
4 |
|
BedroomsAboveGround
|
4 |
|
BedroomsTotal
|
4 |
|
Age
|
0 To 5 Years |
|
Amenities
|
Fireplace(s) |
|
Appliances
|
Garage Door Opener Remote(s), Oven - Built-in, Central Vacuum, Water Heater, Water Meter, Dryer, Washer, Window Coverings |
|
BasementDevelopment
|
Partially Finished |
|
BasementType
|
N/a (partially Finished) |
|
ConstructionStyleAttachment
|
Detached |
|
CoolingType
|
Central Air Conditioning, Air Exchanger |
|
ExteriorFinish
|
Brick, Stone |
|
FireProtection
|
Alarm System, Smoke Detectors, Security System |
|
FireplacePresent
|
Yes |
|
FireplaceTotal
|
1 |
|
FlooringType
|
Tile, Hardwood |
|
FoundationType
|
Concrete |
|
HalfBathTotal
|
1 |
|
HeatingFuel
|
Natural Gas |
|
HeatingType
|
Forced Air |
|
StoriesTotal
|
2 |
|
SizeInterior
|
3000 - 3500 Sqft |
|
Type
|
House |
|
UtilityWater
|
Municipal Water |
Parking
Land
|
Acreage
|
No |
|
FenceType
|
Fully Fenced, Fenced Yard |
|
LandAmenities
|
Hospital, Park, Schools |
|
Sewer
|
Sanitary Sewer |
|
SizeDepth
|
89 Ft ,8 In |
|
SizeFrontage
|
41 Ft ,6 In |
|
SizeIrregular
|
41.5 X 89.7 Ft |
|
SizeTotalText
|
41.5 X 89.7 Ft|under 1/2 Acre |
|
ZoningDescription
|
H9/h16-gu Sp:3 |
Rooms
| Level |
Type |
Length |
Width |
Dimensions |
|
Second Level |
Bedroom 2 |
425 m |
335 m |
425 m x 335 m |
|
Second Level |
Bedroom 3 |
481 m |
460 m |
481 m x 460 m |
|
Second Level |
Bedroom 4 |
426 m |
366 m |
426 m x 366 m |
|
Second Level |
Laundry Room |
265 m |
189 m |
265 m x 189 m |
|
Second Level |
Primary Bedroom |
492 m |
362 m |
492 m x 362 m |
|
Basement |
Recreational, Games Room |
1019 m |
522 m |
1019 m x 522 m |
|
Main Level |
Foyer |
288 m |
240 m |
288 m x 240 m |
|
Main Level |
Living Room |
319 m |
260 m |
319 m x 260 m |
|
Main Level |
Dining Room |
481 m |
460 m |
481 m x 460 m |
|
Main Level |
Kitchen |
400 m |
364 m |
400 m x 364 m |
|
Main Level |
Eating Area |
364 m |
330 m |
364 m x 330 m |
|
Main Level |
Family Room |
545 m |
407 m |
545 m x 407 m |
|
Main Level |
Office |
354 m |
274 m |
354 m x 274 m |
|
Main Level |
Mud Room |
229 m |
179 m |
229 m x 179 m |
Utilities
|
Cable
|
Available |
|
Electricity
|
Installed |
|
Sewer
|
Installed |
https://www.realtor.ca/real-estate/28789333/16-charing-cross-gate-oakville-go-glenorchy-1008-go-glenorchy

