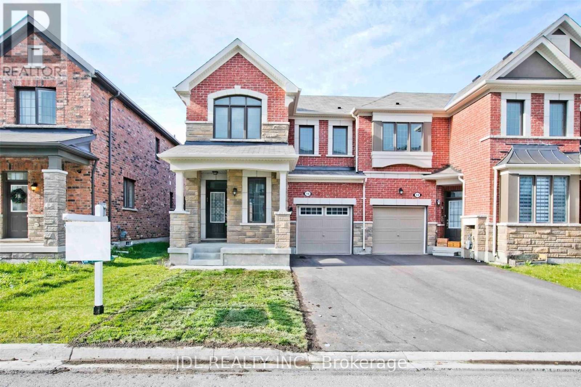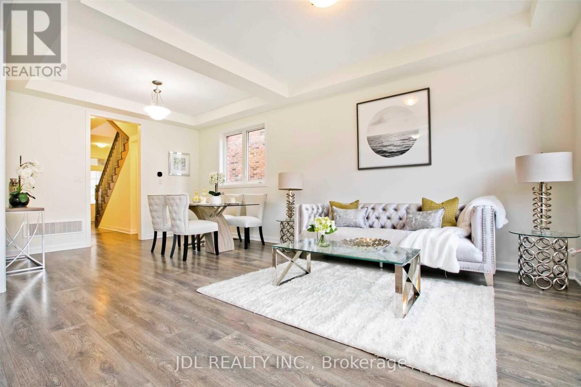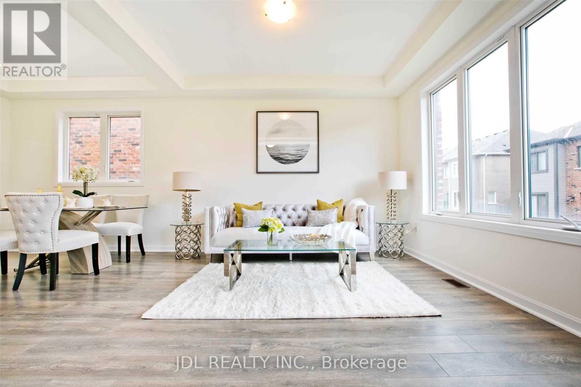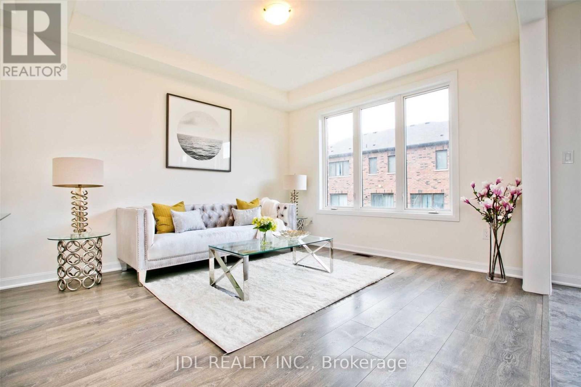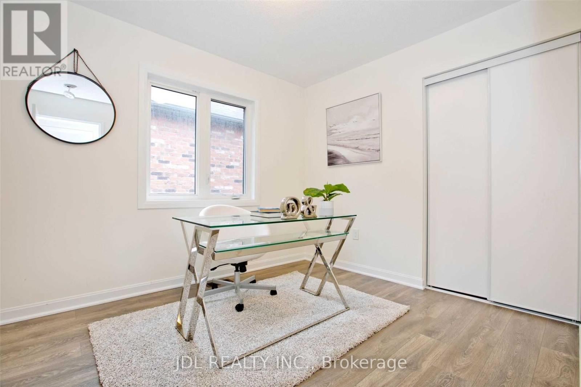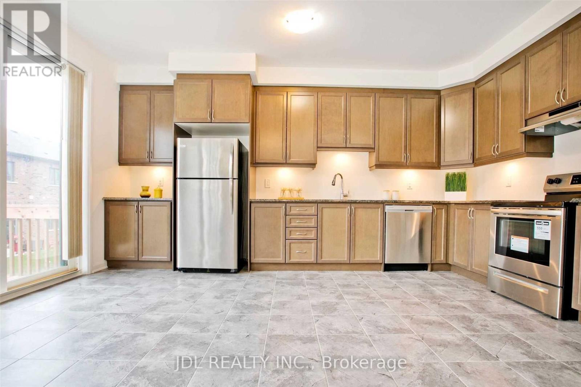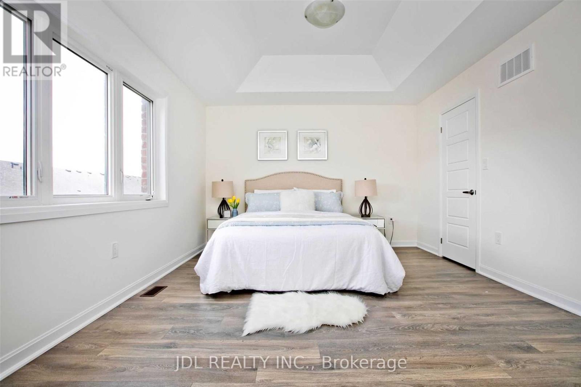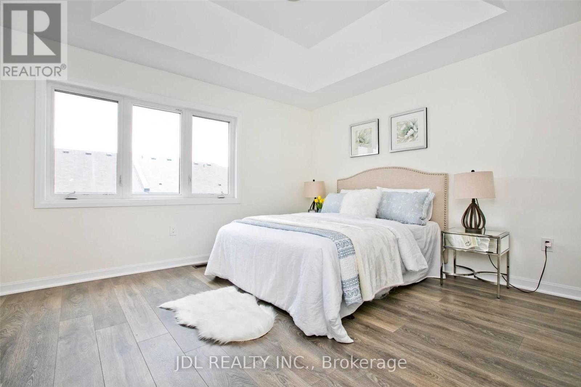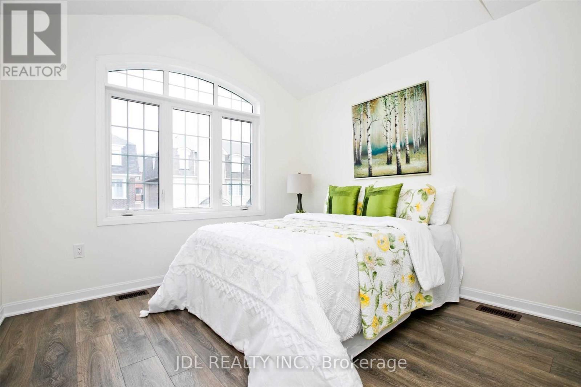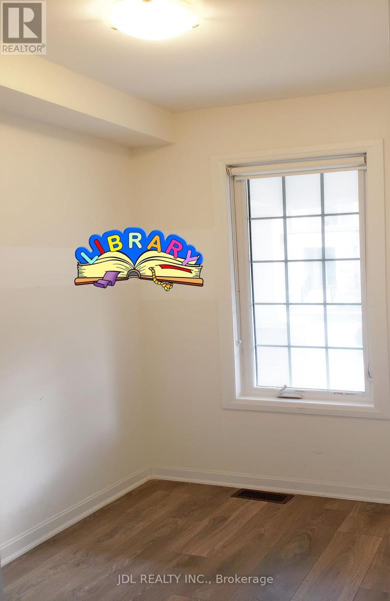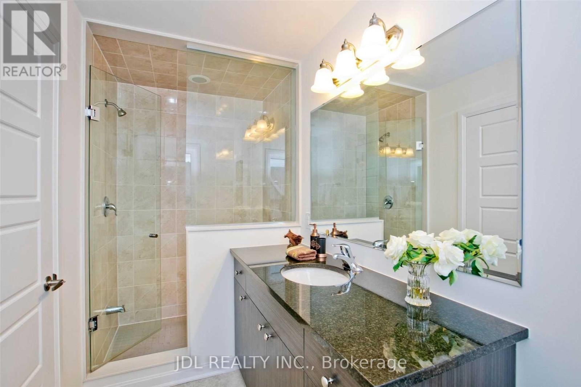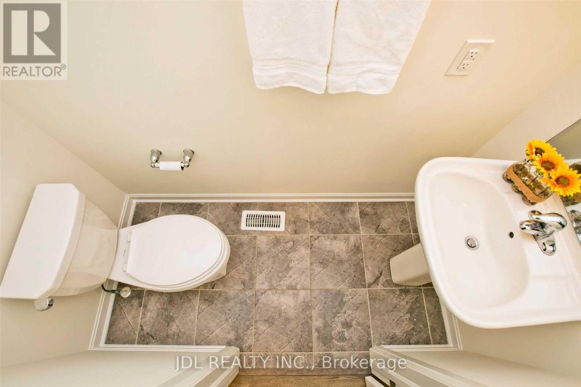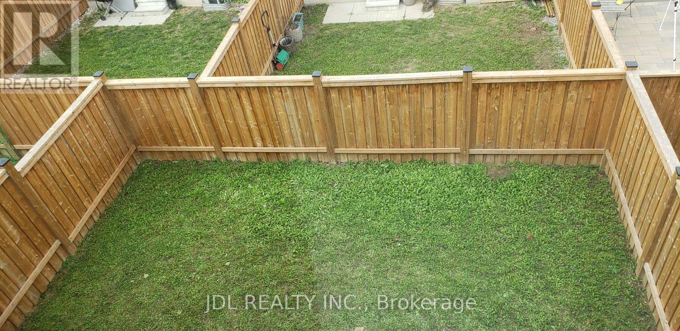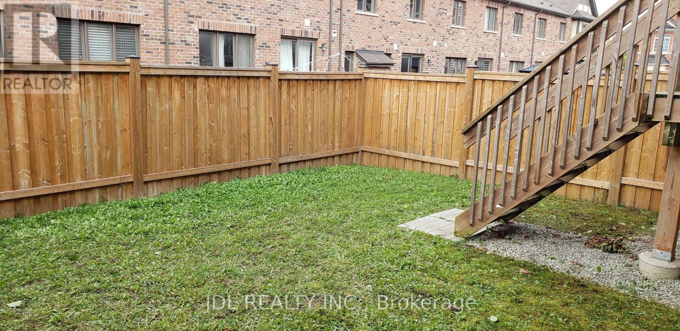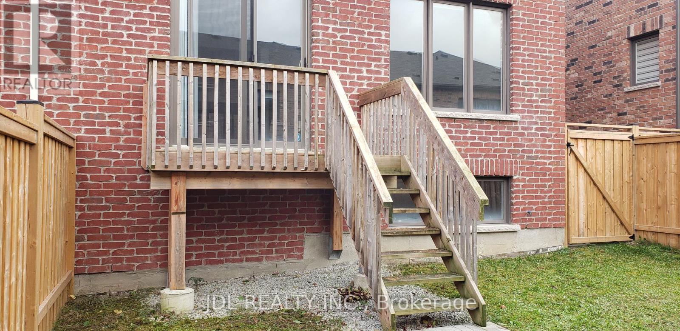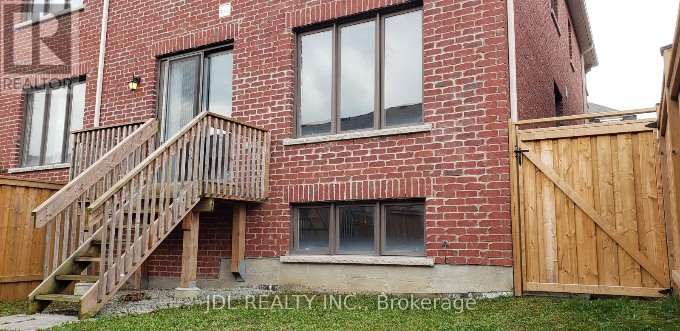16 Casely Avenue Richmond Hill, Ontario L4S 0K3
4 Bedroom
3 Bathroom
1500 - 2000 sqft
Central Air Conditioning
Forced Air
$3,680 Monthly
**End Unit**Prime Location! Luxury Townhouse With 4-Brooms. Very Bright, Fully Upgraded Kitchen Cabinet And Counter Top. ExtraPantry For Storage!, Open Concept. Iron Picket On Stair Railing. New Blinds, Newly Fenced Backyard, Minutes Drive To Hwy 404, Costco, Home Depot, Step To RichmondGreen High School, Community Centre, Park And Library (id:60365)
Property Details
| MLS® Number | N12455767 |
| Property Type | Single Family |
| Community Name | Rouge Woods |
| AmenitiesNearBy | Park, Public Transit, Schools |
| CommunityFeatures | Community Centre |
| Features | Carpet Free |
| ParkingSpaceTotal | 2 |
Building
| BathroomTotal | 3 |
| BedroomsAboveGround | 4 |
| BedroomsTotal | 4 |
| Age | 6 To 15 Years |
| Appliances | Garage Door Opener Remote(s) |
| BasementType | Full |
| ConstructionStyleAttachment | Attached |
| CoolingType | Central Air Conditioning |
| ExteriorFinish | Brick, Stone |
| FlooringType | Laminate, Ceramic |
| FoundationType | Concrete, Brick |
| HalfBathTotal | 1 |
| HeatingFuel | Natural Gas |
| HeatingType | Forced Air |
| StoriesTotal | 2 |
| SizeInterior | 1500 - 2000 Sqft |
| Type | Row / Townhouse |
| UtilityWater | Municipal Water |
Parking
| Attached Garage | |
| Garage |
Land
| Acreage | No |
| LandAmenities | Park, Public Transit, Schools |
| Sewer | Sanitary Sewer |
| SizeDepth | 82 Ft |
| SizeFrontage | 28 Ft ,8 In |
| SizeIrregular | 28.7 X 82 Ft |
| SizeTotalText | 28.7 X 82 Ft |
Rooms
| Level | Type | Length | Width | Dimensions |
|---|---|---|---|---|
| Second Level | Primary Bedroom | 3.6 m | 4.5 m | 3.6 m x 4.5 m |
| Second Level | Bedroom 2 | 3.2 m | 4.6 m | 3.2 m x 4.6 m |
| Second Level | Bedroom 3 | 3.3 m | 3.9 m | 3.3 m x 3.9 m |
| Second Level | Bedroom 4 | 3.2 m | 3.8 m | 3.2 m x 3.8 m |
| Main Level | Living Room | 3.5 m | 7.5 m | 3.5 m x 7.5 m |
| Main Level | Dining Room | 7.5 m | 3.5 m | 7.5 m x 3.5 m |
| Main Level | Kitchen | 3.6 m | 4.2 m | 3.6 m x 4.2 m |
| Main Level | Library | 3.5 m | 2.5 m | 3.5 m x 2.5 m |
https://www.realtor.ca/real-estate/28975388/16-casely-avenue-richmond-hill-rouge-woods-rouge-woods
Jessica Chu
Salesperson
Jdl Realty Inc.
105 - 95 Mural Street
Richmond Hill, Ontario L4B 3G2
105 - 95 Mural Street
Richmond Hill, Ontario L4B 3G2

