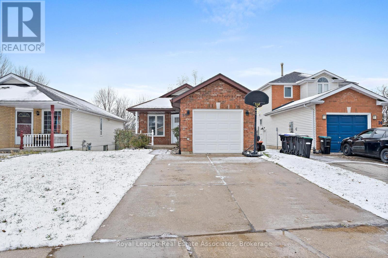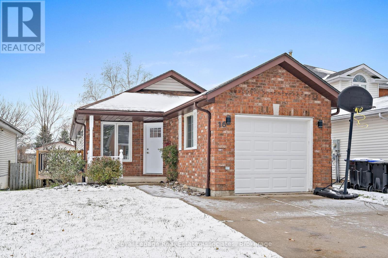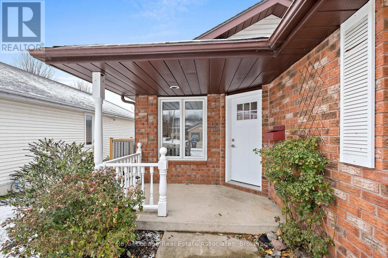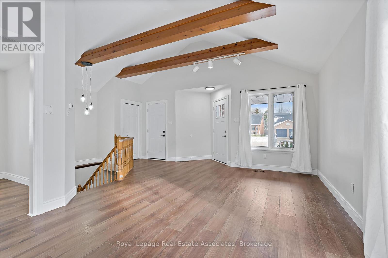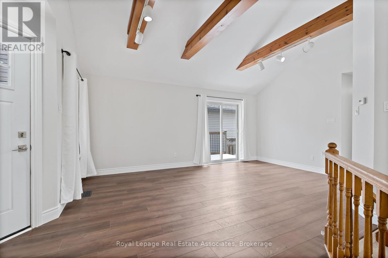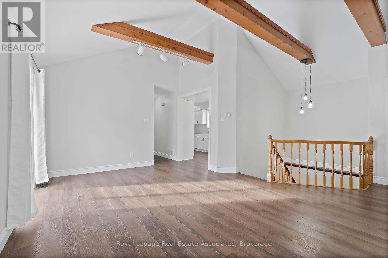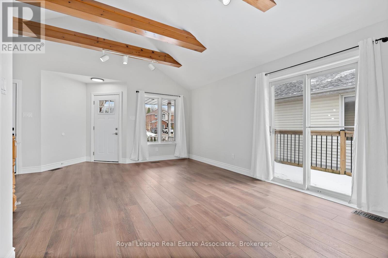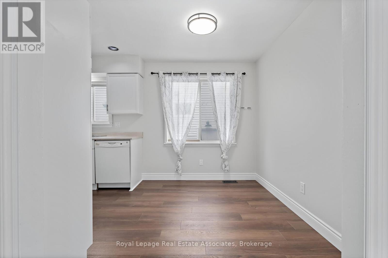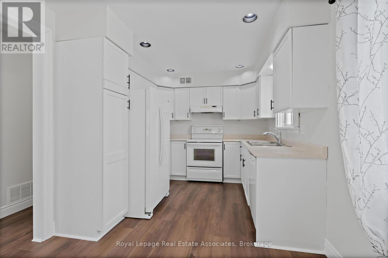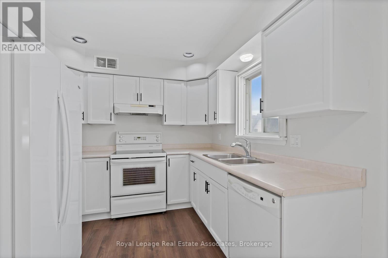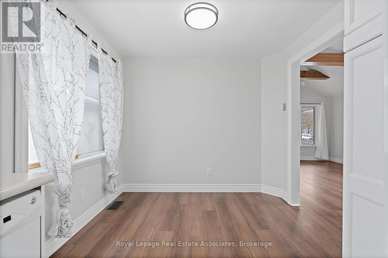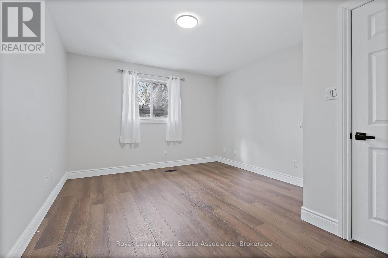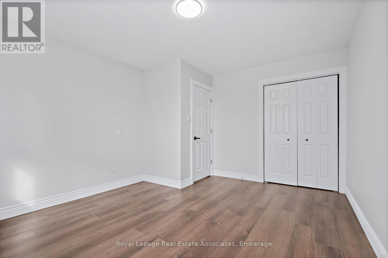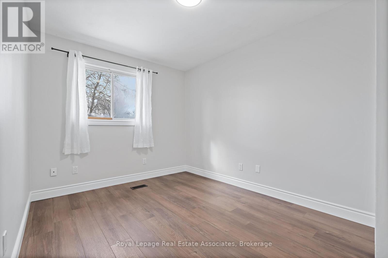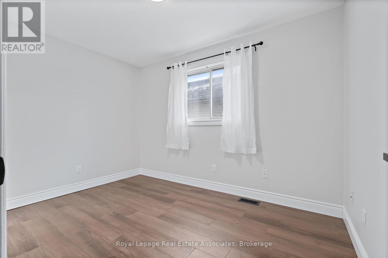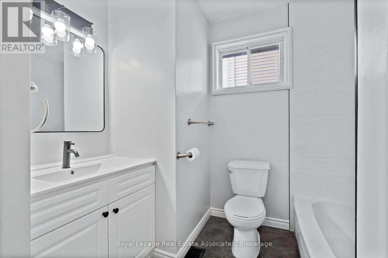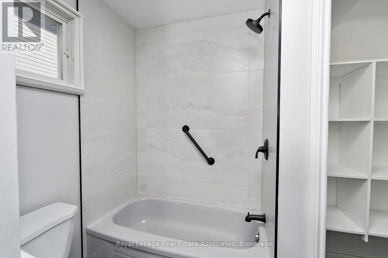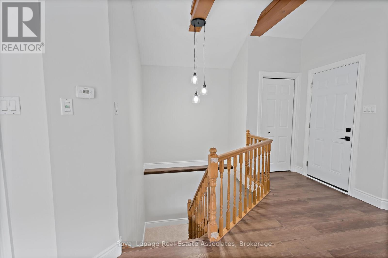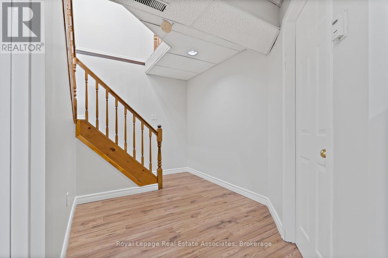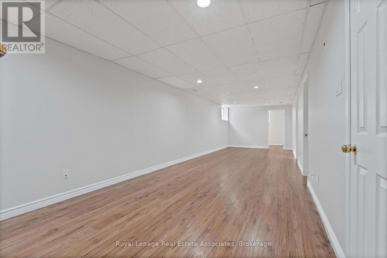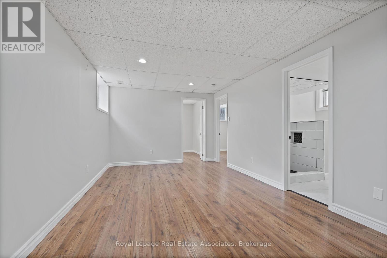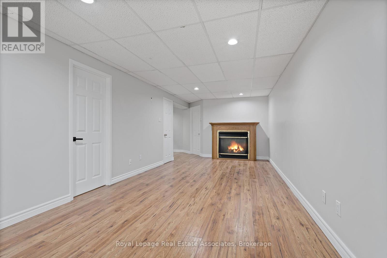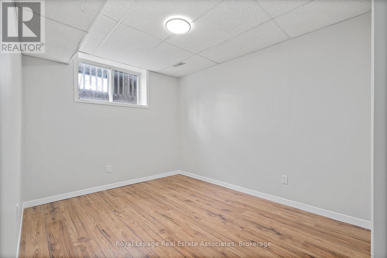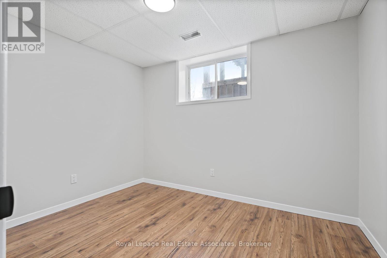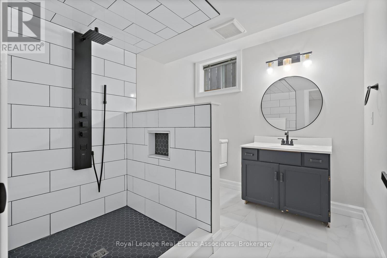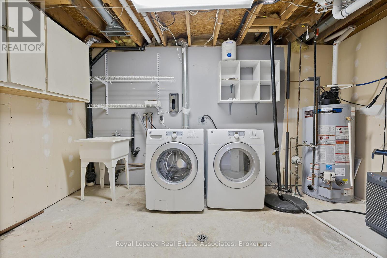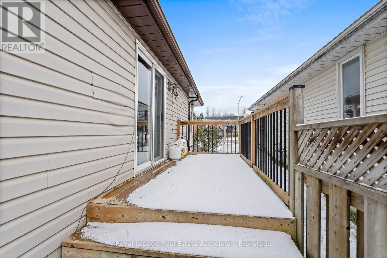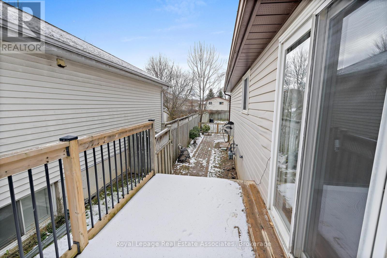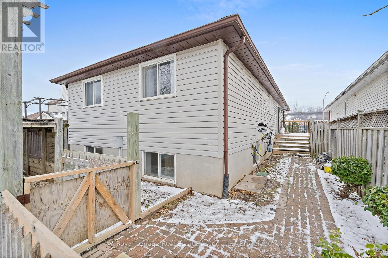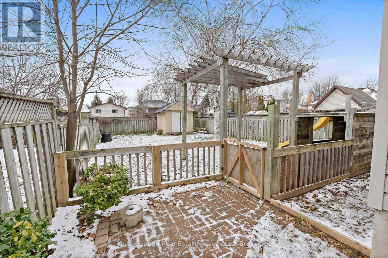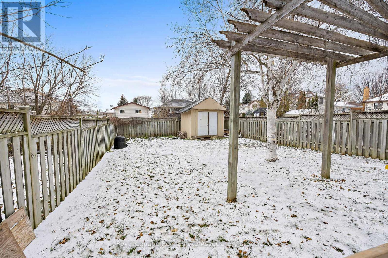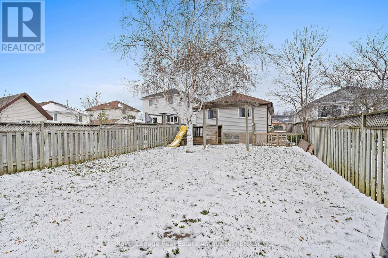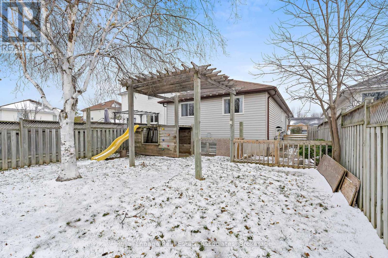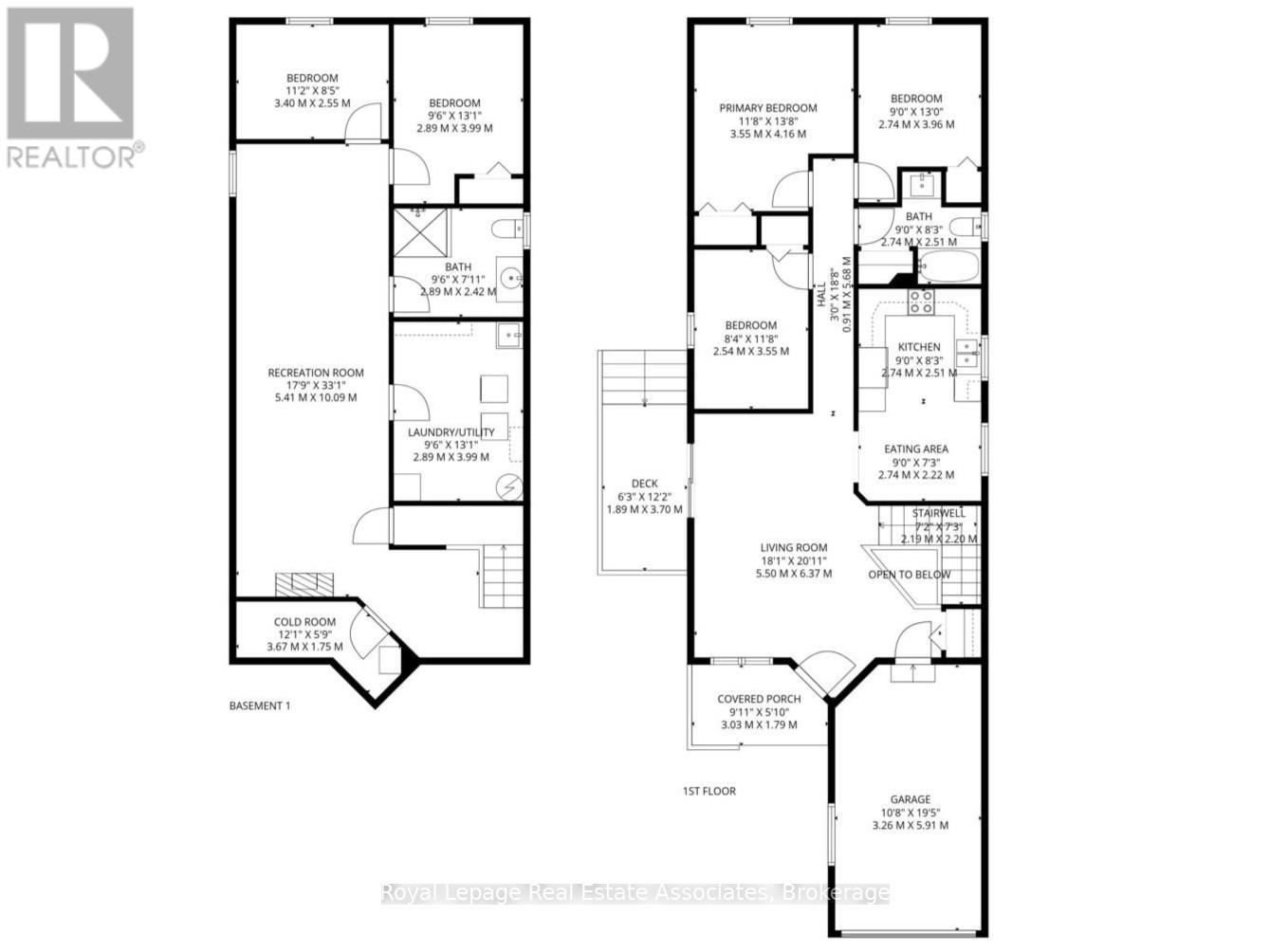16 Bush Street Collingwood, Ontario L9Y 4S9
$679,000
Welcome to 16 Bush Street, a renovated detached bungalow home featuring 3+2 good-sized bedrooms and 2 full renovated bathrooms, making it ideal for families, professionals, or anyone seeking move-in-ready living in a vibrant community. The freshly painted main floor boasts new laminate flooring throughout, a bright open-concept living and dining area with a vaulted ceiling, wood beams and access to the fully fenced backyard, perfect for entertaining and relaxing. The kitchen has freshly painted cabinetry, pot lights, and a breakfast area. Downstairs, the fully finished basement offers versatile space for a recreation room, home office, gym, or guest suites. With a cozy fireplace, above-grade windows, ample storage, and a laundry area, this home is convenient for everyday living. Enjoy the fully fenced backyard equipped with a garden shed, a playset and a deck perfect for barbequing. Location is prime, just minutes from downtown Collingwood, offering shops, cafes, restaurants, and cultural venues. Close to parks, walking trails, and recreational facilities, including provincial parks and Wasaga Beach. Easy access to highways and commuter routes for work or travel. Whether you're looking for a family home, a weekend getaway, or an investment property, 16 Bush Street is ready to welcome you! (id:60365)
Property Details
| MLS® Number | S12566628 |
| Property Type | Single Family |
| Community Name | Collingwood |
| AmenitiesNearBy | Beach, Park, Place Of Worship, Schools |
| EquipmentType | None |
| Features | Sump Pump |
| ParkingSpaceTotal | 3 |
| RentalEquipmentType | None |
| Structure | Shed |
Building
| BathroomTotal | 2 |
| BedroomsAboveGround | 3 |
| BedroomsBelowGround | 2 |
| BedroomsTotal | 5 |
| Amenities | Fireplace(s) |
| Appliances | Water Heater, Water Meter, All, Dishwasher, Dryer, Garage Door Opener, Range, Stove, Washer, Window Coverings, Refrigerator |
| ArchitecturalStyle | Bungalow |
| BasementDevelopment | Finished |
| BasementType | Full (finished) |
| ConstructionStyleAttachment | Detached |
| CoolingType | Central Air Conditioning |
| ExteriorFinish | Vinyl Siding, Brick |
| FireplacePresent | Yes |
| FireplaceTotal | 1 |
| FlooringType | Laminate |
| FoundationType | Concrete |
| HeatingFuel | Natural Gas |
| HeatingType | Forced Air |
| StoriesTotal | 1 |
| SizeInterior | 700 - 1100 Sqft |
| Type | House |
| UtilityWater | Municipal Water |
Parking
| Attached Garage | |
| Garage |
Land
| Acreage | No |
| FenceType | Fenced Yard |
| LandAmenities | Beach, Park, Place Of Worship, Schools |
| Sewer | Sanitary Sewer |
| SizeDepth | 159 Ft ,9 In |
| SizeFrontage | 34 Ft ,10 In |
| SizeIrregular | 34.9 X 159.8 Ft ; 159.81ft X 34.89ft X 160.02ft X 34.92ft |
| SizeTotalText | 34.9 X 159.8 Ft ; 159.81ft X 34.89ft X 160.02ft X 34.92ft|under 1/2 Acre |
| ZoningDescription | R3 |
Rooms
| Level | Type | Length | Width | Dimensions |
|---|---|---|---|---|
| Basement | Bedroom 4 | 3.256 m | 2.445 m | 3.256 m x 2.445 m |
| Basement | Bedroom 5 | 3.835 m | 2.665 m | 3.835 m x 2.665 m |
| Main Level | Kitchen | 4.899 m | 2.794 m | 4.899 m x 2.794 m |
| Main Level | Living Room | 5.465 m | 3.622 m | 5.465 m x 3.622 m |
| Main Level | Dining Room | 5.465 m | 3.622 m | 5.465 m x 3.622 m |
| Main Level | Primary Bedroom | 4.293 m | 3.562 m | 4.293 m x 3.562 m |
| Main Level | Bedroom 2 | 3.25 m | 2.785 m | 3.25 m x 2.785 m |
| Main Level | Bedroom 3 | 3.579 m | 2.522 m | 3.579 m x 2.522 m |
Utilities
| Cable | Installed |
| Electricity | Installed |
| Sewer | Installed |
https://www.realtor.ca/real-estate/29126335/16-bush-street-collingwood-collingwood
Christine Monckton
Broker
521 Main Street
Georgetown, Ontario L7G 3T1

