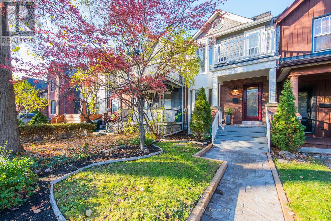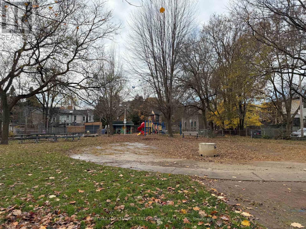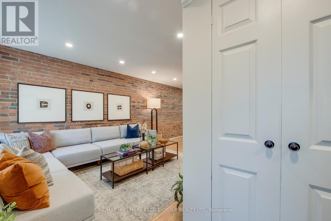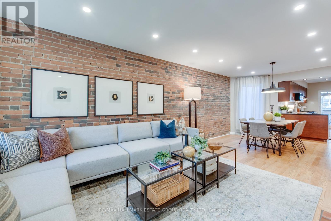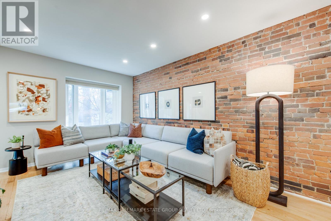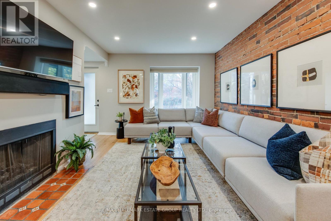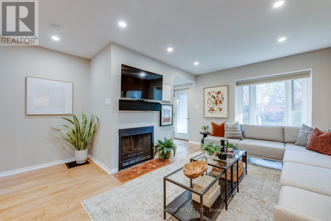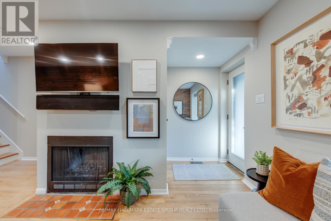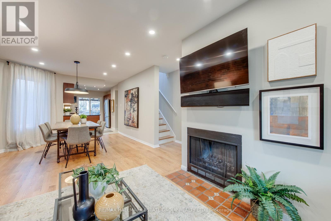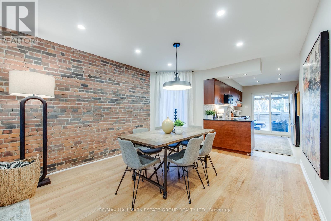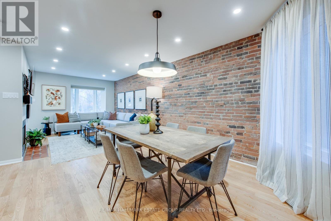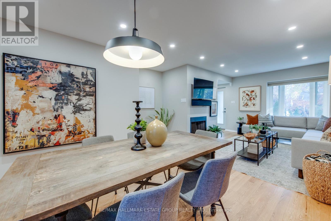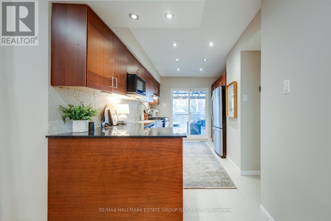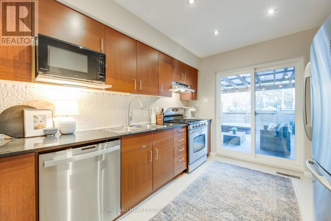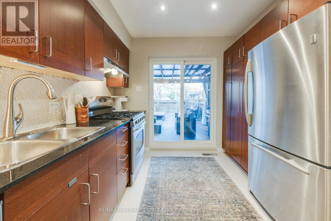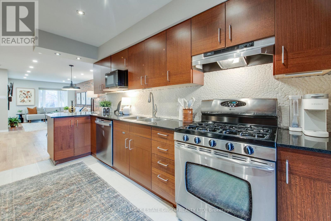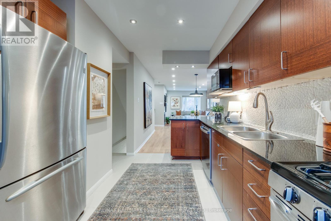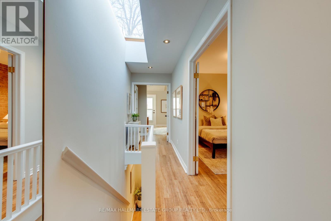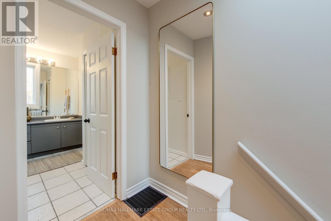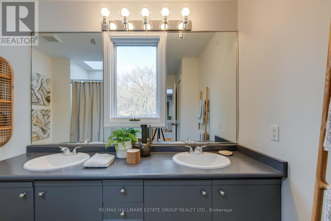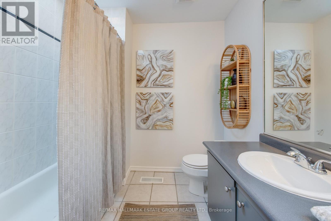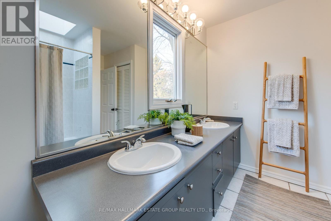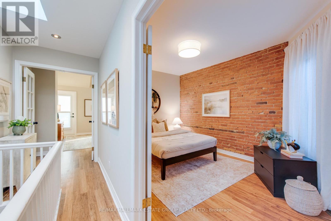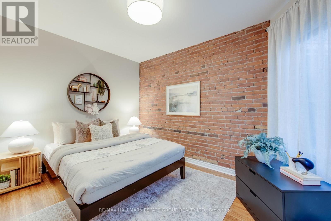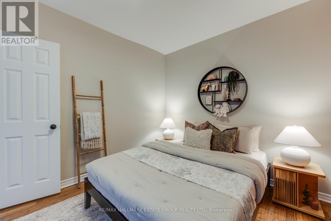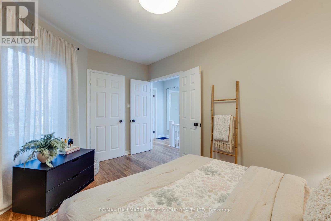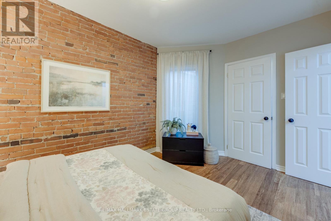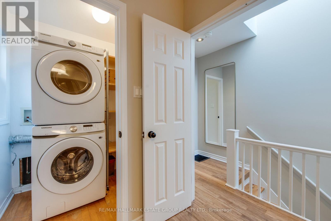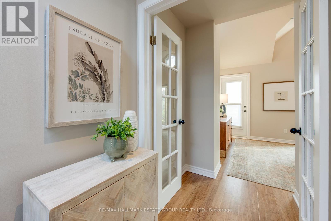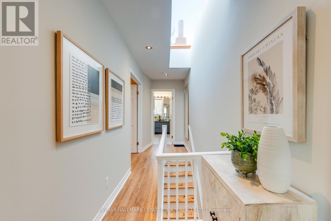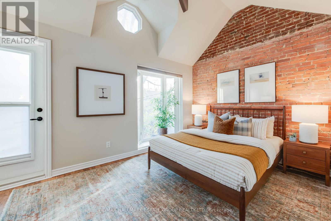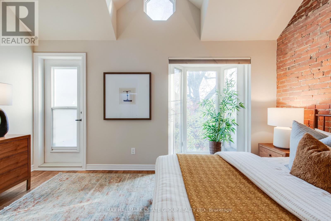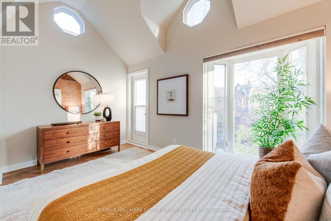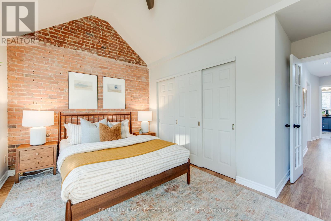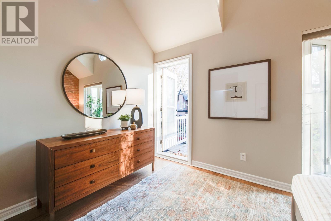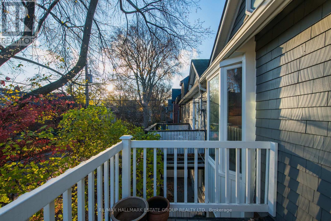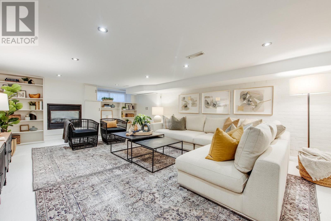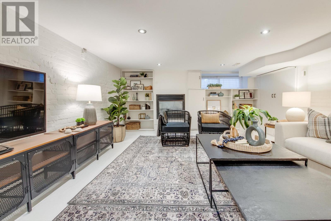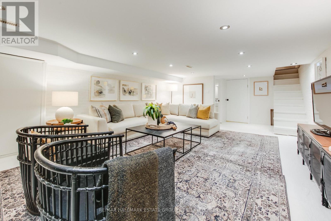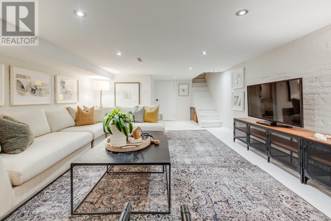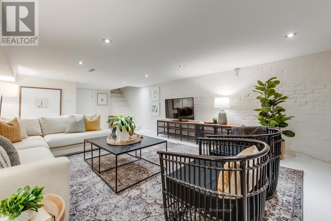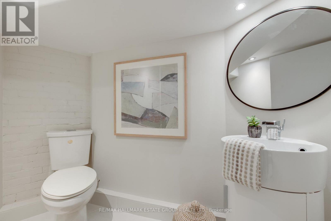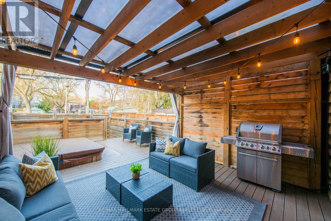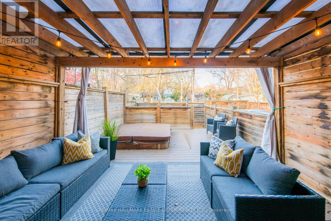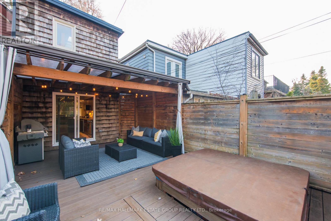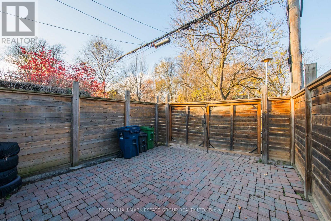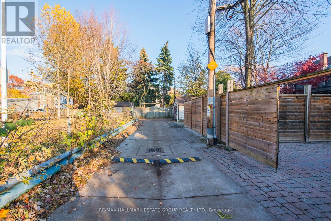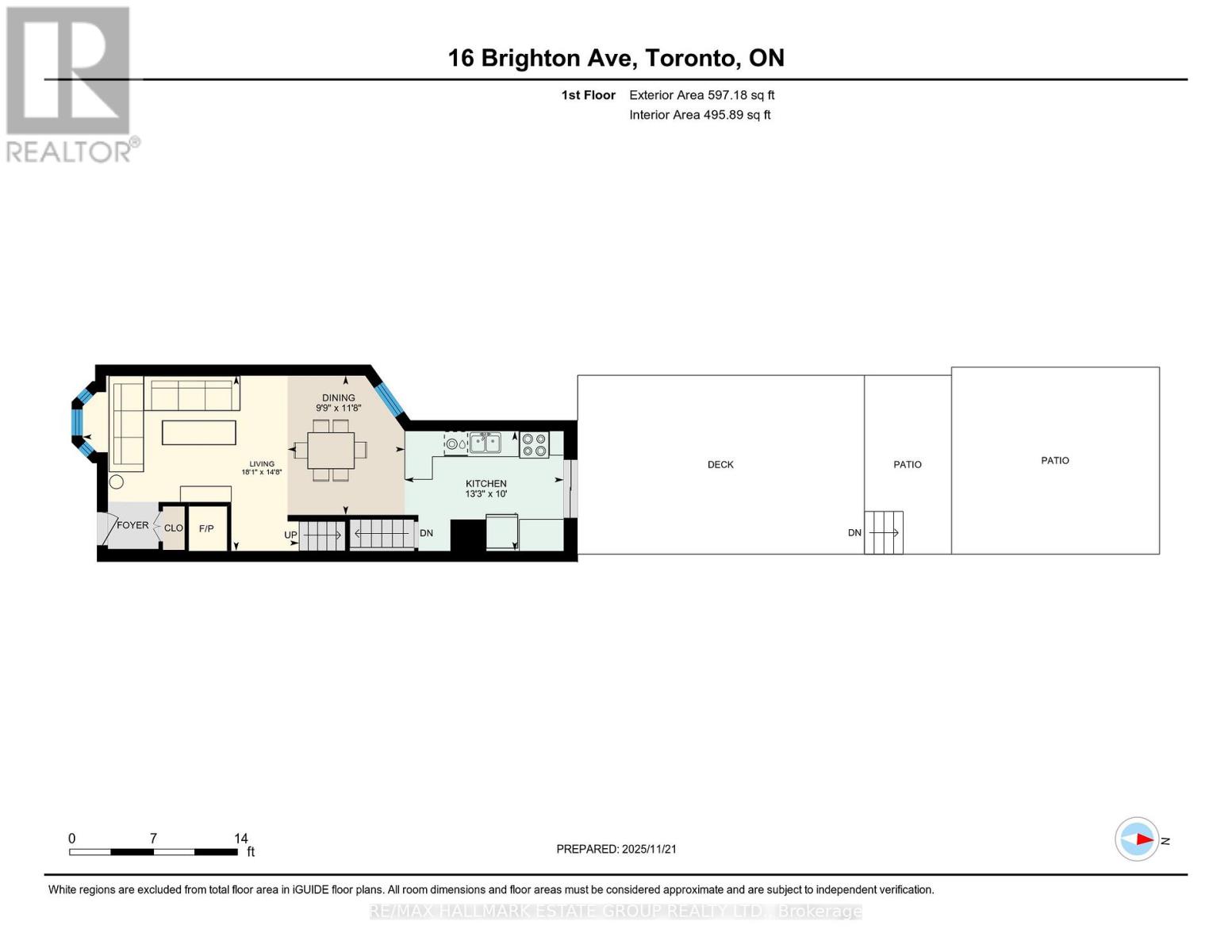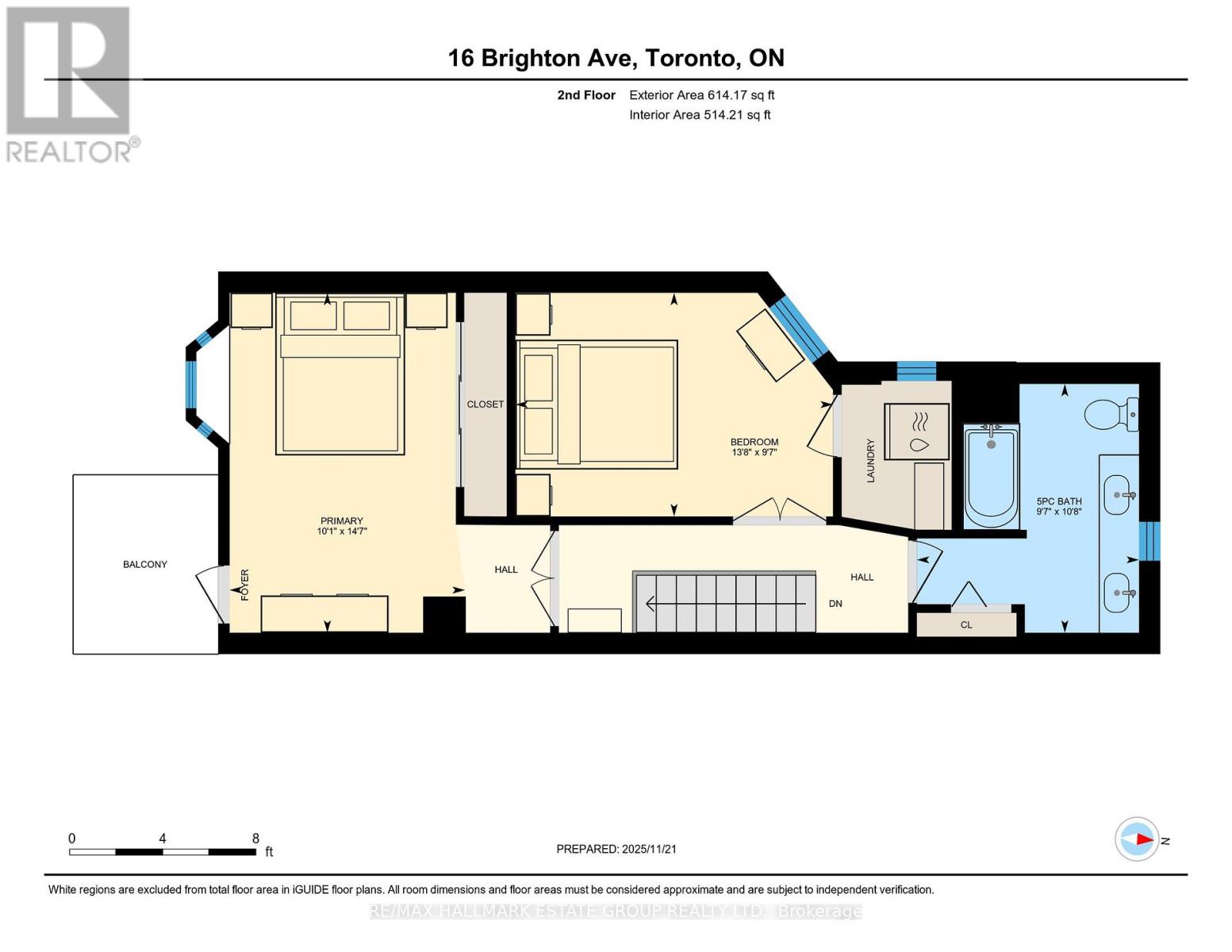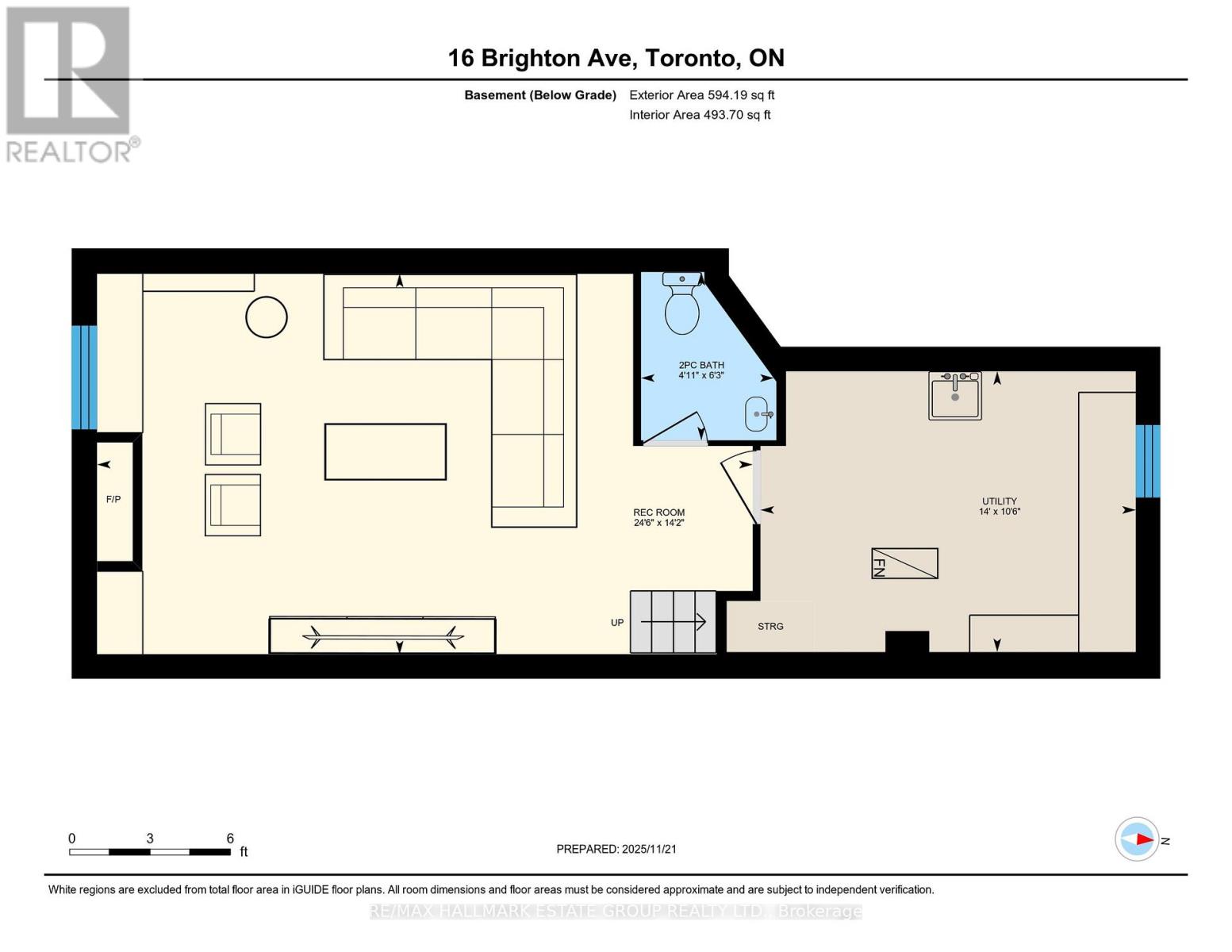16 Brighton Avenue Toronto, Ontario M4M 1P4
$949,000
Steeped in character and brimming with warmth, this Leslieville gem is tucked away on a quiet dead-end street backing onto Hideaway Park, offering a true sanctuary with an incredible community feel. The open-concept layout showcases a rare large front hall closet, refinished hardwood floors, a stunning floor-to-ceiling bay window, exposed brick walls, a woodburning fireplace, and a spacious updated kitchen with stone counters, breakfast bar, and abundant storage. Sliding patio doors extend the living space to a massive partly covered deck with hot tub-perfect for entertaining-while private parking accommodates one car and a motorcycle, with the option to modify the fence for a second vehicle. Upstairs, the primary bedroom impresses with vaulted ceilings, exposed brick, and wall-to-wall closets, while the generous second bedroom offers its own large closet. The oversized bathroom features double sinks, a luxurious soaker tub, skylight, and second-floor laundry, all complemented by newly refinished hardwood floors. A finished basement adds versatility with a bright rec room, above-grade window, pot lights, electric fireplace, two-piece bath, and ample storage. All this, just steps from the very best of vibrant Leslieville living. (id:60365)
Open House
This property has open houses!
2:00 pm
Ends at:4:00 pm
2:00 pm
Ends at:4:00 pm
Property Details
| MLS® Number | E12565816 |
| Property Type | Single Family |
| Community Name | South Riverdale |
| AmenitiesNearBy | Public Transit, Park |
| ParkingSpaceTotal | 2 |
Building
| BathroomTotal | 2 |
| BedroomsAboveGround | 2 |
| BedroomsTotal | 2 |
| Appliances | Dishwasher, Dryer, Stove, Washer, Refrigerator |
| BasementDevelopment | Finished |
| BasementType | N/a (finished) |
| ConstructionStyleAttachment | Attached |
| CoolingType | Central Air Conditioning |
| ExteriorFinish | Brick |
| FireplacePresent | Yes |
| FireplaceTotal | 2 |
| FlooringType | Hardwood |
| FoundationType | Brick |
| HalfBathTotal | 1 |
| HeatingFuel | Natural Gas |
| HeatingType | Forced Air |
| StoriesTotal | 2 |
| SizeInterior | 700 - 1100 Sqft |
| Type | Row / Townhouse |
| UtilityWater | Municipal Water |
Parking
| No Garage |
Land
| Acreage | No |
| LandAmenities | Public Transit, Park |
| Sewer | Sanitary Sewer |
| SizeDepth | 107 Ft |
| SizeFrontage | 15 Ft ,1 In |
| SizeIrregular | 15.1 X 107 Ft |
| SizeTotalText | 15.1 X 107 Ft |
Rooms
| Level | Type | Length | Width | Dimensions |
|---|---|---|---|---|
| Second Level | Primary Bedroom | 3.08 m | 4.46 m | 3.08 m x 4.46 m |
| Second Level | Bedroom 2 | 4.16 m | 2.93 m | 4.16 m x 2.93 m |
| Basement | Recreational, Games Room | 7.46 m | 4.33 m | 7.46 m x 4.33 m |
| Basement | Utility Room | 4.27 m | 3.2 m | 4.27 m x 3.2 m |
| Main Level | Living Room | 5.51 m | 4.46 m | 5.51 m x 4.46 m |
| Main Level | Dining Room | 2.98 m | 3.55 m | 2.98 m x 3.55 m |
| Main Level | Kitchen | 4.04 m | 3.05 m | 4.04 m x 3.05 m |
Audrey Azad
Salesperson
Brent Crawford
Broker of Record

