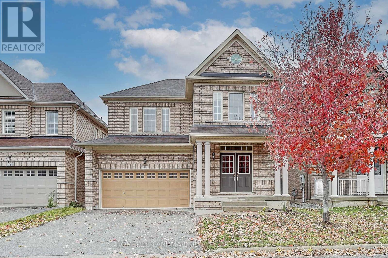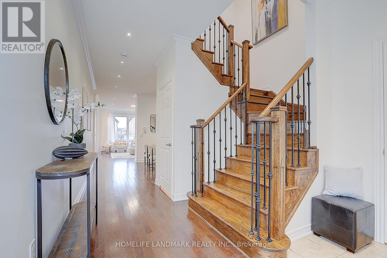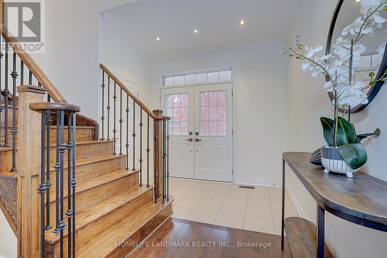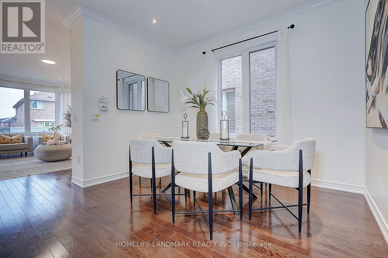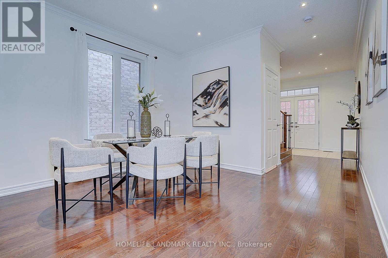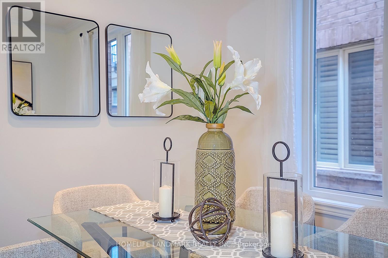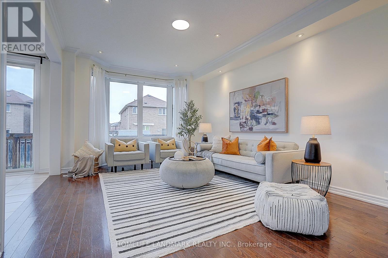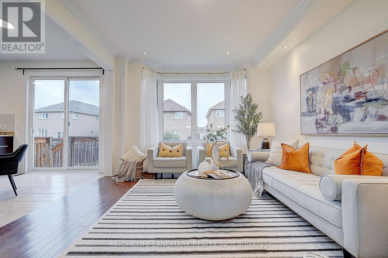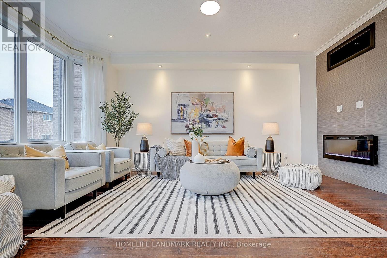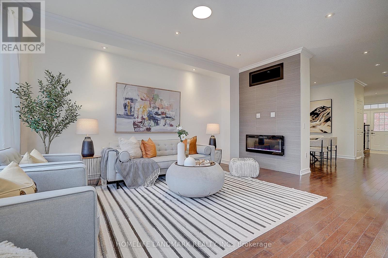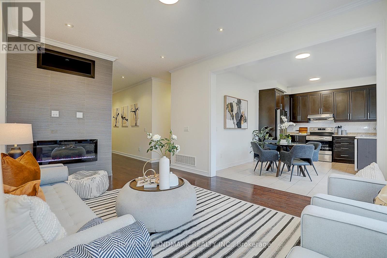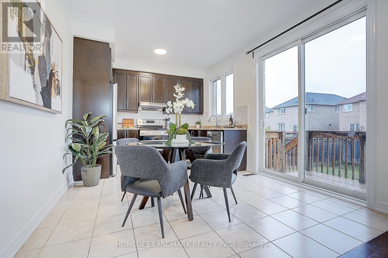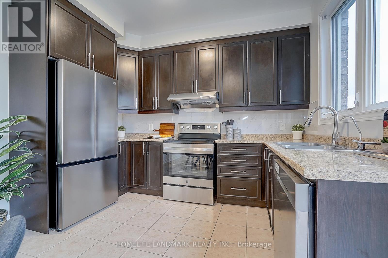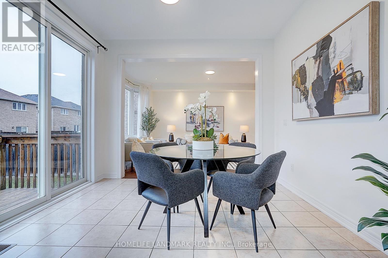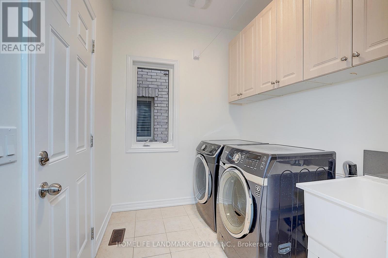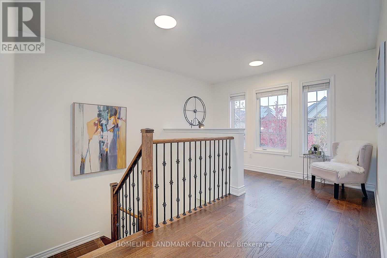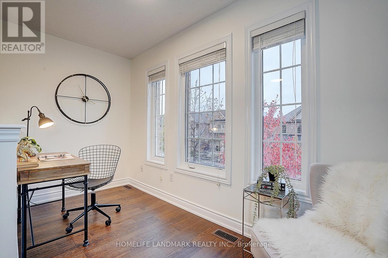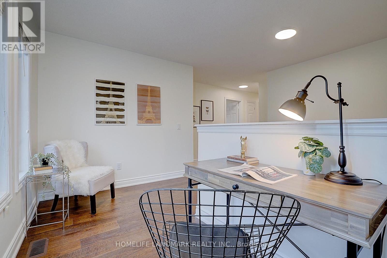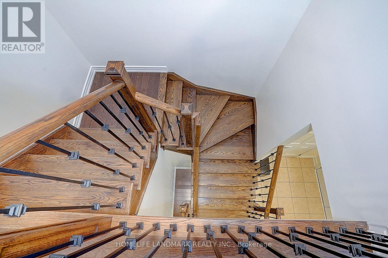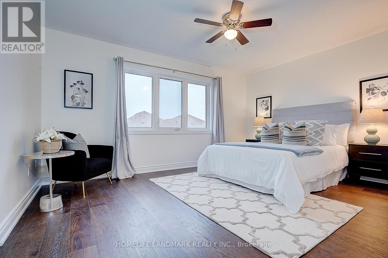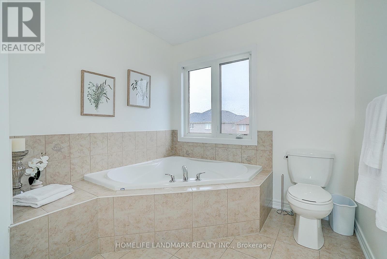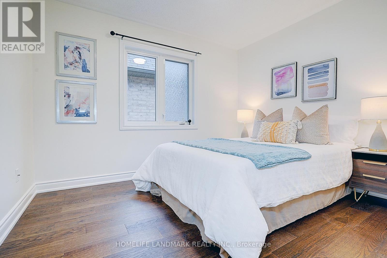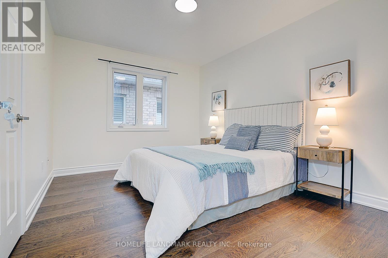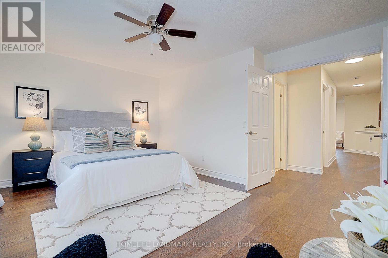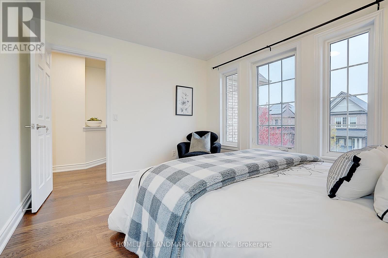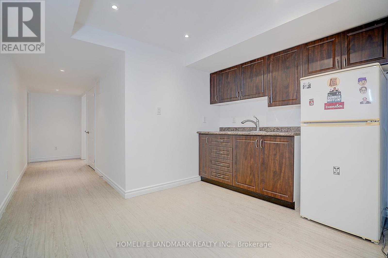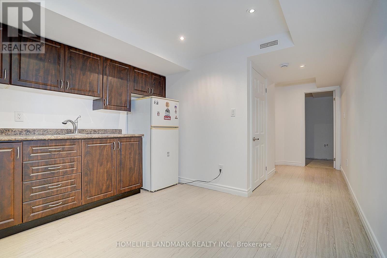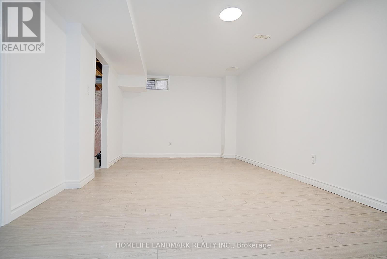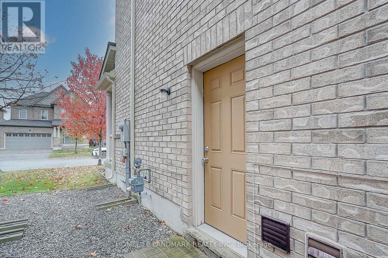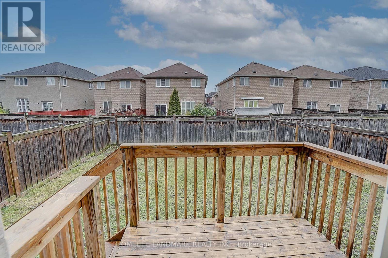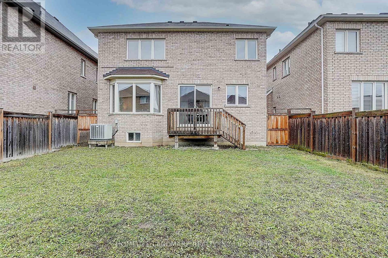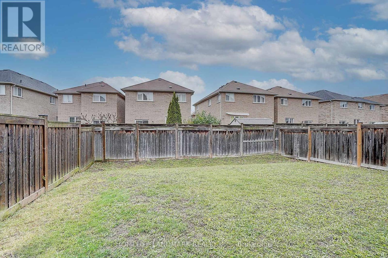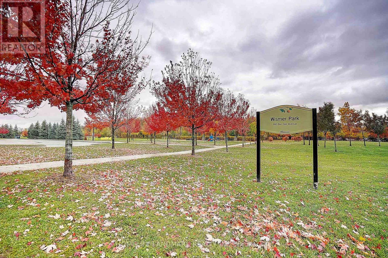16 Beacon Piont Street Markham, Ontario L6E 0P3
$1,399,000
Gorgeous & Bright Detached Home in a High-Demand Area!Nestled in the prestigious Wismer Community, this beautiful home features fresh new paint throughout, a brand-new kitchen with stainless steel appliances, and new engineered hardwood flooring on the second floor,**Separate entrance to basement* partly finishes basement**. Perfectly located within walking distance to Wismer Park, Bur Oak Secondary School, and TTC bus stops - offering both comfort and convenience in one of Markham's most sought-after neighbourhoods! (id:60365)
Property Details
| MLS® Number | N12500252 |
| Property Type | Single Family |
| Community Name | Wismer |
| EquipmentType | Water Heater |
| ParkingSpaceTotal | 4 |
| RentalEquipmentType | Water Heater |
Building
| BathroomTotal | 3 |
| BedroomsAboveGround | 4 |
| BedroomsTotal | 4 |
| BasementDevelopment | Finished |
| BasementType | N/a (finished) |
| ConstructionStyleAttachment | Detached |
| CoolingType | Central Air Conditioning |
| ExteriorFinish | Brick |
| FireplacePresent | Yes |
| FlooringType | Hardwood, Ceramic, Laminate |
| HalfBathTotal | 1 |
| HeatingFuel | Electric |
| HeatingType | Forced Air |
| StoriesTotal | 2 |
| SizeInterior | 2000 - 2500 Sqft |
| Type | House |
| UtilityWater | Municipal Water |
Parking
| Garage |
Land
| Acreage | No |
| Sewer | Sanitary Sewer |
| SizeDepth | 98 Ft ,4 In |
| SizeFrontage | 38 Ft ,1 In |
| SizeIrregular | 38.1 X 98.4 Ft |
| SizeTotalText | 38.1 X 98.4 Ft |
Rooms
| Level | Type | Length | Width | Dimensions |
|---|---|---|---|---|
| Second Level | Primary Bedroom | 14.99 m | 10.99 m | 14.99 m x 10.99 m |
| Second Level | Bedroom 2 | 8.99 m | 10.99 m | 8.99 m x 10.99 m |
| Second Level | Bedroom 3 | 12.4 m | 9.99 m | 12.4 m x 9.99 m |
| Second Level | Bedroom 4 | 12.4 m | 10 m | 12.4 m x 10 m |
| Second Level | Den | 12 m | 5.85 m | 12 m x 5.85 m |
| Basement | Bedroom | 10 m | 10 m | 10 m x 10 m |
| Main Level | Dining Room | 12.01 m | 10.99 m | 12.01 m x 10.99 m |
| Main Level | Family Room | 12.01 m | 14.99 m | 12.01 m x 14.99 m |
| Main Level | Eating Area | 15.5 m | 10.99 m | 15.5 m x 10.99 m |
| Main Level | Kitchen | 15.5 m | 10.99 m | 15.5 m x 10.99 m |
https://www.realtor.ca/real-estate/29057749/16-beacon-piont-street-markham-wismer-wismer
Dan Su
Salesperson
7240 Woodbine Ave Unit 103
Markham, Ontario L3R 1A4
Andy Kong
Salesperson
7240 Woodbine Ave Unit 103
Markham, Ontario L3R 1A4

