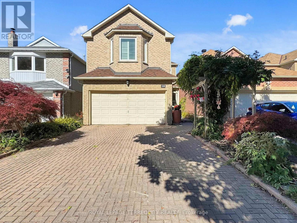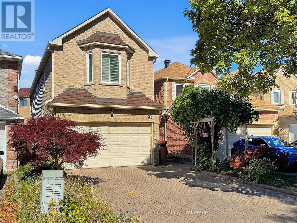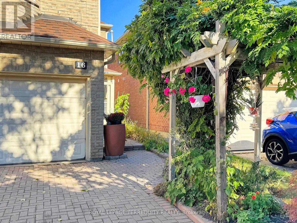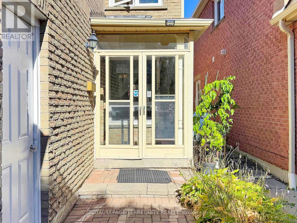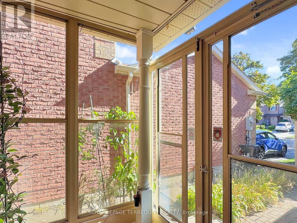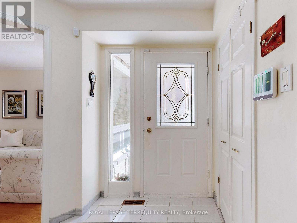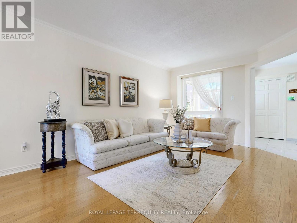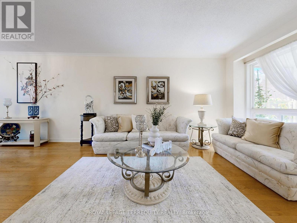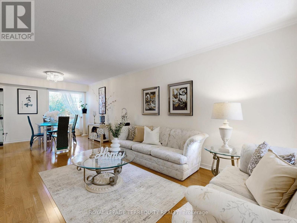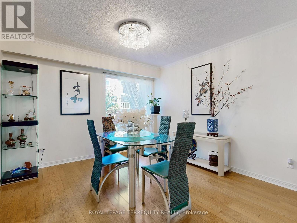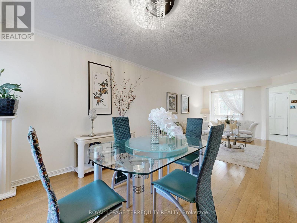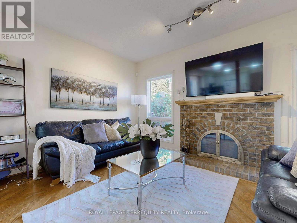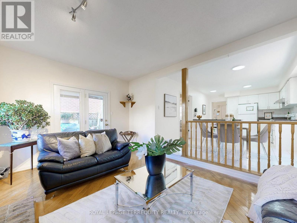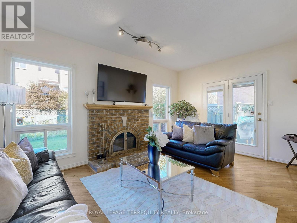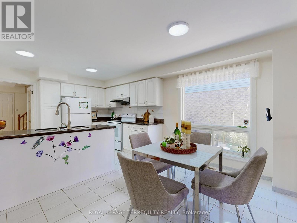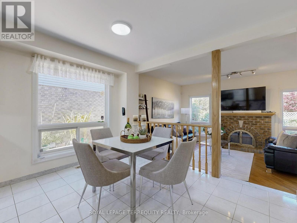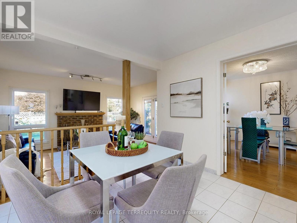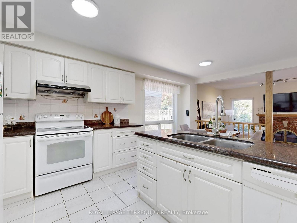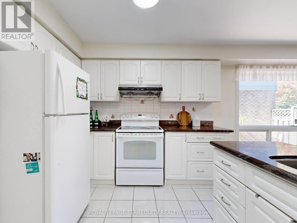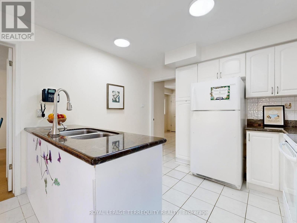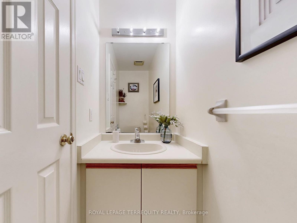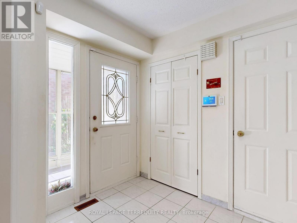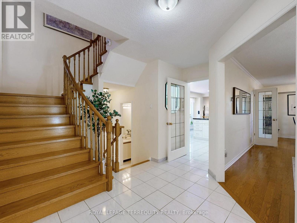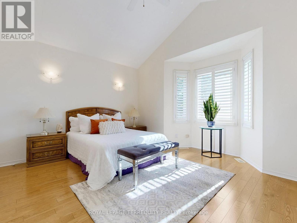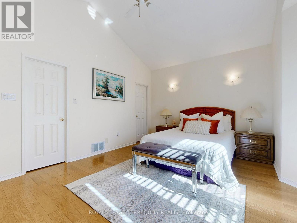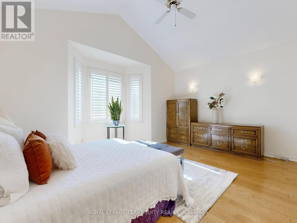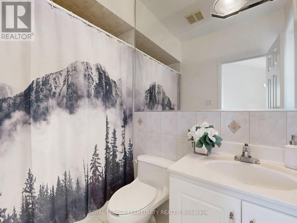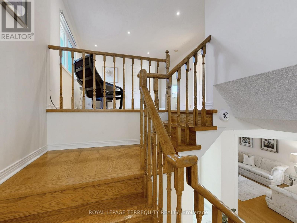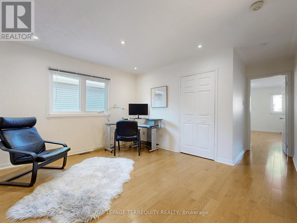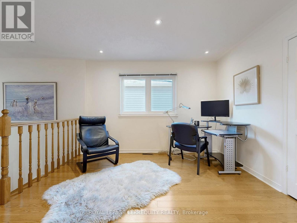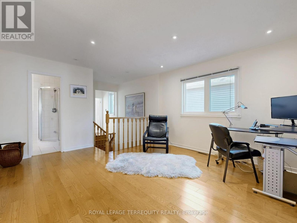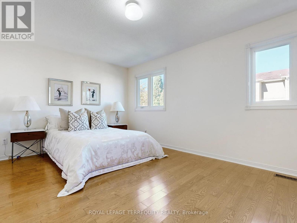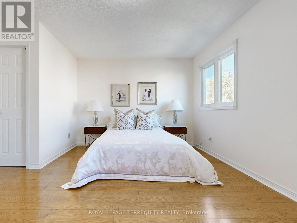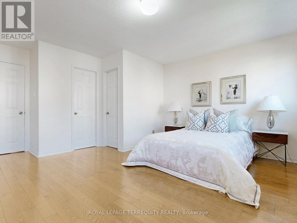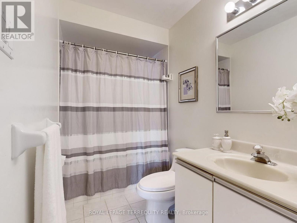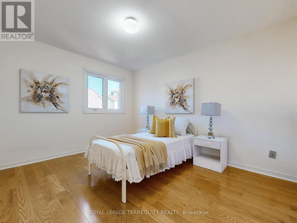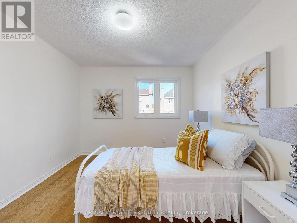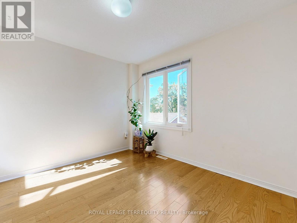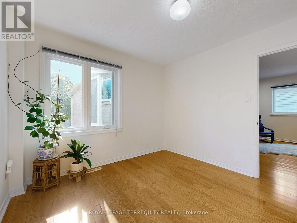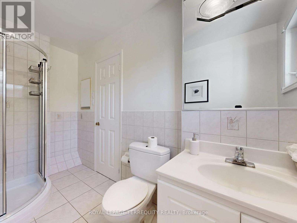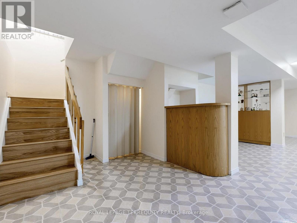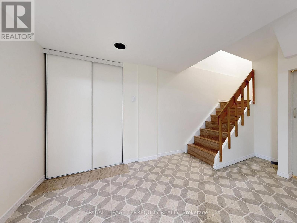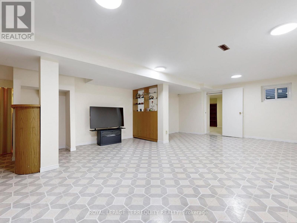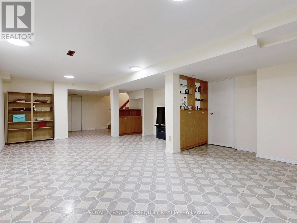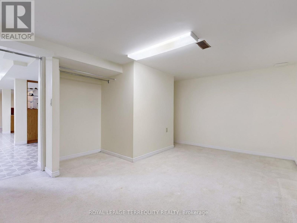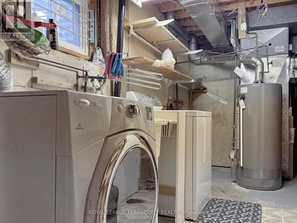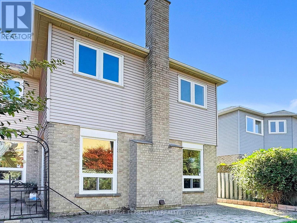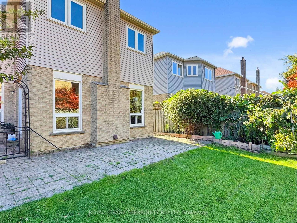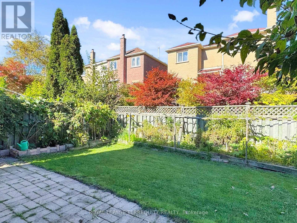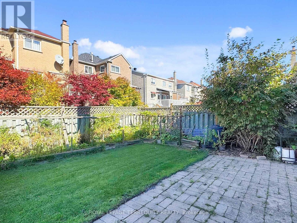16 Audrelane Court Toronto, Ontario M1V 3S4
$1,248,000
Welcome to this rare offering in the quiet, family-friendly Milliken neighborhood. For the first time on the market, this beautifully maintained 4+1 bedroom detached home has been first time on the market, this beautifully maintained 4+1 bedroom detached home has been and walk-in closet. This unique expanded layout gives a genuous living space of over 3000 sq.ft. is perfect for multigenerational families or dual-couple households seeking enhanced privacy. The main floor boasts a functional layout and upgraded with direct entrance from garage. Hardwood floors throughout main and second floor. A sizeable white kitchen with granite countertops. A spacious breakfast area flows into the family room with a fireplace and a walk-out to the award-winning garden which was granted the "2025 Scarborough Garden Award". The office on second floor can easily converted to be the 5th bedroom. The finished basement includes an extra bedroom and a large recreation area with a rough-in for a fifth bathroom. No sidewalk, a long driveway for multiple vehicles, and a prime location near top schools, childcare, parks, and public transit. (id:60365)
Property Details
| MLS® Number | E12515888 |
| Property Type | Single Family |
| Community Name | Milliken |
| AmenitiesNearBy | Hospital, Park, Place Of Worship, Public Transit, Schools |
| EquipmentType | Water Heater, Furnace |
| Features | Carpet Free |
| ParkingSpaceTotal | 6 |
| RentalEquipmentType | Water Heater, Furnace |
| Structure | Porch |
Building
| BathroomTotal | 4 |
| BedroomsAboveGround | 4 |
| BedroomsBelowGround | 1 |
| BedroomsTotal | 5 |
| Amenities | Fireplace(s) |
| Appliances | Garage Door Opener Remote(s), Water Heater, Dryer, Stove, Washer, Window Coverings, Refrigerator |
| BasementDevelopment | Finished |
| BasementType | N/a (finished) |
| ConstructionStatus | Insulation Upgraded |
| ConstructionStyleAttachment | Detached |
| CoolingType | Central Air Conditioning |
| ExteriorFinish | Aluminum Siding, Brick |
| FireProtection | Smoke Detectors |
| FireplacePresent | Yes |
| FireplaceTotal | 1 |
| FireplaceType | Insert |
| FlooringType | Hardwood, Carpeted, Vinyl, Ceramic |
| FoundationType | Unknown |
| HalfBathTotal | 1 |
| HeatingFuel | Natural Gas |
| HeatingType | Forced Air |
| StoriesTotal | 2 |
| SizeInterior | 2000 - 2500 Sqft |
| Type | House |
| UtilityWater | Municipal Water |
Parking
| Attached Garage | |
| Garage |
Land
| Acreage | No |
| LandAmenities | Hospital, Park, Place Of Worship, Public Transit, Schools |
| Sewer | Sanitary Sewer |
| SizeDepth | 110 Ft |
| SizeFrontage | 30 Ft ,2 In |
| SizeIrregular | 30.2 X 110 Ft |
| SizeTotalText | 30.2 X 110 Ft |
Rooms
| Level | Type | Length | Width | Dimensions |
|---|---|---|---|---|
| Second Level | Primary Bedroom | 5.13 m | 3.35 m | 5.13 m x 3.35 m |
| Second Level | Bedroom 2 | 3.89 m | 3.12 m | 3.89 m x 3.12 m |
| Second Level | Bedroom 3 | 3.12 m | 3.01 m | 3.12 m x 3.01 m |
| Second Level | Office | 3.41 m | 3.01 m | 3.41 m x 3.01 m |
| Basement | Bedroom 4 | 4.57 m | 3 m | 4.57 m x 3 m |
| Basement | Recreational, Games Room | 9.37 m | 4.93 m | 9.37 m x 4.93 m |
| Ground Level | Living Room | 7.62 m | 3.43 m | 7.62 m x 3.43 m |
| Ground Level | Dining Room | 7.62 m | 3.43 m | 7.62 m x 3.43 m |
| Ground Level | Kitchen | 3.43 m | 2.9 m | 3.43 m x 2.9 m |
| Ground Level | Eating Area | 3.43 m | 2.74 m | 3.43 m x 2.74 m |
| Ground Level | Family Room | 4.88 m | 3.35 m | 4.88 m x 3.35 m |
| In Between | Primary Bedroom | 5 m | 4.4 m | 5 m x 4.4 m |
Utilities
| Cable | Available |
| Electricity | Available |
| Sewer | Available |
https://www.realtor.ca/real-estate/29074434/16-audrelane-court-toronto-milliken-milliken
Melina Lam
Salesperson
200 Consumers Rd Ste 100
Toronto, Ontario M2J 4R4

