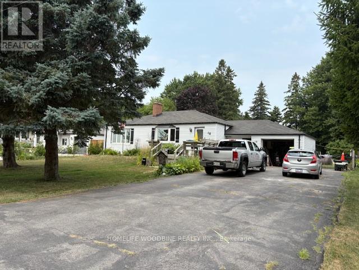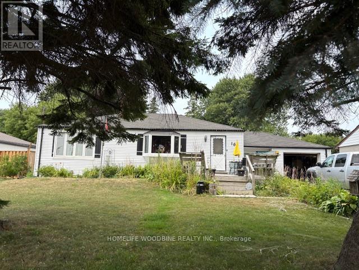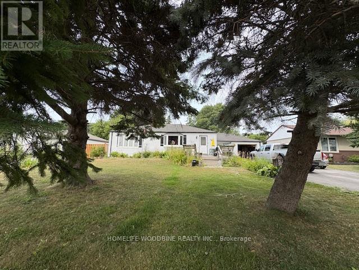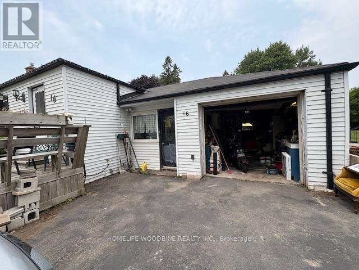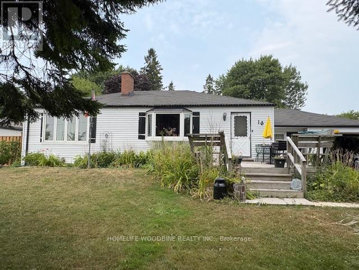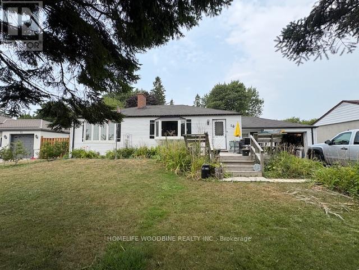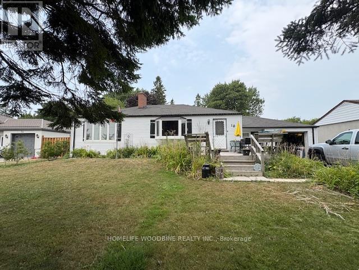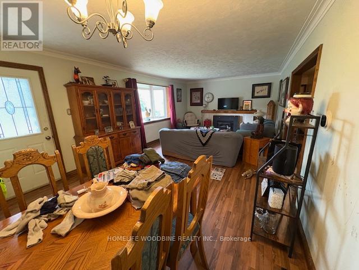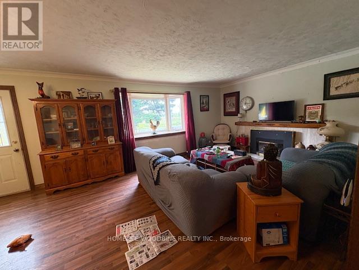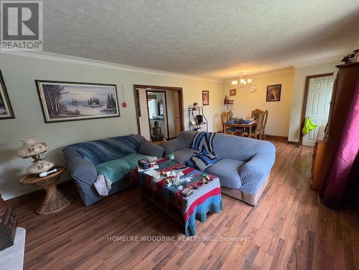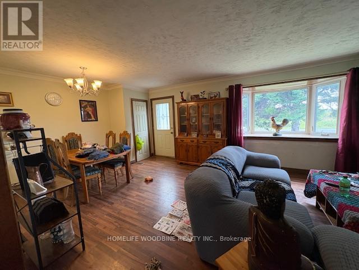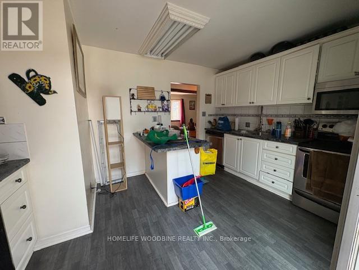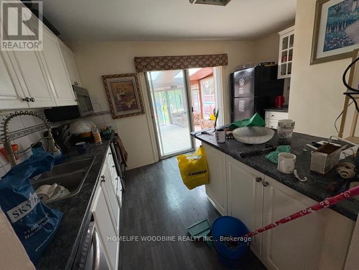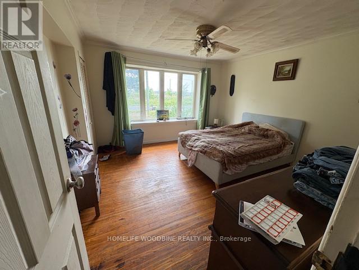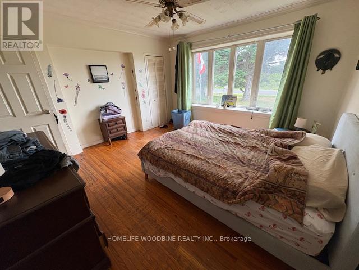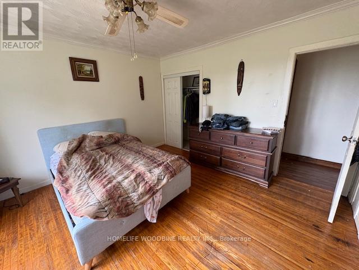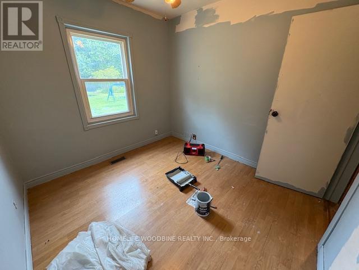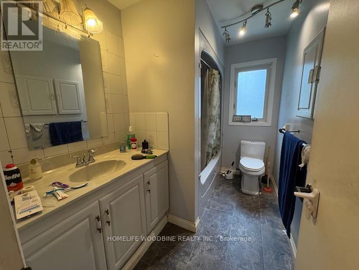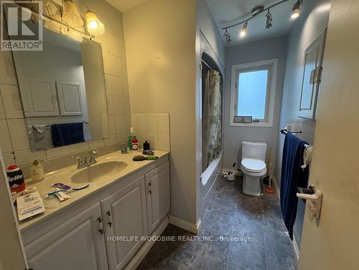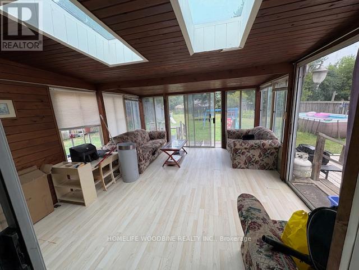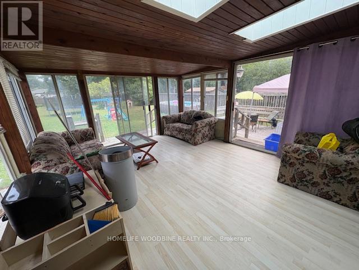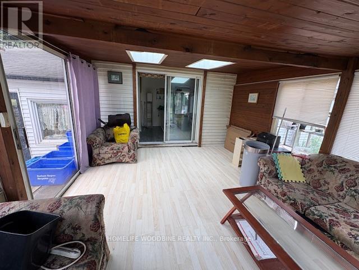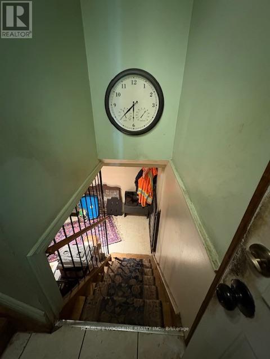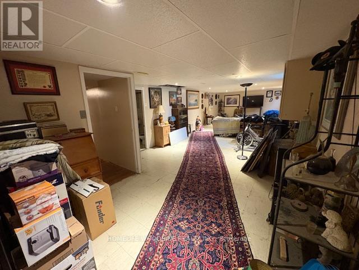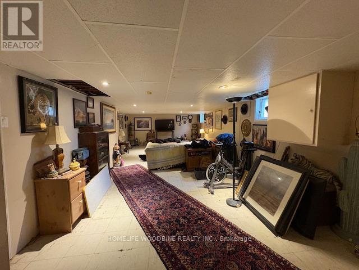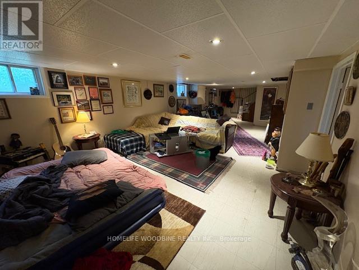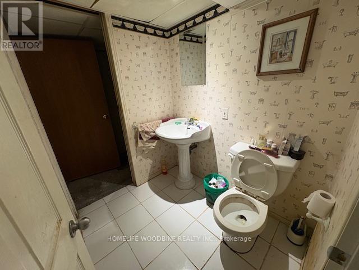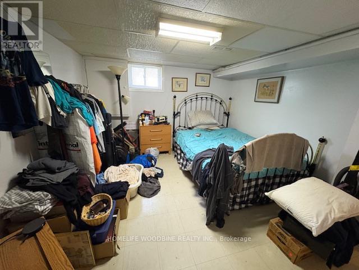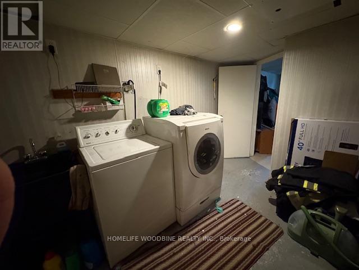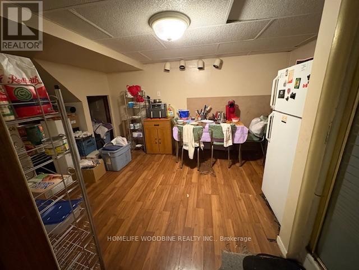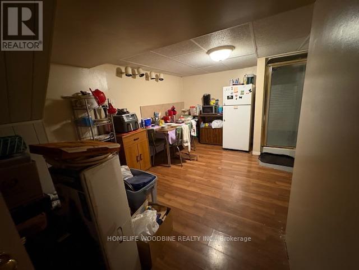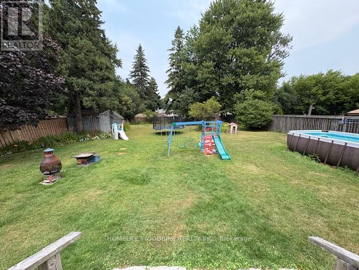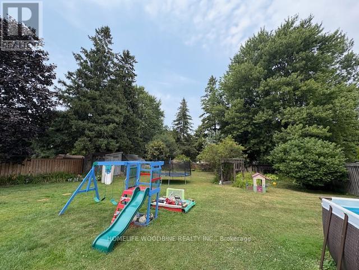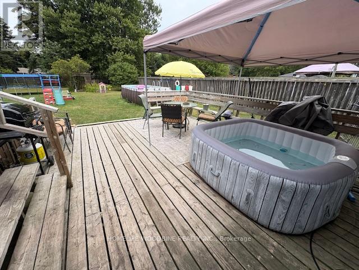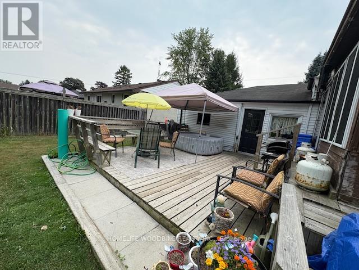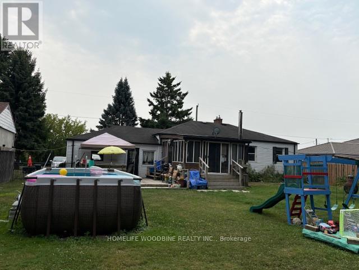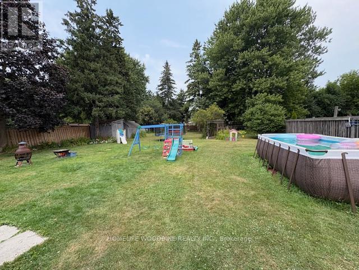16 Almond Avenue Whitby, Ontario L1P 1K5
$899,999
This Bungalow Is Situated On A Fully Landscaped HUGE Lot (75 x 200),Where Country Charm Meets City Convenience And Urban Accessibility. Discover The Perfect Blend Of Rural Tranquility. Experience The Peace Of Country Living With The Convenience Of Being Just 2 Minutes From Hwy 401 And Hwy 412.This Cozy Well-Maintained Home Features Breezeway Between Garage & House Leading To House Could Be Easily Converted Into A Sep. Entry, 3 Seasons Sunroom Walk Out To Large Deck ,Beautiful Garden And Natural Gas Bbq Hook Up. Finish Basement With Large Recreation Room & 2 Bedrooms & 3 Piece Bath. Enjoy The Front Porch With Mature Trees. Heated Workshop In Garage. Parkette Being Built Across The Street. Whether You're Investor, Downsizing, Just Starting Out, Or Seeking A Peaceful Retreat With City Access, This Unique Property Offers Outstanding Value And Potential. (id:60365)
Property Details
| MLS® Number | E12329907 |
| Property Type | Single Family |
| Community Name | Rural Whitby |
| EquipmentType | Water Heater |
| ParkingSpaceTotal | 5 |
| RentalEquipmentType | Water Heater |
| Structure | Shed, Workshop |
| ViewType | View |
Building
| BathroomTotal | 2 |
| BedroomsAboveGround | 3 |
| BedroomsBelowGround | 2 |
| BedroomsTotal | 5 |
| Appliances | Dishwasher, Dryer, Microwave, Stove, Washer, Refrigerator |
| ArchitecturalStyle | Bungalow |
| BasementDevelopment | Finished |
| BasementFeatures | Separate Entrance |
| BasementType | N/a (finished) |
| ConstructionStyleAttachment | Detached |
| CoolingType | Central Air Conditioning |
| ExteriorFinish | Aluminum Siding |
| FireplacePresent | Yes |
| FlooringType | Laminate, Carpeted |
| FoundationType | Poured Concrete |
| HeatingFuel | Natural Gas |
| HeatingType | Forced Air |
| StoriesTotal | 1 |
| SizeInterior | 1100 - 1500 Sqft |
| Type | House |
| UtilityWater | Municipal Water |
Parking
| Attached Garage | |
| Garage |
Land
| Acreage | No |
| FenceType | Fenced Yard |
| Sewer | Septic System |
| SizeDepth | 200 Ft |
| SizeFrontage | 75 Ft |
| SizeIrregular | 75 X 200 Ft |
| SizeTotalText | 75 X 200 Ft |
Rooms
| Level | Type | Length | Width | Dimensions |
|---|---|---|---|---|
| Basement | Recreational, Games Room | 11.8 m | 4.03 m | 11.8 m x 4.03 m |
| Basement | Bedroom | 4.9 m | 3.1 m | 4.9 m x 3.1 m |
| Basement | Bedroom | 3.67 m | 3.35 m | 3.67 m x 3.35 m |
| Ground Level | Solarium | 4.59 m | 4.12 m | 4.59 m x 4.12 m |
| Ground Level | Kitchen | 3 m | 3.95 m | 3 m x 3.95 m |
| Ground Level | Living Room | 3.75 m | 3.95 m | 3.75 m x 3.95 m |
| Ground Level | Dining Room | 3.75 m | 3.95 m | 3.75 m x 3.95 m |
| Ground Level | Primary Bedroom | 3.9 m | 3.83 m | 3.9 m x 3.83 m |
| Ground Level | Bedroom 2 | 3.11 m | 2.79 m | 3.11 m x 2.79 m |
| Ground Level | Bedroom 3 | 2.81 m | 2.68 m | 2.81 m x 2.68 m |
Utilities
| Cable | Installed |
| Electricity | Installed |
https://www.realtor.ca/real-estate/28702133/16-almond-avenue-whitby-rural-whitby
Bhupendra Salia
Broker
680 Rexdale Blvd Unit 202
Toronto, Ontario M9W 0B5

