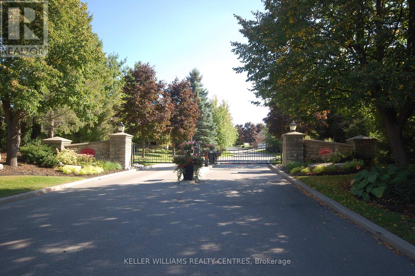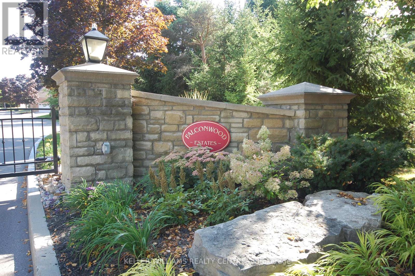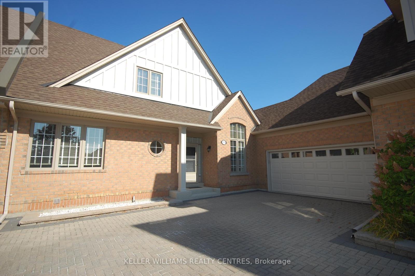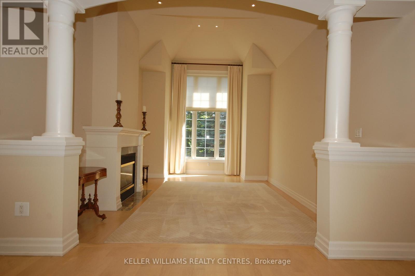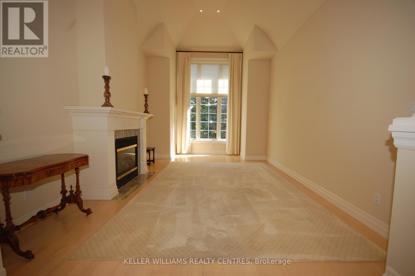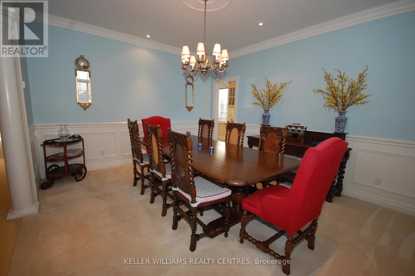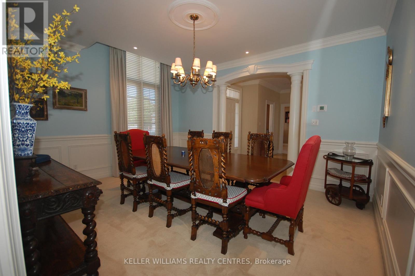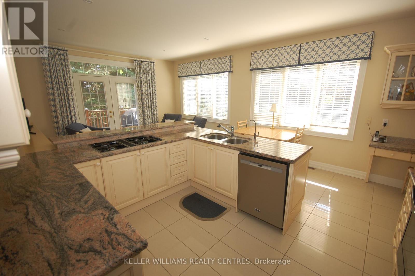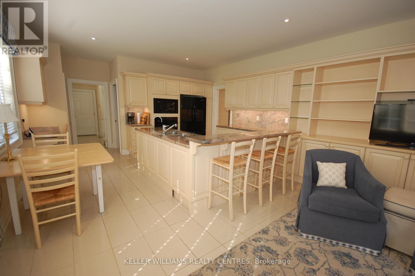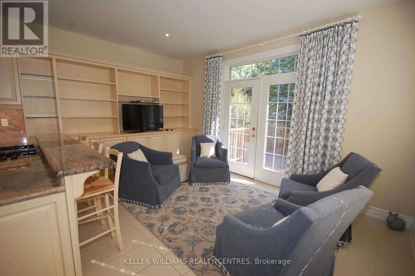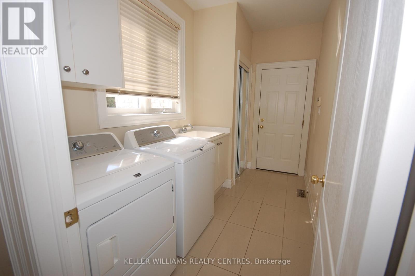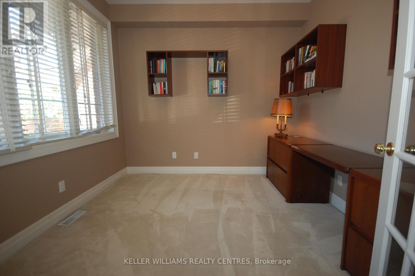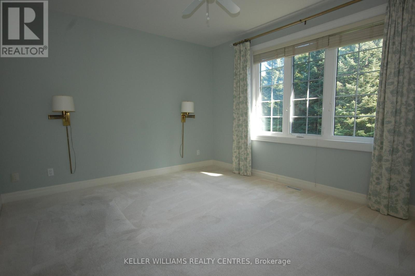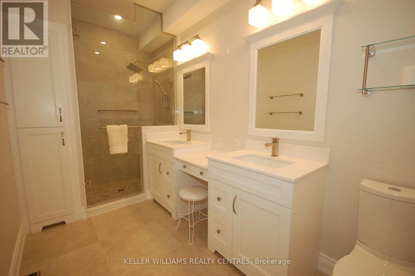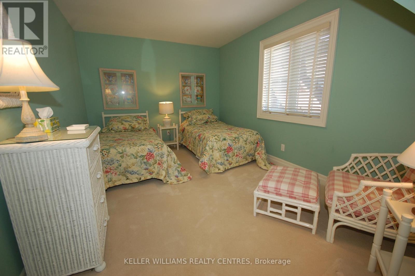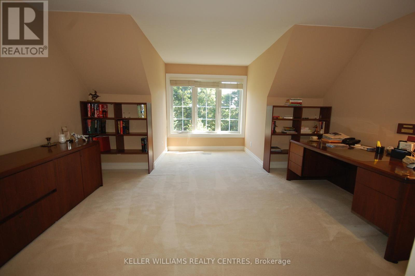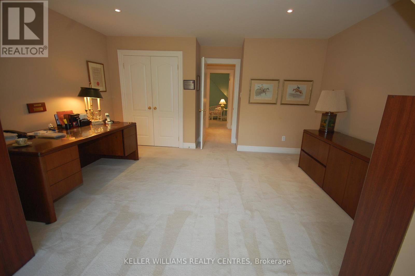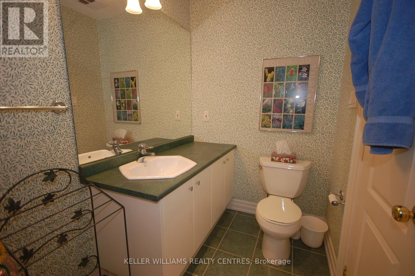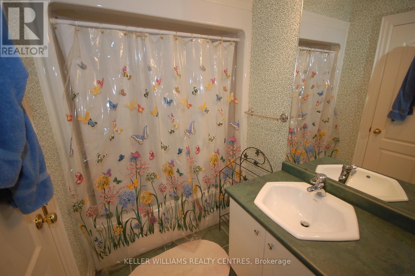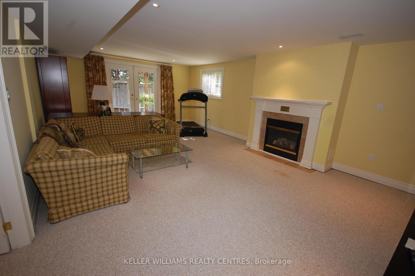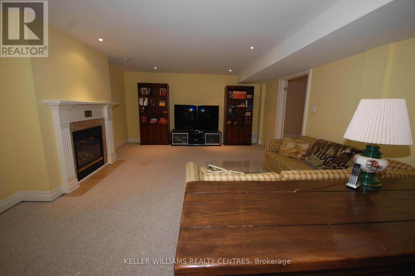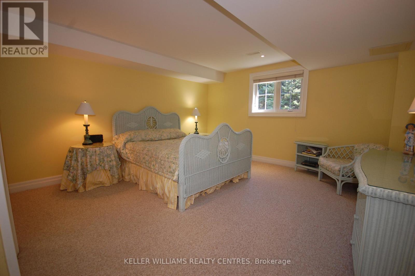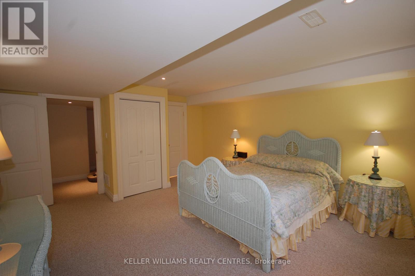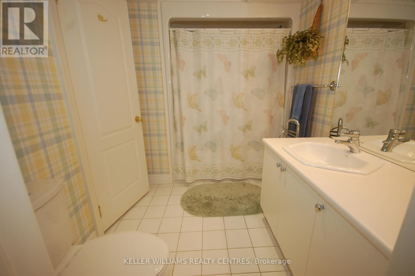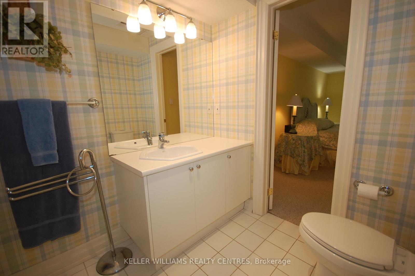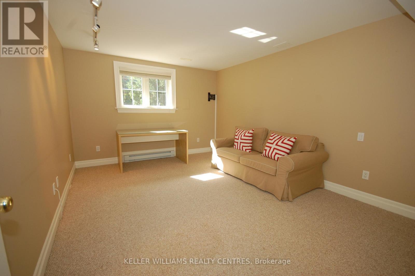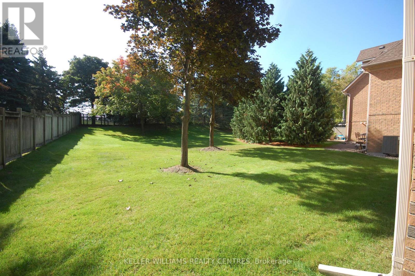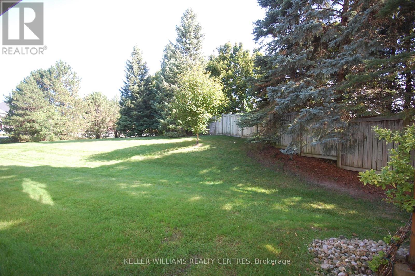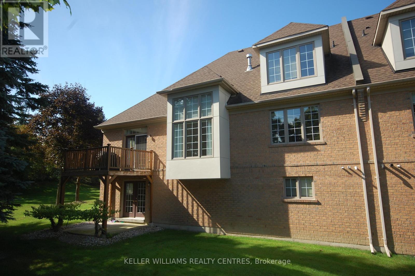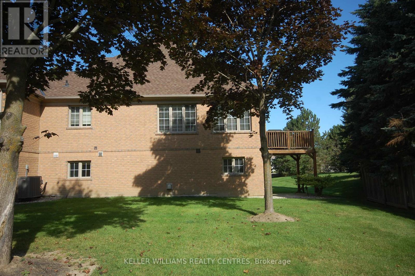16 - 470 Falconwood Hollow W Aurora, Ontario L4G 7M1
$1,275,000Maintenance, Heat, Insurance, Water, Parking
$1,368.09 Monthly
Maintenance, Heat, Insurance, Water, Parking
$1,368.09 MonthlyFalconwood Estates; One of Aurora's best kept secrets. A gated 30 unit enclave of bungaloft townhomes. Quiet and private. Nestled on more than 8 acres in Aurora Estates area of south Aurora. This unit has arguably one of the best locations with south and east rear exposures. It boasts over 4000 square feet of finished space. The main level has both elegance and style with formal living room and dining room. 'Flexibility' is the key descriptor for this unit. The main floor primary bedroom and ensuite permits one floor living. The kitchen provides space for breakfast bar eating or at table eating while having space at one end for family time with a cozy seating area. The basement with its above grade windows and walk out make it all bright and welcoming. The bedroom bathroom combo in the basement would be great suite for inlaws or live in help. With five bedrooms in total there is plenty of room for family or visitors. (id:60365)
Property Details
| MLS® Number | N12412069 |
| Property Type | Single Family |
| Community Name | Aurora Estates |
| AmenitiesNearBy | Golf Nearby |
| CommunityFeatures | Pet Restrictions |
| Features | Cul-de-sac |
| ParkingSpaceTotal | 2 |
Building
| BathroomTotal | 4 |
| BedroomsAboveGround | 3 |
| BedroomsBelowGround | 2 |
| BedroomsTotal | 5 |
| Age | 16 To 30 Years |
| Amenities | Fireplace(s) |
| Appliances | Water Softener, Water Purifier, Water Heater, Range, Oven - Built-in, Garage Door Opener Remote(s), Dishwasher, Dryer, Washer, Water Treatment, Refrigerator |
| BasementDevelopment | Finished |
| BasementFeatures | Walk Out |
| BasementType | N/a (finished) |
| CoolingType | Central Air Conditioning, Air Exchanger |
| ExteriorFinish | Brick Veneer |
| FireProtection | Controlled Entry |
| FireplacePresent | Yes |
| FireplaceTotal | 2 |
| FlooringType | Hardwood, Carpeted, Ceramic |
| HalfBathTotal | 1 |
| HeatingFuel | Natural Gas |
| HeatingType | Forced Air |
| StoriesTotal | 2 |
| SizeInterior | 2250 - 2499 Sqft |
| Type | Row / Townhouse |
Parking
| Attached Garage | |
| Garage |
Land
| Acreage | No |
| LandAmenities | Golf Nearby |
Rooms
| Level | Type | Length | Width | Dimensions |
|---|---|---|---|---|
| Second Level | Bedroom 2 | 5.1 m | 4.62 m | 5.1 m x 4.62 m |
| Second Level | Bedroom 3 | 4.68 m | 3.05 m | 4.68 m x 3.05 m |
| Basement | Bedroom 5 | 4.61 m | 3.46 m | 4.61 m x 3.46 m |
| Basement | Other | 5 m | 3.78 m | 5 m x 3.78 m |
| Basement | Family Room | 7.9 m | 4.72 m | 7.9 m x 4.72 m |
| Basement | Bedroom 4 | 5 m | 4.51 m | 5 m x 4.51 m |
| Main Level | Living Room | 6.31 m | 3.78 m | 6.31 m x 3.78 m |
| Main Level | Kitchen | 6.85 m | 4.68 m | 6.85 m x 4.68 m |
| Main Level | Dining Room | 4.71 m | 3.89 m | 4.71 m x 3.89 m |
| Main Level | Office | 3.15 m | 3.04 m | 3.15 m x 3.04 m |
| Main Level | Primary Bedroom | 4.61 m | 3.76 m | 4.61 m x 3.76 m |
| Main Level | Laundry Room | 3.5 m | 1.86 m | 3.5 m x 1.86 m |
Sean Herbinson
Broker
117 Wellington St E
Aurora, Ontario L4G 1H9

