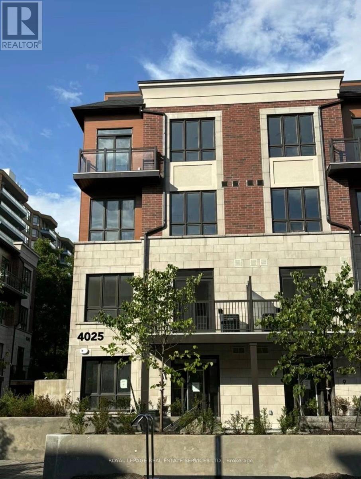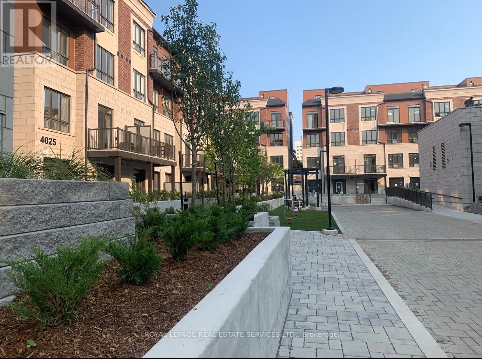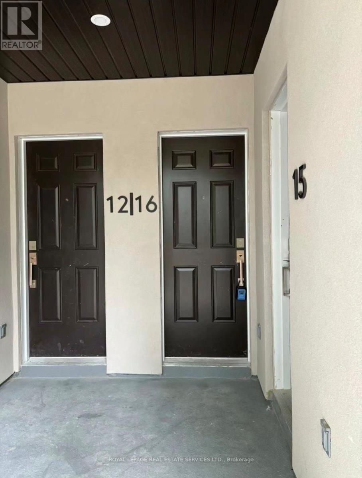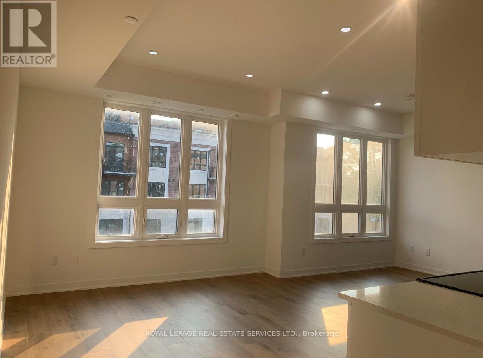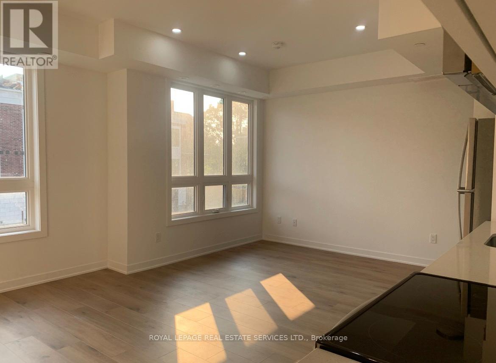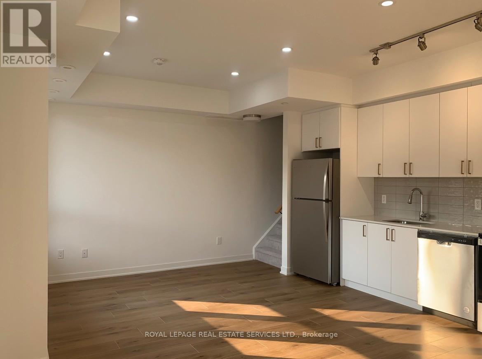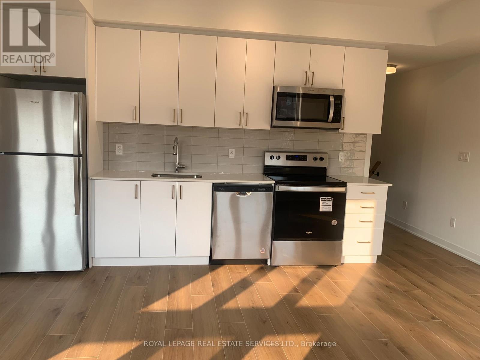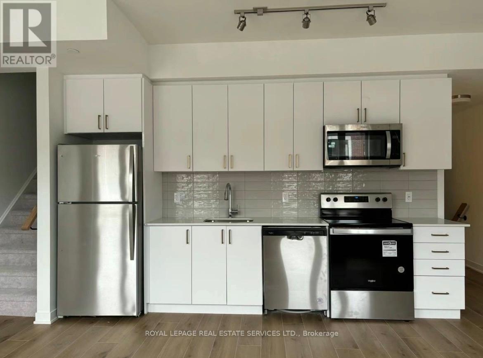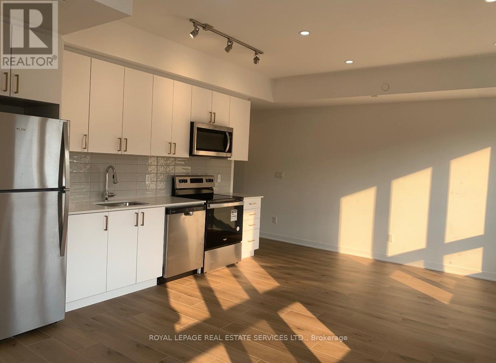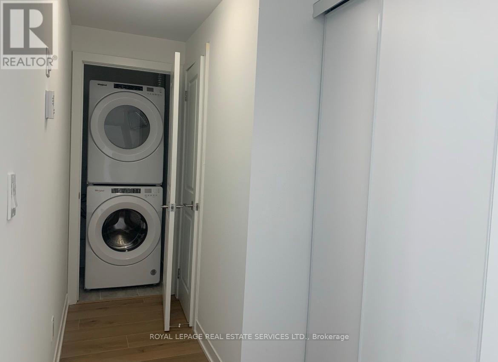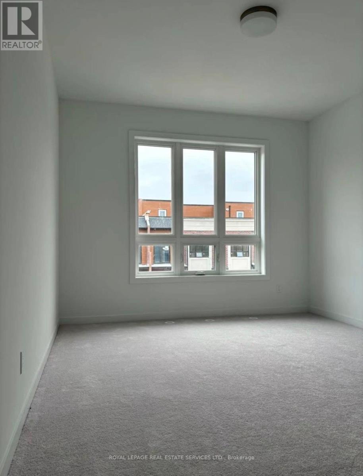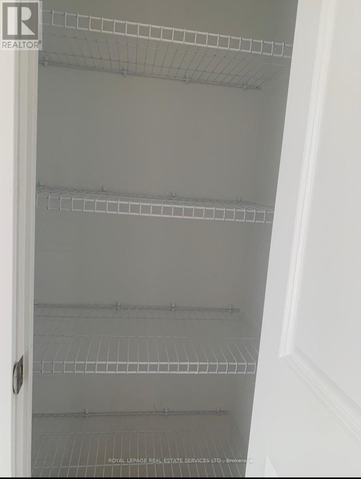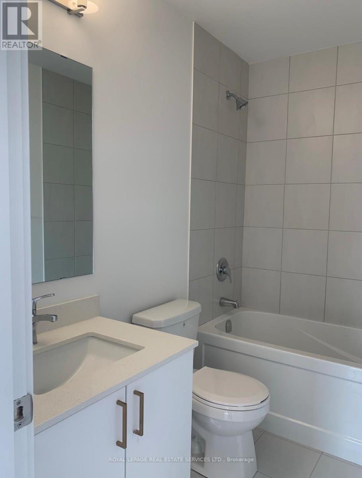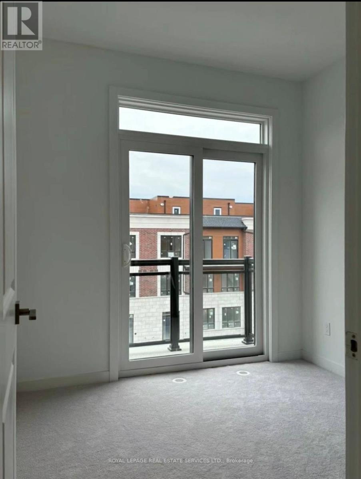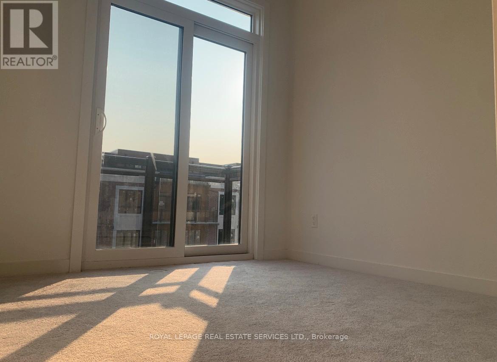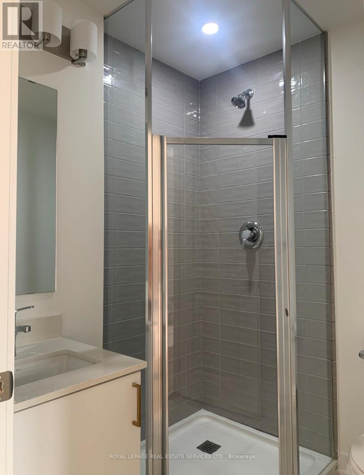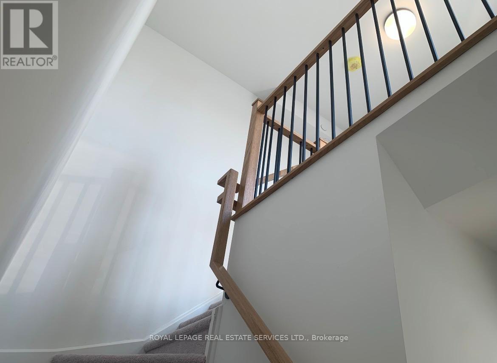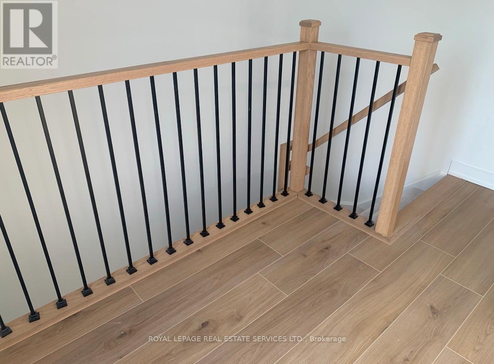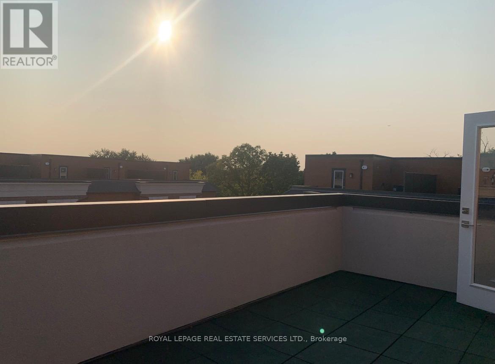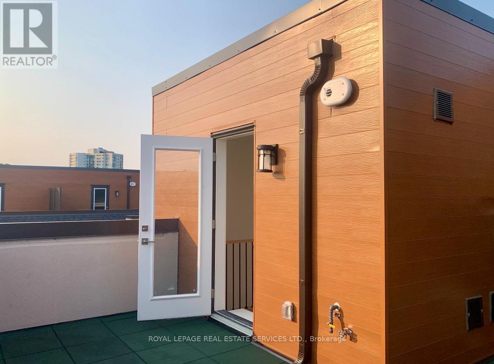16 - 4025 Hickory Drive Mississauga, Ontario L4W 0G6
$3,100 Monthly
Bright and Spacious 2-Bedroom, 3-Bathroom Stacked Townhome in a Prime Mississauga Location! Offering 1,168 sq ft of modern living, this home features an open-concept layout with large windows that bring in plenty of natural light. The stylish kitchen with stainless steel appliances, perfect for everyday living and entertaining. Enjoy a large terrace, ideal for family gatherings and outdoor relaxation. This unit also comes with one underground parking space. Located just steps from public transit, schools , community centres, libraries, parks, restaurants, and major shopping centres. Convenient access to Highways 401, 403, 427, and the QEW. A short drive to Dixie GO Station. (id:60365)
Property Details
| MLS® Number | W12580918 |
| Property Type | Single Family |
| Community Name | Rathwood |
| CommunityFeatures | Pets Allowed With Restrictions |
| Features | Balcony |
| ParkingSpaceTotal | 1 |
Building
| BathroomTotal | 3 |
| BedroomsAboveGround | 2 |
| BedroomsTotal | 2 |
| Amenities | Storage - Locker |
| BasementType | None |
| CoolingType | Central Air Conditioning |
| ExteriorFinish | Brick |
| HalfBathTotal | 1 |
| HeatingFuel | Natural Gas |
| HeatingType | Forced Air |
| SizeInterior | 1000 - 1199 Sqft |
| Type | Row / Townhouse |
Parking
| Underground | |
| Garage |
Land
| Acreage | No |
Rooms
| Level | Type | Length | Width | Dimensions |
|---|---|---|---|---|
| Main Level | Living Room | 6.19 m | 4.08 m | 6.19 m x 4.08 m |
| Main Level | Dining Room | 6.19 m | 4.36 m | 6.19 m x 4.36 m |
| Main Level | Kitchen | 6.19 m | 4.36 m | 6.19 m x 4.36 m |
| Main Level | Primary Bedroom | 3.35 m | 3.69 m | 3.35 m x 3.69 m |
| Main Level | Bedroom 2 | 2.47 m | 2.56 m | 2.47 m x 2.56 m |
https://www.realtor.ca/real-estate/29141545/16-4025-hickory-drive-mississauga-rathwood-rathwood
Li Liu
Salesperson
251 North Service Rd #102
Oakville, Ontario L6M 3E7

