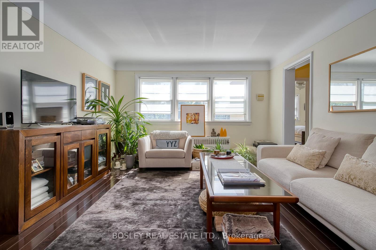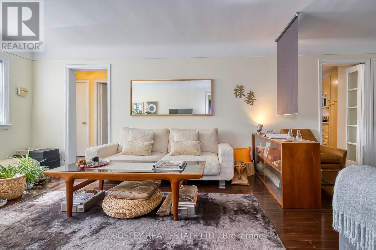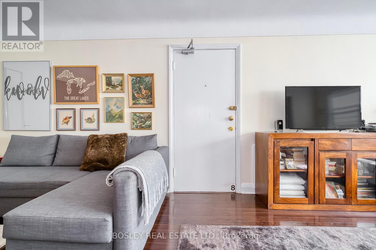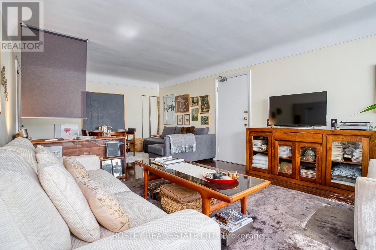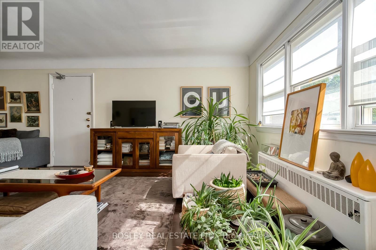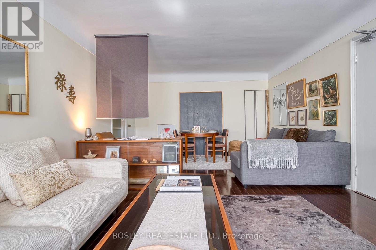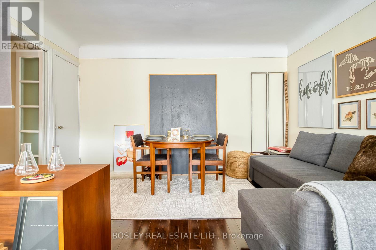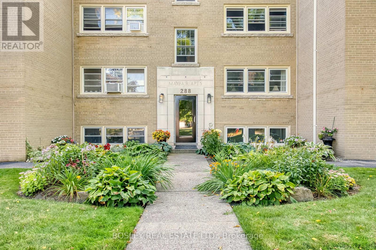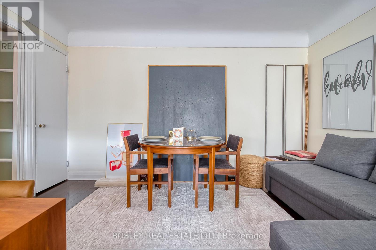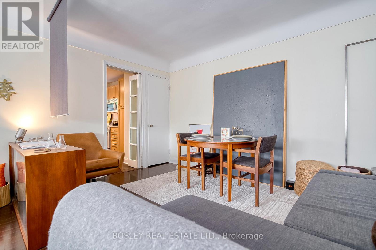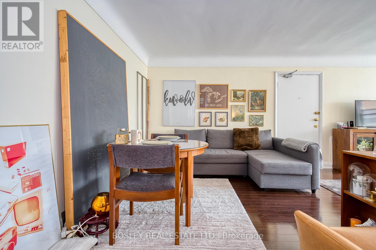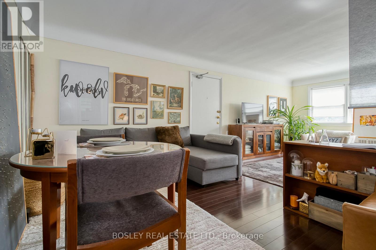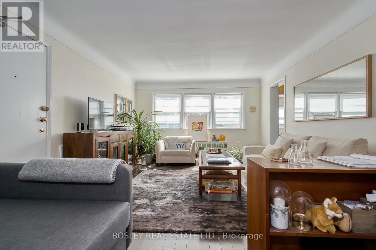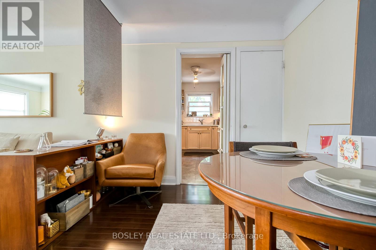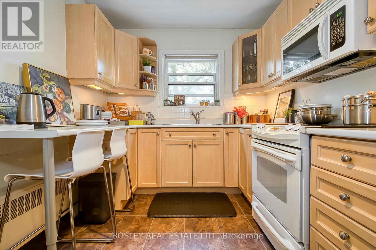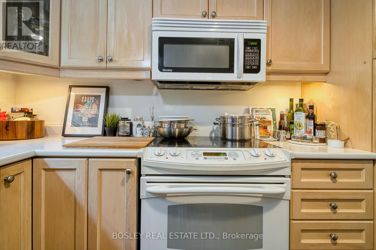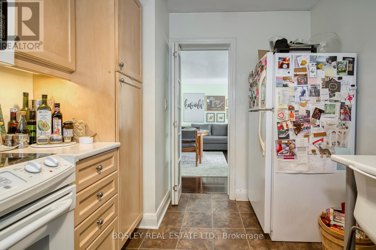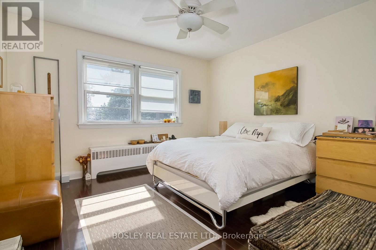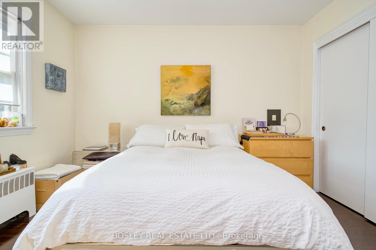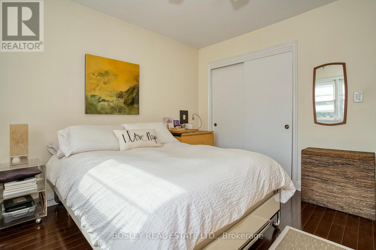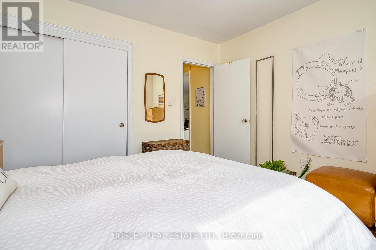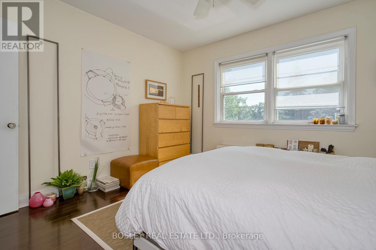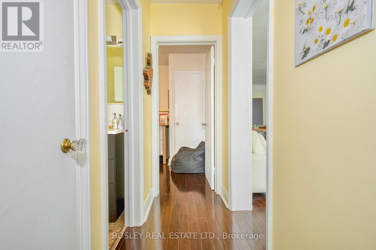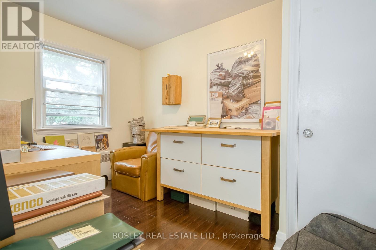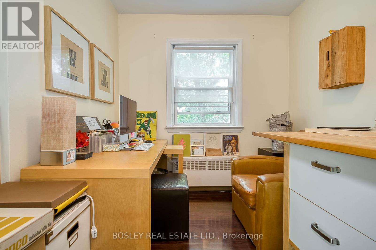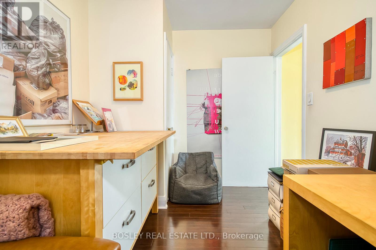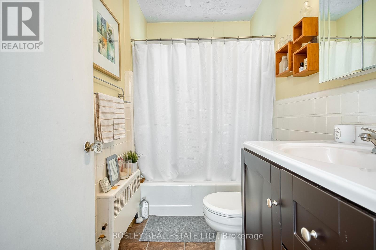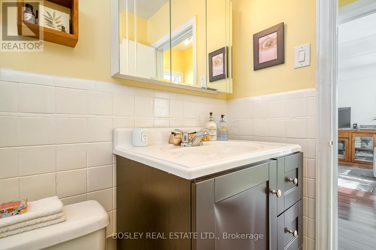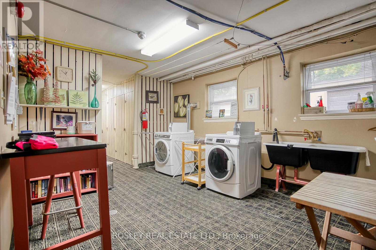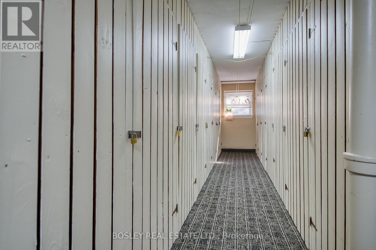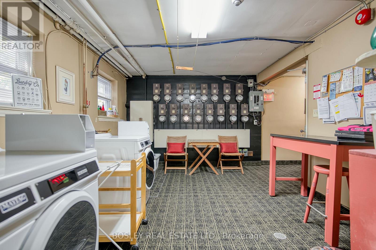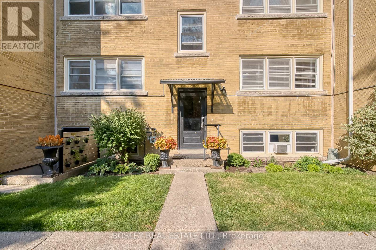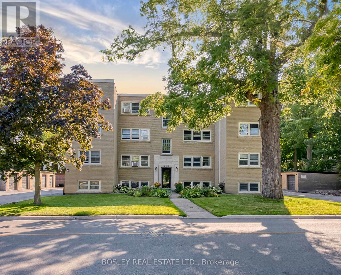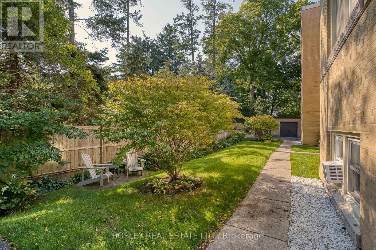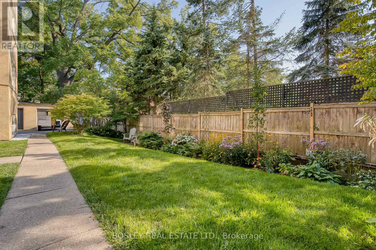16 - 288 Reynolds Street Oakville, Ontario L6J 3L4
$463,000Maintenance, Heat, Water, Common Area Maintenance, Insurance, Parking
$750 Monthly
Maintenance, Heat, Water, Common Area Maintenance, Insurance, Parking
$750 MonthlyCharming Co-Op unit in Historic Old Oakville Village! Situated in the heart of Old Oakville Village minutes from all Lakeshore amenities, this exclusive co-op offers a unique blend of charm and convenience. Housed in a boutique four-storey building with only 15 units, this spacious 2-bedroom apartment spans over 800 sq. ft. and features gleaming hardwood floors. The property boasts meticulously manicured grounds adorned with perennial gardens, offering a serene environment for residents. New community centre 1 block away, Oakville Tennis Club, Curling Club and more. Designed for young professionals, down-sizers, empty nesters, and snowbirds seeking a peaceful, community-oriented lifestyle. The prime location offers close proximity to downtown Oakville's vibrant shops, diverse restaurants, GO Transit, Whole Foods and Longos. The inclusive maintenance fee covers annual property taxes, heat, water, and parking. Parking for 1 car and storage locker with laundry facilities. Units are ONLY owner-occupied; leasing is not permitted. Financing available through DUCA Credit Union, Burlington with 30% down. Storage lockers and coin operated laundry on ground floor. The building is self-managed, with an on-site superintendent. (id:60365)
Property Details
| MLS® Number | W12312700 |
| Property Type | Single Family |
| Community Name | 1013 - OO Old Oakville |
| AmenitiesNearBy | Marina, Park, Place Of Worship, Public Transit |
| CommunityFeatures | Pet Restrictions, Community Centre |
| ParkingSpaceTotal | 1 |
Building
| BathroomTotal | 1 |
| BedroomsAboveGround | 2 |
| BedroomsTotal | 2 |
| Age | 51 To 99 Years |
| Amenities | Visitor Parking, Storage - Locker |
| Appliances | Microwave, Stove, Refrigerator |
| ExteriorFinish | Brick |
| FlooringType | Hardwood, Tile |
| HeatingFuel | Natural Gas |
| HeatingType | Radiant Heat |
| SizeInterior | 800 - 899 Sqft |
| Type | Apartment |
Parking
| Detached Garage | |
| Garage |
Land
| Acreage | No |
| LandAmenities | Marina, Park, Place Of Worship, Public Transit |
Rooms
| Level | Type | Length | Width | Dimensions |
|---|---|---|---|---|
| Main Level | Living Room | 3.98 m | 4.81 m | 3.98 m x 4.81 m |
| Main Level | Dining Room | 3.98 m | 2.45 m | 3.98 m x 2.45 m |
| Main Level | Kitchen | 3.59 m | 2.57 m | 3.59 m x 2.57 m |
| Main Level | Primary Bedroom | 3.67 m | 3.52 m | 3.67 m x 3.52 m |
| Main Level | Bedroom 2 | 3.59 m | 2.43 m | 3.59 m x 2.43 m |
Kim Kehoe
Salesperson
1108 Queen Street West
Toronto, Ontario M6J 1H9

