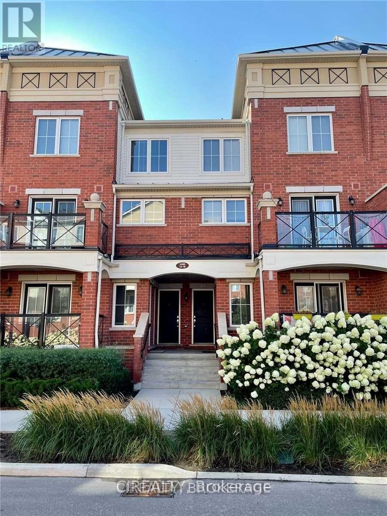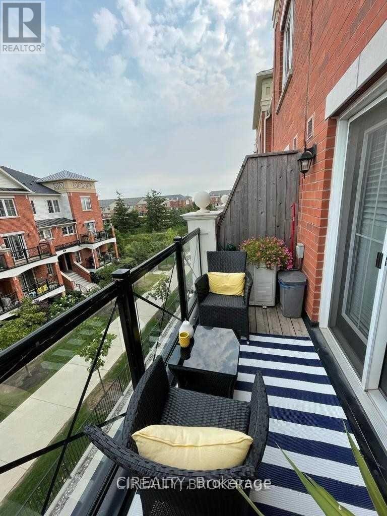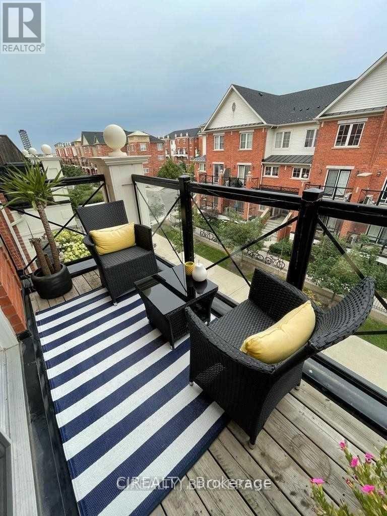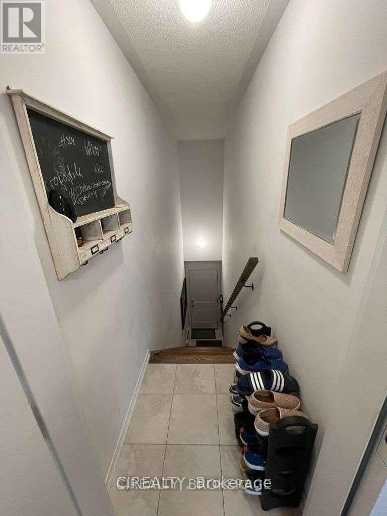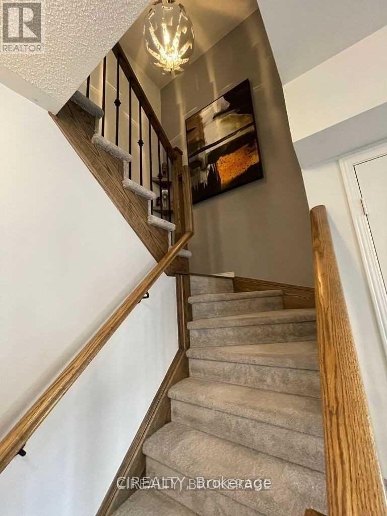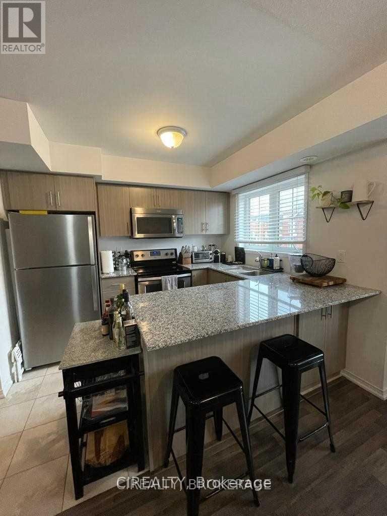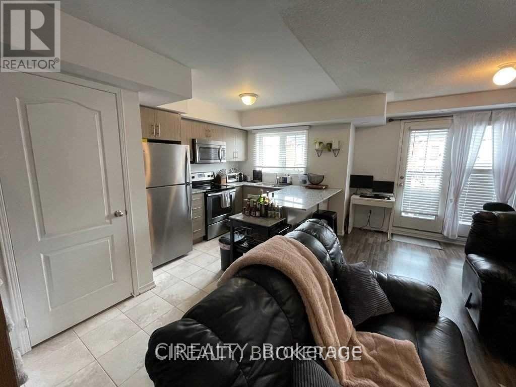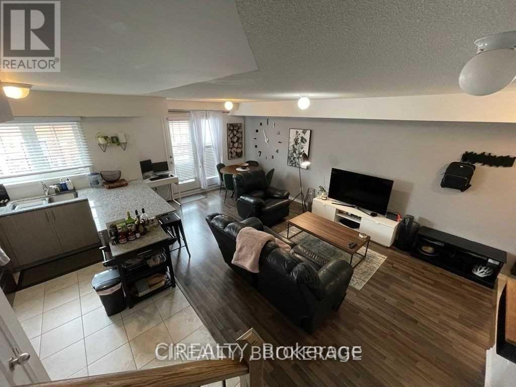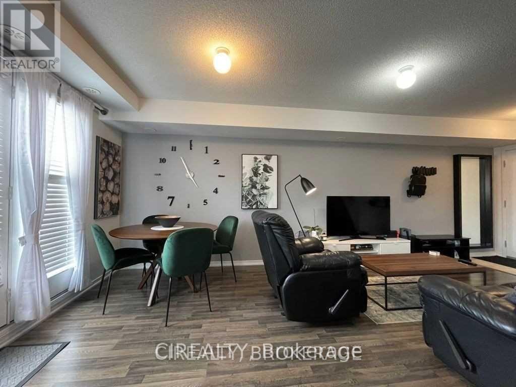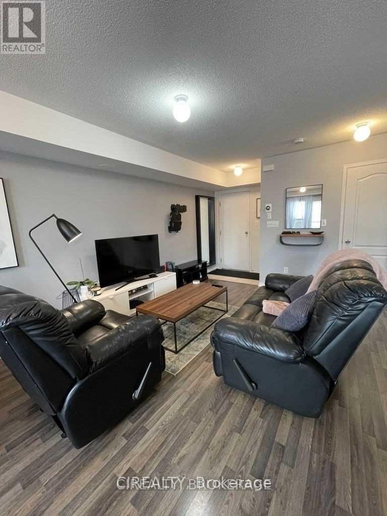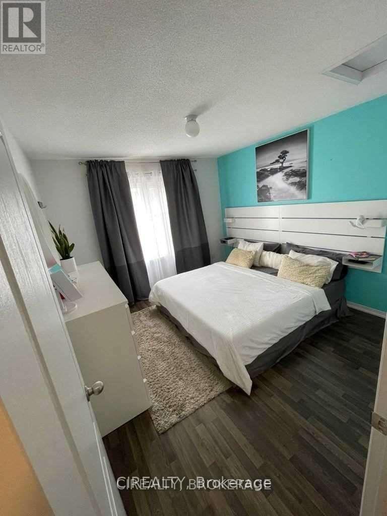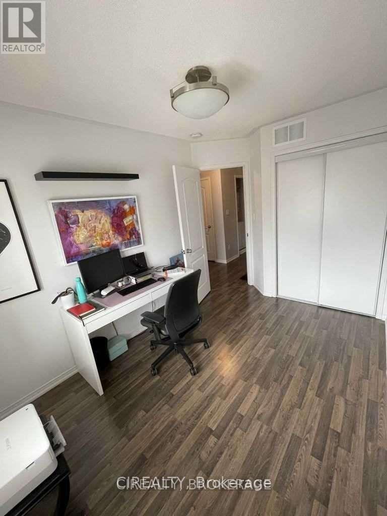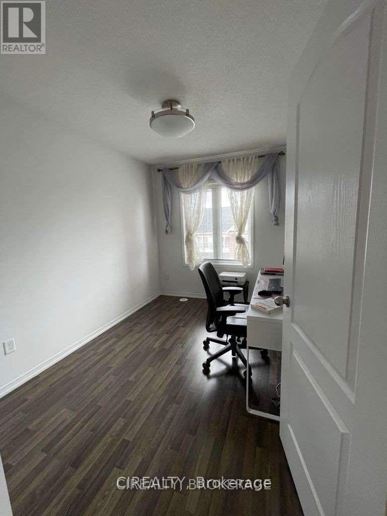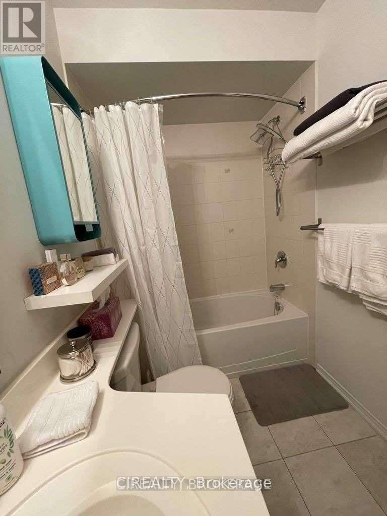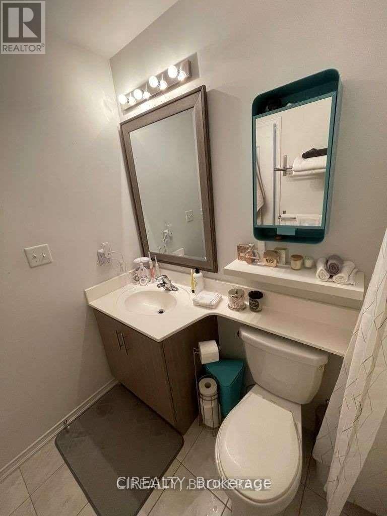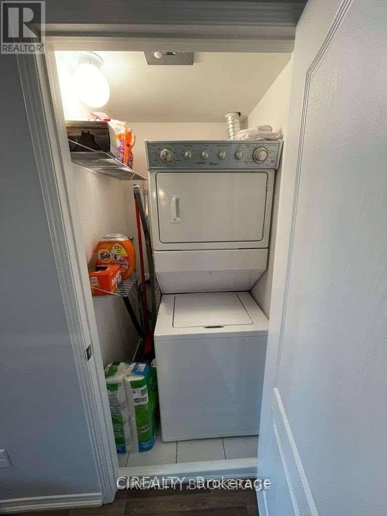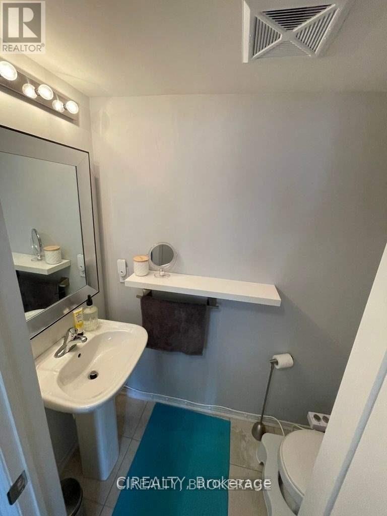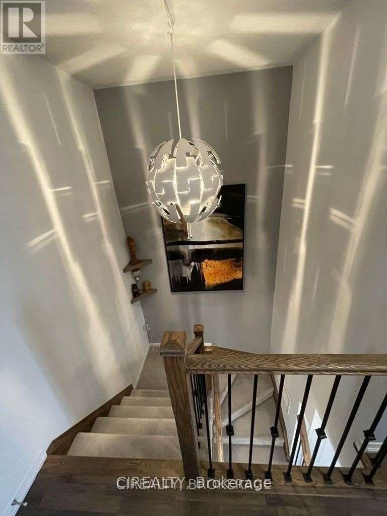16 - 2480 Post Road Oakville, Ontario L6H 0K1
2 Bedroom
2 Bathroom
900 - 999 sqft
Central Air Conditioning
Forced Air
$2,800 Monthly
Beautiful 2 Bed 2 Bath Rhapsody Style Unit With Quiet Views Overlooking The Walking Path And Pond. Close To Hwy 403 & Qew, Public Transit, Schools, Libraries, Community Centres Etc. Walking Distance To Walmart, Superstore, Canadian Tire, Gyms, Restaurants, And Many More Convenient Amenities. Surrounded By Many Trails And Beautiful Nature All Around. (id:60365)
Property Details
| MLS® Number | W12418921 |
| Property Type | Single Family |
| Community Name | 1015 - RO River Oaks |
| AmenitiesNearBy | Park, Public Transit, Schools |
| CommunityFeatures | Pet Restrictions, Community Centre |
| EquipmentType | Water Heater |
| Features | Ravine, Balcony |
| ParkingSpaceTotal | 1 |
| RentalEquipmentType | Water Heater |
Building
| BathroomTotal | 2 |
| BedroomsAboveGround | 2 |
| BedroomsTotal | 2 |
| Age | 0 To 5 Years |
| Amenities | Visitor Parking, Storage - Locker |
| CoolingType | Central Air Conditioning |
| ExteriorFinish | Brick |
| FlooringType | Laminate |
| HalfBathTotal | 1 |
| HeatingFuel | Natural Gas |
| HeatingType | Forced Air |
| SizeInterior | 900 - 999 Sqft |
| Type | Row / Townhouse |
Parking
| Underground | |
| Garage |
Land
| Acreage | No |
| LandAmenities | Park, Public Transit, Schools |
| SurfaceWater | Lake/pond |
Rooms
| Level | Type | Length | Width | Dimensions |
|---|---|---|---|---|
| Second Level | Living Room | 5.94 m | 3.23 m | 5.94 m x 3.23 m |
| Second Level | Dining Room | 5.94 m | 3.23 m | 5.94 m x 3.23 m |
| Second Level | Kitchen | 3.05 m | 2.62 m | 3.05 m x 2.62 m |
| Third Level | Primary Bedroom | 3.66 m | 3.23 m | 3.66 m x 3.23 m |
| Third Level | Bedroom 2 | 3.38 m | 2.5 m | 3.38 m x 2.5 m |
| Third Level | Laundry Room | 1.5 m | 1 m | 1.5 m x 1 m |
Daria Chayka
Salesperson
Cirealty
5000 Yonge Street Suite 1901
Toronto, Ontario M2N 7E9
5000 Yonge Street Suite 1901
Toronto, Ontario M2N 7E9

