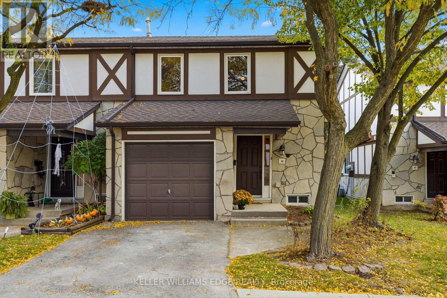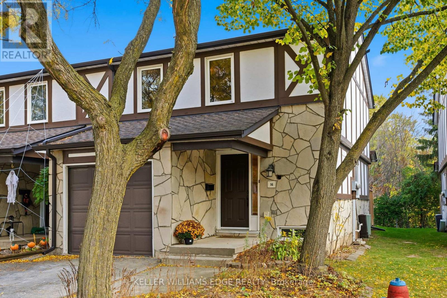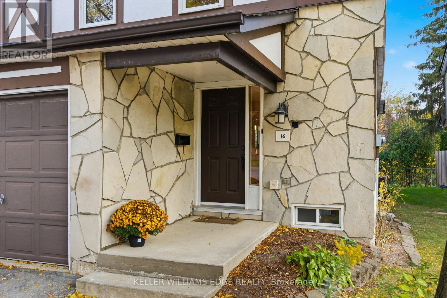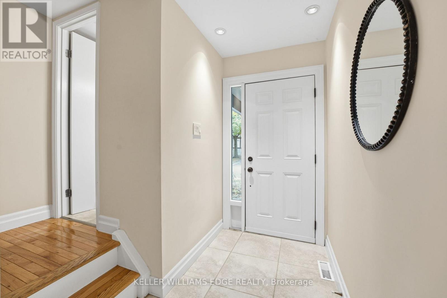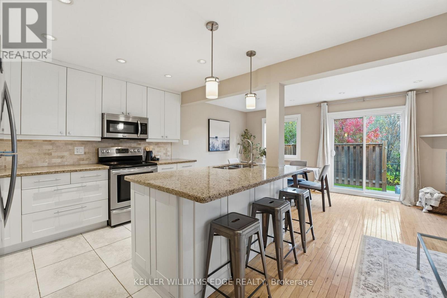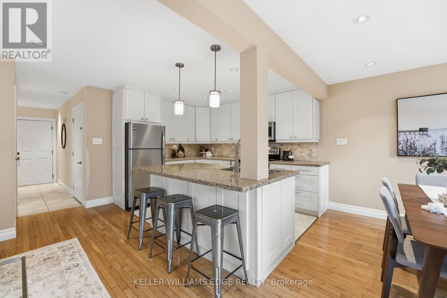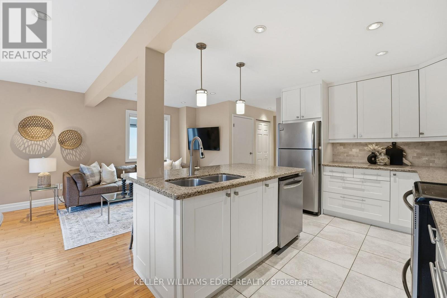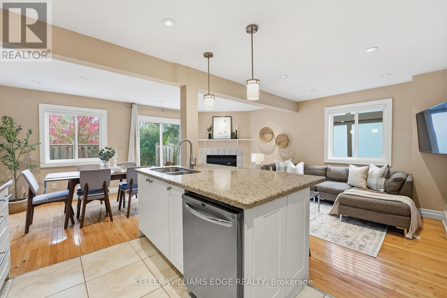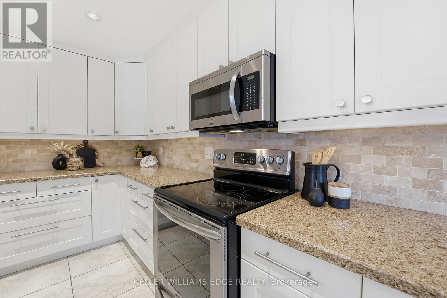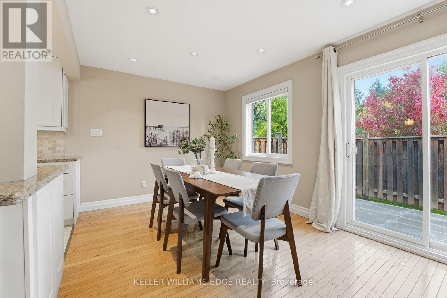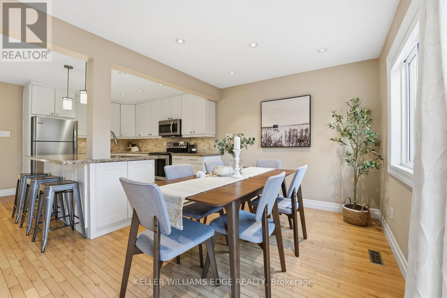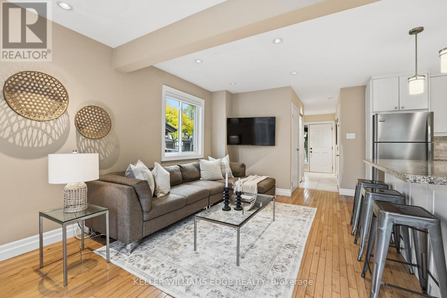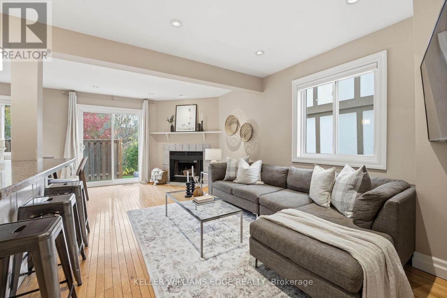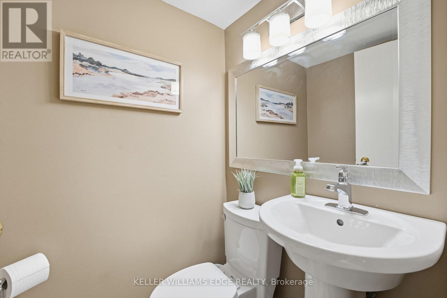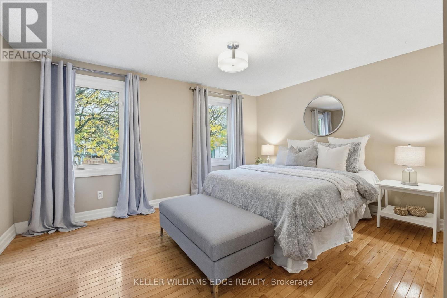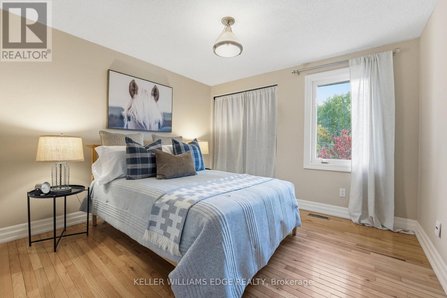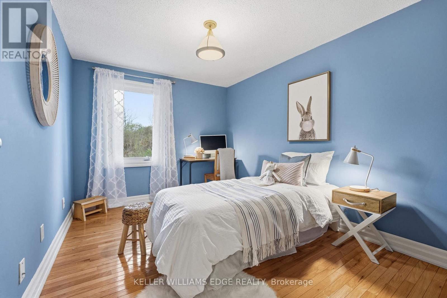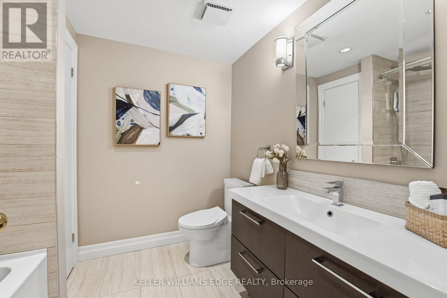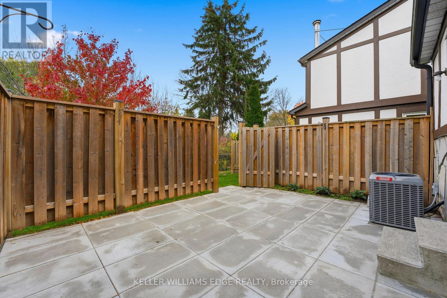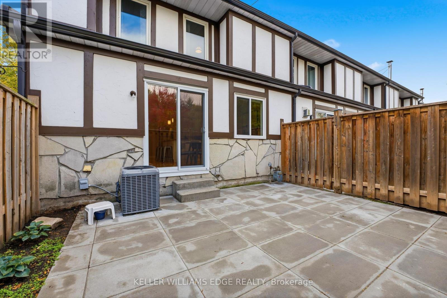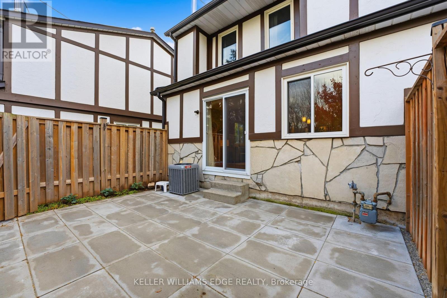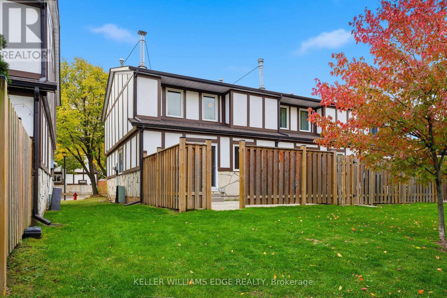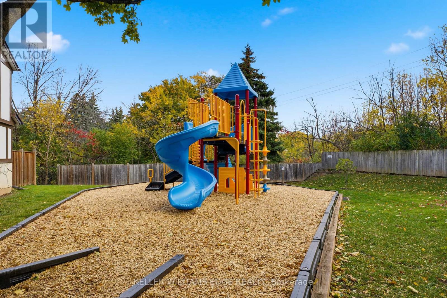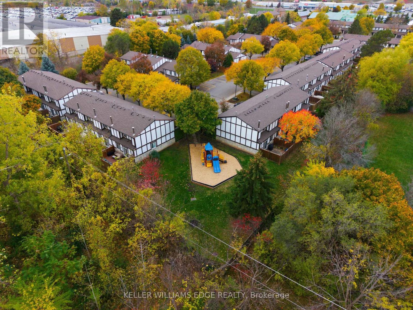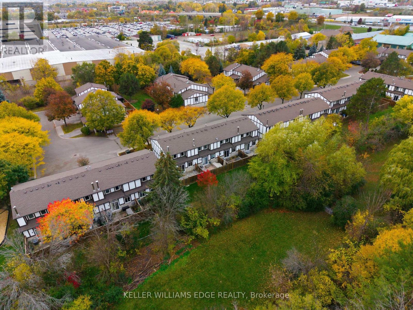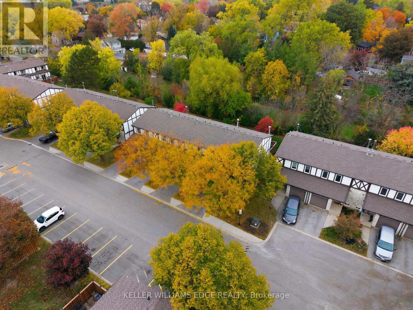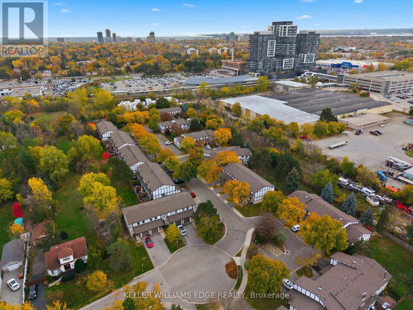16 - 2200 Glenwood School Drive Burlington, Ontario L7R 4H5
$699,900Maintenance, Common Area Maintenance, Parking, Insurance
$399.30 Monthly
Maintenance, Common Area Maintenance, Parking, Insurance
$399.30 MonthlyThis beautifully updated end-unit townhome offers 3 spacious bedrooms, 3 bathrooms, and a private, fully fenced backyard backing onto a quiet creek. Featuring hardwood flooring throughout, an open-concept main floor with a cozy wood-burning fireplace, pot lights and a stylish kitchen with quartz countertops, island, tiled backsplash and under-cabinet lighting, the home is both warm and functional. Upstairs, the primary bedroom includes a walk-in closet, continued hardwood flooring and a beautifully renovated 4-piece bathroom. The partially finished basement adds flexibility with a 3-piece bathroom already in place and a huge rec room. Major updates include a new furnace, A/C, and tankless water heater (2024), new washer/dryer (2024), and a sump pump and backflow valve (2025). Enjoy inside access to the garage, a quiet setting within a private complex park, and easy access to nearby schools, parks, public transit, GO Train, and shopping, all in a move-in-ready, carpet-free home that blends comfort, convenience, and nature. (id:60365)
Property Details
| MLS® Number | W12491956 |
| Property Type | Single Family |
| Community Name | Freeman |
| AmenitiesNearBy | Park, Public Transit, Place Of Worship, Schools |
| CommunityFeatures | Pets Allowed With Restrictions |
| EquipmentType | None |
| Features | Cul-de-sac, Level, Carpet Free, In Suite Laundry, Sump Pump |
| ParkingSpaceTotal | 2 |
| RentalEquipmentType | None |
| Structure | Playground |
Building
| BathroomTotal | 3 |
| BedroomsAboveGround | 3 |
| BedroomsTotal | 3 |
| Age | 31 To 50 Years |
| Amenities | Visitor Parking, Fireplace(s) |
| Appliances | Water Heater, Blinds, Dishwasher, Dryer, Microwave, Stove, Washer, Refrigerator |
| BasementDevelopment | Partially Finished |
| BasementType | Full (partially Finished) |
| CoolingType | Central Air Conditioning |
| ExteriorFinish | Stone, Stucco |
| FireplacePresent | Yes |
| FireplaceTotal | 1 |
| FlooringType | Hardwood |
| FoundationType | Poured Concrete |
| HalfBathTotal | 1 |
| HeatingFuel | Natural Gas |
| HeatingType | Forced Air |
| StoriesTotal | 2 |
| SizeInterior | 1000 - 1199 Sqft |
| Type | Row / Townhouse |
Parking
| Attached Garage | |
| Garage | |
| Inside Entry |
Land
| Acreage | No |
| FenceType | Fenced Yard |
| LandAmenities | Park, Public Transit, Place Of Worship, Schools |
| LandscapeFeatures | Landscaped |
Rooms
| Level | Type | Length | Width | Dimensions |
|---|---|---|---|---|
| Second Level | Primary Bedroom | 3.3 m | 4.22 m | 3.3 m x 4.22 m |
| Second Level | Bedroom 2 | 3.51 m | 3.28 m | 3.51 m x 3.28 m |
| Second Level | Bedroom 3 | 3.81 m | 2.74 m | 3.81 m x 2.74 m |
| Second Level | Bathroom | 2.44 m | 2.39 m | 2.44 m x 2.39 m |
| Basement | Utility Room | 1.04 m | 2.46 m | 1.04 m x 2.46 m |
| Basement | Utility Room | 2.18 m | 1.55 m | 2.18 m x 1.55 m |
| Basement | Recreational, Games Room | 8.74 m | 5.69 m | 8.74 m x 5.69 m |
| Basement | Bathroom | 2.51 m | 2.39 m | 2.51 m x 2.39 m |
| Main Level | Living Room | 5.77 m | 3.3 m | 5.77 m x 3.3 m |
| Main Level | Kitchen | 3.58 m | 2.67 m | 3.58 m x 2.67 m |
| Main Level | Dining Room | 2.87 m | 2.67 m | 2.87 m x 2.67 m |
| Main Level | Bathroom | 1.19 m | 1.35 m | 1.19 m x 1.35 m |
https://www.realtor.ca/real-estate/29049105/16-2200-glenwood-school-drive-burlington-freeman-freeman
Roy La Chappelle
Salesperson
3185 Harvester Rd Unit 1a
Burlington, Ontario L7N 3N8

