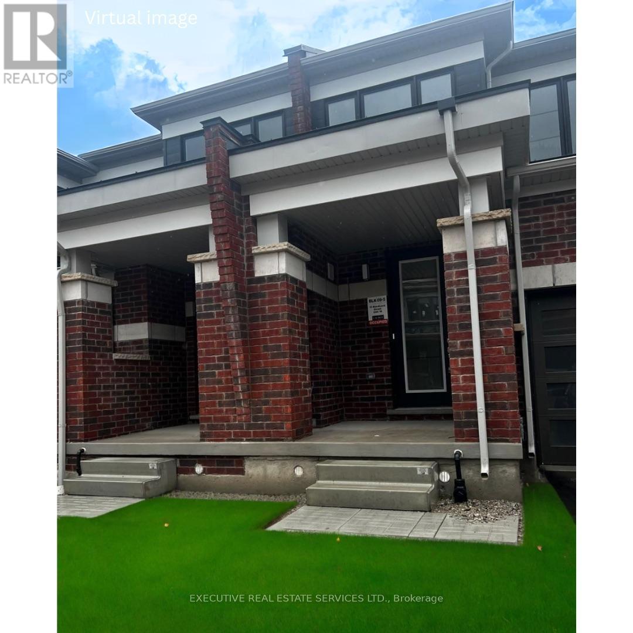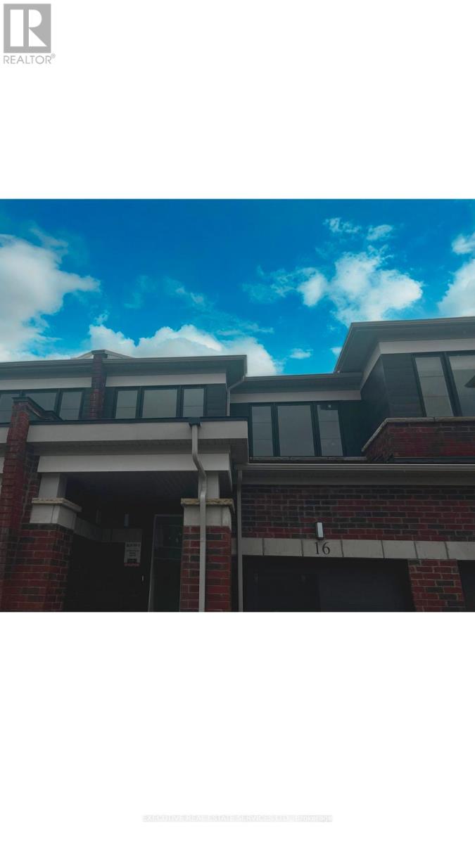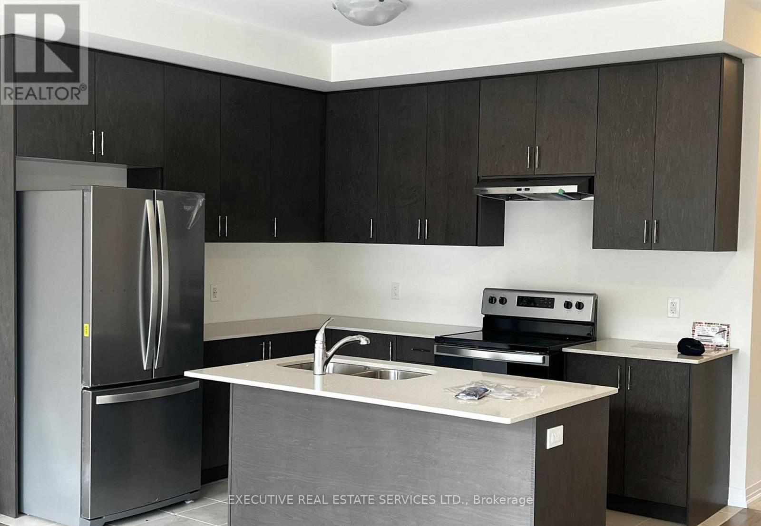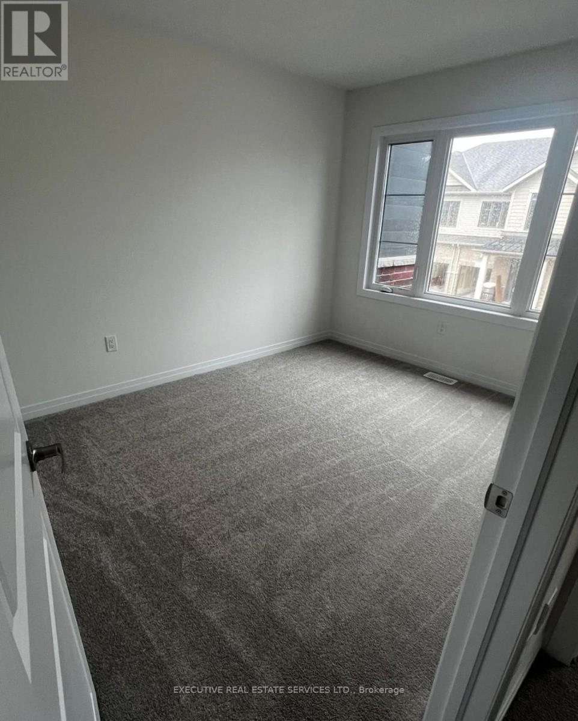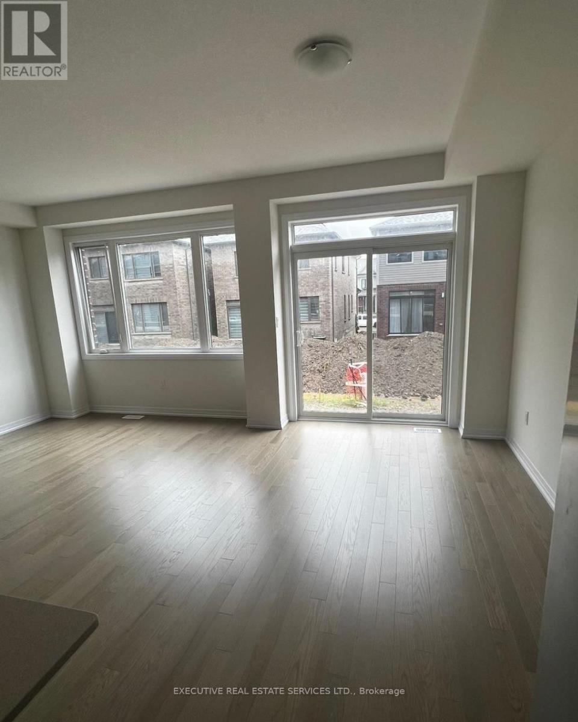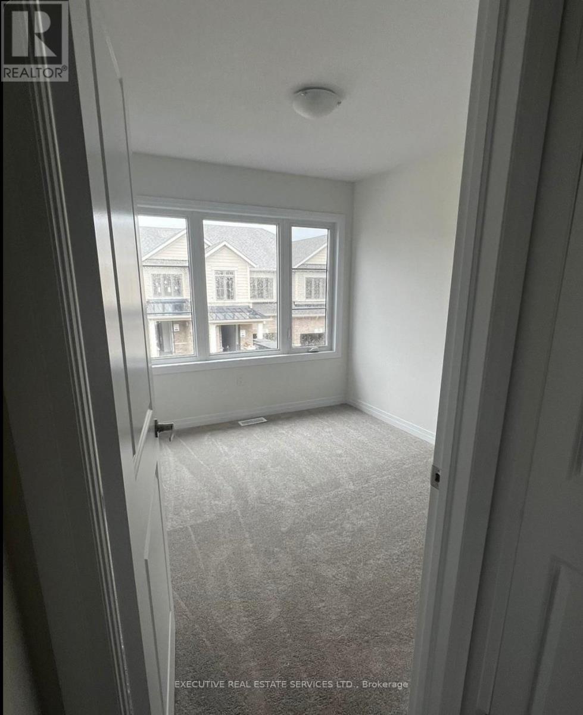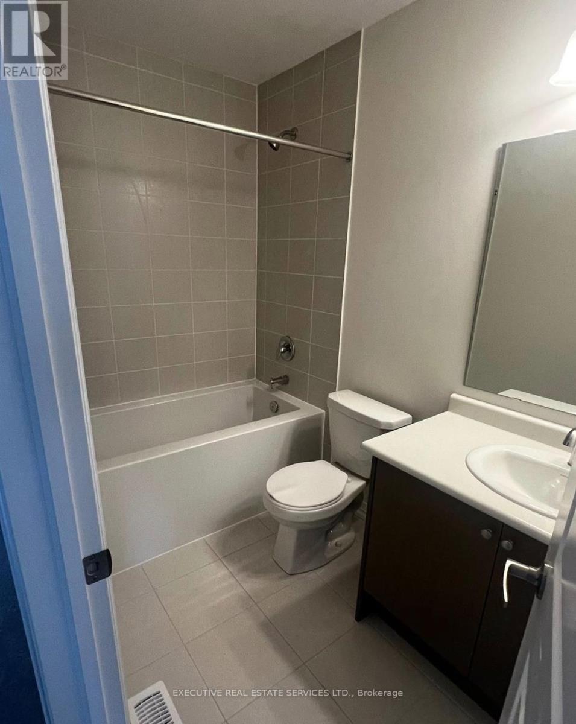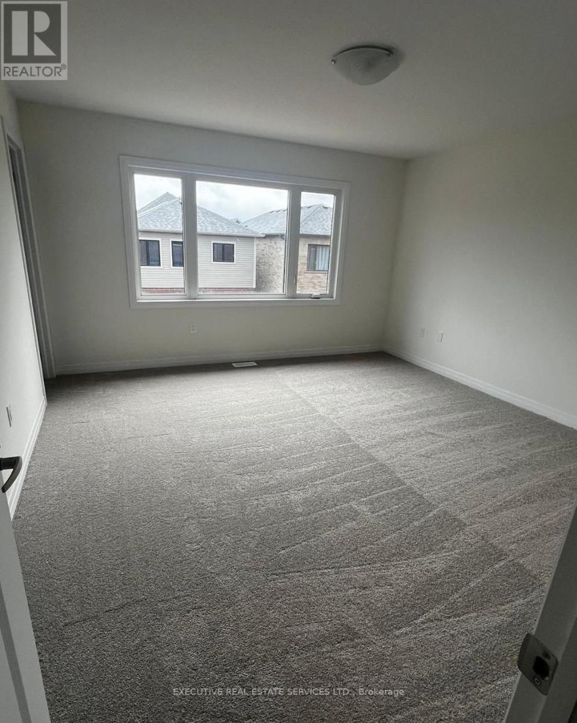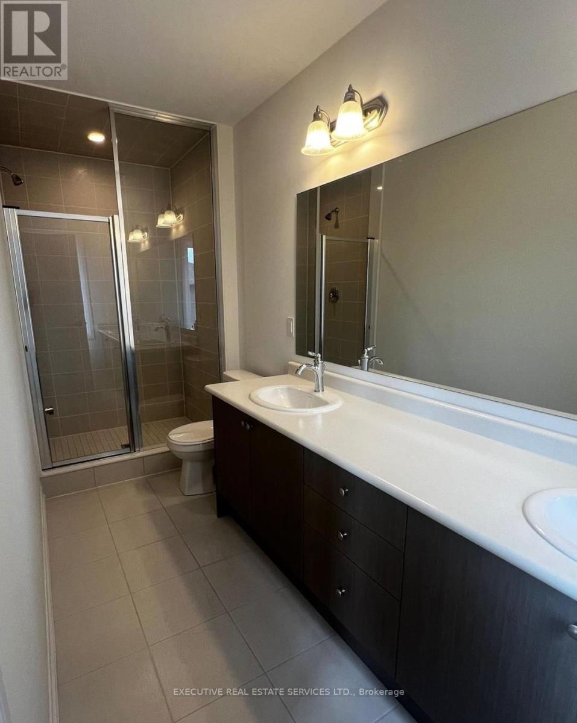16 - 15 Blacklock Street Cambridge, Ontario N1S 0E6
3 Bedroom
3 Bathroom
1100 - 1500 sqft
Central Air Conditioning
Forced Air
$629,000
Modern 3-bed, 2.5-bath townhouse in Cambridges desirable Westwood Village by Cachet Homes. Features include an open-concept layout, stylish finishes, 1-car garage plus driveway, and low $204.20/month common element fee. Just 10 mins to Hwy 401, Conestoga College, Costco, and more. Ideal for families, professionals, and commuters alike! (id:60365)
Property Details
| MLS® Number | X12483088 |
| Property Type | Single Family |
| EquipmentType | Water Heater |
| ParkingSpaceTotal | 2 |
| RentalEquipmentType | Water Heater |
Building
| BathroomTotal | 3 |
| BedroomsAboveGround | 3 |
| BedroomsTotal | 3 |
| Appliances | Garage Door Opener Remote(s), Dishwasher, Dryer, Stove, Washer, Refrigerator |
| BasementDevelopment | Unfinished |
| BasementType | N/a (unfinished) |
| ConstructionStyleAttachment | Attached |
| CoolingType | Central Air Conditioning |
| ExteriorFinish | Brick |
| FoundationType | Concrete |
| HalfBathTotal | 1 |
| HeatingFuel | Natural Gas |
| HeatingType | Forced Air |
| StoriesTotal | 2 |
| SizeInterior | 1100 - 1500 Sqft |
| Type | Row / Townhouse |
| UtilityWater | Municipal Water |
Parking
| Attached Garage | |
| Garage |
Land
| Acreage | No |
| Sewer | Sanitary Sewer |
| SizeDepth | 90 Ft ,7 In |
| SizeFrontage | 19 Ft ,9 In |
| SizeIrregular | 19.8 X 90.6 Ft |
| SizeTotalText | 19.8 X 90.6 Ft |
Rooms
| Level | Type | Length | Width | Dimensions |
|---|---|---|---|---|
| Second Level | Primary Bedroom | 4.14 m | 4.45 m | 4.14 m x 4.45 m |
| Second Level | Bedroom 2 | 2.92 m | 3.65 m | 2.92 m x 3.65 m |
| Second Level | Bedroom 3 | 2.62 m | 3 m | 2.62 m x 3 m |
| Main Level | Kitchen | 3.23 m | 2.74 m | 3.23 m x 2.74 m |
| Main Level | Living Room | 3.23 m | 3.99 m | 3.23 m x 3.99 m |
https://www.realtor.ca/real-estate/29034537/16-15-blacklock-street-cambridge
Paul Sawhney
Salesperson
Executive Real Estate Services Ltd.
5-B Conestoga Drive Unit 301
Brampton, Ontario L6Z 4N5
5-B Conestoga Drive Unit 301
Brampton, Ontario L6Z 4N5

