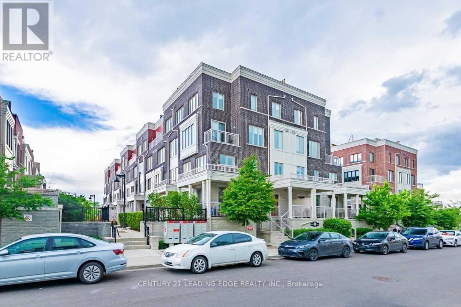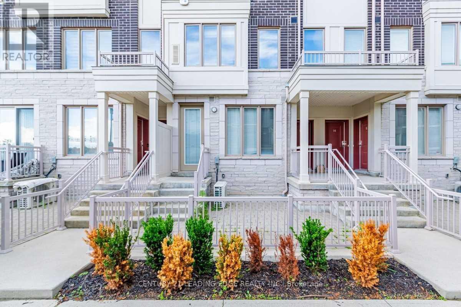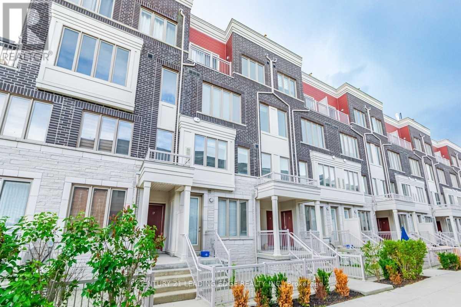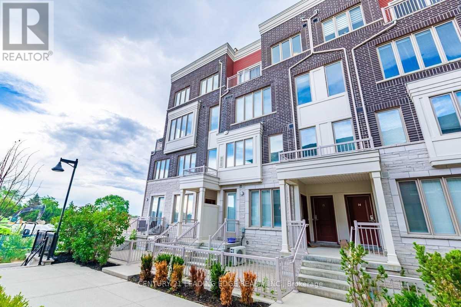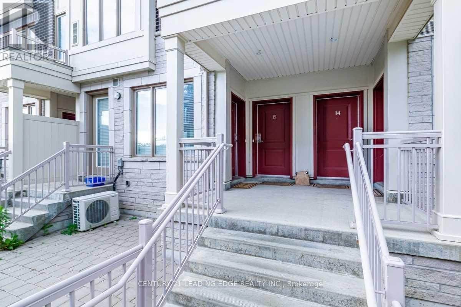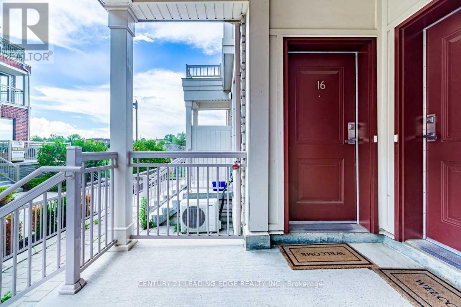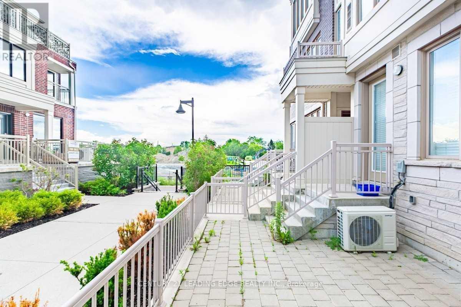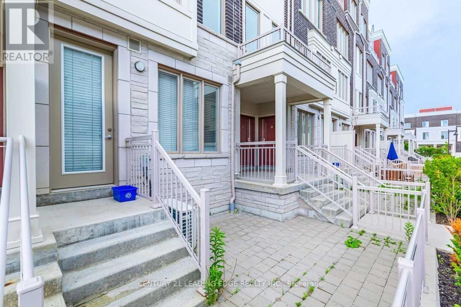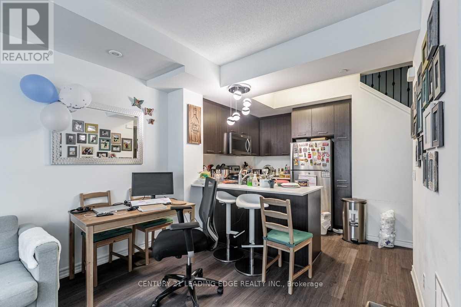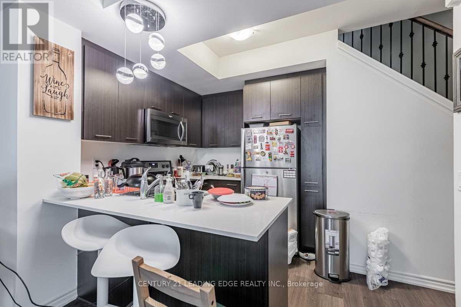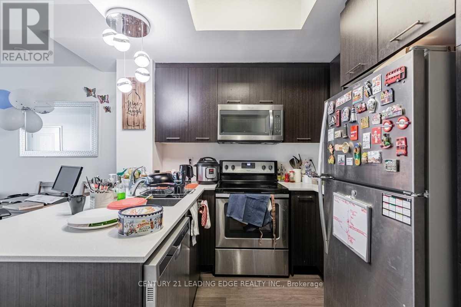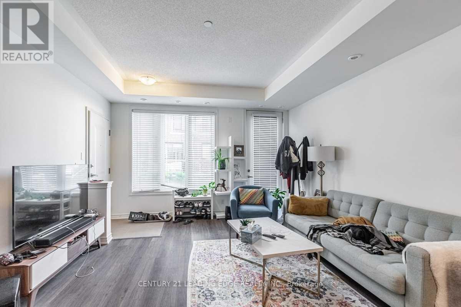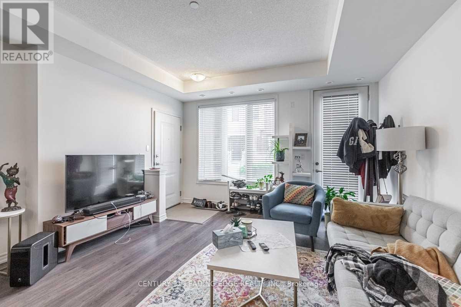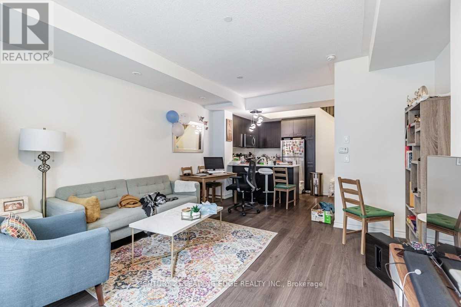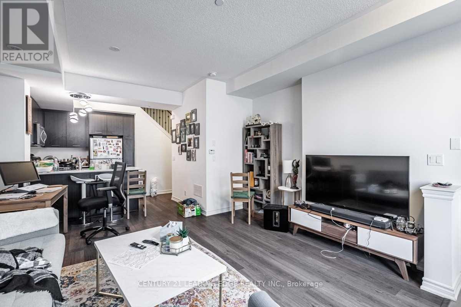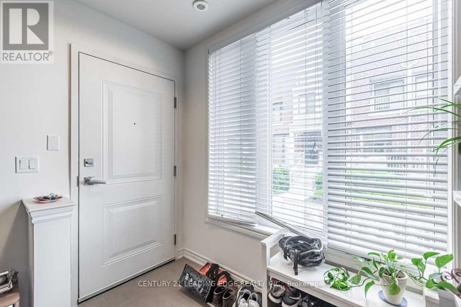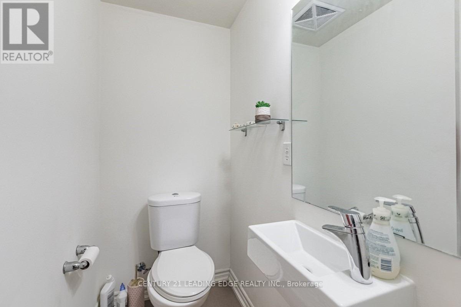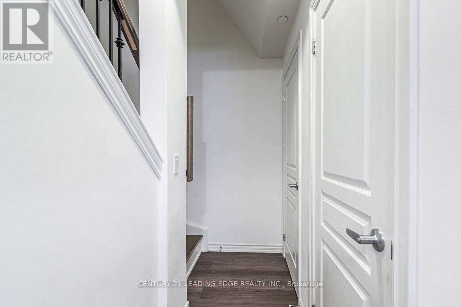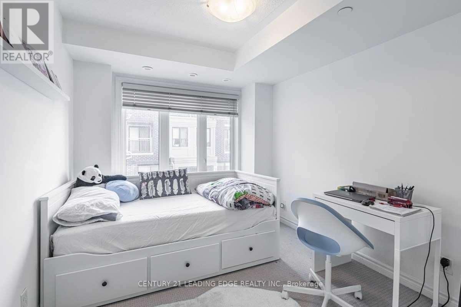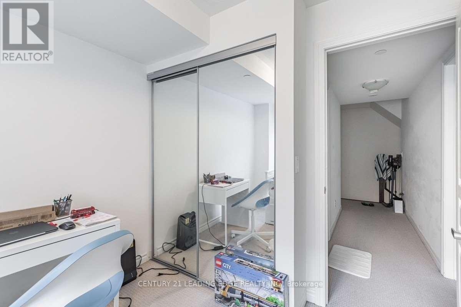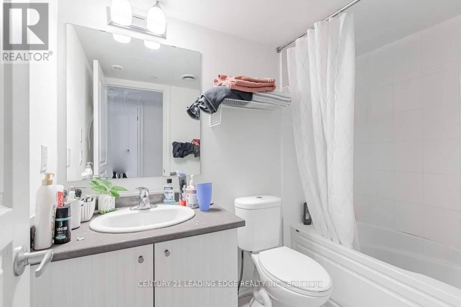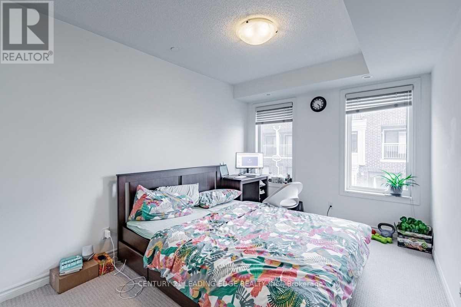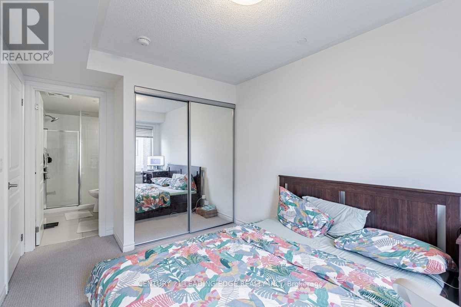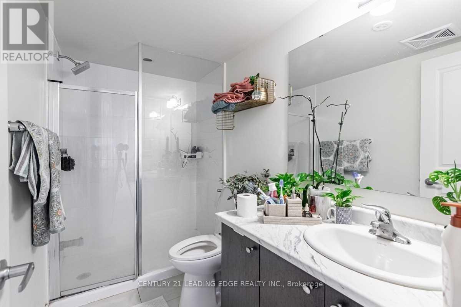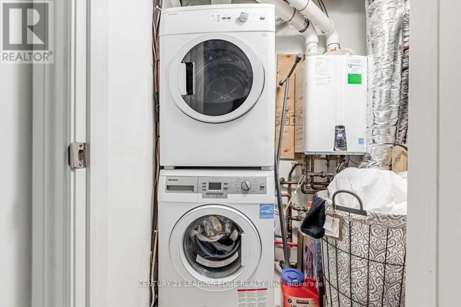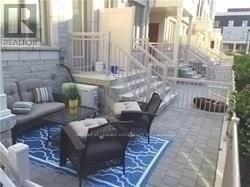16 - 125 Long Branch Avenue Toronto, Ontario M8W 0A9
$2,900 Monthly
Welcome To *Minto Longbranch* , a bright and spacious 2-bedroom, 981 sqft condo townhome. This residence features a private patio (205 sqft) and is situated in the trendy West Toronto Lakeshore neighborhood.Residents of Minto Longbranch can enjoy the vibrant Long Branch parks, trails, library, and schools, all within close proximity to the waterfront. The location offers an easy commute into the city, with the GO station and the 501 Queen St. Streetcar just steps away. Additionally, entertainment, dining options, and Sherway Gardens are all conveniently close by. This property is also pet-friendly. (id:60365)
Property Details
| MLS® Number | W12451783 |
| Property Type | Single Family |
| Community Name | Long Branch |
| AmenitiesNearBy | Park, Public Transit, Schools |
| CommunityFeatures | Pets Not Allowed |
| ParkingSpaceTotal | 1 |
Building
| BathroomTotal | 3 |
| BedroomsAboveGround | 2 |
| BedroomsTotal | 2 |
| Age | 0 To 5 Years |
| Amenities | Visitor Parking |
| Appliances | Dishwasher, Dryer, Water Heater, Microwave, Stove, Washer, Window Coverings, Refrigerator |
| CoolingType | Central Air Conditioning |
| ExteriorFinish | Brick |
| FlooringType | Laminate |
| HalfBathTotal | 1 |
| HeatingFuel | Natural Gas |
| HeatingType | Forced Air |
| SizeInterior | 900 - 999 Sqft |
| Type | Row / Townhouse |
Parking
| Underground | |
| Garage |
Land
| Acreage | No |
| LandAmenities | Park, Public Transit, Schools |
Rooms
| Level | Type | Length | Width | Dimensions |
|---|---|---|---|---|
| Second Level | Primary Bedroom | 2.8 m | 3.71 m | 2.8 m x 3.71 m |
| Second Level | Bedroom 2 | 2.71 m | 2.23 m | 2.71 m x 2.23 m |
| Main Level | Living Room | 4.08 m | 5.51 m | 4.08 m x 5.51 m |
| Main Level | Dining Room | 4.08 m | 5.51 m | 4.08 m x 5.51 m |
| Main Level | Kitchen | 2.34 m | 2.34 m | 2.34 m x 2.34 m |
Almas Kara
Salesperson
165 Main Street North
Markham, Ontario L3P 1Y2
Rahim Ajani
Salesperson
165 Main Street North
Markham, Ontario L3P 1Y2

