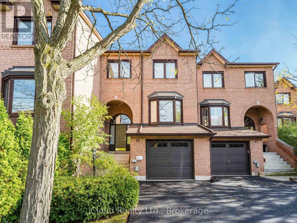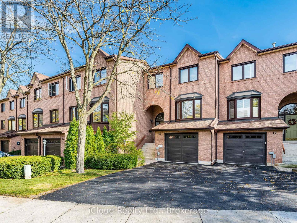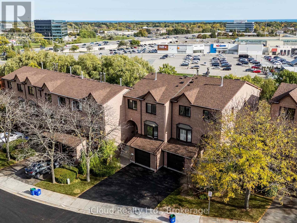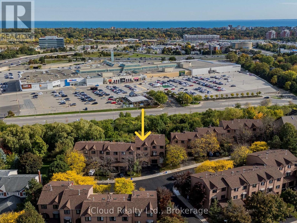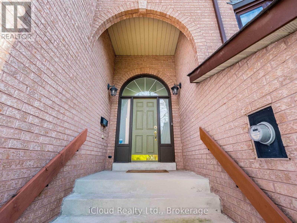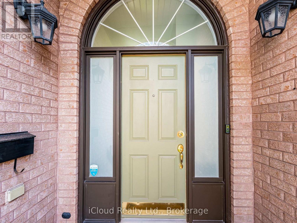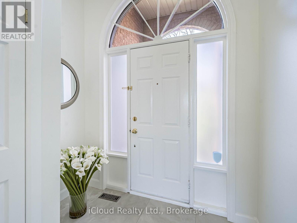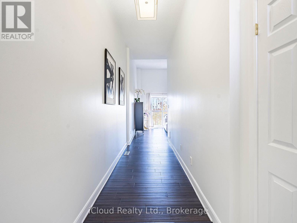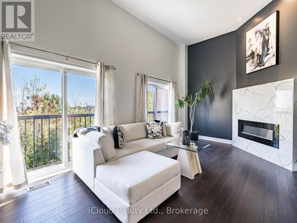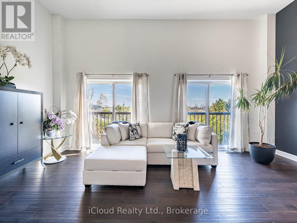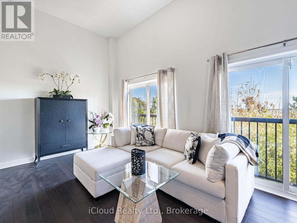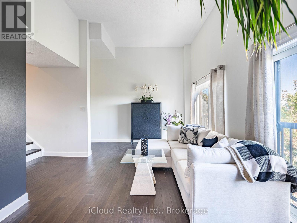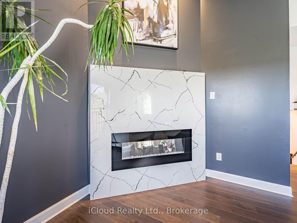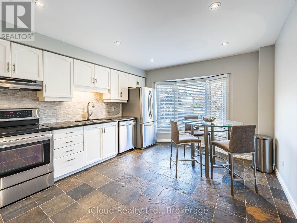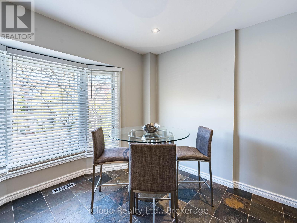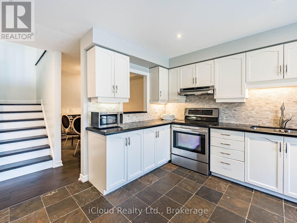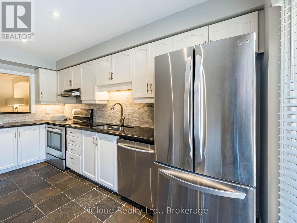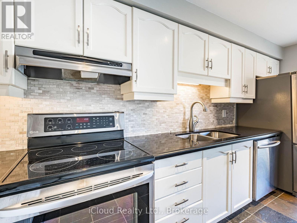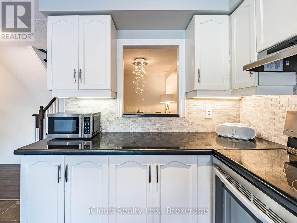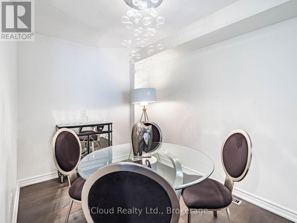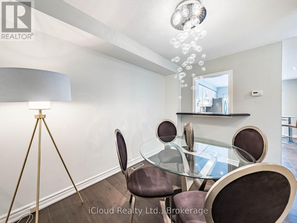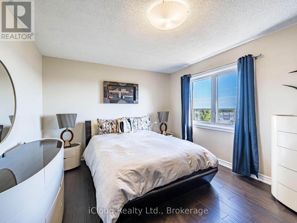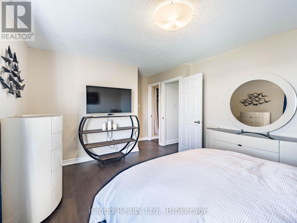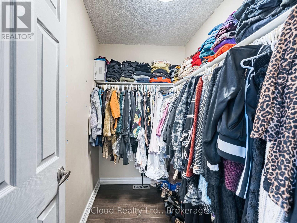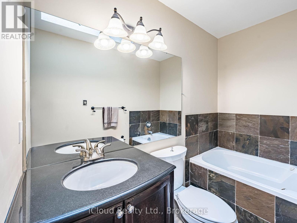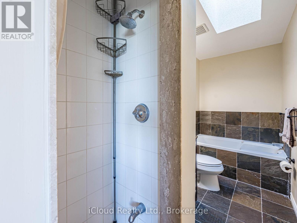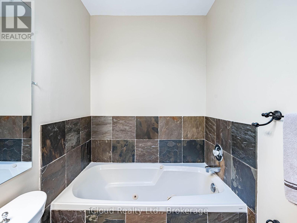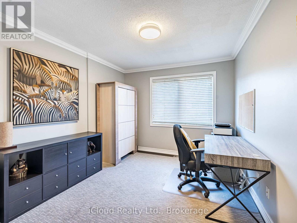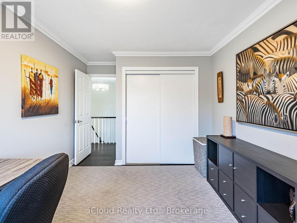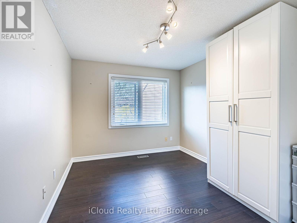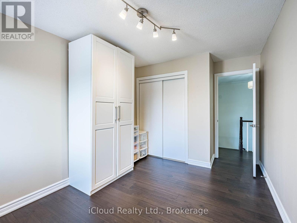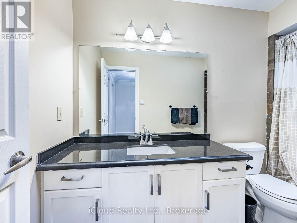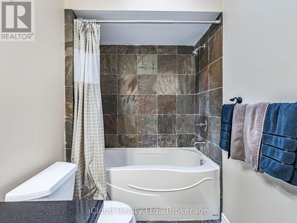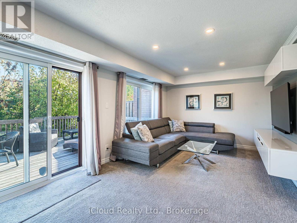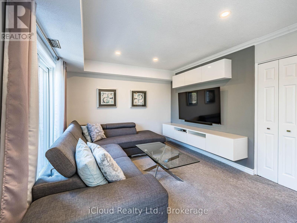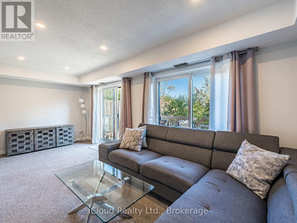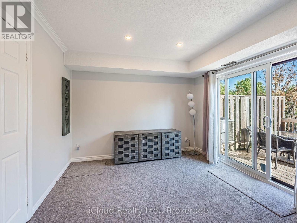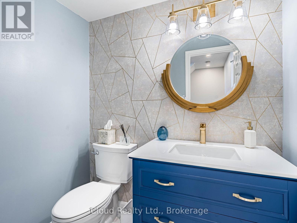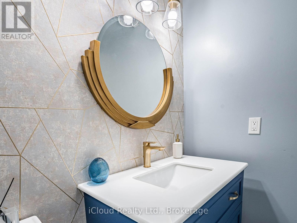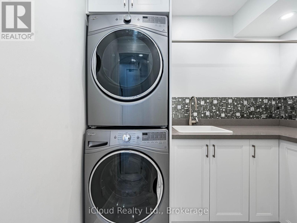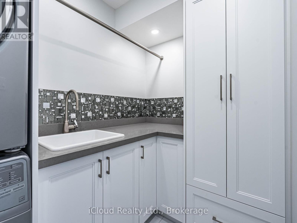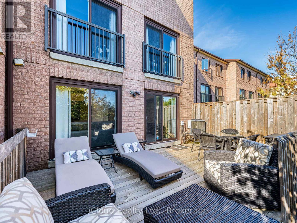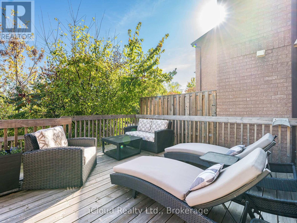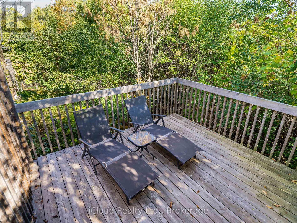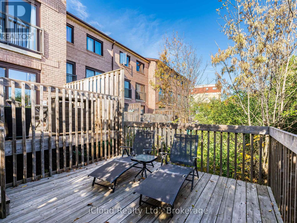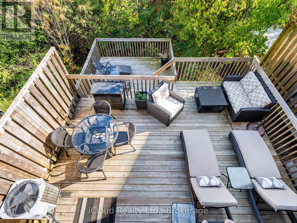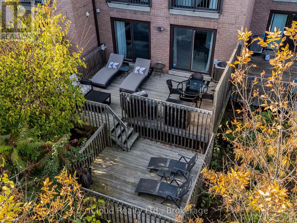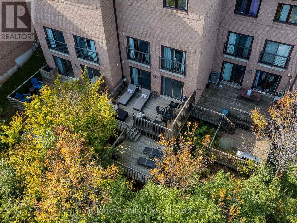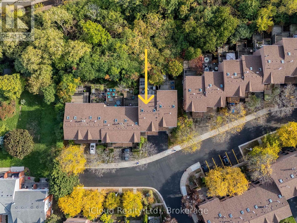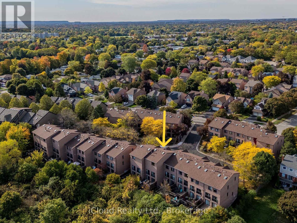16 - 1100 Queens Avenue Oakville, Ontario L6H 2B5
$988,000Maintenance, Common Area Maintenance, Insurance, Parking
$823.62 Monthly
Maintenance, Common Area Maintenance, Insurance, Parking
$823.62 MonthlyWelcome To Refined Luxury In The Heart Of Oakville Discover This Bright, Spacious, And Distinctive Three-Bedroom, Three-Bath Executive Townhome, Ideally Tucked Away On A Quiet Cul-De-Sac In One Of Oakville's Most Prestigious Enclaves. Backing Onto Serene Green Space With No Rear Neighbours, This Home Offers Over 2,400 Sq. Ft. Of Refined Multi-Level Living, Blending Sophistication, Comfort, And Tranquility. Enter Through A Grand Foyer With 12-Foot Ceilings And Polished Italian Marble Floors Flowing Seamlessly Into Rich Hardwood Throughout. The Sun-Filled Living Room Features Dual Juliette Balconies, A Striking Marble Fireplace, Custom Accent Wall, And Pot Lighting, Creating A Luxurious Yet Inviting Atmosphere. The Gourmet Eat-In Kitchen Boasts Granite Countertops, Premium Stainless-Steel Appliances, Designer Backsplash, And Ample Cabinetry, Adjoining A Formal Dining Room Perfect For Entertaining. The Primary Suite Offers Lake Views, A Large Walk-In Closet, And A Spa-Inspired Ensuite With Jacuzzi Tub And Skylight. Two Additional Bedrooms Share A Beautiful Skylit Bath, Each With Generous Closet Space. The Lower Level Features A Spacious Family Room With Walk-Out To A Private Two-Tier Deck, A Custom Laundry Room, Powder Room, And A Versatile Recreation Area Ideal For A Gym Or Media Space. Notable Updates Include Driveway 2025, Roof 2020, Deck 2017, Windows & Sliding Doors 2016, Eavestroughs 2015, And Furnace/AC 2013.Located In Sought-After College Park, Minutes To Top Schools, Parks, Trails, GO Train, Highways, And Shopping. A Well-Managed Condominium Corporation Provides Peace Of Mind. A Rare Opportunity To Own An Executive Residence That Defines Refined Oakville Living. (id:60365)
Property Details
| MLS® Number | W12472100 |
| Property Type | Single Family |
| Community Name | 1003 - CP College Park |
| AmenitiesNearBy | Place Of Worship, Public Transit |
| CommunityFeatures | Pets Allowed With Restrictions |
| EquipmentType | Water Heater |
| Features | Cul-de-sac, Wooded Area, Balcony |
| ParkingSpaceTotal | 3 |
| RentalEquipmentType | Water Heater |
| ViewType | View |
Building
| BathroomTotal | 3 |
| BedroomsAboveGround | 3 |
| BedroomsTotal | 3 |
| Age | 16 To 30 Years |
| Amenities | Fireplace(s) |
| Appliances | Garage Door Opener Remote(s), Dishwasher, Dryer, Garage Door Opener, Stove, Washer, Refrigerator |
| BasementDevelopment | Partially Finished |
| BasementType | N/a (partially Finished) |
| CoolingType | Central Air Conditioning |
| ExteriorFinish | Brick |
| FireplacePresent | Yes |
| FireplaceTotal | 1 |
| FlooringType | Marble, Concrete, Hardwood, Tile, Carpeted |
| HalfBathTotal | 1 |
| HeatingFuel | Natural Gas |
| HeatingType | Forced Air |
| StoriesTotal | 3 |
| SizeInterior | 1800 - 1999 Sqft |
| Type | Row / Townhouse |
Parking
| Attached Garage | |
| Garage |
Land
| Acreage | No |
| FenceType | Fenced Yard |
| LandAmenities | Place Of Worship, Public Transit |
Rooms
| Level | Type | Length | Width | Dimensions |
|---|---|---|---|---|
| Second Level | Dining Room | 3.56 m | 2.39 m | 3.56 m x 2.39 m |
| Second Level | Kitchen | 4.44 m | 3.58 m | 4.44 m x 3.58 m |
| Third Level | Primary Bedroom | 4.39 m | 3.51 m | 4.39 m x 3.51 m |
| Third Level | Bedroom 2 | 3.61 m | 2.9 m | 3.61 m x 2.9 m |
| Third Level | Bedroom 3 | 3.66 m | 3.02 m | 3.66 m x 3.02 m |
| Third Level | Bathroom | 3.28 m | 1.54 m | 3.28 m x 1.54 m |
| Basement | Recreational, Games Room | 6.05 m | 3.33 m | 6.05 m x 3.33 m |
| Basement | Utility Room | 3.99 m | 1.85 m | 3.99 m x 1.85 m |
| Main Level | Living Room | 6.02 m | 3.3 m | 6.02 m x 3.3 m |
| Main Level | Foyer | 6.2 m | 1.47 m | 6.2 m x 1.47 m |
| In Between | Laundry Room | 2.682 m | 1.64 m | 2.682 m x 1.64 m |
| In Between | Family Room | 6.05 m | 3.33 m | 6.05 m x 3.33 m |
Brian Skrba
Salesperson
30 Eglinton Ave W. #c12
Mississauga, Ontario L5R 3E7

