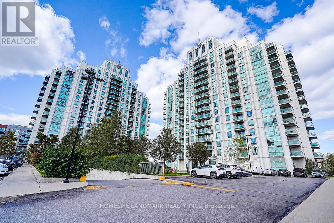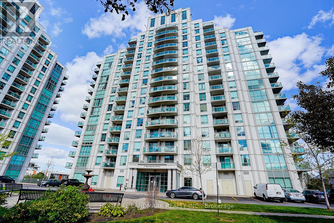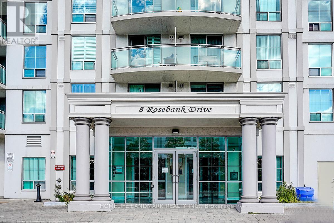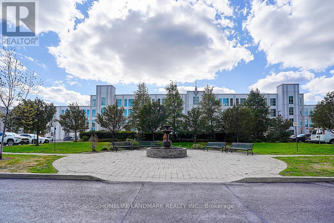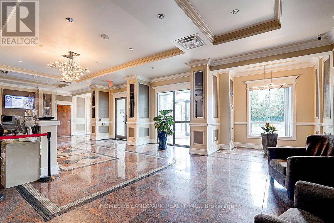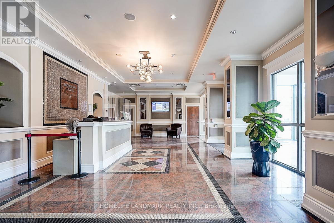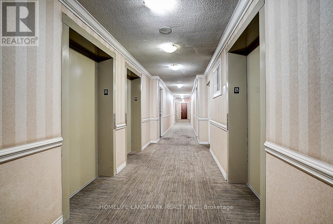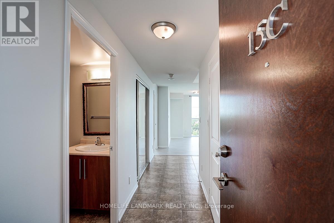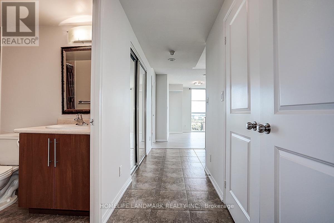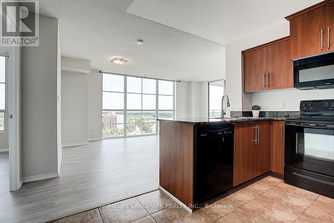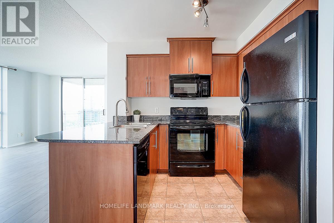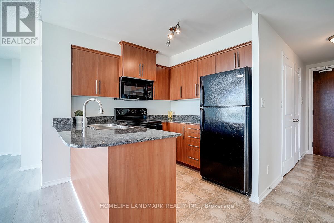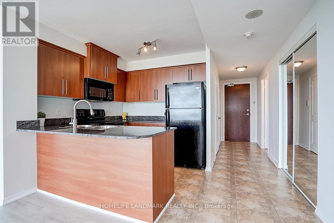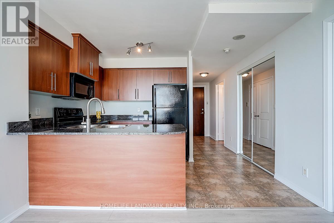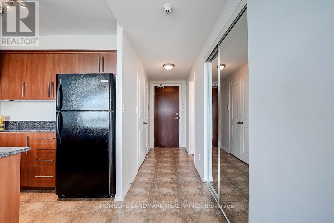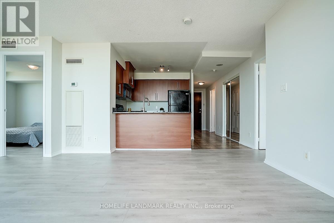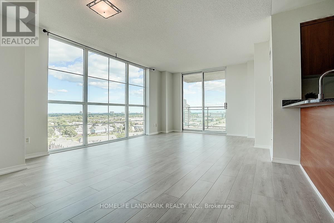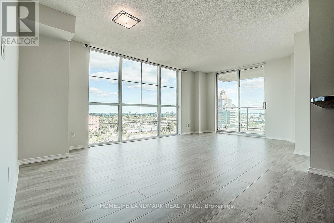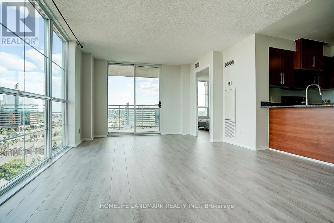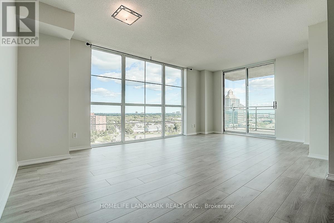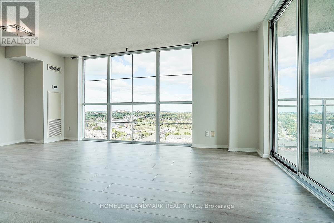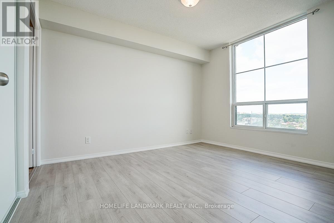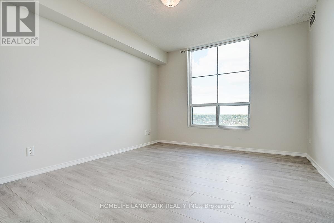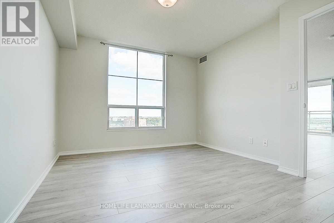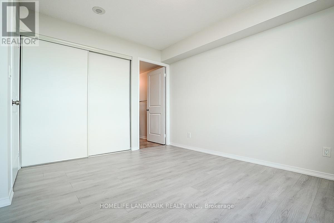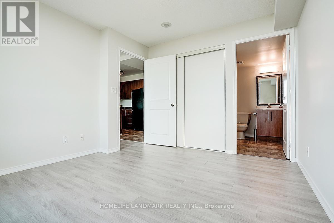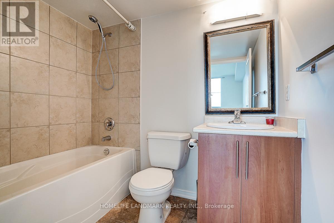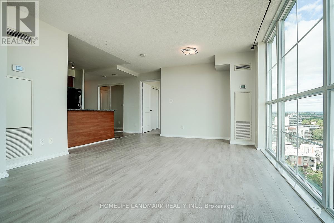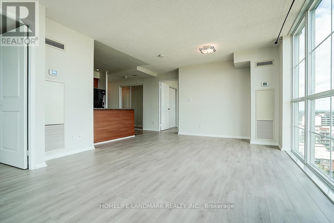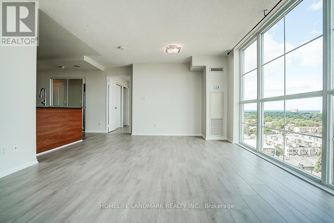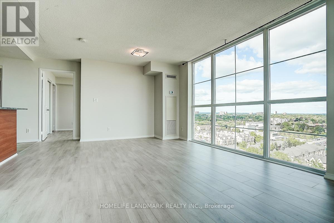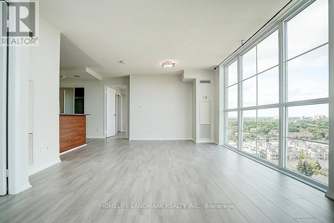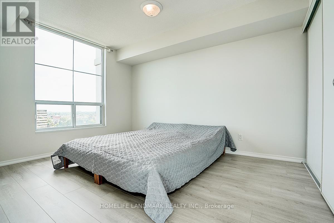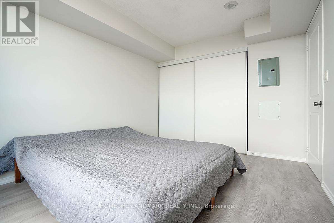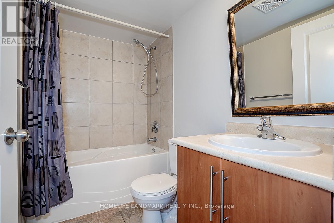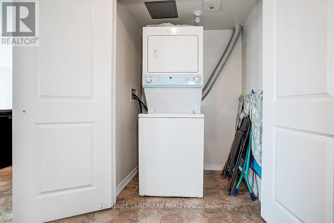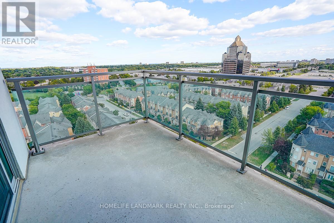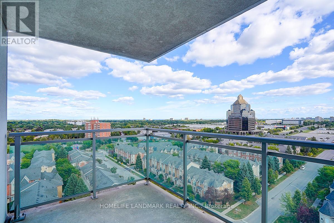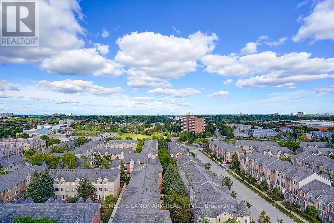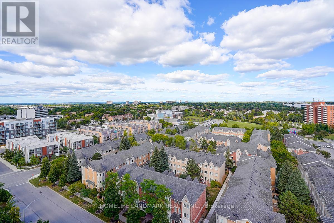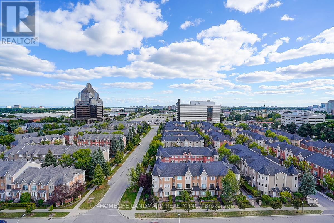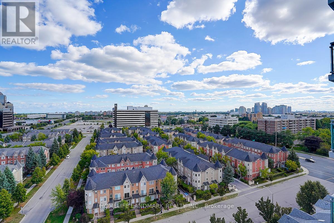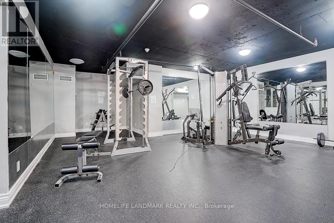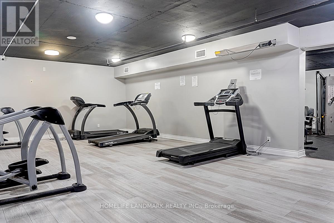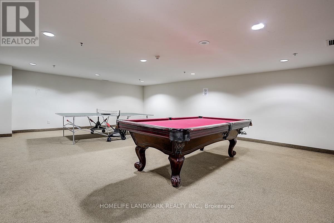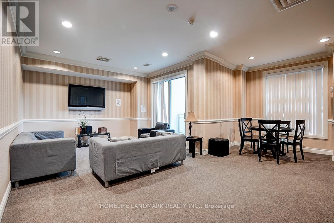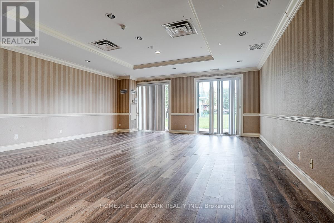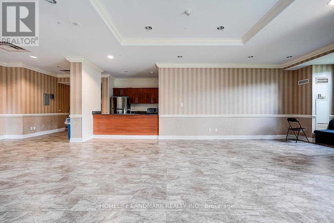15c - 8 Rosebank Drive Toronto, Ontario M1B 5Z3
$595,000Maintenance, Heat, Insurance, Water, Parking, Common Area Maintenance
$604.12 Monthly
Maintenance, Heat, Insurance, Water, Parking, Common Area Maintenance
$604.12 MonthlyLuxurious "Markham Place" Condo Situated in the Heart of Scarborough. Sun-drenched, South-east Corner Suite Boasts 2 Spacious Bedrooms and 2 Full Bathrooms, Perfect for Families and Investors Alike. The Bright & Airy Open Concept Living & Dining Rooms Feature Floor-to-Ceiling Windows with Breathtaking, Unobstructed Views. ***The Spacious & Split-bedroom Layout with Primary Bedroom featuring a 4-piece Ensuite Bath. The Modern Kitchen is equipped with Granite Countertops and a New Faucet. Laundry Closet adds Convenience. Private Open Balcony with Stunning Panoramic Views. ***Recent Updates include Brand New Laminate Floors & Freshly Painted Walls. Excellent Facilities including Exercise Room, Party Room, Media Room, Game Room, Guest Suites, 24-hour Concierge & Visitor Parking. ***Prime Location, Conveniently Located and Easy Access to Highway 401, Close to Scarborough Town Centre Shopping Mall, Restaurants, Schools, Centennial College, University of Toronto Scarborough Campus, Steps to Library, Community Centre, Supermarket, Parks, Medical Clinic, Dental Office etc. (id:60365)
Property Details
| MLS® Number | E12372203 |
| Property Type | Single Family |
| Community Name | Malvern |
| Features | Balcony, Carpet Free |
| ParkingSpaceTotal | 1 |
Building
| BathroomTotal | 2 |
| BedroomsAboveGround | 2 |
| BedroomsTotal | 2 |
| Appliances | Dishwasher, Dryer, Microwave, Range, Stove, Washer, Refrigerator |
| CoolingType | Central Air Conditioning |
| ExteriorFinish | Concrete |
| FlooringType | Laminate, Tile |
| HeatingFuel | Natural Gas |
| HeatingType | Heat Pump |
| SizeInterior | 800 - 899 Sqft |
| Type | Apartment |
Parking
| Underground | |
| Garage |
Land
| Acreage | No |
Rooms
| Level | Type | Length | Width | Dimensions |
|---|---|---|---|---|
| Flat | Living Room | 5.65 m | 3.67 m | 5.65 m x 3.67 m |
| Flat | Dining Room | 5.65 m | 3.67 m | 5.65 m x 3.67 m |
| Flat | Kitchen | 2.65 m | 2.4 m | 2.65 m x 2.4 m |
| Flat | Primary Bedroom | 3.52 m | 3.15 m | 3.52 m x 3.15 m |
| Flat | Bedroom 2 | 3.7 m | 3.01 m | 3.7 m x 3.01 m |
https://www.realtor.ca/real-estate/28794996/15c-8-rosebank-drive-toronto-malvern-malvern
Serphin Lai
Broker
7240 Woodbine Ave Unit 103
Markham, Ontario L3R 1A4

