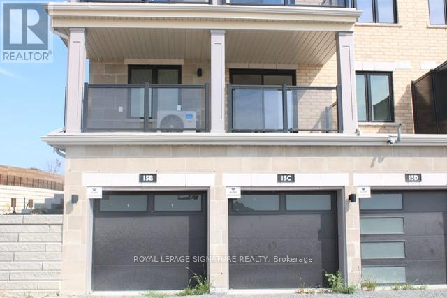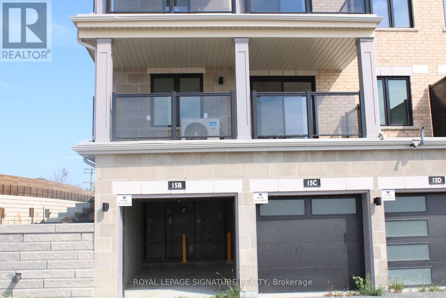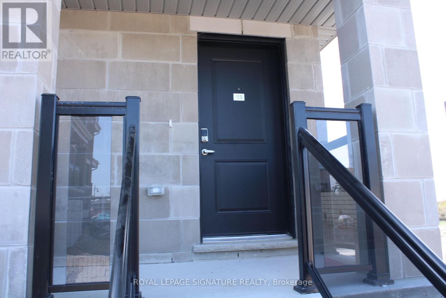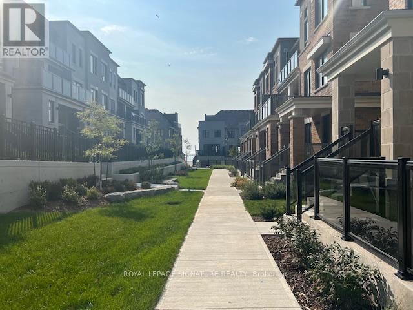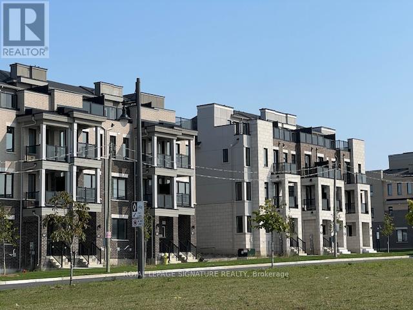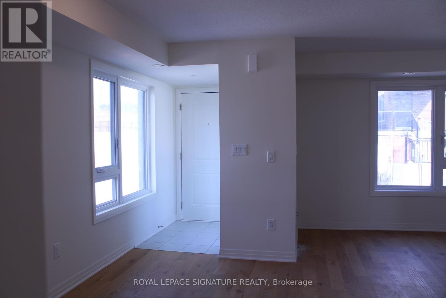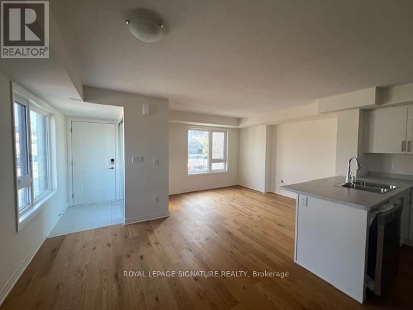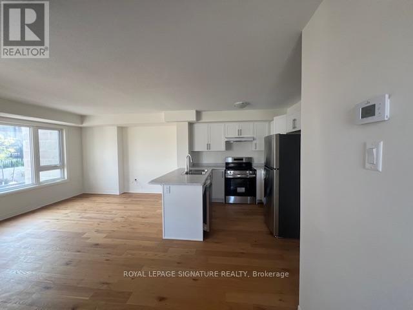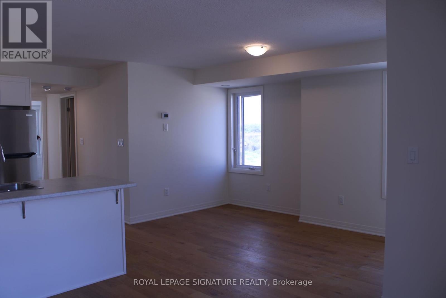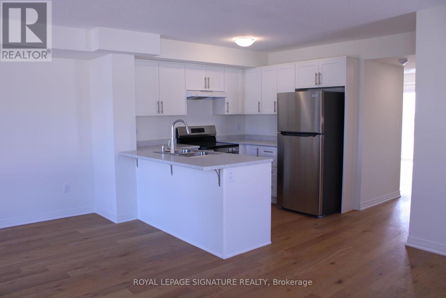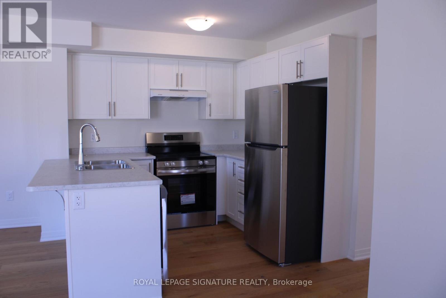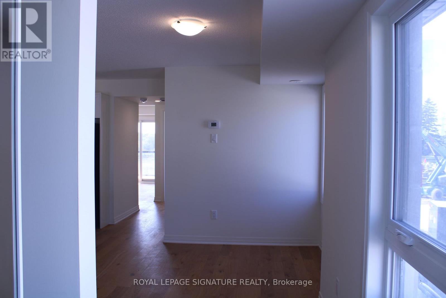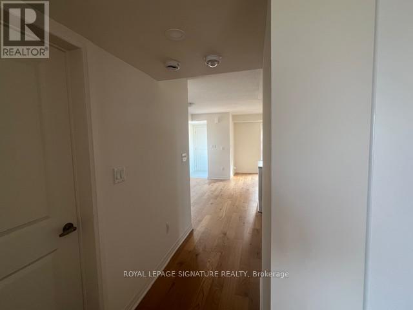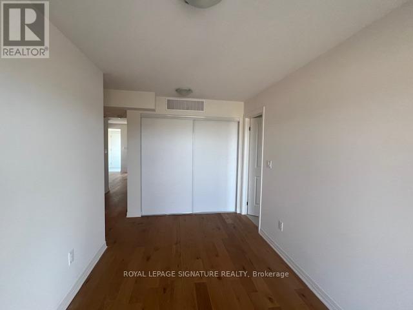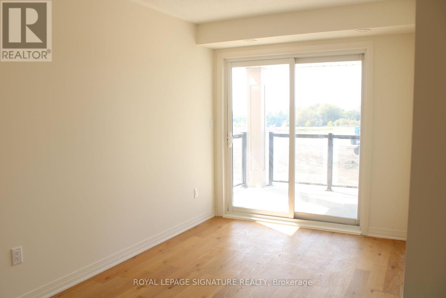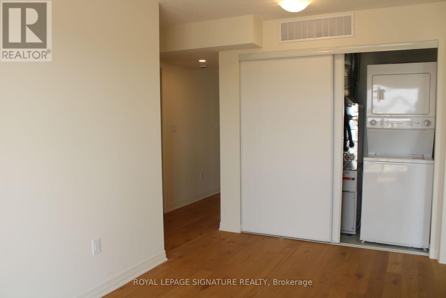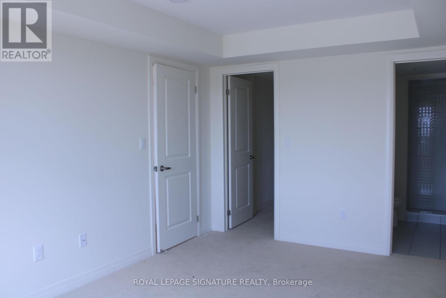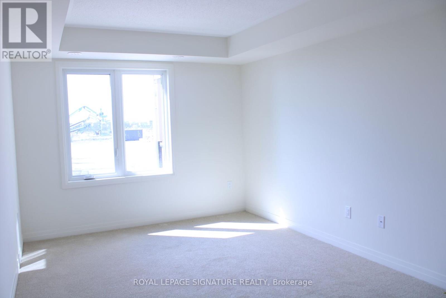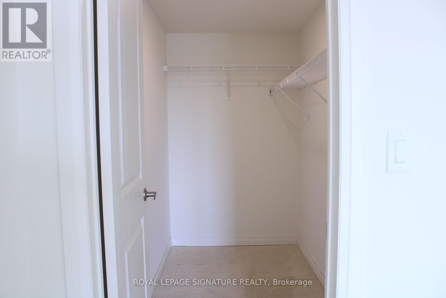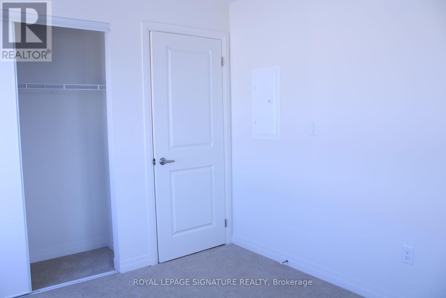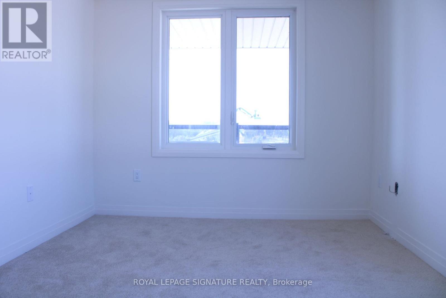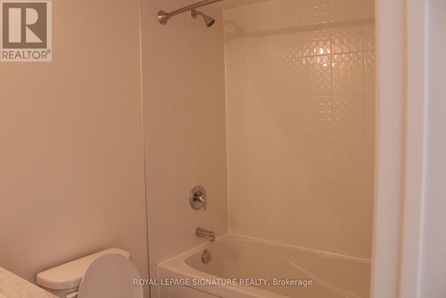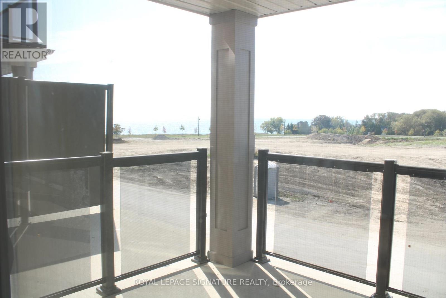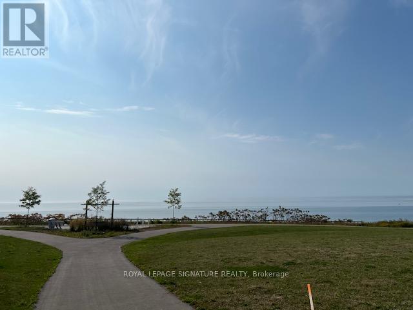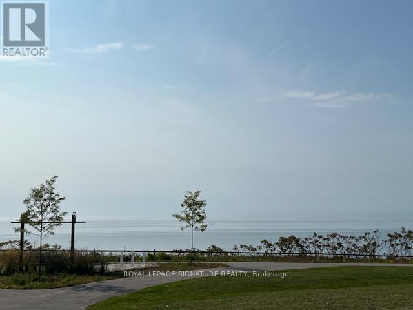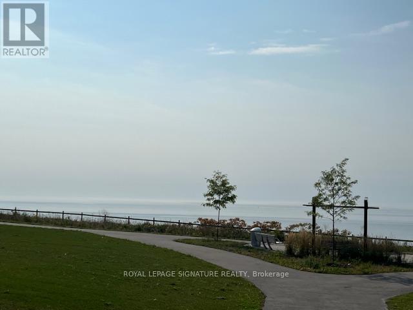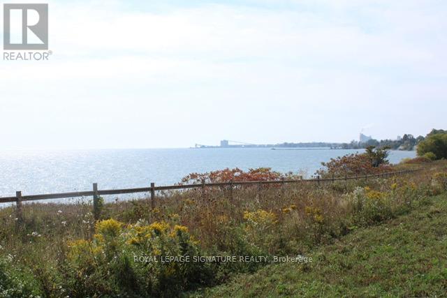15b Lookout Drive Clarington, Ontario L1C 3K5
$2,600 Monthly
Unbeatable Location !! Welcome to this charming *END UNIT*townhouse in the sought-after LAKESIDE COMMUNITY! Featuring 2+1 bedrooms, 2 bathrooms, and 1,030 sq. ft. of stylish living space, this home offers the perfect blend of comfort, convenience, and waterfront lifestyle.Step inside to a bright, open-concept layout with seamless living, dining, and kitchen areas-perfect for entertaining or relaxing. The primary suite boasts a luxurious ensuite bath and a spacious walk-in closet, while the second bedroom and versatile den provide flexible space for guests, a home office, or a cozy reading nook. Enjoy outdoor living at its best with a large balcony overlooking Lake Ontario-ideal for morning coffee, evening BBQs, or simply taking in the view. With a garage plus driveway parking, this home checks all the boxes. Just steps from Lake Ontario, waterfront trails, Port Darlington Beach, and the marina, you'll love the vibrant, active lifestyle this community offers. Spend weekends biking, walking the shoreline, or relaxing at the splash park. Shopping, dining, and everyday amenities are only minutes away, with quick access to Highways 401, 115, 407, and the future GO Train station. (id:60365)
Property Details
| MLS® Number | E12402763 |
| Property Type | Single Family |
| Community Name | Bowmanville |
| AmenitiesNearBy | Park, Public Transit, Schools |
| CommunityFeatures | Pets Not Allowed |
| EquipmentType | Water Heater |
| Features | Balcony |
| ParkingSpaceTotal | 2 |
| RentalEquipmentType | Water Heater |
| ViewType | View |
| WaterFrontType | Waterfront |
Building
| BathroomTotal | 2 |
| BedroomsAboveGround | 2 |
| BedroomsBelowGround | 1 |
| BedroomsTotal | 3 |
| Age | 0 To 5 Years |
| Appliances | Dishwasher, Dryer, Stove, Washer, Refrigerator |
| CoolingType | Central Air Conditioning |
| ExteriorFinish | Brick |
| FireProtection | Smoke Detectors |
| FlooringType | Ceramic, Hardwood, Carpeted |
| FoundationType | Poured Concrete |
| HeatingFuel | Natural Gas |
| HeatingType | Forced Air |
| SizeInterior | 1000 - 1199 Sqft |
| Type | Row / Townhouse |
Parking
| Attached Garage | |
| Garage |
Land
| Acreage | No |
| LandAmenities | Park, Public Transit, Schools |
Rooms
| Level | Type | Length | Width | Dimensions |
|---|---|---|---|---|
| Main Level | Foyer | Measurements not available | ||
| Main Level | Living Room | 3.66 m | 3.96 m | 3.66 m x 3.96 m |
| Main Level | Dining Room | 2.98 m | 3.85 m | 2.98 m x 3.85 m |
| Main Level | Kitchen | 2.51 m | 3.06 m | 2.51 m x 3.06 m |
| Main Level | Primary Bedroom | 3.6 m | 4.57 m | 3.6 m x 4.57 m |
| Main Level | Bedroom 2 | 2.89 m | 3.35 m | 2.89 m x 3.35 m |
| Main Level | Den | 2.17 m | 3.11 m | 2.17 m x 3.11 m |
https://www.realtor.ca/real-estate/28860867/15b-lookout-drive-clarington-bowmanville-bowmanville
Claudia A.m. Wright
Salesperson
201-30 Eglinton Ave West
Mississauga, Ontario L5R 3E7

